2119 W Evergreen Avenue #3W, Chicago, IL 60622
Local realty services provided by:Better Homes and Gardens Real Estate Connections
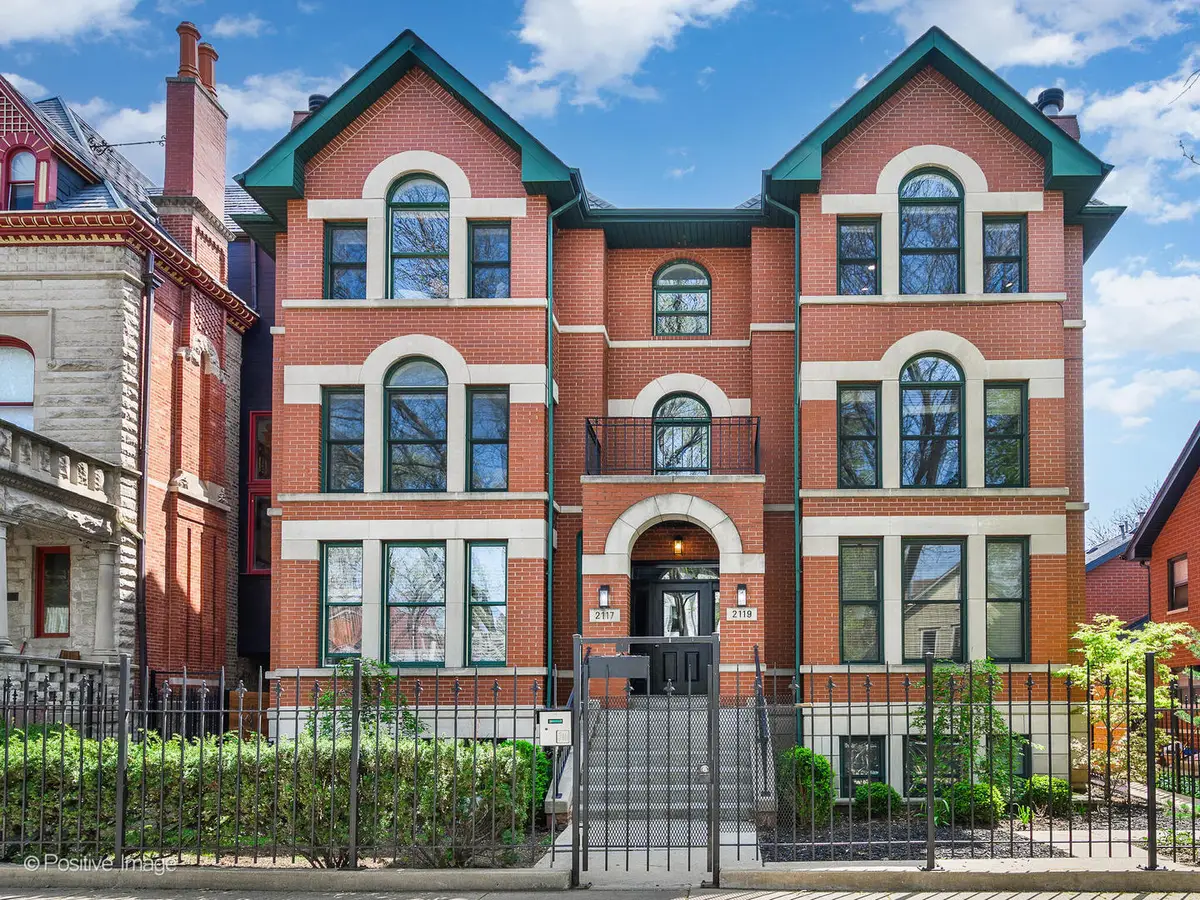
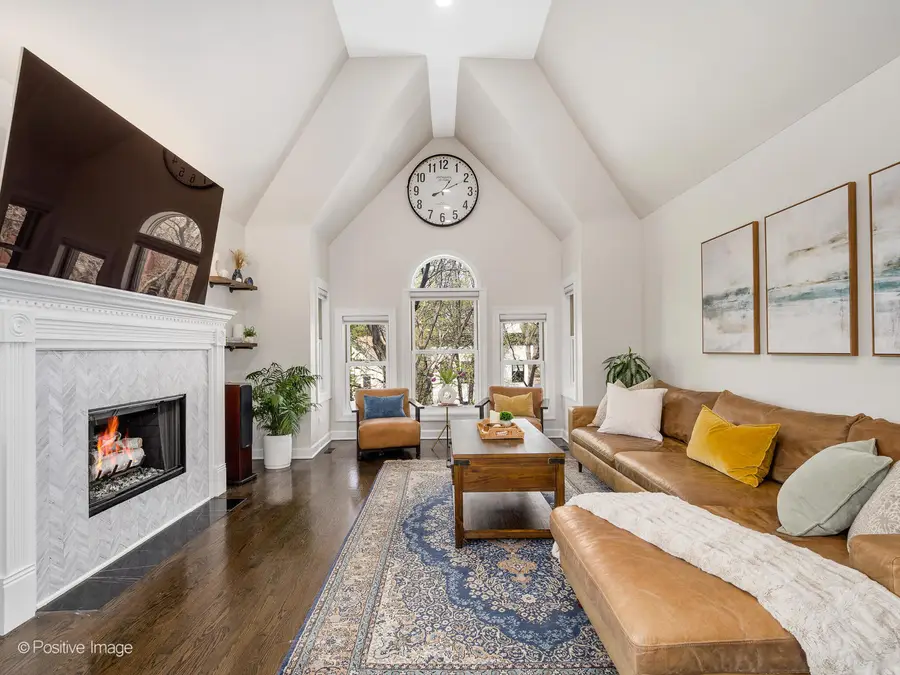

2119 W Evergreen Avenue #3W,Chicago, IL 60622
$600,000
- 2 Beds
- 2 Baths
- - sq. ft.
- Condominium
- Pending
Listed by:katharine waddell
Office:compass
MLS#:12351364
Source:MLSNI
Price summary
- Price:$600,000
- Monthly HOA dues:$250
About this home
Set on a picturesque, tree-lined street in one of Wicker Park's most iconic historic pockets, this renovated 2-bedroom, 2-bathroom penthouse pairs dramatic ceiling heights, treetop views, and sun-filled interiors to create a truly special top-floor living experience. Soaring cathedral ceilings and west-facing arched windows flood the expansive living and dining area with natural light, highlighting refinished hardwood floors and a stunning central fireplace. The space flows seamlessly into the updated kitchen, which features light grey cabinetry, a classic subway tile backsplash, stainless steel appliances, and modern lighting-perfectly balancing style and functionality. The spacious primary suite offers a serene retreat with vaulted ceilings, skylights with solar-powered blackout shades, and a beautifully renovated en-suite bath complete with a dual vanity, deep soaking tub, and walk-in shower. The second bedroom is equally versatile, featuring a custom built-in Murphy bed and integrated storage-perfect for a transitional office and guest bedroom space. A second full bathroom, also thoughtfully updated, completes the interior. Additional highlights include in-unit laundry, custom window treatments throughout, a private rear deck, gated exterior parking, updated mechanicals, and a well-maintained building with a new roof in 2018. Located just blocks from the Blue Line and steps from beloved neighborhood spots like Colectivo, The Wormhole, Craft Pizza, Dove's Luncheonette, and more-this is penthouse living in one of the city's most vibrant and walkable neighborhoods.
Contact an agent
Home facts
- Year built:1997
- Listing Id #:12351364
- Added:99 day(s) ago
- Updated:August 13, 2025 at 07:39 AM
Rooms and interior
- Bedrooms:2
- Total bathrooms:2
- Full bathrooms:2
Heating and cooling
- Cooling:Central Air
- Heating:Forced Air, Natural Gas
Structure and exterior
- Roof:Asphalt
- Year built:1997
Schools
- High school:Clemente Community Academy Senio
- Middle school:Pritzker Elementary School
- Elementary school:Pritzker Elementary School
Utilities
- Water:Lake Michigan
- Sewer:Public Sewer
Finances and disclosures
- Price:$600,000
- Tax amount:$8,619 (2023)
New listings near 2119 W Evergreen Avenue #3W
- New
 $250,000Active3 beds 1 baths998 sq. ft.
$250,000Active3 beds 1 baths998 sq. ft.8054 S Kolmar Avenue, Chicago, IL 60652
MLS# 12423781Listed by: @PROPERTIES CHRISTIE'S INTERNATIONAL REAL ESTATE - New
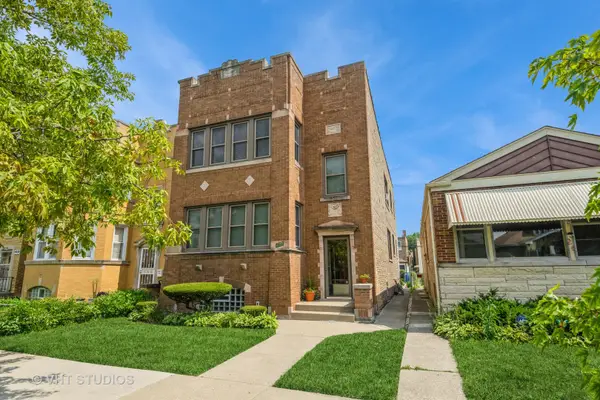 $659,900Active6 beds 3 baths
$659,900Active6 beds 3 baths4933 N Kilpatrick Avenue, Chicago, IL 60630
MLS# 12437689Listed by: BAIRD & WARNER - Open Sat, 11am to 1pmNew
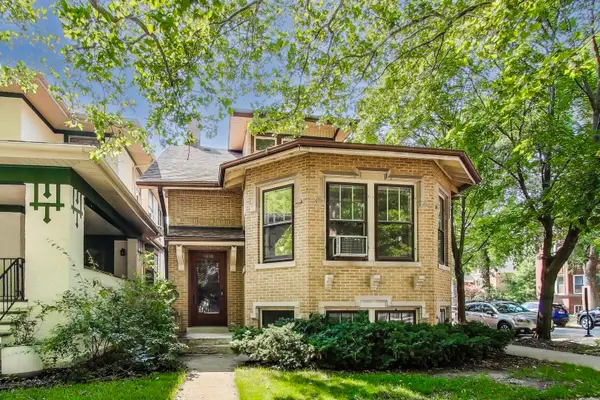 $780,000Active3 beds 2 baths1,804 sq. ft.
$780,000Active3 beds 2 baths1,804 sq. ft.4856 N Leavitt Street, Chicago, IL 60625
MLS# 12437730Listed by: @PROPERTIES CHRISTIE'S INTERNATIONAL REAL ESTATE - New
 $359,900Active4 beds 2 baths
$359,900Active4 beds 2 baths5220 S Linder Avenue, Chicago, IL 60638
MLS# 12440698Listed by: CENTURY 21 NEW BEGINNINGS - New
 $159,000Active2 beds 1 baths950 sq. ft.
$159,000Active2 beds 1 baths950 sq. ft.1958 W Norwood Street #4B, Chicago, IL 60660
MLS# 12441758Listed by: HADERLEIN & CO. REALTORS - New
 $339,000Active3 beds 3 baths1,475 sq. ft.
$339,000Active3 beds 3 baths1,475 sq. ft.3409 N Osage Avenue, Chicago, IL 60634
MLS# 12442801Listed by: COLDWELL BANKER REALTY - New
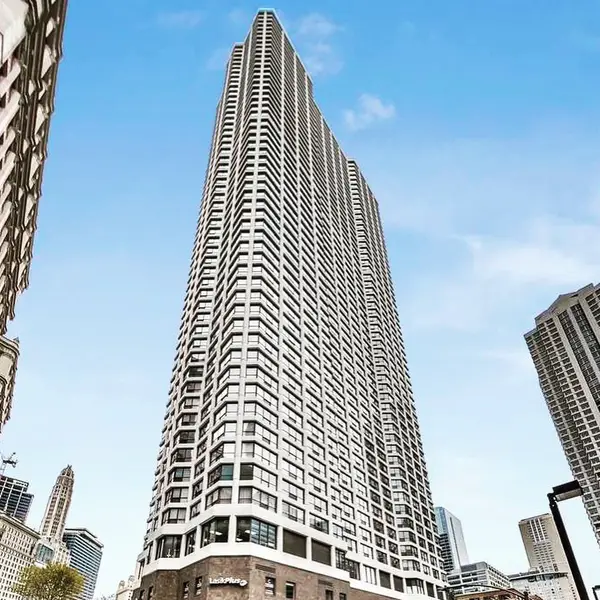 $30,000Active0 Acres
$30,000Active0 Acres405 N Wabash Avenue #B93, Chicago, IL 60611
MLS# 12444295Listed by: @PROPERTIES CHRISTIE'S INTERNATIONAL REAL ESTATE - New
 $339,900Active5 beds 3 baths2,053 sq. ft.
$339,900Active5 beds 3 baths2,053 sq. ft.7310 S Oakley Avenue, Chicago, IL 60636
MLS# 12444345Listed by: CENTURY 21 NEW BEGINNINGS - New
 $159,900Active5 beds 2 baths1,538 sq. ft.
$159,900Active5 beds 2 baths1,538 sq. ft.2040 W 67th Place, Chicago, IL 60636
MLS# 12445672Listed by: RE/MAX MI CASA - New
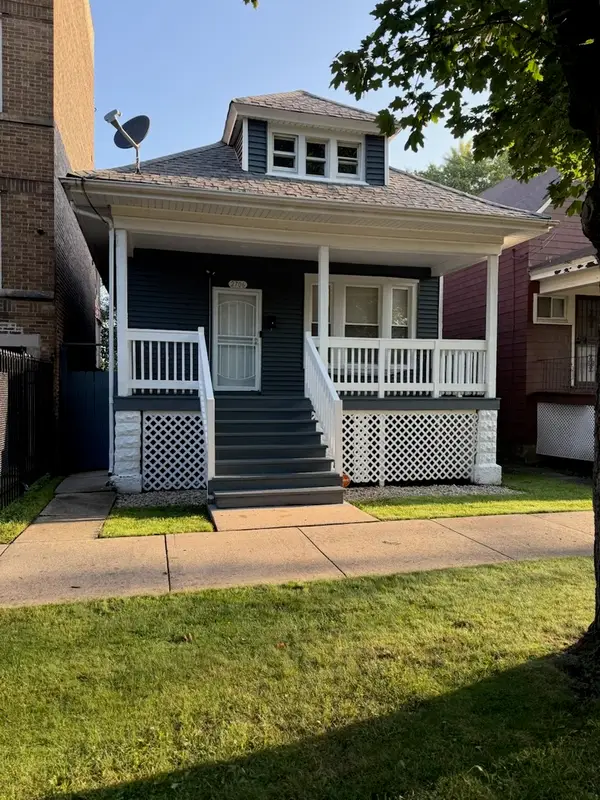 $265,000Active4 beds 2 baths1,800 sq. ft.
$265,000Active4 beds 2 baths1,800 sq. ft.2706 E 78th Street, Chicago, IL 60649
MLS# 12446561Listed by: MARTTIELD PROPERTIES
