2120 W 35th Street #101, Chicago, IL 60609
Local realty services provided by:Better Homes and Gardens Real Estate Star Homes
2120 W 35th Street #101,Chicago, IL 60609
$270,000
- 3 Beds
- 3 Baths
- 1,620 sq. ft.
- Condominium
- Active
Listed by:brent j. rosenbower
Office:berkshire hathaway homeservices chicago
MLS#:12420922
Source:MLSNI
Price summary
- Price:$270,000
- Price per sq. ft.:$166.67
- Monthly HOA dues:$436
About this home
**IMMACULATE MOVE IN READY DUPLEX RESIDENCE** IN THE MC KINLEY (WILLIAM) PARK NEIGHBORHOOD! THIS BRIGHT, SPACIOUS 3 BEDROOM/2.5 BATHROOM RESIDENCE WITH HARDWOOD FLOORS THROUGHOUT, HAS A PRIVATE DECK, INCLUDES PARKING AND OFFERS 1620 SQ FT OF COMFORTABLE LIVING! THE REFRESHED CONTEMPORARY NEUTRAL DECOR AND OPEN FLOOR PLAN FOR LIVING, DINING AND KITCHEN WITH A CONVENIENT HALF BATHROOM ARE IDEAL FOR ENTERTAINING AND RELAXATION. THE BEAUTIFUL KITCHEN REBUILD FEATURES NEW CABINETS, COUNTER TOPS, SINK, FAUCET/SINK PLUMBING, APPLIANCES, A LARGE ISLAND AND ALL STAINLESS STEEL APPLIANCES. LARGE BEDROOMS FEATURE GENEROUS CLOSET SPACE. ENJOY THE CONVENIENCE OF IN UNIT LAUNDRY AND STORAGE, AS WELL. CONVENIENTLY LOCATED STEPS TO MC KINLEY PARK, JEWEL OSCO GROCERY AND OTHER SHOPPING, RESTAURANTS, CTA PUBLIC TRANSIT AND MINUTES TO WESTERN AVE THE I-55 STEVENSON AND 290 EISENHOWER EXPRESSWAYS FOR ACCESS TO DOWNTOWN CHICAGO AND THE SUBURBS. SEE IT TODAY!
Contact an agent
Home facts
- Listing ID #:12420922
- Added:291 day(s) ago
- Updated:September 25, 2025 at 01:28 PM
Rooms and interior
- Bedrooms:3
- Total bathrooms:3
- Full bathrooms:2
- Half bathrooms:1
- Living area:1,620 sq. ft.
Heating and cooling
- Cooling:Central Air
- Heating:Forced Air, Natural Gas
Structure and exterior
- Roof:Rubber
- Building area:1,620 sq. ft.
Schools
- High school:Kelly High School
- Middle school:Evergreen Academy Elementary Sch
- Elementary school:Everett Elementary School
Utilities
- Water:Lake Michigan, Public
- Sewer:Public Sewer
Finances and disclosures
- Price:$270,000
- Price per sq. ft.:$166.67
- Tax amount:$6,118 (2023)
New listings near 2120 W 35th Street #101
 $915,000Pending3 beds 3 baths
$915,000Pending3 beds 3 baths2717 N Lehmann Court #16, Chicago, IL 60614
MLS# 12464398Listed by: BAIRD & WARNER- New
 $1,500,000Active7 beds 4 baths
$1,500,000Active7 beds 4 baths3760 N Wayne Avenue, Chicago, IL 60613
MLS# 12477908Listed by: @PROPERTIES CHRISTIE'S INTERNATIONAL REAL ESTATE - New
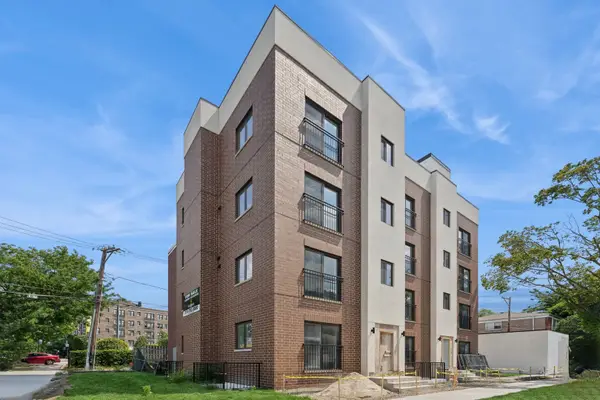 $475,000Active3 beds 3 baths1,200 sq. ft.
$475,000Active3 beds 3 baths1,200 sq. ft.6753 N Hermitage Avenue #3B, Chicago, IL 60626
MLS# 12478158Listed by: JAMESON SOTHEBY'S INTL REALTY - New
 $385,000Active2 beds 1 baths800 sq. ft.
$385,000Active2 beds 1 baths800 sq. ft.6755 N Hermitage Avenue #2, Chicago, IL 60626
MLS# 12478490Listed by: JAMESON SOTHEBY'S INTL REALTY - Open Fri, 2 to 3:30pmNew
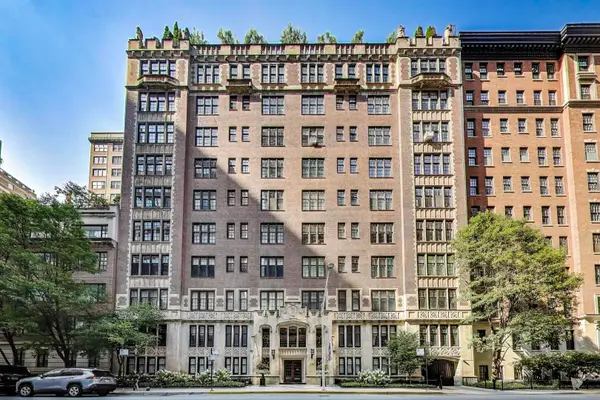 $1,290,000Active4 beds 4 baths3,040 sq. ft.
$1,290,000Active4 beds 4 baths3,040 sq. ft.220 E Walton Place #5E, Chicago, IL 60611
MLS# 12479625Listed by: @PROPERTIES CHRISTIE'S INTERNATIONAL REAL ESTATE - New
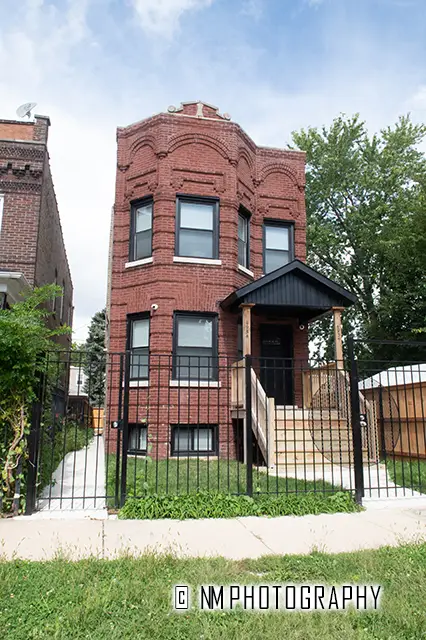 $550,000Active4 beds 3 baths
$550,000Active4 beds 3 baths4954 W Huron Street, Chicago, IL 60644
MLS# 12480256Listed by: CLASSIC REALTY GROUP PRESTIGE - Open Sun, 11am to 12:30pmNew
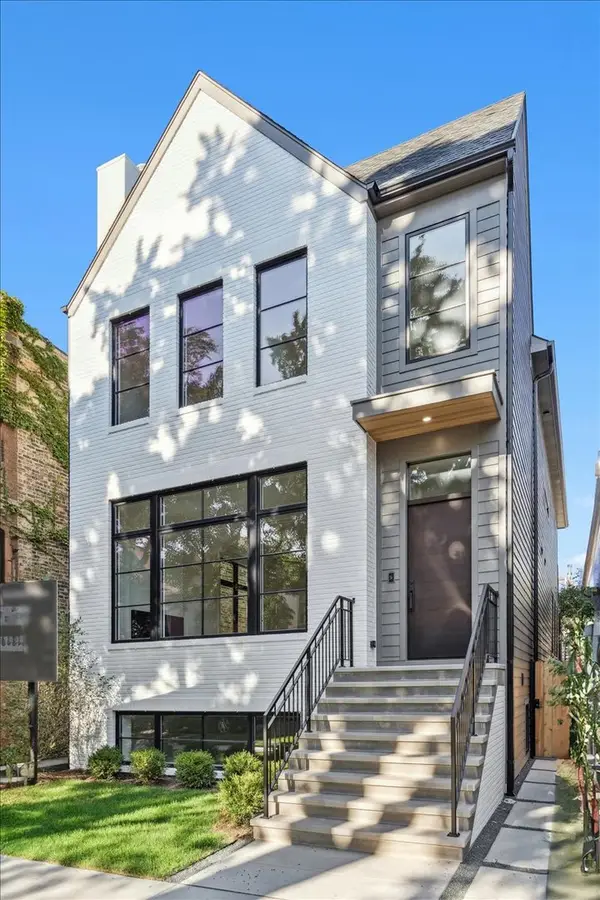 $2,649,000Active6 beds 6 baths4,900 sq. ft.
$2,649,000Active6 beds 6 baths4,900 sq. ft.3846 N Bell Avenue, Chicago, IL 60618
MLS# 12480801Listed by: COMPASS - New
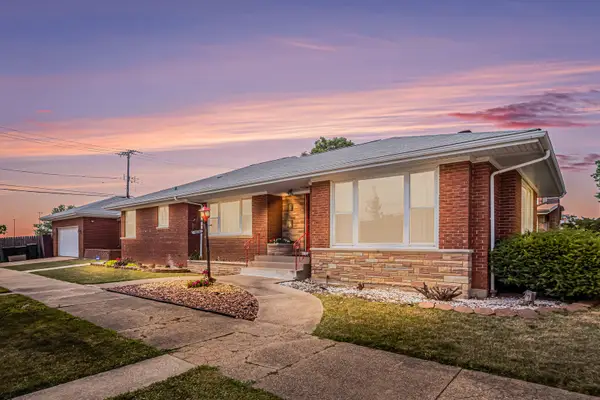 $365,000Active2 beds 3 baths1,727 sq. ft.
$365,000Active2 beds 3 baths1,727 sq. ft.9358 S Claremont Avenue, Chicago, IL 60643
MLS# 12480840Listed by: BERKSHIRE HATHAWAY HOMESERVICES CHICAGO - New
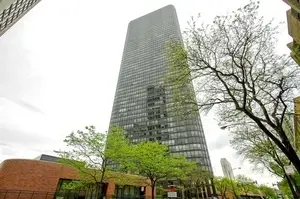 $264,900Active2 beds 2 baths1,200 sq. ft.
$264,900Active2 beds 2 baths1,200 sq. ft.5415 N Sheridan Road #711, Chicago, IL 60640
MLS# 12480891Listed by: DRALYUK REAL ESTATE INC. - New
 $475,000Active3 beds 3 baths1,350 sq. ft.
$475,000Active3 beds 3 baths1,350 sq. ft.6755 N Hermitage Avenue #1, Chicago, IL 60626
MLS# 12480957Listed by: JAMESON SOTHEBY'S INTL REALTY
