2127 N Racine Avenue #2, Chicago, IL 60614
Local realty services provided by:Better Homes and Gardens Real Estate Star Homes
2127 N Racine Avenue #2,Chicago, IL 60614
$1,999,000
- 4 Beds
- 4 Baths
- 2,500 sq. ft.
- Condominium
- Pending
Listed by: danielle dowell, lauren ward
Office: berkshire hathaway homeservices chicago
MLS#:12492846
Source:MLSNI
Price summary
- Price:$1,999,000
- Price per sq. ft.:$799.6
- Monthly HOA dues:$208
About this home
Welcome to this solid masonry new construction penthouse nestled on a tree-lined street in Oscar Meyer and Lincoln Park High School districts. A duplex-up that is flooded with natural light, and elevated neighborhood views. Quality construction and upgrades were spared at no expense. Welcome family and friends to host in your formal dining area under statement designer lighting, and the warmth of the stone mantle fireplace. A True chef's kitchen with butler's pantry offers space for preparing large meals, and plenty of cabinets. Enjoy your over-sized quartz top island for gathering, featuring stylish fluted wood panels, beverage cooler and additional storage. Custom paneled Wolf and Sub-Zero appliance package, including your own built-in coffee and espresso maker. Seem-less indoor, outdoor living with an extra large, fully covered entertainment terrace expanding off of the living room. Four generous bedrooms on the upper-level, including an on-suite bedroom, a shared hall bath, and primary bedroom with ample natural light and a glimpse of downtown Chicago. Control the mood and ambience in each room with Lutron lighting system dimmer controls and preference settings. Security cameras preinstalled for your safety along with home automation system connecting security, surround sound, temperate and many more smart home features using remote controls or simply voice commands.The cherry on top of the penthouse is the expansive Rooftop deck with pergola, and city skyline views. Unit is walkable but heavy construction. Additional second parking space available for $30,000. Seller is offering buyer a $10,000 closing cost credit. Delivery early December *All photos and descriptions are used for marketing purposes only and do not represent the exact product. Photos shown are of unit 1*
Contact an agent
Home facts
- Year built:2025
- Listing ID #:12492846
- Added:61 day(s) ago
- Updated:December 11, 2025 at 05:28 AM
Rooms and interior
- Bedrooms:4
- Total bathrooms:4
- Full bathrooms:3
- Half bathrooms:1
- Living area:2,500 sq. ft.
Heating and cooling
- Cooling:Central Air
- Heating:Natural Gas
Structure and exterior
- Roof:Rubber
- Year built:2025
- Building area:2,500 sq. ft.
Schools
- Elementary school:Oscar Mayer Elementary School
Utilities
- Water:Lake Michigan
- Sewer:Public Sewer
Finances and disclosures
- Price:$1,999,000
- Price per sq. ft.:$799.6
New listings near 2127 N Racine Avenue #2
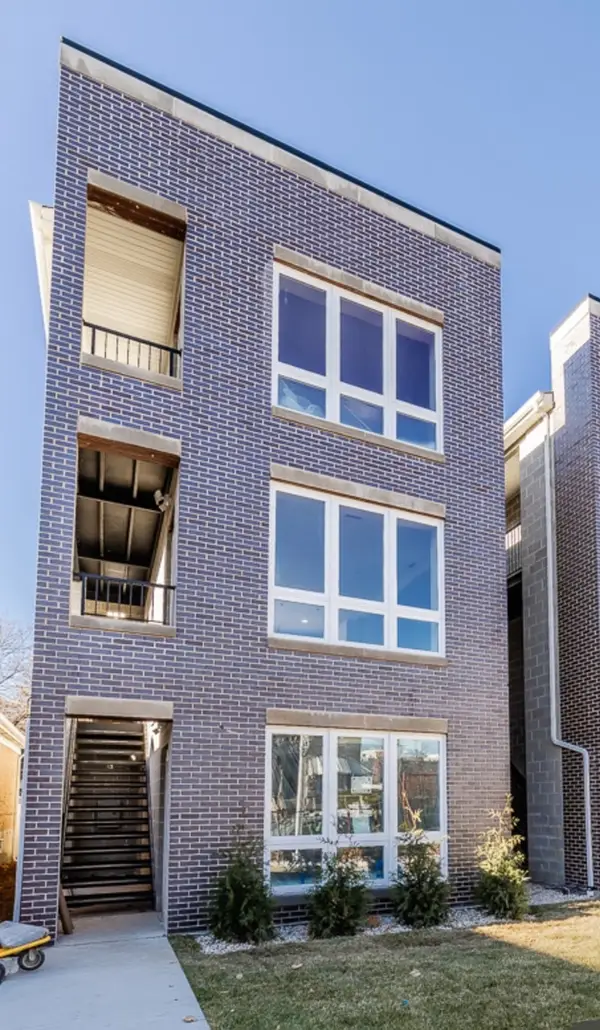 $925,000Pending9 beds 6 baths
$925,000Pending9 beds 6 baths1230 S Fairfield Avenue, Chicago, IL 60608
MLS# 12529899Listed by: FULTON GRACE REALTY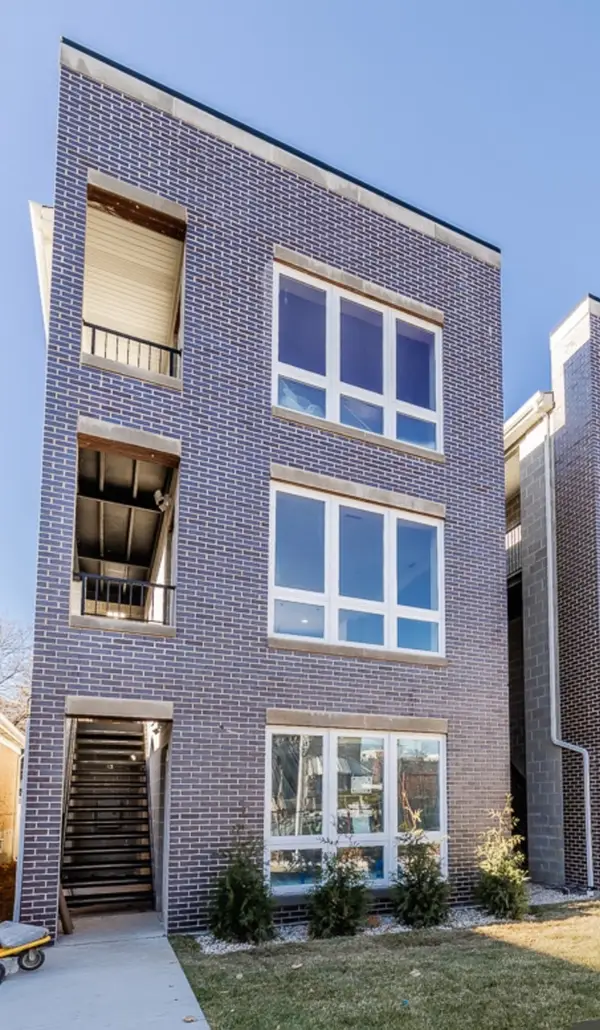 $925,000Pending9 beds 6 baths
$925,000Pending9 beds 6 baths1232 S Fairfield Avenue, Chicago, IL 60608
MLS# 12529900Listed by: FULTON GRACE REALTY- Open Sun, 12 to 3pmNew
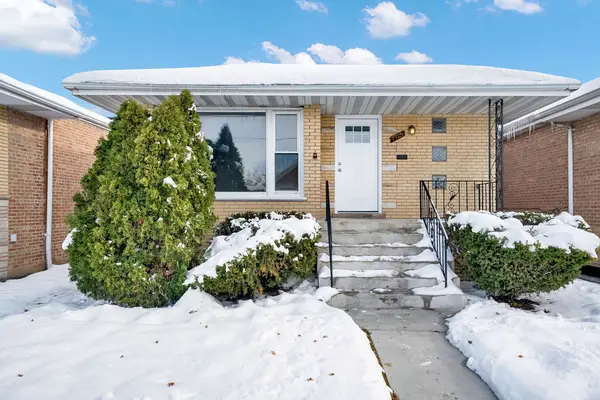 $329,900Active4 beds 2 baths1,074 sq. ft.
$329,900Active4 beds 2 baths1,074 sq. ft.7725 S Albany Avenue, Chicago, IL 60652
MLS# 12531210Listed by: URBANITAS INC. - New
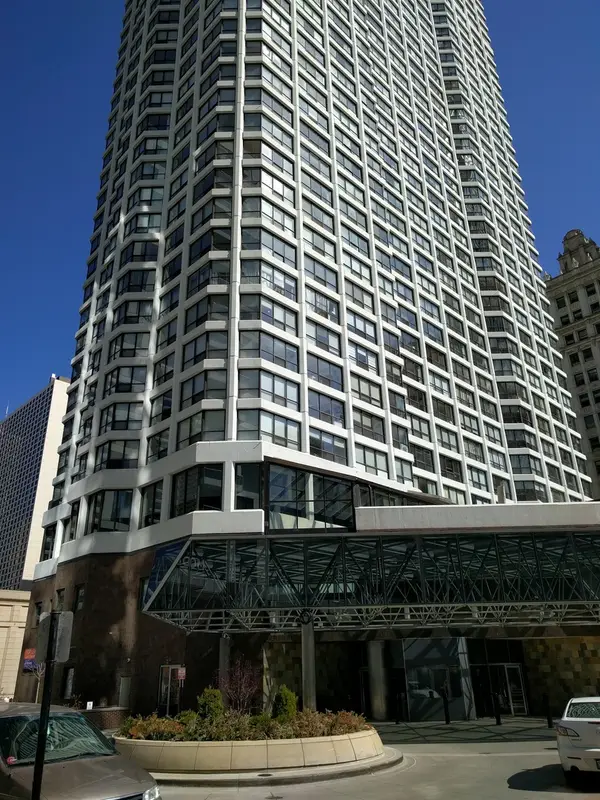 $235,000Active1 beds 1 baths573 sq. ft.
$235,000Active1 beds 1 baths573 sq. ft.405 N Wabash Avenue #1905, Chicago, IL 60611
MLS# 12531226Listed by: DIAMOND REALTY SERVICES - New
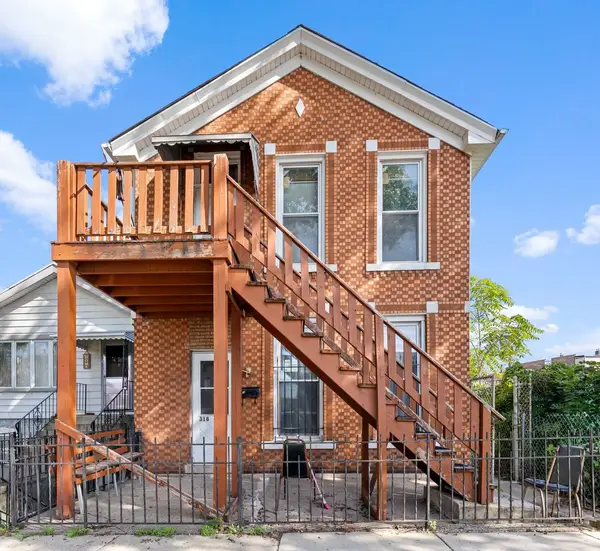 $688,000Active7 beds 3 baths
$688,000Active7 beds 3 baths318 W 24th Place, Chicago, IL 60616
MLS# 12531212Listed by: MANGO REALTY GROUP - New
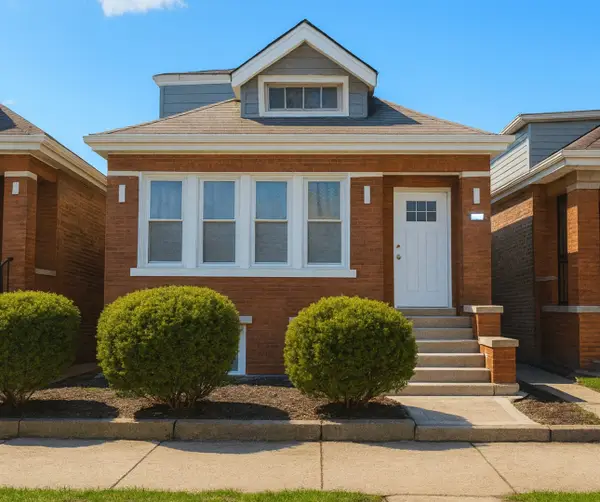 $345,000Active6 beds 3 baths2,500 sq. ft.
$345,000Active6 beds 3 baths2,500 sq. ft.8822 S Wood Street, Chicago, IL 60620
MLS# 12527015Listed by: RESULTS REALTY ERA POWERED - New
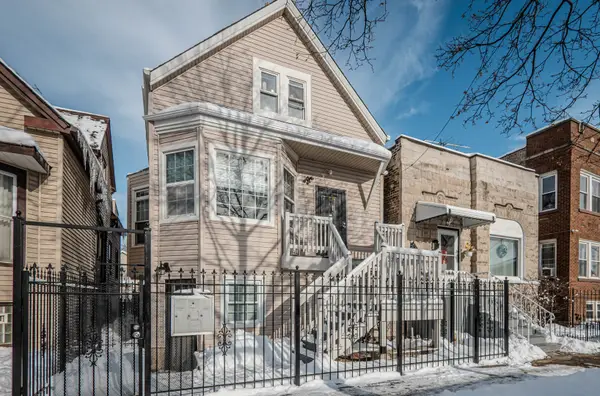 $400,000Active7 beds 3 baths
$400,000Active7 beds 3 baths4910 W Walton Street, Chicago, IL 60651
MLS# 12530627Listed by: HOMESMART CONNECT LLC - New
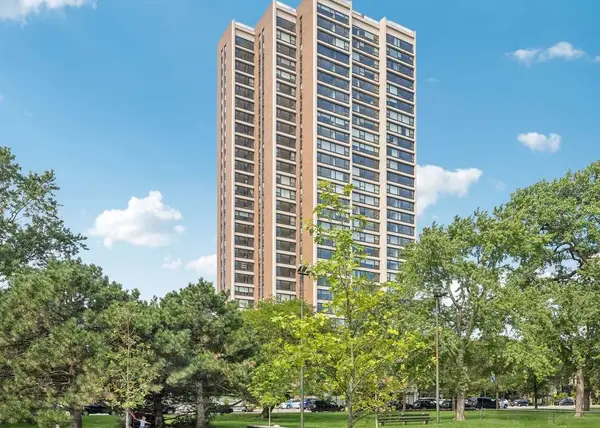 $285,500Active1 beds 1 baths
$285,500Active1 beds 1 baths1850 N Clark Street #201, Chicago, IL 60614
MLS# 12529913Listed by: HUDSON PARKER - New
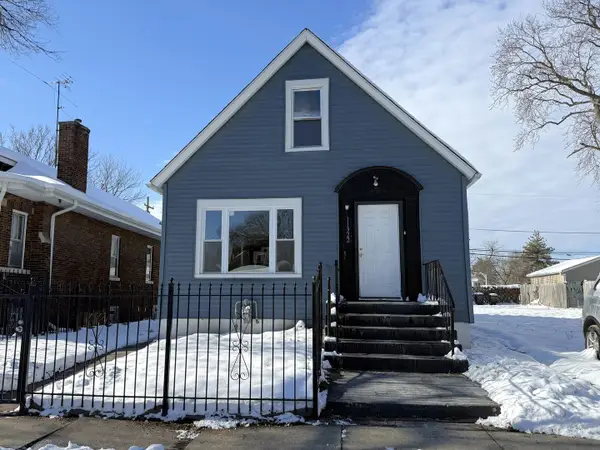 $139,850Active3 beds 2 baths924 sq. ft.
$139,850Active3 beds 2 baths924 sq. ft.11322 S Normal Avenue, Chicago, IL 60628
MLS# 12530836Listed by: GENSTONE REALTY - New
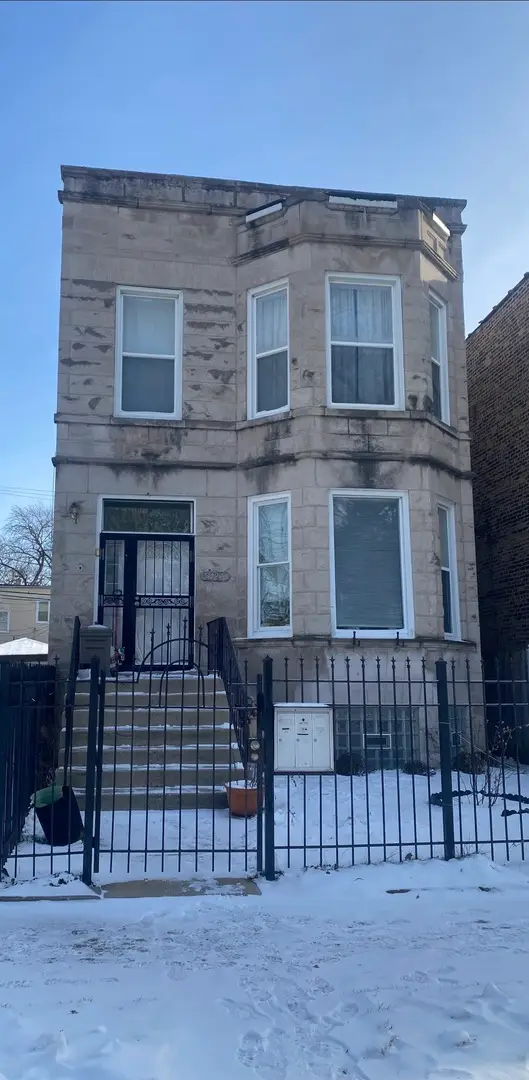 $400,000Active8 beds 4 baths
$400,000Active8 beds 4 baths5427 S Aberdeen Street, Chicago, IL 60609
MLS# 12530880Listed by: EXP REALTY
