2138 W Caton Street, Chicago, IL 60647
Local realty services provided by:Better Homes and Gardens Real Estate Star Homes
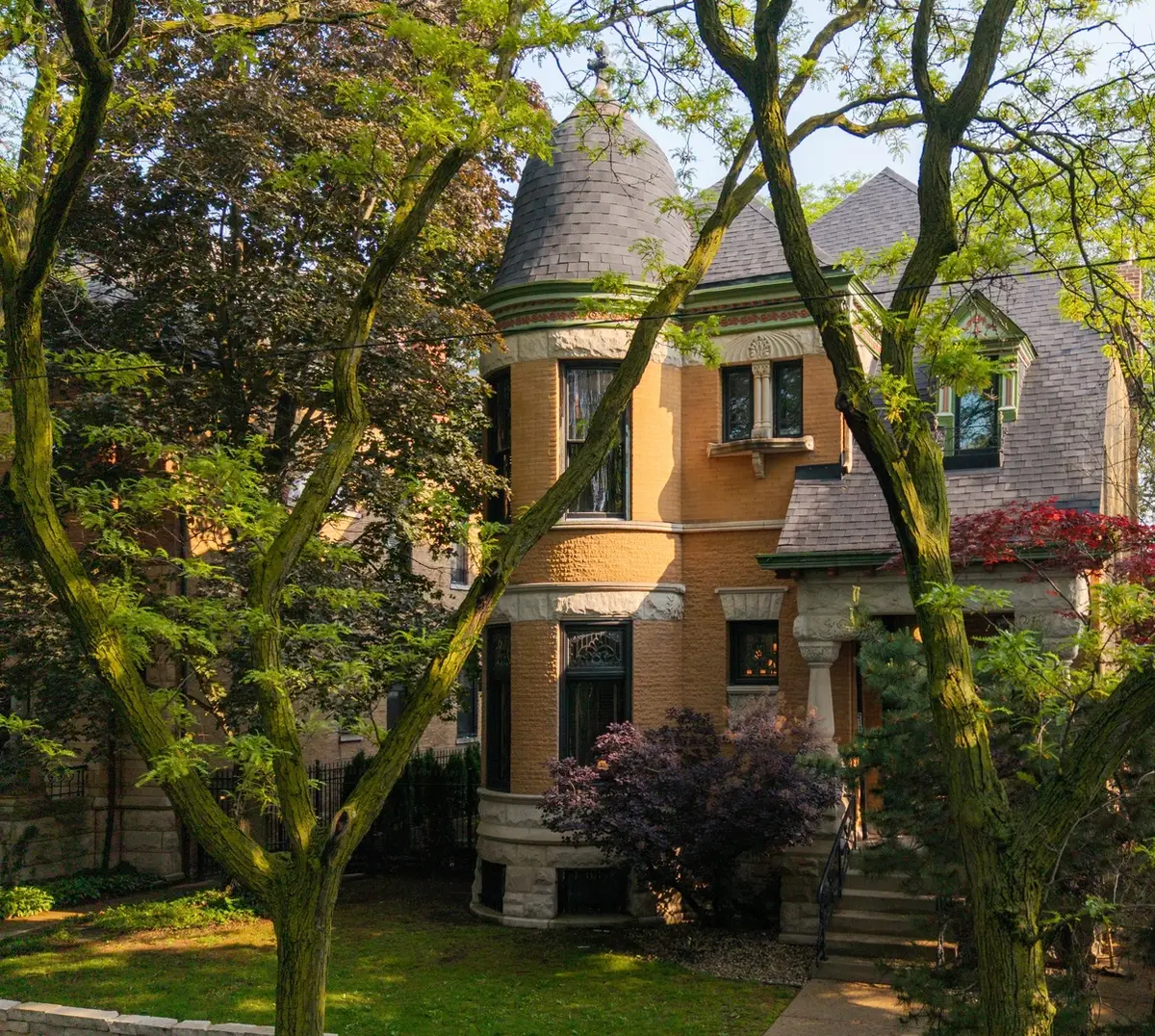
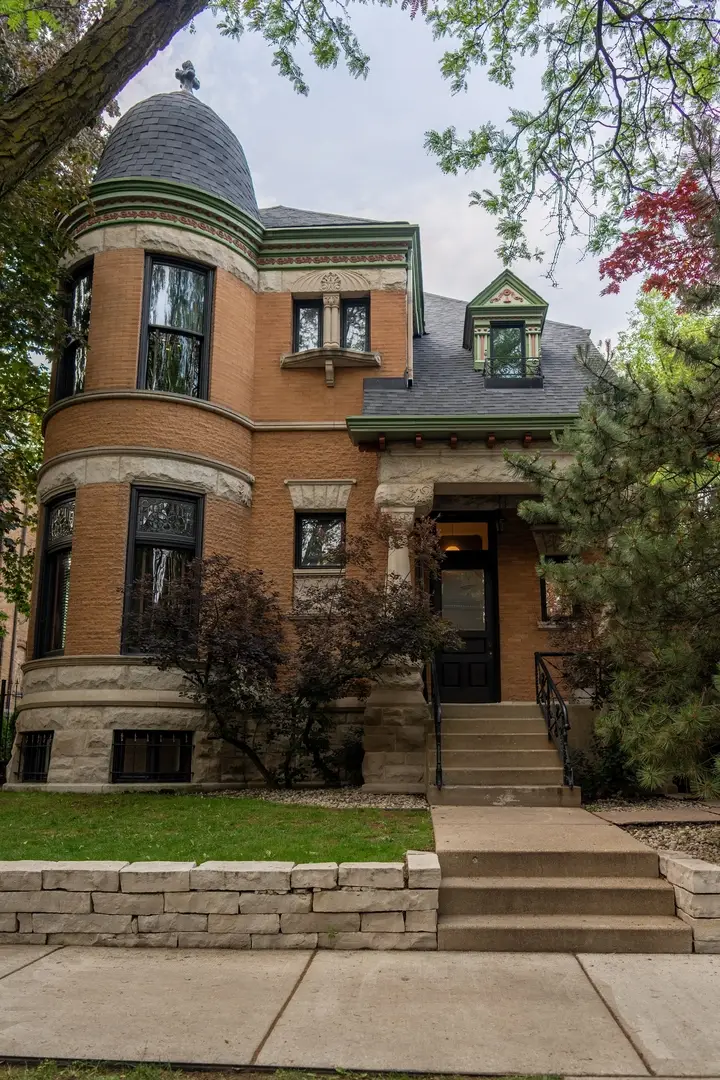
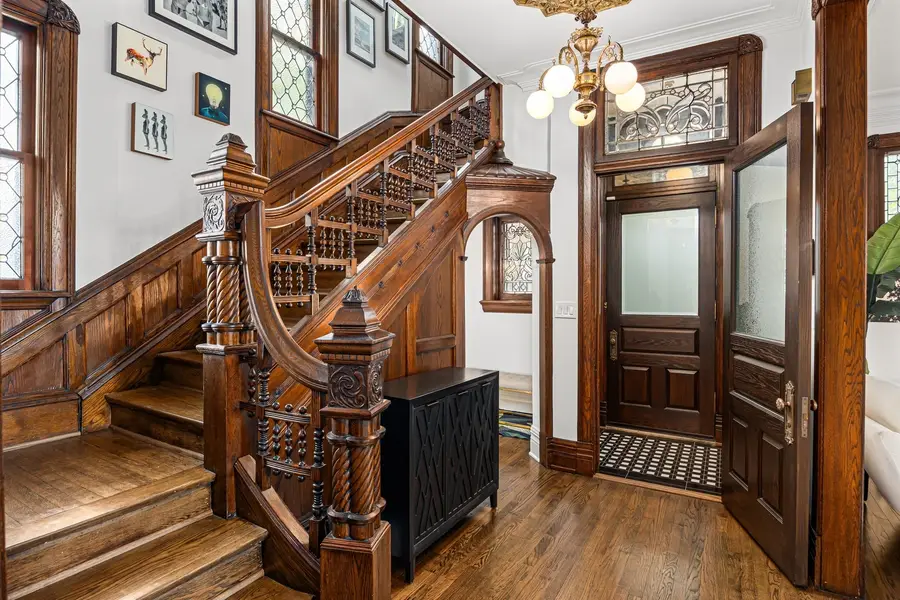
2138 W Caton Street,Chicago, IL 60647
$2,495,000
- 4 Beds
- 5 Baths
- 4,700 sq. ft.
- Single family
- Active
Listed by:mario greco
Office:compass
MLS#:12431153
Source:MLSNI
Price summary
- Price:$2,495,000
- Price per sq. ft.:$530.85
About this home
Discover the timeless allure and beauty of Caton Street, a landmarked block with magnificent historical mansions nestled in Chicago's vibrant Bucktown & Wicker Park area. This Romanesque Revival home, crafted in 1891, was designed by the same architects as Thalia Hall in Pilsen! 2138 W. Caton offers an exquisite blend of historical charm and modern luxury. The residence boasts up to four bedrooms and four and a half elegantly updated bathrooms on a double lot! Marvel at the hand-carved oak staircase and leaded glass windows, coupled with the warmth of three original and stunning fireplaces! Hand carved medallions & millwork, cove moldings paired with period lighting and original door hardware complete the majestic details of this masterpiece! The modern kitchen is cozy with a stunning fireplace which creates a beautifully unique eat-in kitchen experience, while the grand living spaces invite warm and large gatherings. The library has grey cork wallpaper with gold filaments capped with brass painted crown molding and another stunning fireplace! Additional features include a beautiful en-suite principal bedroom with a stunning bathroom, a massive finised attic with endless opportunities, a fantastic entertainment room, a side lot and a brick two car garage with direct alley access! The only home on Caton that has a garage with alley access! 2138 W. Caton is positioned amid all the dynamic offerings of Wicker Park & Bucktown, this home places you steps away from an array of retail shops, cafes, and fine dining, delivering an unparalleled urban life experience. Discover the perfect blend of historic charm and modern luxury at this remarkable home!
Contact an agent
Home facts
- Year built:1891
- Listing Id #:12431153
- Added:45 day(s) ago
- Updated:August 13, 2025 at 10:47 AM
Rooms and interior
- Bedrooms:4
- Total bathrooms:5
- Full bathrooms:4
- Half bathrooms:1
- Living area:4,700 sq. ft.
Heating and cooling
- Cooling:Central Air, Zoned
- Heating:Forced Air, Natural Gas, Zoned
Structure and exterior
- Year built:1891
- Building area:4,700 sq. ft.
Schools
- Middle school:Pritzker Elementary School
- Elementary school:Pritzker Elementary School
Utilities
- Water:Lake Michigan
- Sewer:Public Sewer
Finances and disclosures
- Price:$2,495,000
- Price per sq. ft.:$530.85
- Tax amount:$26,809 (2023)
New listings near 2138 W Caton Street
- Open Sat, 12 to 2pmNew
 $565,000Active3 beds 2 baths
$565,000Active3 beds 2 baths3313 N Sacramento Avenue, Chicago, IL 60618
MLS# 12432458Listed by: BAIRD & WARNER - New
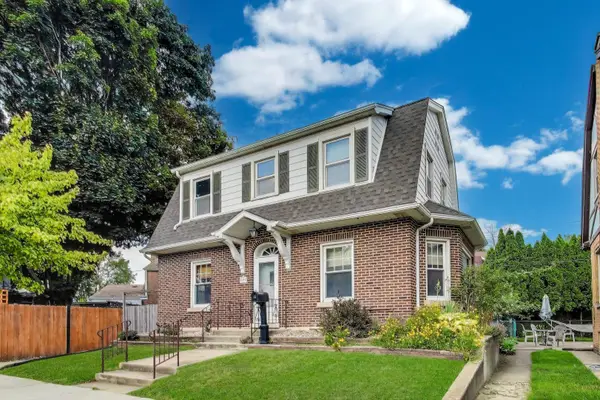 $485,000Active3 beds 3 baths1,600 sq. ft.
$485,000Active3 beds 3 baths1,600 sq. ft.6320 W Peterson Avenue, Chicago, IL 60646
MLS# 12444476Listed by: HOMESMART CONNECT - Open Sat, 10am to 1pmNew
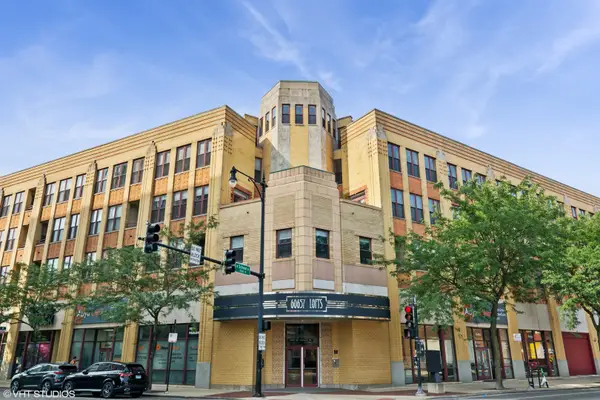 $610,000Active2 beds 2 baths
$610,000Active2 beds 2 baths1645 W School Street #414, Chicago, IL 60657
MLS# 12445600Listed by: @PROPERTIES CHRISTIE'S INTERNATIONAL REAL ESTATE - New
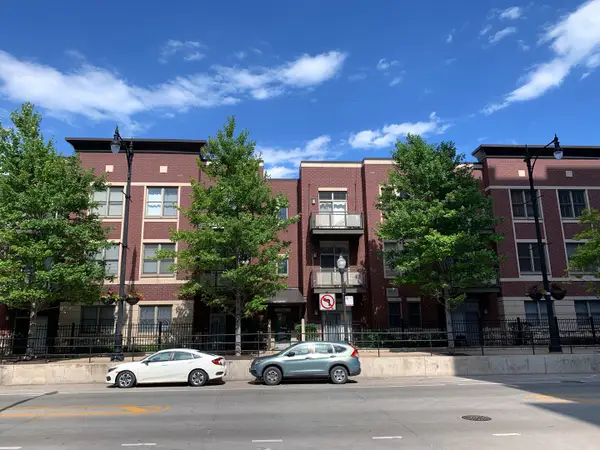 $235,000Active1 beds 1 baths700 sq. ft.
$235,000Active1 beds 1 baths700 sq. ft.1515 S Halsted Street S #313, Chicago, IL 60607
MLS# 12445782Listed by: KALE REALTY - Open Sat, 11am to 1pmNew
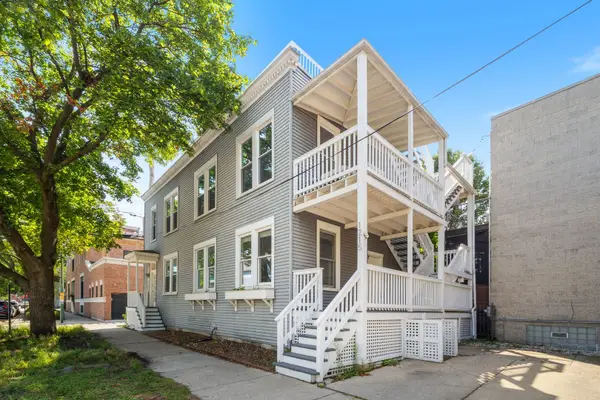 $665,000Active3 beds 2 baths
$665,000Active3 beds 2 baths1215 W Schubert Avenue #1, Chicago, IL 60614
MLS# 12445811Listed by: KELLER WILLIAMS ONECHICAGO - Open Sat, 2 to 4pmNew
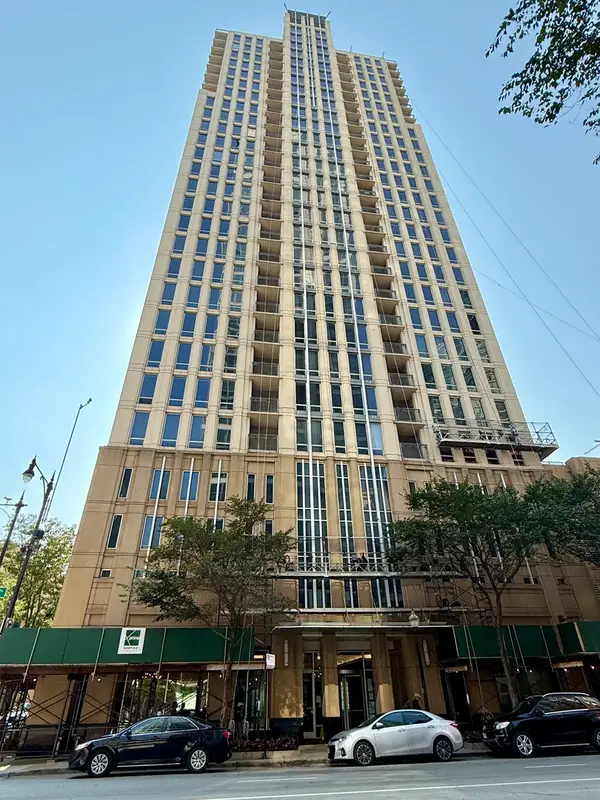 $285,000Active1 beds 1 baths844 sq. ft.
$285,000Active1 beds 1 baths844 sq. ft.1250 S Michigan Avenue #600, Chicago, IL 60605
MLS# 12445973Listed by: CONCENTRIC REALTY, INC - New
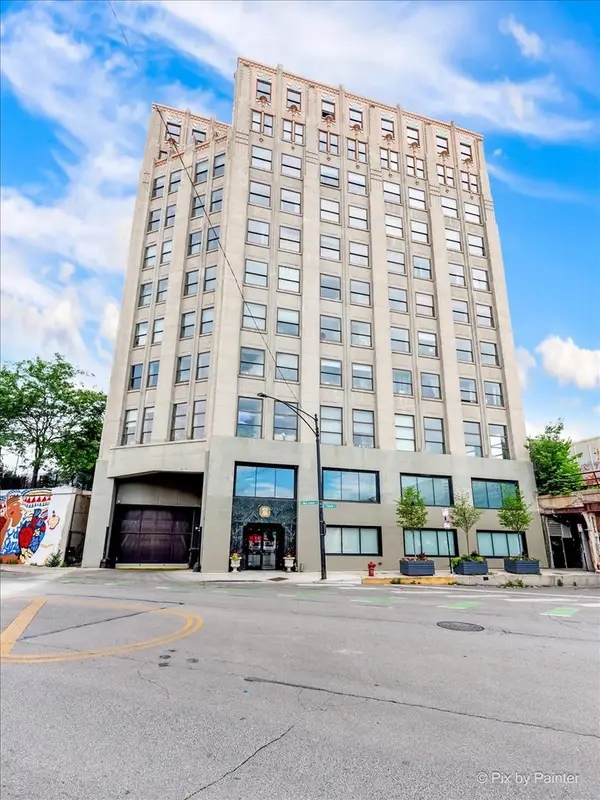 $244,900Active2 beds 1 baths
$244,900Active2 beds 1 baths1550 S Blue Island Avenue #706, Chicago, IL 60608
MLS# 12446135Listed by: DOMAIN REALTY - Open Fri, 4 to 6pmNew
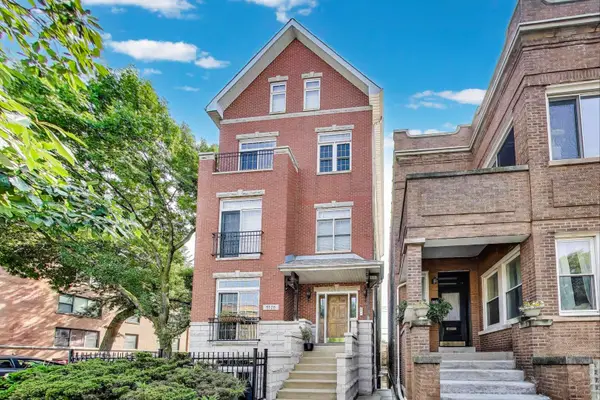 $575,000Active2 beds 2 baths1,875 sq. ft.
$575,000Active2 beds 2 baths1,875 sq. ft.5125 N Ashland Avenue #3, Chicago, IL 60640
MLS# 12446139Listed by: @PROPERTIES CHRISTIE'S INTERNATIONAL REAL ESTATE - Open Sat, 11am to 12:30pmNew
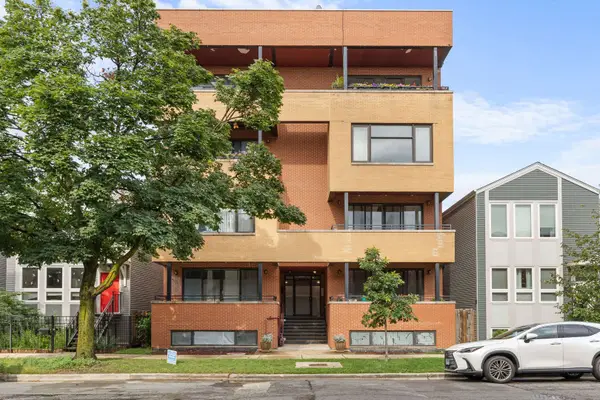 $399,900Active3 beds 2 baths1,786 sq. ft.
$399,900Active3 beds 2 baths1,786 sq. ft.1920 N Springfield Avenue #3N, Chicago, IL 60647
MLS# 12446668Listed by: @PROPERTIES CHRISTIE'S INTERNATIONAL REAL ESTATE - New
 $349,000Active3 beds 3 baths2,500 sq. ft.
$349,000Active3 beds 3 baths2,500 sq. ft.405 N Wabash Avenue #5109, Chicago, IL 60611
MLS# 12446730Listed by: L & B ALL STAR REALTY ADVISORS LLC
