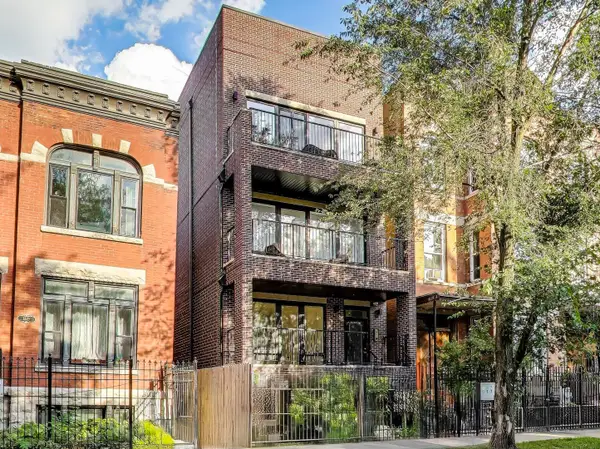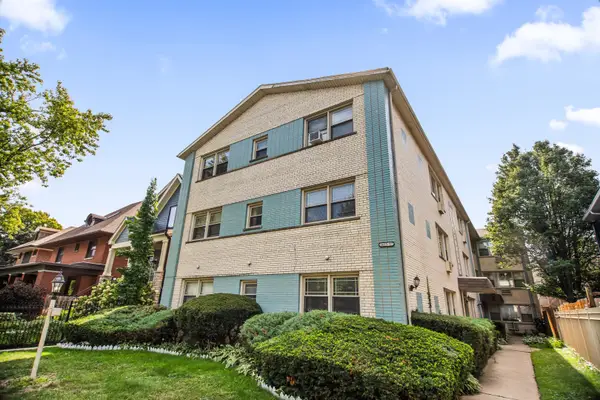2149 W Huron Street, Chicago, IL 60612
Local realty services provided by:Better Homes and Gardens Real Estate Connections
Listed by:karen biazar
Office:north clybourn group, inc.
MLS#:12474836
Source:MLSNI
Price summary
- Price:$1,399,000
- Price per sq. ft.:$333.1
About this home
Welcome to 2149 W Huron, a 4-bedroom, 3.1-bath brick and limestone single-family home offering nearly 4,200 square feet of thoughtfully designed space across three expansive levels. This custom residence blends urban design with refined luxury in one of West Town's most desirable enclaves-just steps from Smith Park and within the coveted Mitchell School District. The classic limestone facade with black-clad windows sets a sophisticated tone, enhanced by custom lighting and a striking glass-block feature wall. Inside, a floating steel staircase anchors the open-concept main level, where walls of oversized windows, custom window treatments throughout, and tall ceilings flood the home with radiant natural light. A grand dining room with a dramatic two-story vaulted ceiling flows into the formal living space, centered around a modern stone fireplace-one of three fireplaces in the home, including a wood-burning fireplace in the living room, and ventless gas fireplaces in both the primary bedroom and the lower-level family room. The heart of the home is a chef's dream kitchen, meticulously appointed with a 60" Viking range, Northland Master Series refrigeration, quarter sawn oak cabinetry, and marble countertops. Unique custom additions include a built-in vegetable and pasta steamer and an event beverage trough, designed for effortless entertaining. A functional island with open shelving, ample prep counters, and sleek designer lighting elevates the experience. The adjoining butler's pantry includes a U-Line ice maker, second sink, and additional dishwasher, ideal for hosting. Upstairs, two dual-suited bedrooms showcase sophisticated design. The south-facing primary suite is a serene escape featuring a wood-accented feature wall, chandelier, and private sitting area with a cozy fireplace. French doors open to a secluded balcony, while dual walk-in closets lead to a spa-inspired bath with a sunken air tub, heated floors, and an oversized shower. The secondary suite offers a walk-in closet and a beautifully finished bath with standalone shower, stone surfaces, custom vanities, and matte black fixtures. The lower-level impresses with a walk-out family room featuring custom built-ins, a third fireplace, and a full wet bar with glass-front cabinetry-plus direct access to a private brick courtyard. Two additional bedrooms, a full bath with open-concept shower, and a large laundry room with dual washers and dryers complete the space. This home offers multiple outdoor areas, including a main-level terrace, private terraces off the primary suite and lower level, and interior stair access to the roof-fertile ground for future rooftop deck plans. The professionally maintained irrigation system keeps all landscaping lush and thriving. Tech and lifestyle amenities abound with a whole-home AV system, built-in speakers, and all AV equipment included-perfect for modern living. Ideally located within blocks of Metra, Mariano's, I-290, and Chicago Avenue's vibrant dining scene. Just down the street, Smith Park provides a community anchor with community center & pool, tennis and pickleball courts, a splash pad, playground, and open green space.
Contact an agent
Home facts
- Year built:2004
- Listing ID #:12474836
- Added:42 day(s) ago
- Updated:September 25, 2025 at 01:28 PM
Rooms and interior
- Bedrooms:4
- Total bathrooms:4
- Full bathrooms:3
- Half bathrooms:1
- Living area:4,200 sq. ft.
Heating and cooling
- Cooling:Central Air
- Heating:Natural Gas
Structure and exterior
- Roof:Rubber
- Year built:2004
- Building area:4,200 sq. ft.
Schools
- High school:Wells Community Academy Senior H
- Elementary school:Mitchell Elementary School
Utilities
- Water:Lake Michigan
- Sewer:Public Sewer
Finances and disclosures
- Price:$1,399,000
- Price per sq. ft.:$333.1
- Tax amount:$23,212 (2023)
New listings near 2149 W Huron Street
- New
 $315,000Active4 beds 2 baths1,010 sq. ft.
$315,000Active4 beds 2 baths1,010 sq. ft.7701 S Christiana Avenue, Chicago, IL 60652
MLS# 12474963Listed by: BAIRD & WARNER - New
 $132,000Active2 beds 2 baths2,200 sq. ft.
$132,000Active2 beds 2 baths2,200 sq. ft.7110 S Champlain Avenue, Chicago, IL 60619
MLS# 12477411Listed by: COLDWELL BANKER REALTY - New
 $730,000Active3 beds 2 baths
$730,000Active3 beds 2 baths1317 N Larrabee Street #305, Chicago, IL 60610
MLS# 12478388Listed by: @PROPERTIES CHRISTIE'S INTERNATIONAL REAL ESTATE - New
 $800,000Active4 beds 4 baths
$800,000Active4 beds 4 baths1445 N Rockwell Street #1, Chicago, IL 60622
MLS# 12479364Listed by: COMPASS - New
 $479,000Active2 beds 2 baths1,460 sq. ft.
$479,000Active2 beds 2 baths1,460 sq. ft.6007 N Sheridan Road #25E, Chicago, IL 60660
MLS# 12480322Listed by: @PROPERTIES CHRISTIE'S INTERNATIONAL REAL ESTATE - New
 $2,200,000Active6 beds 6 baths4,200 sq. ft.
$2,200,000Active6 beds 6 baths4,200 sq. ft.1932 W Wolfram Street, Chicago, IL 60657
MLS# 12480902Listed by: BAIRD & WARNER - New
 $172,500Active1 beds 1 baths850 sq. ft.
$172,500Active1 beds 1 baths850 sq. ft.6171 N Sheridan Road #2809, Chicago, IL 60660
MLS# 12480910Listed by: BERKSHIRE HATHAWAY HOMESERVICES CHICAGO - New
 $2,995,000Active6 beds 6 baths4,700 sq. ft.
$2,995,000Active6 beds 6 baths4,700 sq. ft.3505 N Greenview Avenue, Chicago, IL 60657
MLS# 12461826Listed by: JAMESON SOTHEBY'S INTL REALTY - Open Sat, 12 to 2pmNew
 $250,000Active2 beds 2 baths
$250,000Active2 beds 2 baths1615 W Touhy Avenue #2N, Chicago, IL 60626
MLS# 12466325Listed by: BERKSHIRE HATHAWAY HOMESERVICES CHICAGO - Open Sat, 1 to 3pmNew
 $375,000Active1 beds 1 baths850 sq. ft.
$375,000Active1 beds 1 baths850 sq. ft.400 N Lasalle Street #1410, Chicago, IL 60654
MLS# 12470546Listed by: @PROPERTIES CHRISTIE'S INTERNATIONAL REAL ESTATE
