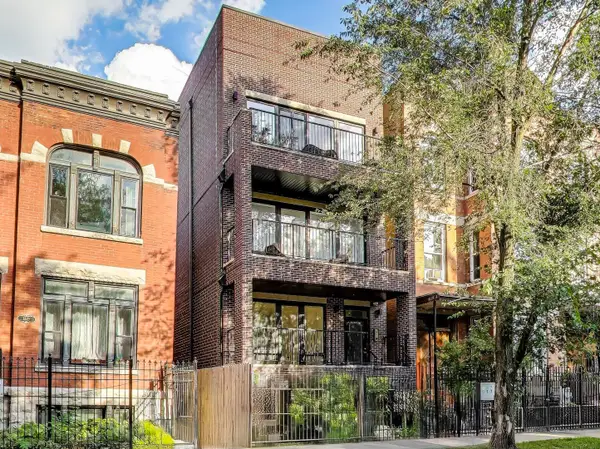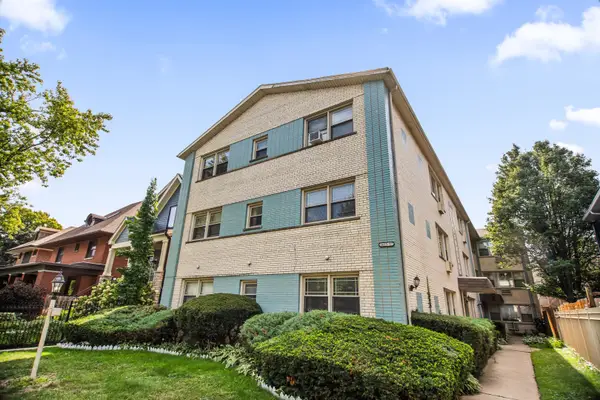2217 N Fremont Street, Chicago, IL 60614
Local realty services provided by:Better Homes and Gardens Real Estate Star Homes
2217 N Fremont Street,Chicago, IL 60614
$5,950,000
- 6 Beds
- 7 Baths
- 5,500 sq. ft.
- Single family
- Active
Listed by:thomas moran
Office:@properties christie's international real estate
MLS#:11976854
Source:MLSNI
Price summary
- Price:$5,950,000
- Price per sq. ft.:$1,081.82
About this home
Super Rare Extra-wide 36 ft lot custom new home on a beautiful one-way tree lined street created by the Savane Design and Build team, this home offers 6+ bedrooms, 5 1/2 baths, state-of-the-art luxury finishes, expansive indoor & outdoor living spaces, lavish master suite, and 4 car parking. Options include a raised rear yard, breezeway, wine cellar, sport court, in-home pool/hot tub, and 5-stop elevator. Build from 5,000 sq ft to 7,300 sq ft. The integrated Savane Design + Build team, with their experienced in-house staff, provide a turnkey process to assist in adding your individual personal aesthetic to the home. Designs from Traditional to Contemporary. Pre-construction pricing. Photos are from previous projects.
Contact an agent
Home facts
- Year built:2026
- Listing ID #:11976854
- Added:622 day(s) ago
- Updated:September 25, 2025 at 01:28 PM
Rooms and interior
- Bedrooms:6
- Total bathrooms:7
- Full bathrooms:5
- Half bathrooms:2
- Living area:5,500 sq. ft.
Heating and cooling
- Cooling:Central Air, Zoned
- Heating:Forced Air, Individual Room Controls, Natural Gas, Sep Heating Systems - 2+, Zoned
Structure and exterior
- Year built:2026
- Building area:5,500 sq. ft.
Schools
- High school:Lincoln Park High School
- Middle school:Oscar Mayer Elementary School
- Elementary school:Oscar Mayer Elementary School
Utilities
- Water:Lake Michigan, Public
- Sewer:Overhead Sewers, Public Sewer
Finances and disclosures
- Price:$5,950,000
- Price per sq. ft.:$1,081.82
New listings near 2217 N Fremont Street
- Open Sat, 2 to 4pmNew
 $315,000Active4 beds 2 baths1,010 sq. ft.
$315,000Active4 beds 2 baths1,010 sq. ft.7701 S Christiana Avenue, Chicago, IL 60652
MLS# 12474963Listed by: BAIRD & WARNER - New
 $132,000Active2 beds 2 baths2,200 sq. ft.
$132,000Active2 beds 2 baths2,200 sq. ft.7110 S Champlain Avenue, Chicago, IL 60619
MLS# 12477411Listed by: COLDWELL BANKER REALTY - Open Sat, 12 to 2pmNew
 $730,000Active3 beds 2 baths
$730,000Active3 beds 2 baths1317 N Larrabee Street #305, Chicago, IL 60610
MLS# 12478388Listed by: @PROPERTIES CHRISTIE'S INTERNATIONAL REAL ESTATE - Open Sat, 1 to 3pmNew
 $800,000Active4 beds 4 baths
$800,000Active4 beds 4 baths1445 N Rockwell Street #1, Chicago, IL 60622
MLS# 12479364Listed by: COMPASS - Open Sun, 12 to 2pmNew
 $479,000Active2 beds 2 baths1,460 sq. ft.
$479,000Active2 beds 2 baths1,460 sq. ft.6007 N Sheridan Road #25E, Chicago, IL 60660
MLS# 12480322Listed by: @PROPERTIES CHRISTIE'S INTERNATIONAL REAL ESTATE - New
 $2,200,000Active6 beds 6 baths4,200 sq. ft.
$2,200,000Active6 beds 6 baths4,200 sq. ft.1932 W Wolfram Street, Chicago, IL 60657
MLS# 12480902Listed by: BAIRD & WARNER - New
 $172,500Active1 beds 1 baths850 sq. ft.
$172,500Active1 beds 1 baths850 sq. ft.6171 N Sheridan Road #2809, Chicago, IL 60660
MLS# 12480910Listed by: BERKSHIRE HATHAWAY HOMESERVICES CHICAGO - New
 $2,995,000Active6 beds 6 baths4,700 sq. ft.
$2,995,000Active6 beds 6 baths4,700 sq. ft.3505 N Greenview Avenue, Chicago, IL 60657
MLS# 12461826Listed by: JAMESON SOTHEBY'S INTL REALTY - Open Sat, 12 to 2pmNew
 $250,000Active2 beds 2 baths
$250,000Active2 beds 2 baths1615 W Touhy Avenue #2N, Chicago, IL 60626
MLS# 12466325Listed by: BERKSHIRE HATHAWAY HOMESERVICES CHICAGO - Open Sat, 1 to 3pmNew
 $375,000Active1 beds 1 baths850 sq. ft.
$375,000Active1 beds 1 baths850 sq. ft.400 N Lasalle Street #1410, Chicago, IL 60654
MLS# 12470546Listed by: @PROPERTIES CHRISTIE'S INTERNATIONAL REAL ESTATE
