222 N Columbus Drive #4803, Chicago, IL 60601
Local realty services provided by:Better Homes and Gardens Real Estate Connections
Listed by: bo xu
Office: corcoran urban real estate
MLS#:12407686
Source:MLSNI
Price summary
- Price:$750,000
- Price per sq. ft.:$441.18
- Monthly HOA dues:$1,687
About this home
Rarely available 3 BR/2.1 BA higher floor unit with North, East, and South views, floor to ceiling windows. Generous private balcony overlooking the Chicago River, Lake Michigan, Navy Pier, Soldier Field, and Buckingham Fountain. Split floorplan with separate dining and living area. Gourmet kitchen with plenty of cabinets, granite counters and stainless-steel appliances. Primary suite offers huge windows and TWO large walk-in closets. In unit washer/dryer, gas fireplace and half bathroom off of the foyer/entryway. Park Millennium is a full-amenity building offering an indoor swimming pool, hot tub, saunas, a sundeck with grills, an exercise room, a party room, a business center, 24-hour door staff, dry cleaners, and access to the Pedway. The location is just steps from Michigan Avenue, Millennium Park, Mariano's, Lakeshore East Park, the lakefront, Riverwalk, museums, theaters, and more! HOA fees include most utilities except electricity.
Contact an agent
Home facts
- Year built:2006
- Listing ID #:12407686
- Added:273 day(s) ago
- Updated:November 11, 2025 at 05:28 PM
Rooms and interior
- Bedrooms:3
- Total bathrooms:3
- Full bathrooms:2
- Half bathrooms:1
- Living area:1,700 sq. ft.
Heating and cooling
- Cooling:Central Air
- Heating:Forced Air, Natural Gas
Structure and exterior
- Year built:2006
- Building area:1,700 sq. ft.
Schools
- High school:Wells Community Academy Senior H
- Middle school:Ogden Elementary
- Elementary school:Ogden Elementary
Utilities
- Water:Lake Michigan
- Sewer:Public Sewer
Finances and disclosures
- Price:$750,000
- Price per sq. ft.:$441.18
- Tax amount:$12,026 (2023)
New listings near 222 N Columbus Drive #4803
- New
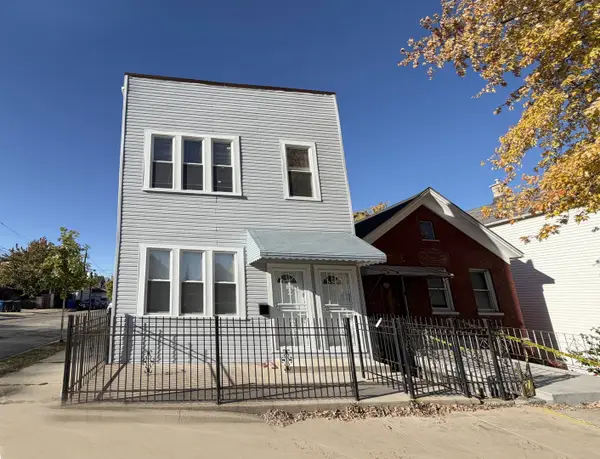 $650,000Active7 beds 4 baths
$650,000Active7 beds 4 baths2982 S Lyman Street, Chicago, IL 60608
MLS# 12512914Listed by: CHI REAL ESTATE GROUP LLC - New
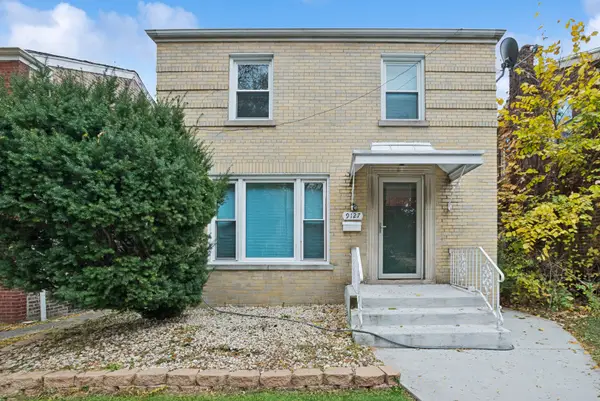 $299,900Active4 beds 3 baths963 sq. ft.
$299,900Active4 beds 3 baths963 sq. ft.9127 S Essex Avenue, Chicago, IL 60617
MLS# 12512940Listed by: BAIRD & WARNER - New
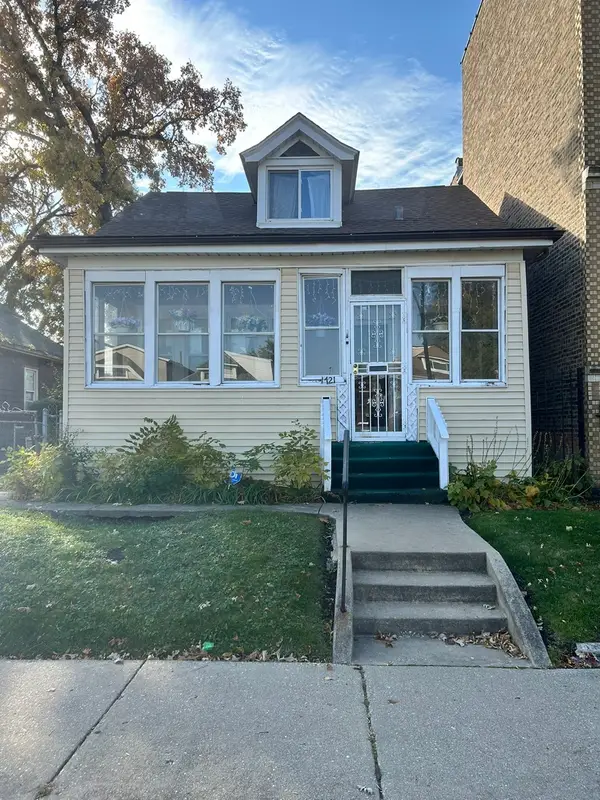 $130,000Active2 beds 2 baths1,299 sq. ft.
$130,000Active2 beds 2 baths1,299 sq. ft.Address Withheld By Seller, Chicago, IL 60620
MLS# 12513478Listed by: F.J. WILLIAMS REALTY LLC - New
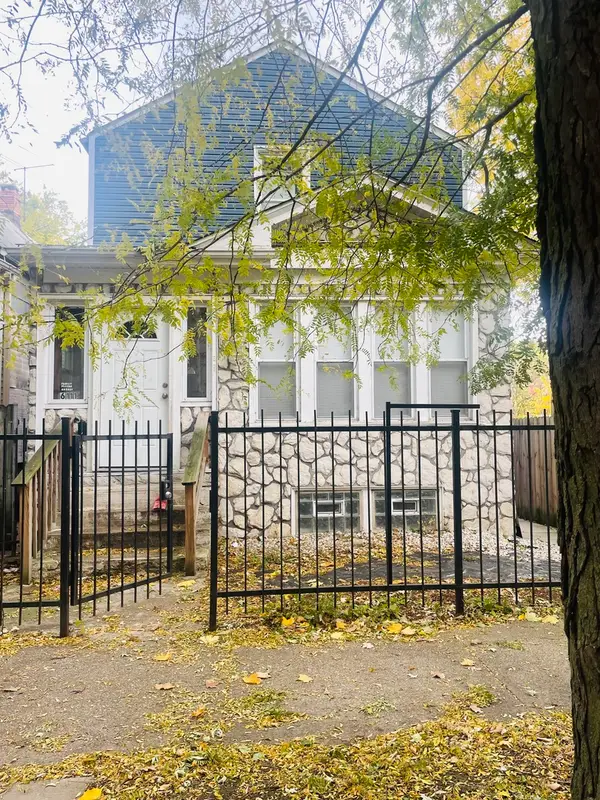 $259,000Active4 beds 2 baths
$259,000Active4 beds 2 baths6111 S Wolcott Avenue S, Chicago, IL 60636
MLS# 12514486Listed by: ELITE REALTY NETWORK LLC - Open Sat, 12 to 2pmNew
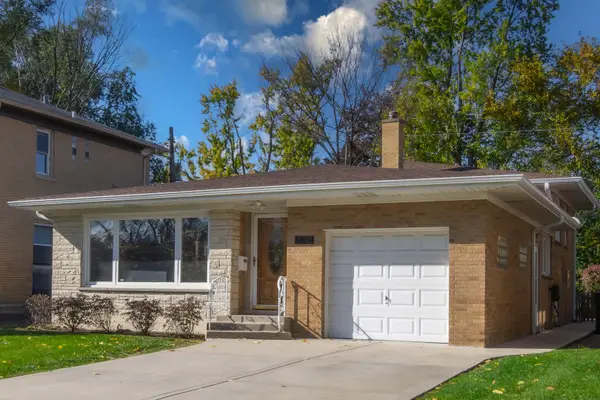 $684,000Active4 beds 3 baths1,950 sq. ft.
$684,000Active4 beds 3 baths1,950 sq. ft.6228 N Forest Glen Avenue, Chicago, IL 60646
MLS# 12514521Listed by: @PROPERTIES CHRISTIE'S INTERNATIONAL REAL ESTATE - Open Sat, 12 to 2pmNew
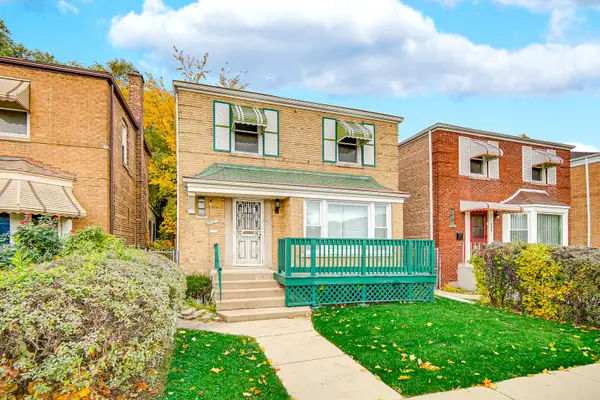 $179,900Active2 beds 2 baths2,200 sq. ft.
$179,900Active2 beds 2 baths2,200 sq. ft.10626 S Prairie Avenue, Chicago, IL 60628
MLS# 12514890Listed by: KELLER WILLIAMS PREFERRED RLTY - New
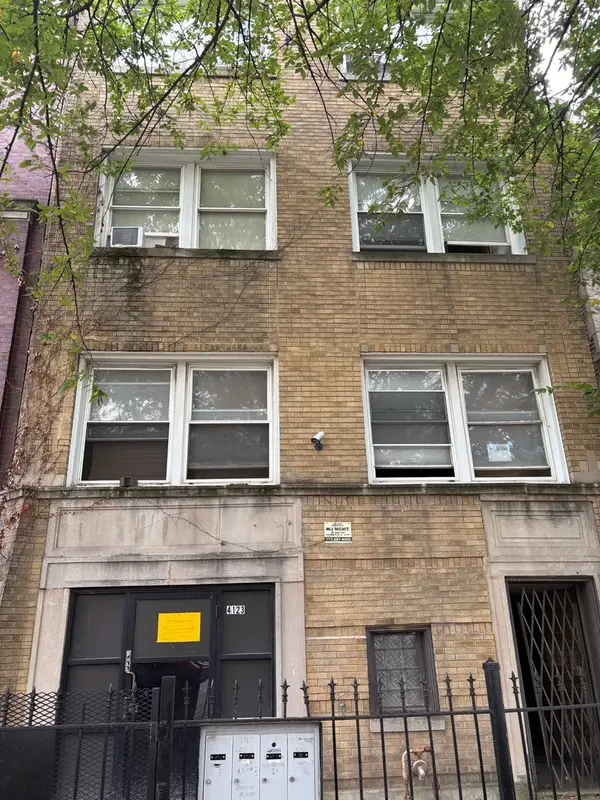 $423,999Active10 beds 6 baths
$423,999Active10 beds 6 bathsAddress Withheld By Seller, Chicago, IL 60624
MLS# 12515826Listed by: CENTURY 21 LANGOS & CHRISTIAN - New
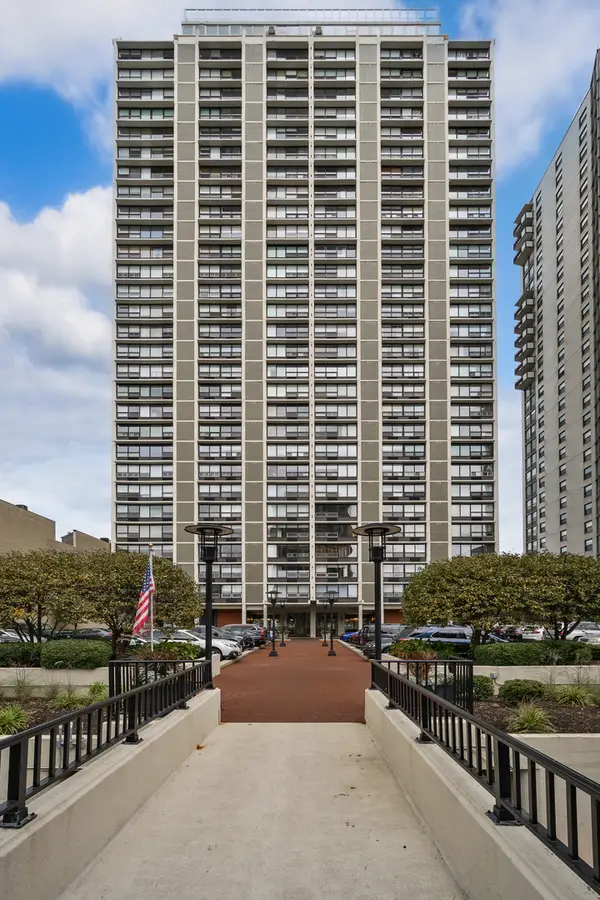 $399,000Active2 beds 2 baths1,600 sq. ft.
$399,000Active2 beds 2 baths1,600 sq. ft.5733 N Sheridan Road #28B, Chicago, IL 60660
MLS# 12515883Listed by: BAIRD & WARNER - New
 $444,000Active2 beds 2 baths1,150 sq. ft.
$444,000Active2 beds 2 baths1,150 sq. ft.111 W Maple Street #2601, Chicago, IL 60610
MLS# 12461358Listed by: COMPASS - New
 $235,000Active-- beds 1 baths
$235,000Active-- beds 1 baths550 N Saint Clair Street #1303, Chicago, IL 60611
MLS# 12496008Listed by: @PROPERTIES CHRISTIE'S INTERNATIONAL REAL ESTATE
