2248 W Ainslie Street, Chicago, IL 60625
Local realty services provided by:Better Homes and Gardens Real Estate Connections
2248 W Ainslie Street,Chicago, IL 60625
$1,749,999
- 6 Beds
- 6 Baths
- 4,100 sq. ft.
- Single family
- Pending
Listed by: julissa quinones
Office: keller williams onechicago
MLS#:12407562
Source:MLSNI
Price summary
- Price:$1,749,999
- Price per sq. ft.:$426.83
About this home
Stunning New Construction Home | 6 Bed | 4.2 Bath | Prime Lincoln Square Location. Welcome to luxury living redefined! This exquisite 6-bedroom, 4.2 bathroom single-family home showcases refined elegance and meticulous craftsmanship just blocks from parks, top-rated schools, and the vibrant shops and restaurants of Lincoln Square. Step inside to discover soaring ceilings and sophisticated custom millwork that elevates both the main level and the serene primary suite. The spacious family room features a striking fireplace flanked by custom built-in cabinetry, while the mud area at the rear entrance keeps everything organized. Designed for the passionate chef, the custom kitchen boasts Thermador Professional Series appliances, Taj Mahal quartzite countertops and backsplash, a substantial 10 foot island with abundant storage, and a butler's pantry. This space is perfect for memorable gatherings. The primary suite is a true retreat with bespoke millwork, heated floors in the spa-inspired bathroom with a steam shower, soaking tub, and dual walk in closets. Additional bedrooms and bathrooms are beautifully appointed for everyone's comfort. The fully finished basement is designed for effortless entertaining, featuring heated floors throughout and a gorgeous wet bar. Enjoy year round comfort and efficiency with features like a tankless water heater, dual-zone HVAC, and Tilt and Turn windows throughout the home. Outside, a 2 car garage is topped with a stylish tile deck perfect for morning coffee or evening relaxation. This move in ready luxury home blends timeless details with modern sophistication. Schedule your private tour today!
Contact an agent
Home facts
- Year built:2024
- Listing ID #:12407562
- Added:130 day(s) ago
- Updated:November 11, 2025 at 09:09 AM
Rooms and interior
- Bedrooms:6
- Total bathrooms:6
- Full bathrooms:4
- Half bathrooms:2
- Living area:4,100 sq. ft.
Heating and cooling
- Cooling:Central Air, Zoned
- Heating:Forced Air, Natural Gas, Radiant, Sep Heating Systems - 2+, Zoned
Structure and exterior
- Roof:Asphalt
- Year built:2024
- Building area:4,100 sq. ft.
Schools
- High school:Amundsen High School
- Elementary school:Chappell Elementary School
Utilities
- Water:Lake Michigan
Finances and disclosures
- Price:$1,749,999
- Price per sq. ft.:$426.83
- Tax amount:$8,235 (2023)
New listings near 2248 W Ainslie Street
- New
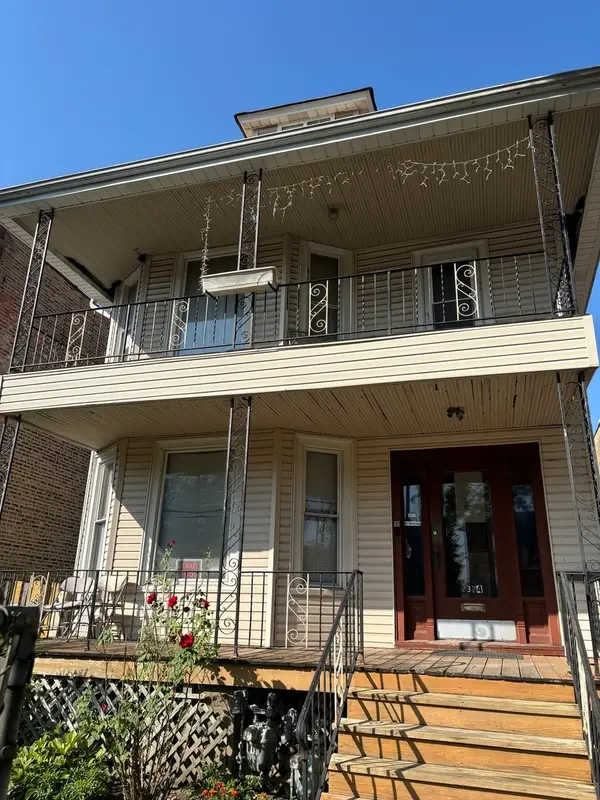 $349,999Active9 beds 5 baths
$349,999Active9 beds 5 baths2324 N Kostner Avenue, Chicago, IL 60639
MLS# 12515385Listed by: GOLDEN CITY REALTY, INC. - Open Wed, 11am to 1pmNew
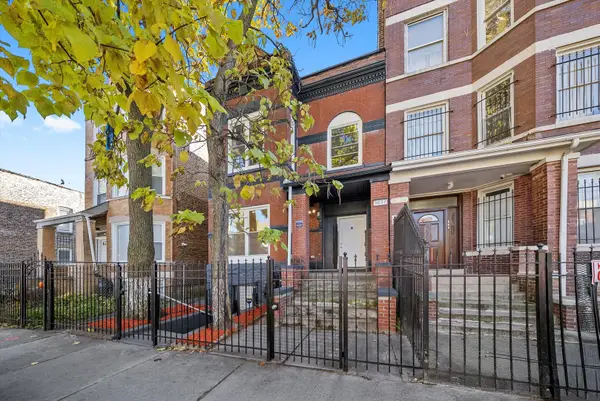 $499,000Active8 beds 3 baths
$499,000Active8 beds 3 baths3037 W Lexington Street, Chicago, IL 60612
MLS# 12497730Listed by: MPOWER RESIDENTIAL BROKERAGE LLC - New
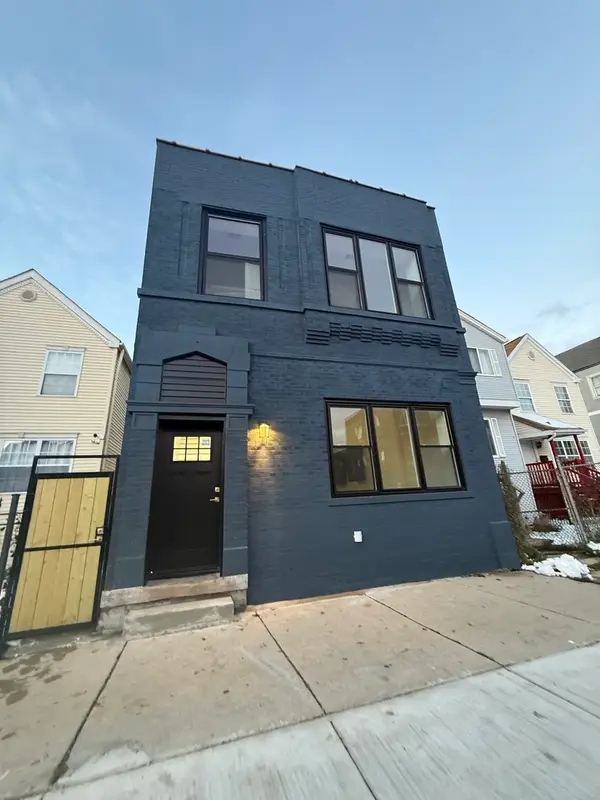 $474,900Active4 beds 3 baths
$474,900Active4 beds 3 baths1818 W 46th Street, Chicago, IL 60609
MLS# 12499223Listed by: REALTY OF AMERICA, LLC - New
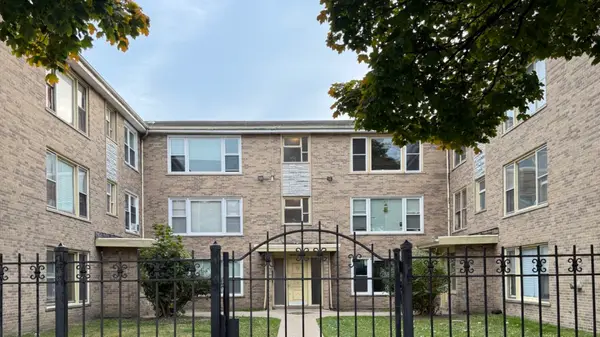 $79,900Active2 beds 1 baths900 sq. ft.
$79,900Active2 beds 1 baths900 sq. ft.7907 S Ellis Avenue #3, Chicago, IL 60619
MLS# 12514686Listed by: HRM COMMERCIAL, LLC - New
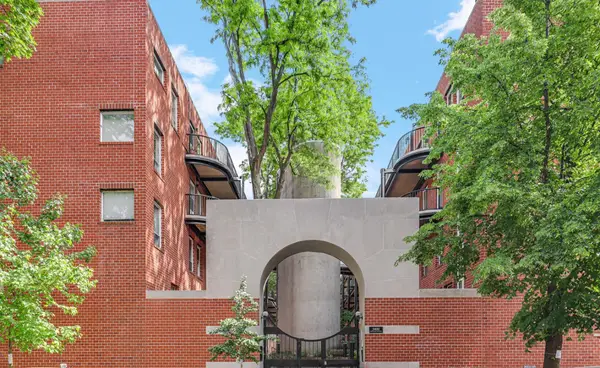 $540,000Active4 beds 3 baths2,700 sq. ft.
$540,000Active4 beds 3 baths2,700 sq. ft.5400 S Hyde Park Boulevard #2C, Chicago, IL 60615
MLS# 12515300Listed by: JAMESON SOTHEBY'S INTL REALTY - New
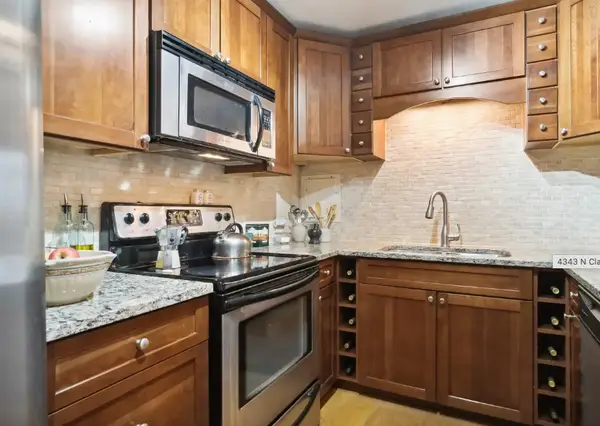 $305,000Active2 beds 2 baths990 sq. ft.
$305,000Active2 beds 2 baths990 sq. ft.4343 N Clarendon Avenue #402, Chicago, IL 60613
MLS# 12515362Listed by: 33 REALTY - New
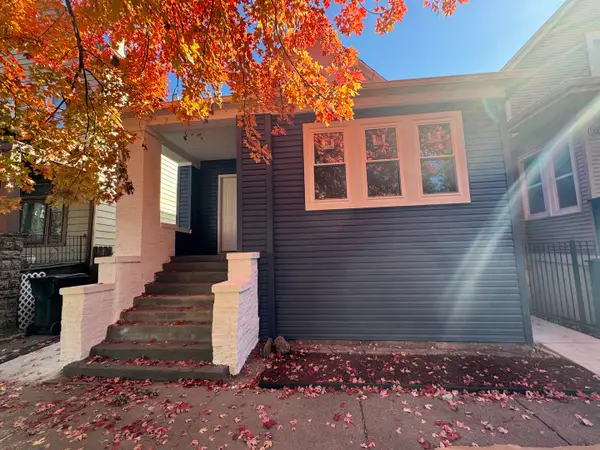 $274,500Active4 beds 2 baths1,600 sq. ft.
$274,500Active4 beds 2 baths1,600 sq. ft.11333 S Edbrooke Avenue, Chicago, IL 60628
MLS# 12510386Listed by: B & B REALTY INC - New
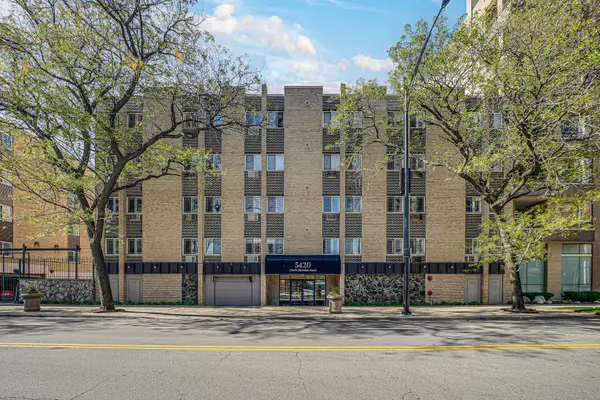 $260,000Active2 beds 2 baths1,000 sq. ft.
$260,000Active2 beds 2 baths1,000 sq. ft.Address Withheld By Seller, Chicago, IL 60640
MLS# 12509320Listed by: KELLER WILLIAMS PREFERRED RLTY - New
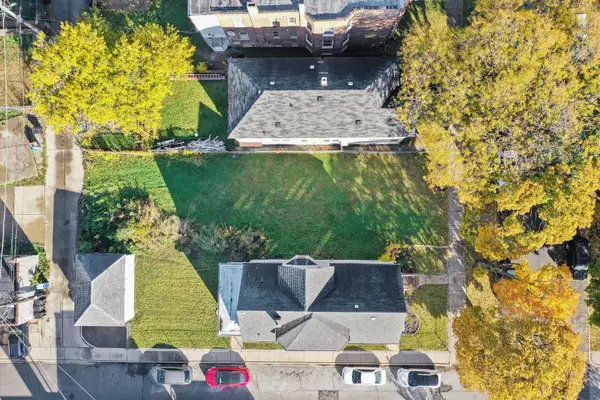 $25,000Active0.1 Acres
$25,000Active0.1 Acres11442 S Prairie Avenue, Chicago, IL 60628
MLS# 12511588Listed by: RE/MAX 10 - New
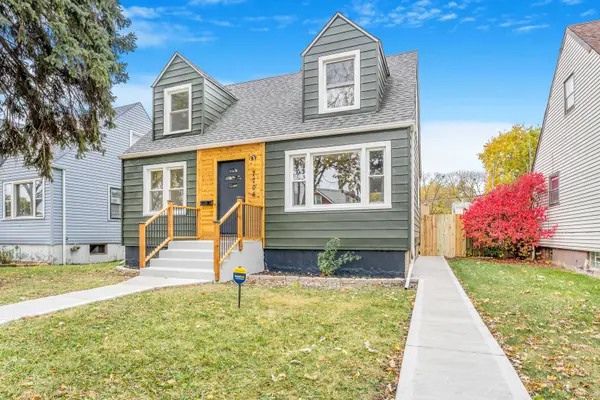 $330,000Active4 beds 2 baths1,165 sq. ft.
$330,000Active4 beds 2 baths1,165 sq. ft.7704 S Homan Avenue, Chicago, IL 60652
MLS# 12515318Listed by: UNITED REAL ESTATE-CHICAGO
