225 W Huron Street #413, Chicago, IL 60654
Local realty services provided by:Better Homes and Gardens Real Estate Star Homes
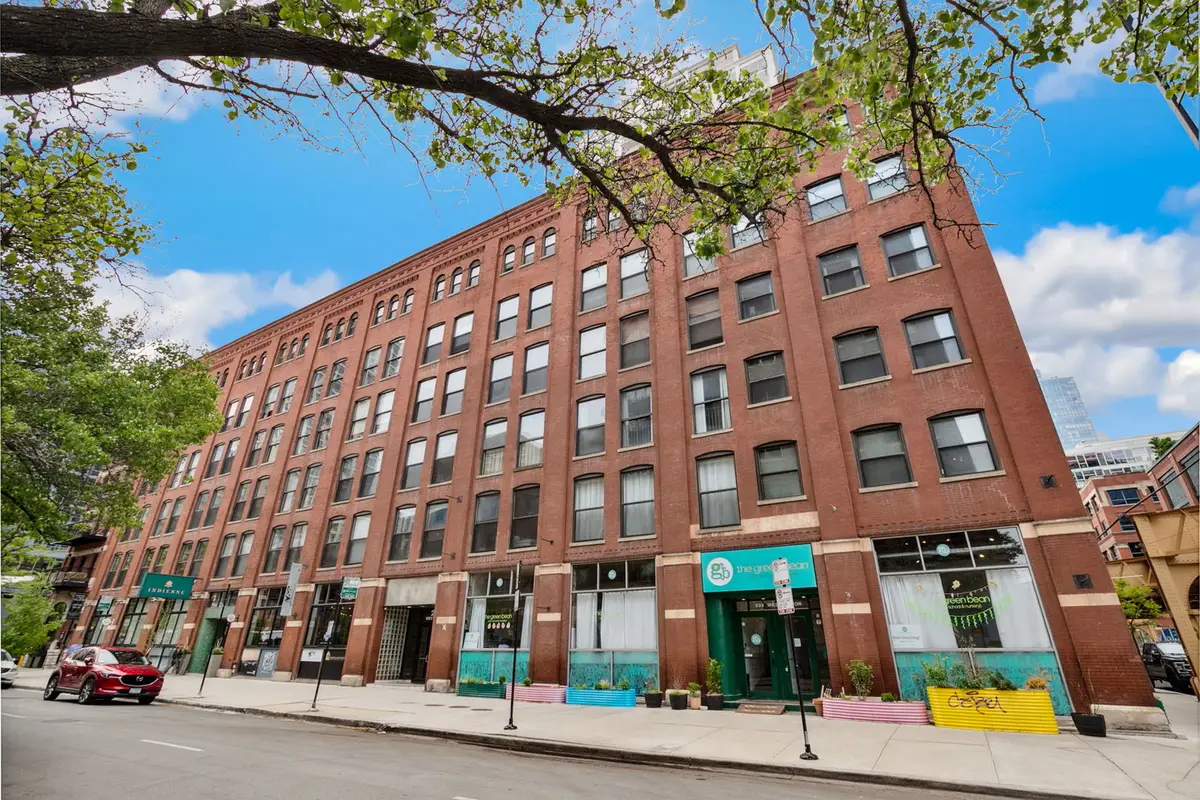
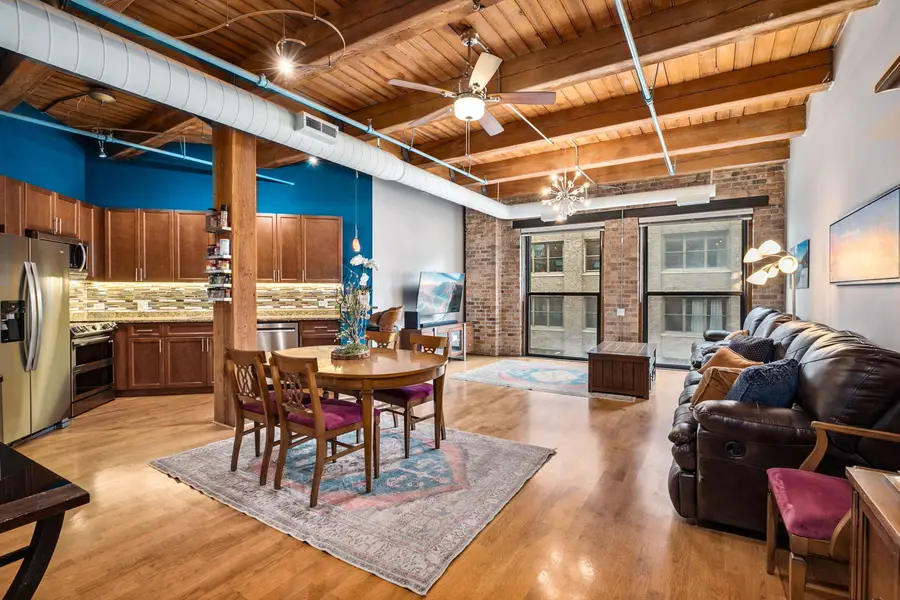
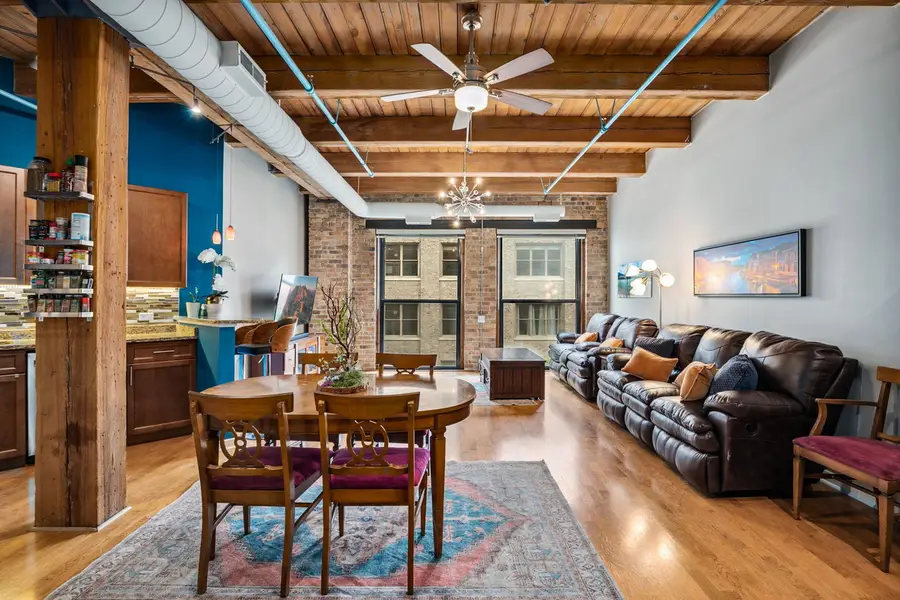
225 W Huron Street #413,Chicago, IL 60654
$330,000
- 1 Beds
- 1 Baths
- 902 sq. ft.
- Condominium
- Pending
Listed by:layching quek
Office:redfin corporation
MLS#:12370077
Source:MLSNI
Price summary
- Price:$330,000
- Price per sq. ft.:$365.85
- Monthly HOA dues:$455
About this home
Historic charm meets modern convenience in this River North brick and timber loft located in a boutique elevator building. Spacious open floor plan with hardwood floors throughout and floor to ceiling windows. The kitchen has been updated with 2023 Consumer Reports' stainless steel top pick appliances, including a Samsung Induction range w/ air fryer, Whirlpool fridge w/ water & ice dispenser, KitchenAid dishwasher w/3rd rack, and LG microwave hood. The built-in mudroom storage unit doubles as a wall divider, separating the large bedroom from the long hallway. The en suite bathroom has been completely renovated with a fully tiled walk-in shower and a luxurious spa-inspired wall panel. Other highlights include in-unit laundry (2024 Electrolux washer & ventless dryer), custom lighting, spacious closets, Ecobee smart thermostat, and fresh paint (2025). Building amenities include a common rooftop deck with skyline views, on-site gym, door staff, upgraded elevators, new boiler, new trash compactor, and upgraded kitchen waste lines. Ideal location with Michelin-starred Indienne right in the building, and seconds away from the train, expressway, bike lanes, and three amazing dog parks. Seller is also selling an extra long parking space with tandem-style parking at 630 N Franklin for $35,000.
Contact an agent
Home facts
- Year built:1890
- Listing Id #:12370077
- Added:77 day(s) ago
- Updated:August 13, 2025 at 07:45 AM
Rooms and interior
- Bedrooms:1
- Total bathrooms:1
- Full bathrooms:1
- Living area:902 sq. ft.
Heating and cooling
- Cooling:Central Air
- Heating:Forced Air, Natural Gas
Structure and exterior
- Year built:1890
- Building area:902 sq. ft.
Schools
- High school:Wells Community Academy Senior H
- Middle school:Ogden Elementary
- Elementary school:Ogden Elementary
Utilities
- Water:Public
- Sewer:Public Sewer
Finances and disclosures
- Price:$330,000
- Price per sq. ft.:$365.85
- Tax amount:$4,997 (2023)
New listings near 225 W Huron Street #413
- New
 $250,000Active3 beds 1 baths998 sq. ft.
$250,000Active3 beds 1 baths998 sq. ft.8054 S Kolmar Avenue, Chicago, IL 60652
MLS# 12423781Listed by: @PROPERTIES CHRISTIE'S INTERNATIONAL REAL ESTATE - New
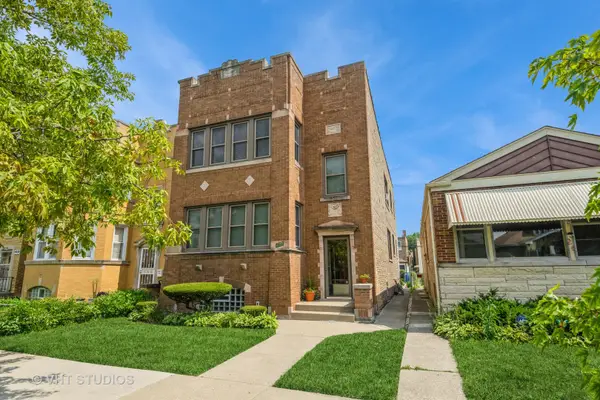 $659,900Active6 beds 3 baths
$659,900Active6 beds 3 baths4933 N Kilpatrick Avenue, Chicago, IL 60630
MLS# 12437689Listed by: BAIRD & WARNER - Open Sat, 11am to 1pmNew
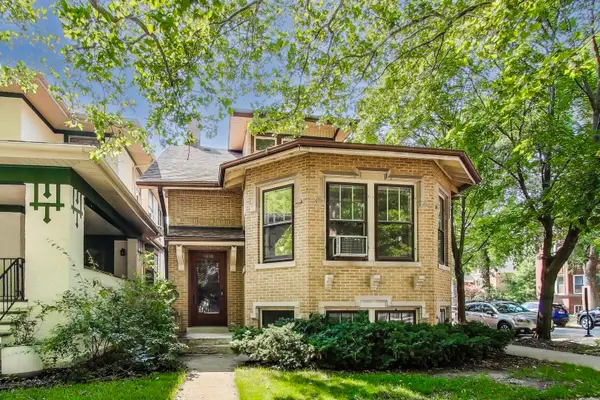 $780,000Active3 beds 2 baths1,804 sq. ft.
$780,000Active3 beds 2 baths1,804 sq. ft.4856 N Leavitt Street, Chicago, IL 60625
MLS# 12437730Listed by: @PROPERTIES CHRISTIE'S INTERNATIONAL REAL ESTATE - New
 $359,900Active4 beds 2 baths
$359,900Active4 beds 2 baths5220 S Linder Avenue, Chicago, IL 60638
MLS# 12440698Listed by: CENTURY 21 NEW BEGINNINGS - New
 $159,000Active2 beds 1 baths950 sq. ft.
$159,000Active2 beds 1 baths950 sq. ft.1958 W Norwood Street #4B, Chicago, IL 60660
MLS# 12441758Listed by: HADERLEIN & CO. REALTORS - New
 $339,000Active3 beds 3 baths1,475 sq. ft.
$339,000Active3 beds 3 baths1,475 sq. ft.3409 N Osage Avenue, Chicago, IL 60634
MLS# 12442801Listed by: COLDWELL BANKER REALTY - New
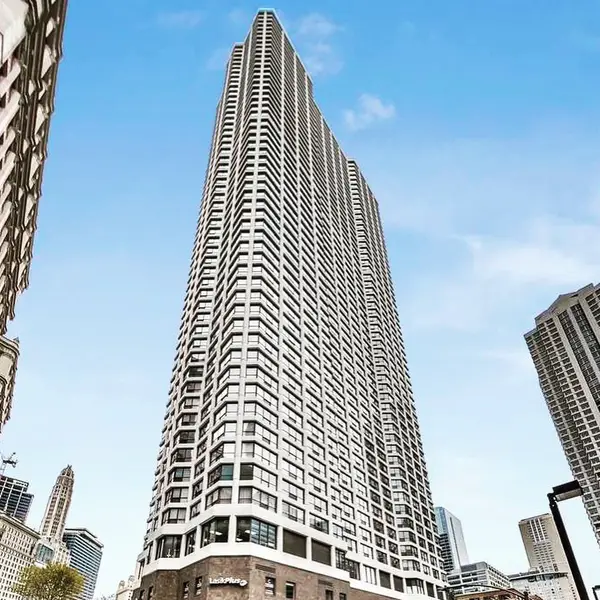 $30,000Active0 Acres
$30,000Active0 Acres405 N Wabash Avenue #B93, Chicago, IL 60611
MLS# 12444295Listed by: @PROPERTIES CHRISTIE'S INTERNATIONAL REAL ESTATE - New
 $339,900Active5 beds 3 baths2,053 sq. ft.
$339,900Active5 beds 3 baths2,053 sq. ft.7310 S Oakley Avenue, Chicago, IL 60636
MLS# 12444345Listed by: CENTURY 21 NEW BEGINNINGS - New
 $159,900Active5 beds 2 baths1,538 sq. ft.
$159,900Active5 beds 2 baths1,538 sq. ft.2040 W 67th Place, Chicago, IL 60636
MLS# 12445672Listed by: RE/MAX MI CASA - New
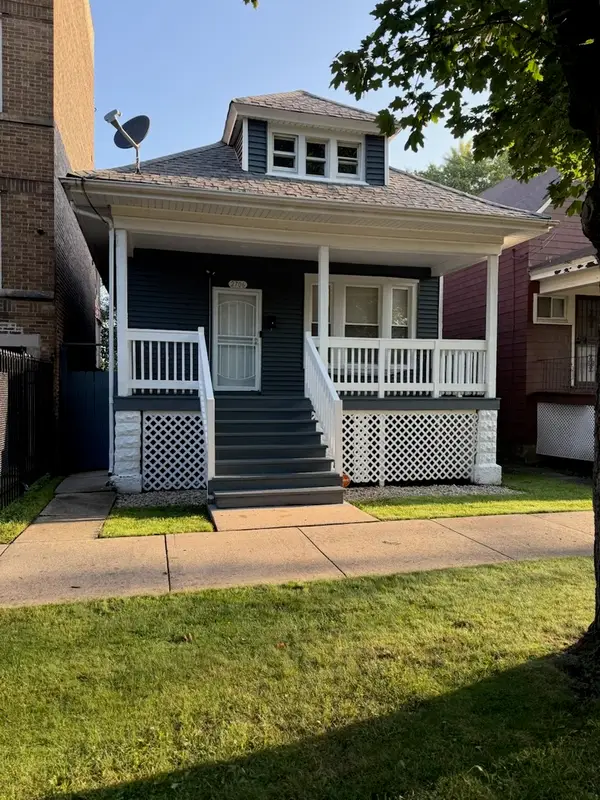 $265,000Active4 beds 2 baths1,800 sq. ft.
$265,000Active4 beds 2 baths1,800 sq. ft.2706 E 78th Street, Chicago, IL 60649
MLS# 12446561Listed by: MARTTIELD PROPERTIES
