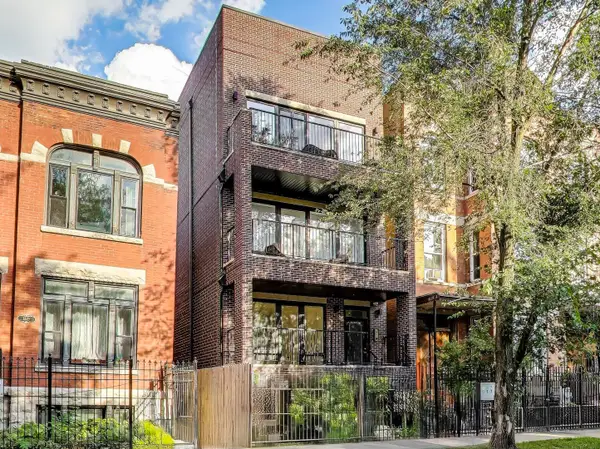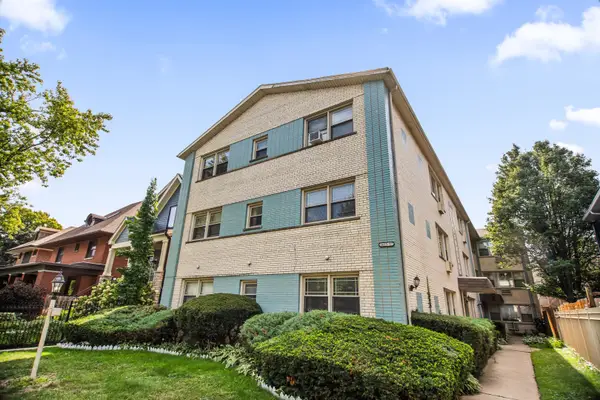226 S Green Street #4N, Chicago, IL 60607
Local realty services provided by:Better Homes and Gardens Real Estate Star Homes
226 S Green Street #4N,Chicago, IL 60607
$2,300,000
- 4 Beds
- 5 Baths
- 3,878 sq. ft.
- Condominium
- Pending
Listed by:suzanne gignilliat
Office:@properties christie's international real estate
MLS#:12388435
Source:MLSNI
Price summary
- Price:$2,300,000
- Price per sq. ft.:$593.09
- Monthly HOA dues:$591
About this home
Drop dead gorgeous duplex penthouse unit in intimate 8-unit elevator boutique building in the West Loop. Owner purchased the home and did SIGNIFICANT custom upgrades which make this home truly a special one-of-a-kind gem. Floorplan is fabulous with grand rooms, high ceilings and a huge almost 800 square foot terrace. Upgrades too numerous to mention run throughout the home. Enter the main floor with a wonderful kitchen with Italian cabinets framed by an atrium over the large center island; the unit is flooded with light. Subzero and Wolf appliances-- including two additional refrigerator drawers, second oven and wine fridge-walk-in pantry with custom cabinetry and complete build- out. Living room has gas fireplace and custom marble surround. Dining room incorporates a wet bar with additional storage and leads directly to the most extraordinary outdoor Trex terrace with firepit, full irrigation system, custom fiberglass planters and grill. The lower level has four bedrooms plus a large family/media room with an adjacent balcony. The primary suite is stunning. The large and gorgeous bath has a double vanity, steam shower, heated floors and a soaking tub. Decor is clean, neutral , modern and fresh. Design details include added picture frame molding in lower level. Plus, all rooms have custom closets and fabulous window treatments. Upgraded bath and kitchen fixtures throughout the home, exquisite lighting /sconces and stunning wallpaper make this home so distinctive. Savant speakers throughout the house including the deck. Surround Sound in family room. Security system. Solid core entry and interior doors. 5" plank oak flooring throughout. This unit has been very gently lived in and is like new. One car garage limited common element parking. Low assessments. Well managed association. Healthy reserves. Steps from one of the best areas in the Chicago: top restaurants, public transportation, the loop, the highway and the excellent Skinner school are steps from this very special unit.
Contact an agent
Home facts
- Year built:2019
- Listing ID #:12388435
- Added:104 day(s) ago
- Updated:September 25, 2025 at 01:28 PM
Rooms and interior
- Bedrooms:4
- Total bathrooms:5
- Full bathrooms:3
- Half bathrooms:2
- Living area:3,878 sq. ft.
Heating and cooling
- Cooling:Central Air, Zoned
- Heating:Forced Air, Natural Gas, Zoned
Structure and exterior
- Year built:2019
- Building area:3,878 sq. ft.
Schools
- High school:Wells Community Academy Senior H
- Middle school:Skinner Elementary School
- Elementary school:Skinner Elementary School
Utilities
- Water:Lake Michigan
- Sewer:Public Sewer
Finances and disclosures
- Price:$2,300,000
- Price per sq. ft.:$593.09
- Tax amount:$40,946 (2023)
New listings near 226 S Green Street #4N
- New
 $315,000Active4 beds 2 baths1,010 sq. ft.
$315,000Active4 beds 2 baths1,010 sq. ft.7701 S Christiana Avenue, Chicago, IL 60652
MLS# 12474963Listed by: BAIRD & WARNER - New
 $132,000Active2 beds 2 baths2,200 sq. ft.
$132,000Active2 beds 2 baths2,200 sq. ft.7110 S Champlain Avenue, Chicago, IL 60619
MLS# 12477411Listed by: COLDWELL BANKER REALTY - New
 $730,000Active3 beds 2 baths
$730,000Active3 beds 2 baths1317 N Larrabee Street #305, Chicago, IL 60610
MLS# 12478388Listed by: @PROPERTIES CHRISTIE'S INTERNATIONAL REAL ESTATE - New
 $800,000Active4 beds 4 baths
$800,000Active4 beds 4 baths1445 N Rockwell Street #1, Chicago, IL 60622
MLS# 12479364Listed by: COMPASS - New
 $479,000Active2 beds 2 baths1,460 sq. ft.
$479,000Active2 beds 2 baths1,460 sq. ft.6007 N Sheridan Road #25E, Chicago, IL 60660
MLS# 12480322Listed by: @PROPERTIES CHRISTIE'S INTERNATIONAL REAL ESTATE - New
 $2,200,000Active6 beds 6 baths4,200 sq. ft.
$2,200,000Active6 beds 6 baths4,200 sq. ft.1932 W Wolfram Street, Chicago, IL 60657
MLS# 12480902Listed by: BAIRD & WARNER - New
 $172,500Active1 beds 1 baths850 sq. ft.
$172,500Active1 beds 1 baths850 sq. ft.6171 N Sheridan Road #2809, Chicago, IL 60660
MLS# 12480910Listed by: BERKSHIRE HATHAWAY HOMESERVICES CHICAGO - New
 $2,995,000Active6 beds 6 baths4,700 sq. ft.
$2,995,000Active6 beds 6 baths4,700 sq. ft.3505 N Greenview Avenue, Chicago, IL 60657
MLS# 12461826Listed by: JAMESON SOTHEBY'S INTL REALTY - Open Sat, 12 to 2pmNew
 $250,000Active2 beds 2 baths
$250,000Active2 beds 2 baths1615 W Touhy Avenue #2N, Chicago, IL 60626
MLS# 12466325Listed by: BERKSHIRE HATHAWAY HOMESERVICES CHICAGO - Open Sat, 1 to 3pmNew
 $375,000Active1 beds 1 baths850 sq. ft.
$375,000Active1 beds 1 baths850 sq. ft.400 N Lasalle Street #1410, Chicago, IL 60654
MLS# 12470546Listed by: @PROPERTIES CHRISTIE'S INTERNATIONAL REAL ESTATE
