229 E Lake Shore Drive #10E, Chicago, IL 60611
Local realty services provided by:Better Homes and Gardens Real Estate Star Homes
229 E Lake Shore Drive #10E,Chicago, IL 60611
$1,875,000
- 4 Beds
- 4 Baths
- 3,735 sq. ft.
- Single family
- Active
Listed by: ryan cherney
Office: circle one realty
MLS#:12566727
Source:MLSNI
Price summary
- Price:$1,875,000
- Price per sq. ft.:$502.01
- Monthly HOA dues:$5,413
About this home
Luxurious, updated 10th floor coop on East Lake Shore Drive offers sweeping views over Lake Michigan and the Chicago skyline, combining the serenity of space with the convenience of the best location. With hardwood floors throughout, the spacious apartment opens into an elegant foyer. The vast living room has a fireplace, large windows with unobstructed lake views, space for plentiful seating and a piano, and a separate dry bar. The formal dining room has 2 tall windows and easily accommodates a 10+ person table. The adjacent eat-in kitchen has abundant natural light, a large island, new refrigerator and wine cooler, 2 dishwashers, and marble countertops throughout with ample wood cabinetry above and below; beyond the kitchen, there is a separate, large laundry room with washer, dryer, sink, and pantry. The apartment benefits from 3 ensuite bedrooms, all with sizable closets and large windows. The primary suite has a fireplace and views over the lake from both the bedroom and bathroom. An additional spacious room can be used as a fourth bedroom, caretaker's room, or family room and has an adjacent fourth full bathroom. The apartment has 2 separate, large storage units (one of which has a window) that can be used as a private gym, atelier, office, or workshop. The building offers a 24-hour doorman, as well as an enclosed common outdoor space with comfortable seating.
Contact an agent
Home facts
- Year built:1920
- Listing ID #:12566727
- Added:550 day(s) ago
- Updated:February 25, 2026 at 11:56 AM
Rooms and interior
- Bedrooms:4
- Total bathrooms:4
- Full bathrooms:4
- Living area:3,735 sq. ft.
Heating and cooling
- Cooling:Central Air
- Heating:Radiator(s)
Structure and exterior
- Year built:1920
- Building area:3,735 sq. ft.
Schools
- High school:Payton College Preparatory Senio
- Elementary school:Ogden Elementary
Utilities
- Water:Public
- Sewer:Public Sewer
Finances and disclosures
- Price:$1,875,000
- Price per sq. ft.:$502.01
- Tax amount:$29,526 (2023)
New listings near 229 E Lake Shore Drive #10E
- Open Sun, 12 to 3pmNew
 $799,000Active6 beds 6 baths
$799,000Active6 beds 6 baths9908 S Bell Avenue, Chicago, IL 60643
MLS# 12567089Listed by: FIRST IN REALTY, INC. - New
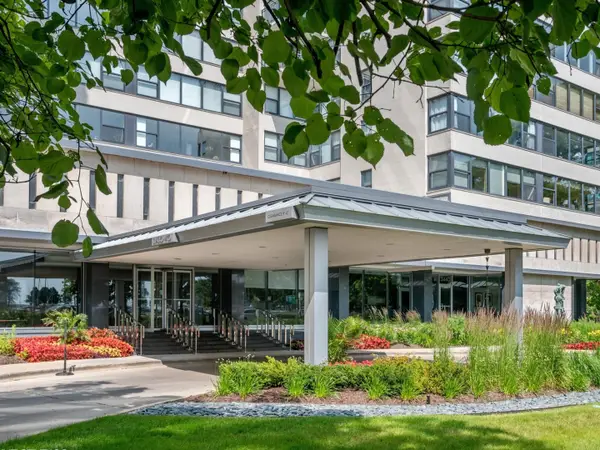 $375,000Active2 beds 2 baths1,400 sq. ft.
$375,000Active2 beds 2 baths1,400 sq. ft.3430 N Lake Shore Drive #9L, Chicago, IL 60657
MLS# 12574595Listed by: BLUE SKY REALTY - Open Sun, 12 to 3pmNew
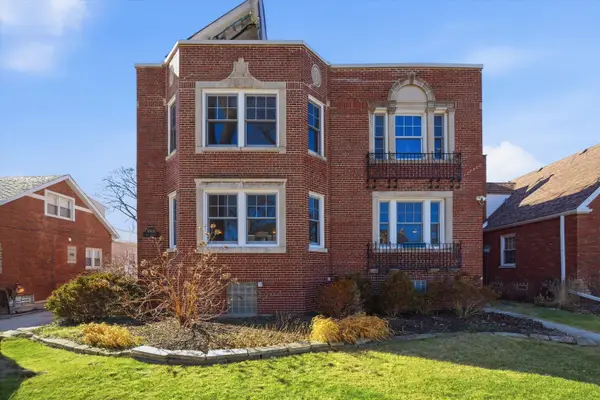 $799,000Active6 beds 6 baths4,324 sq. ft.
$799,000Active6 beds 6 baths4,324 sq. ft.9908 S Bell Avenue, Chicago, IL 60643
MLS# 12575664Listed by: FIRST IN REALTY, INC. - New
 $125,000Active9 beds 6 baths
$125,000Active9 beds 6 baths6337 S Ada Street, Chicago, IL 60636
MLS# 12576237Listed by: COLDWELL BANKER REALTY - New
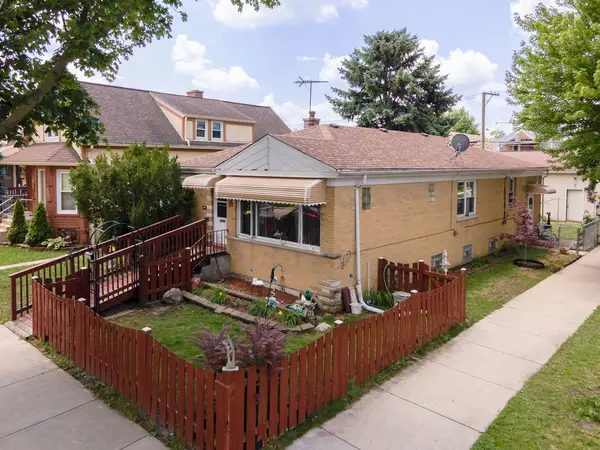 $369,900Active7 beds 2 baths1,550 sq. ft.
$369,900Active7 beds 2 baths1,550 sq. ft.4158 N Moody Avenue, Chicago, IL 60634
MLS# 12567892Listed by: PROSALES REALTY - New
 $289,500Active1 beds 1 baths700 sq. ft.
$289,500Active1 beds 1 baths700 sq. ft.3900 N Pine Grove Avenue #911, Chicago, IL 60613
MLS# 12576605Listed by: HOMETRADE REALTY LLC - New
 $55,000Active0 Acres
$55,000Active0 Acres6359 S Morgan Street, Chicago, IL 60621
MLS# 12576688Listed by: SERENE REALTY, INC. - New
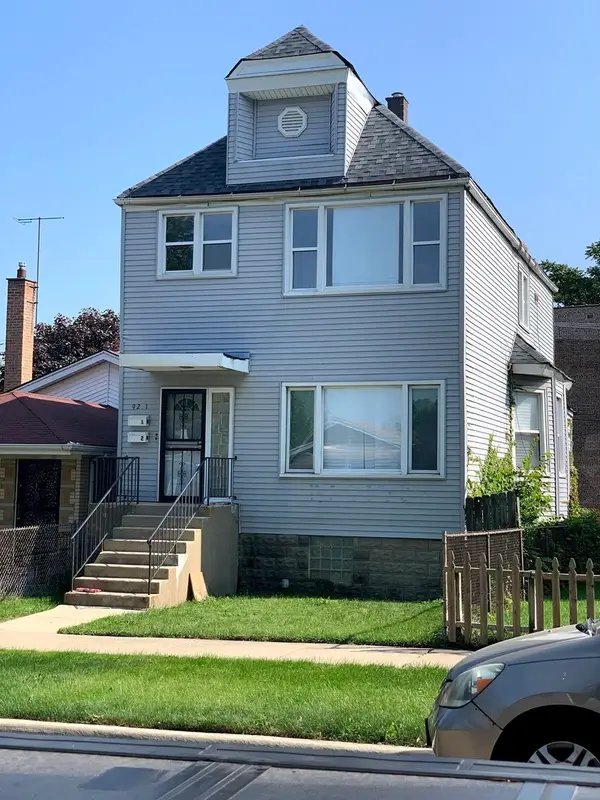 $300,000Active3 beds 2 baths
$300,000Active3 beds 2 baths9211 S Clyde Avenue, Chicago, IL 60617
MLS# 12546234Listed by: REALTY OF AMERICA, LLC - New
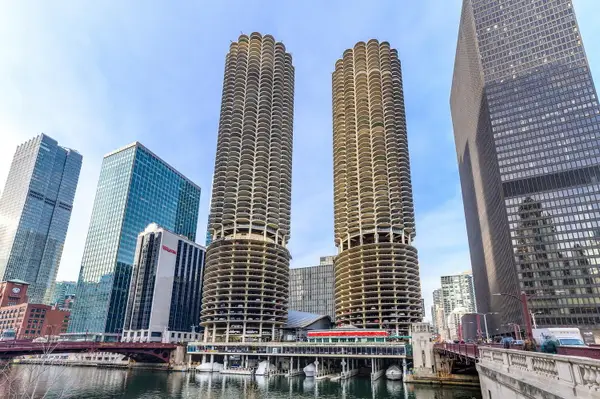 $259,000Active1 beds 1 baths725 sq. ft.
$259,000Active1 beds 1 baths725 sq. ft.300 N State Street #4407, Chicago, IL 60654
MLS# 12575571Listed by: RE/MAX 10 LINCOLN PARK - Open Sat, 1:30 to 3:30pmNew
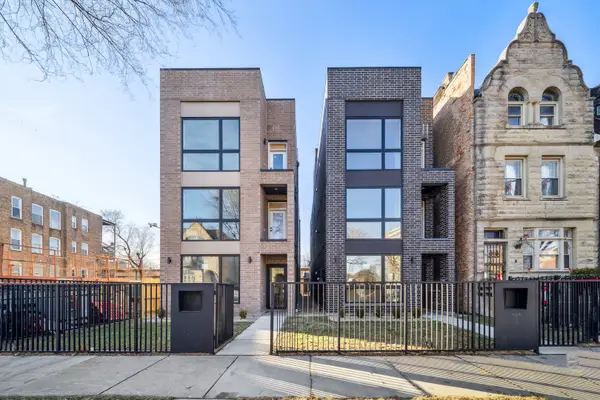 $445,000Active3 beds 2 baths1,400 sq. ft.
$445,000Active3 beds 2 baths1,400 sq. ft.4208 S Calumet Avenue #201, Chicago, IL 60653
MLS# 12576619Listed by: @PROPERTIES CHRISTIE'S INTERNATIONAL REAL ESTATE

