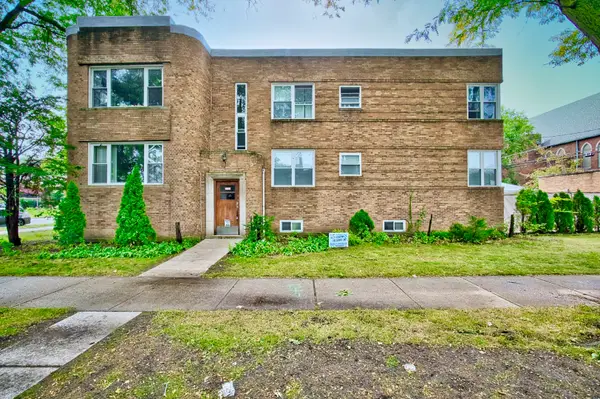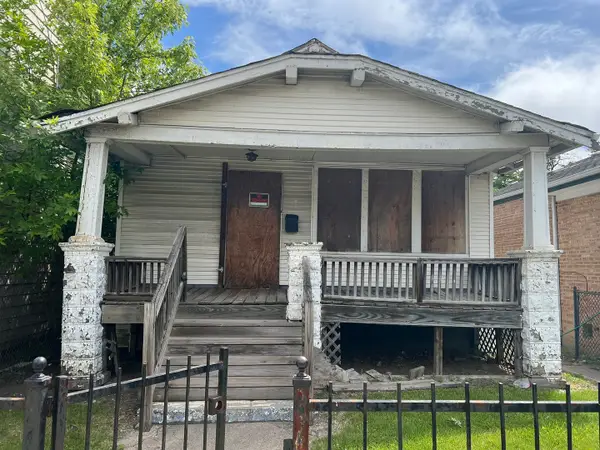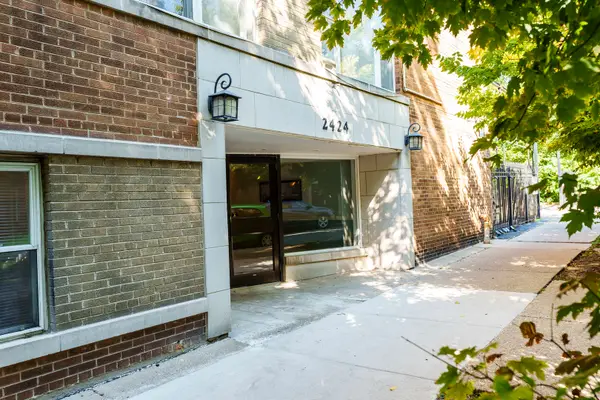230 E Ontario Street #2201, Chicago, IL 60611
Local realty services provided by:Better Homes and Gardens Real Estate Star Homes
Listed by:matt laricy
Office:americorp, ltd
MLS#:12473717
Source:MLSNI
Price summary
- Price:$174,724
- Price per sq. ft.:$199.68
- Monthly HOA dues:$911
About this home
Bright and spacious one-bedroom condo in the heart of Streeterville! Just steps from Lake Michigan, Navy Pier, Northwestern Hospital, and the Magnificent Mile, this home offers unmatched access to Chicago's best shopping, dining, and entertainment. The white kitchen features newer Whirlpool and GE appliances-including a gas range and dishwasher-along with abundant storage and a convenient breakfast bar. IN UNIT Bosch washer and dryer add everyday ease. An expansive living and dining area is filled with natural light from large north-facing windows. The bedroom offers a full 12-foot wall of custom closets, while the updated bathroom includes a jetted tub/shower combo, eco-friendly flush toilet, and additional vanity storage. Full-amenity building with 24-hour door staff, rooftop pool, party room, fitness center, and bike storage, plus convenient parking options nearby. Explore the property in 3D! Click the 3D button to take a virtual tour and walk through every detail!
Contact an agent
Home facts
- Year built:1969
- Listing ID #:12473717
- Added:1 day(s) ago
- Updated:September 17, 2025 at 05:40 PM
Rooms and interior
- Bedrooms:1
- Total bathrooms:1
- Full bathrooms:1
- Living area:875 sq. ft.
Heating and cooling
- Cooling:Central Air
- Heating:Forced Air, Natural Gas
Structure and exterior
- Year built:1969
- Building area:875 sq. ft.
Schools
- High school:Wells Community Academy Senior H
- Middle school:Ogden Elementary
- Elementary school:Ogden Elementary
Utilities
- Water:Lake Michigan
- Sewer:Public Sewer
Finances and disclosures
- Price:$174,724
- Price per sq. ft.:$199.68
- Tax amount:$4,317 (2023)
New listings near 230 E Ontario Street #2201
- New
 $1,300,000Active4 beds 4 baths
$1,300,000Active4 beds 4 baths2321 W Montrose Avenue, Chicago, IL 60618
MLS# 12466649Listed by: REDFIN CORPORATION - New
 $569,000Active4 beds 3 baths2,055 sq. ft.
$569,000Active4 beds 3 baths2,055 sq. ft.8231 W Balmoral Avenue, Chicago, IL 60656
MLS# 12467599Listed by: @PROPERTIES CHRISTIES INTERNATIONAL REAL ESTATE - New
 $529,000Active4 beds 2 baths1,978 sq. ft.
$529,000Active4 beds 2 baths1,978 sq. ft.5243 N Nagle Avenue, Chicago, IL 60630
MLS# 12471639Listed by: BERKSHIRE HATHAWAY HOMESERVICES STARCK REAL ESTATE - New
 $195,000Active-- beds 1 baths550 sq. ft.
$195,000Active-- beds 1 baths550 sq. ft.3150 N Sheffield Avenue #612, Chicago, IL 60657
MLS# 12472318Listed by: @PROPERTIES CHRISTIE'S INTERNATIONAL REAL ESTATE - New
 $449,999Active2 beds 2 baths1,725 sq. ft.
$449,999Active2 beds 2 baths1,725 sq. ft.910 S Michigan Avenue #1805, Chicago, IL 60605
MLS# 12472365Listed by: REDFIN CORPORATION - New
 $679,000Active6 beds 5 baths
$679,000Active6 beds 5 baths2535 W Glenlake Avenue, Chicago, IL 60659
MLS# 12472507Listed by: CENTURY 21 CIRCLE - New
 $399,900Active6 beds 2 baths2,032 sq. ft.
$399,900Active6 beds 2 baths2,032 sq. ft.7120 S Lawndale Avenue, Chicago, IL 60629
MLS# 12473568Listed by: CENTURY 21 NEW BEGINNINGS - New
 $49,900Active3 beds 1 baths836 sq. ft.
$49,900Active3 beds 1 baths836 sq. ft.10505 S Wentworth Avenue, Chicago, IL 60628
MLS# 12474062Listed by: GRANDVIEW REALTY, LLC - New
 $220,000Active2 beds 2 baths1,200 sq. ft.
$220,000Active2 beds 2 baths1,200 sq. ft.2424 W Estes Avenue #1C, Chicago, IL 60645
MLS# 12474201Listed by: REALTY OF AMERICA, LLC
