2310 S Canal Street #401, Chicago, IL 60616
Local realty services provided by:Better Homes and Gardens Real Estate Connections
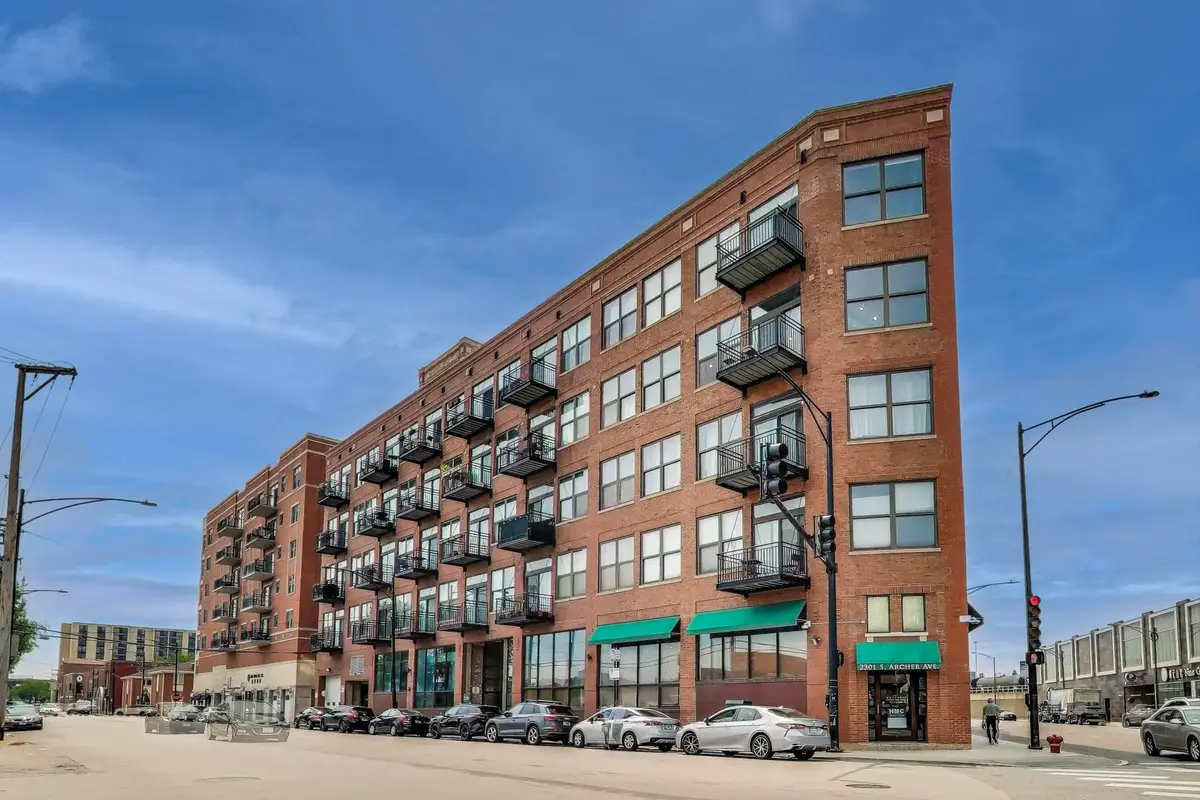
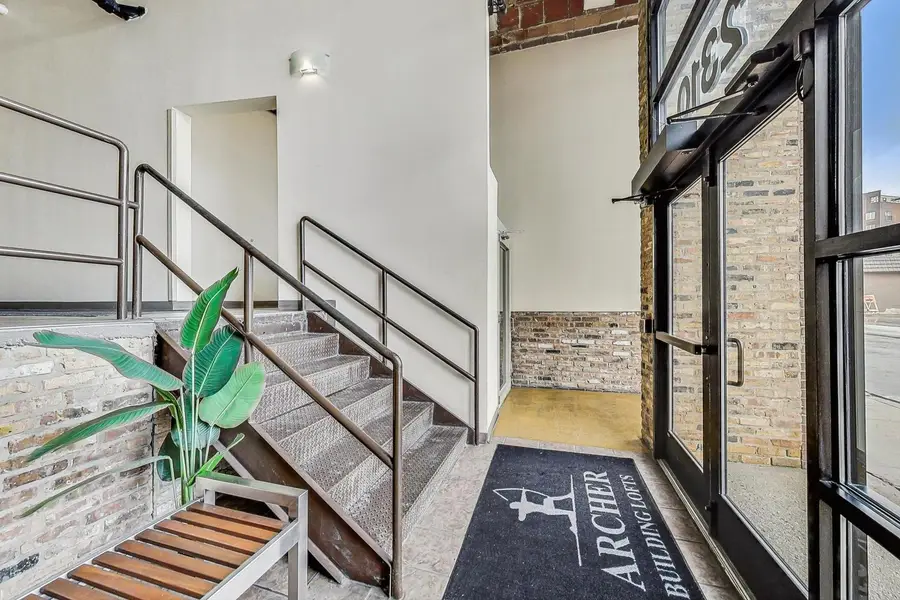
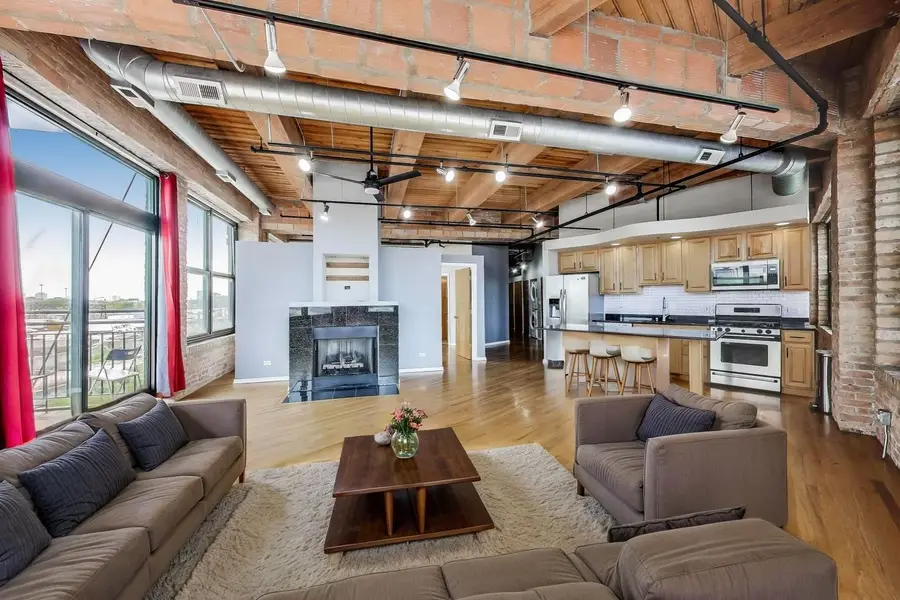
2310 S Canal Street #401,Chicago, IL 60616
$390,000
- 2 Beds
- 2 Baths
- 1,411 sq. ft.
- Condominium
- Active
Listed by:patrick dodd
Office:keller williams onechicago
MLS#:12435649
Source:MLSNI
Price summary
- Price:$390,000
- Price per sq. ft.:$276.4
- Monthly HOA dues:$576
About this home
Step into a dramatic timber-loft masterpiece featuring 13-foot exposed ceilings, a corner layout with panoramic views, and sweeping wall-to-wall windows that flood every corner with light, capturing iconic downtown skyline views from the living room, bedrooms, and private balcony. At just over 1,400 sq ft, this sprawling splitplan corner unit blends loft-style openness with traditional comforts. The open-concept kitchen-with island, granite countertops, and stainless-steel appliances-seamlessly flows into the living/dining areas, ideal for entertaining. Rich hardwood floors run throughout, complementing the dramatic timber beams overhead. The oversized bedrooms feel serene, with ample space to accommodate large furniture and generous closet space. Baths feature spa-like touches: double vanities, separate showers, and a luxurious whirlpool tub. Enjoy modern comforts, including in-unit washer/dryer, central air, and a cozy fireplace. Deeded and heated garage parking is included, followed by an elevator ride to your unit for a seamless arrival experience. Guests and delivery personnel are a breeze, thanks to the Butterfly intercom system, which allows you to provide temporary codes to visitors. Ideally situated in vibrant Chinatown, this loft delivers the best of urban living with CTA Red/Orange Line access within four blocks, easy highway connections, and proximity to the South Loop, lakefront, and local dining. Don't miss this striking home with some of the best views in Chicago.
Contact an agent
Home facts
- Listing Id #:12435649
- Added:13 day(s) ago
- Updated:August 13, 2025 at 10:47 AM
Rooms and interior
- Bedrooms:2
- Total bathrooms:2
- Full bathrooms:2
- Living area:1,411 sq. ft.
Heating and cooling
- Cooling:Central Air
- Heating:Forced Air, Natural Gas
Structure and exterior
- Building area:1,411 sq. ft.
Schools
- High school:Tilden Achievement Academy High
- Middle school:Healy Elementary School
- Elementary school:Healy Elementary School
Utilities
- Water:Lake Michigan
- Sewer:Public Sewer
Finances and disclosures
- Price:$390,000
- Price per sq. ft.:$276.4
- Tax amount:$7,041 (2023)
New listings near 2310 S Canal Street #401
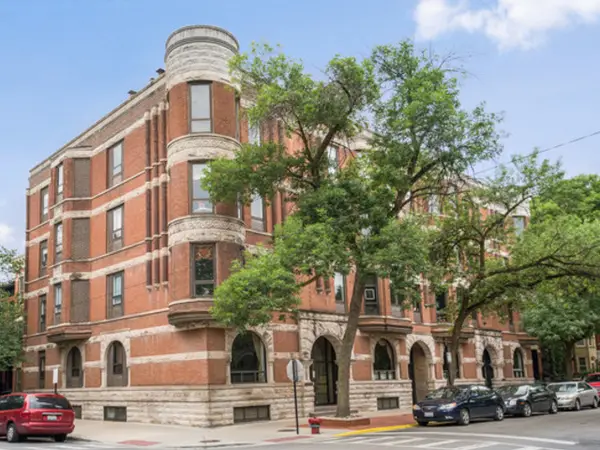 $650,000Pending2 beds 2 baths1,400 sq. ft.
$650,000Pending2 beds 2 baths1,400 sq. ft.601 W Belden Avenue #4B, Chicago, IL 60614
MLS# 12425752Listed by: @PROPERTIES CHRISTIE'S INTERNATIONAL REAL ESTATE $459,900Pending2 beds 2 baths
$459,900Pending2 beds 2 baths550 N Saint Clair Street #1904, Chicago, IL 60611
MLS# 12433600Listed by: COLDWELL BANKER REALTY- Open Sat, 11am to 12:30pmNew
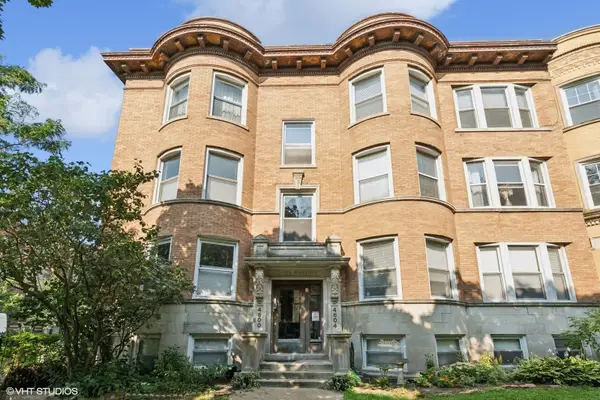 $295,000Active2 beds 1 baths990 sq. ft.
$295,000Active2 beds 1 baths990 sq. ft.4604 N Dover Street #3N, Chicago, IL 60640
MLS# 12438139Listed by: COMPASS - New
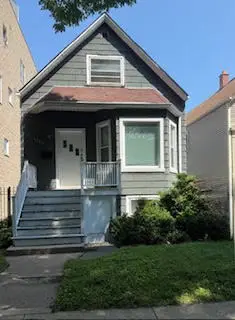 $545,000Active4 beds 3 baths1,600 sq. ft.
$545,000Active4 beds 3 baths1,600 sq. ft.1716 W Berwyn Avenue, Chicago, IL 60640
MLS# 12439543Listed by: @PROPERTIES CHRISTIE'S INTERNATIONAL REAL ESTATE - New
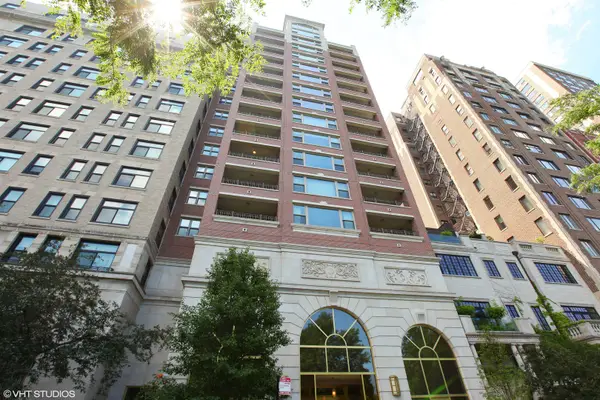 $2,750,000Active3 beds 4 baths3,100 sq. ft.
$2,750,000Active3 beds 4 baths3,100 sq. ft.2120 N Lincoln Park West #14, Chicago, IL 60614
MLS# 12439615Listed by: COMPASS - Open Fri, 5 to 7pmNew
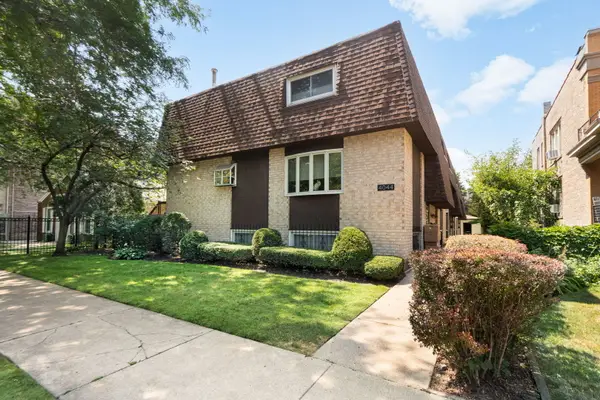 $550,000Active3 beds 3 baths1,850 sq. ft.
$550,000Active3 beds 3 baths1,850 sq. ft.4044 N Paulina Street N #F, Chicago, IL 60613
MLS# 12441693Listed by: COLDWELL BANKER REALTY - New
 $360,000Active5 beds 2 baths1,054 sq. ft.
$360,000Active5 beds 2 baths1,054 sq. ft.5036 S Leclaire Avenue, Chicago, IL 60638
MLS# 12443662Listed by: RE/MAX MILLENNIUM - Open Sat, 12 to 2pmNew
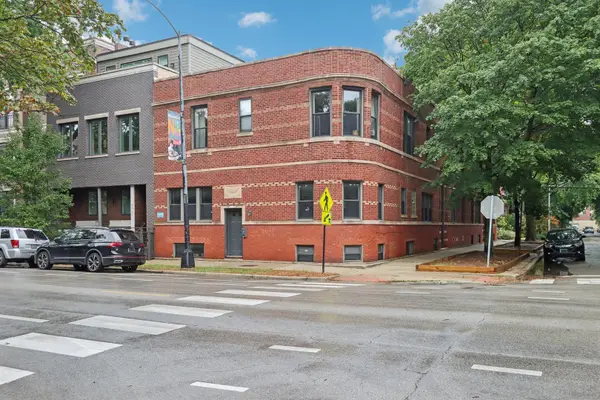 $485,000Active3 beds 2 baths
$485,000Active3 beds 2 baths3733 N Damen Avenue #1, Chicago, IL 60618
MLS# 12444138Listed by: REDFIN CORPORATION - New
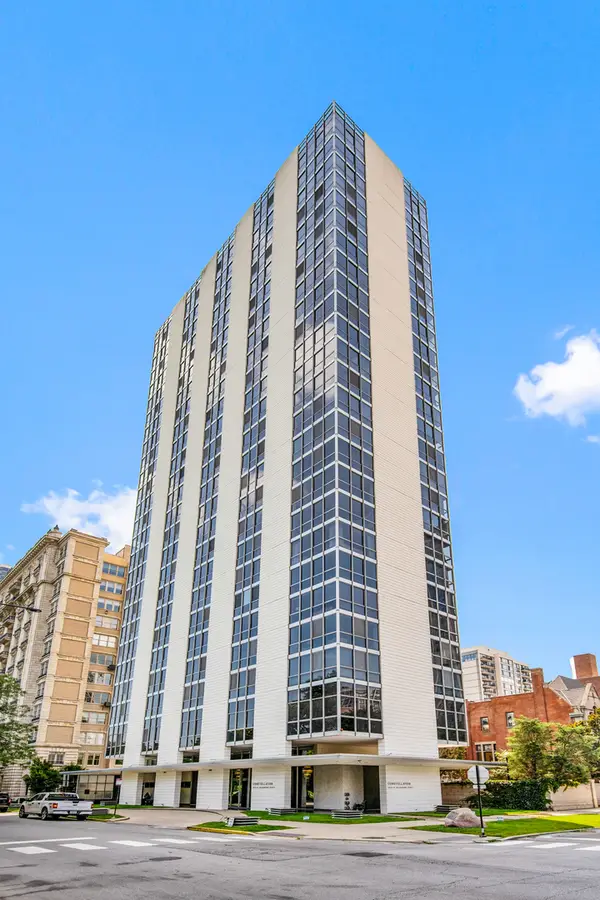 $410,000Active2 beds 2 baths
$410,000Active2 beds 2 baths1555 N Dearborn Parkway #25E, Chicago, IL 60610
MLS# 12444447Listed by: COMPASS - Open Sun, 1 to 3pmNew
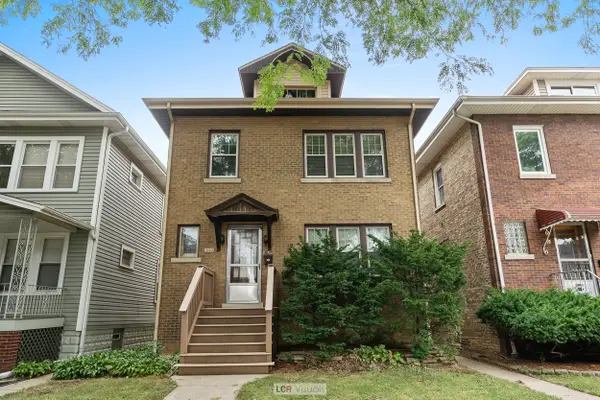 $499,000Active4 beds 2 baths
$499,000Active4 beds 2 baths5713 N Mcvicker Avenue, Chicago, IL 60646
MLS# 12444704Listed by: BAIRD & WARNER

