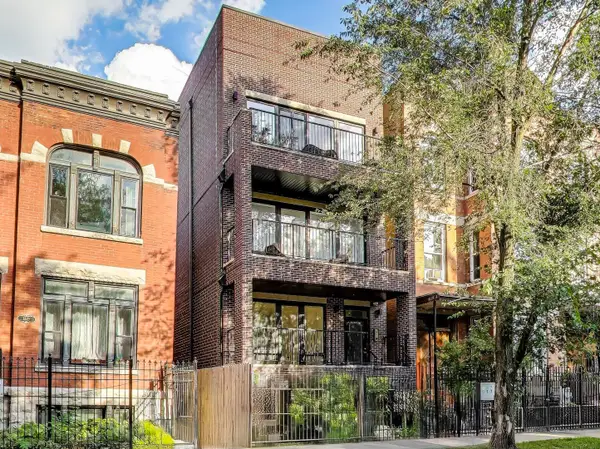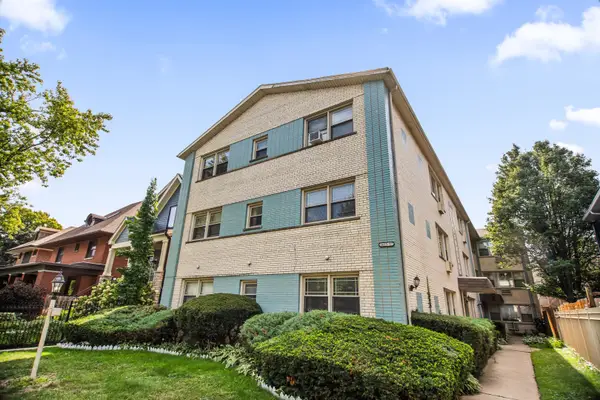2341 W Roscoe Street #1E, Chicago, IL 60618
Local realty services provided by:Better Homes and Gardens Real Estate Star Homes
Listed by:julie busby
Office:compass
MLS#:12439528
Source:MLSNI
Price summary
- Price:$999,999
- Price per sq. ft.:$337.27
- Monthly HOA dues:$307
About this home
Designer-owned and extra-wide, this Roscoe Village duplex lives like a single-family home with approximately 3,000 sq ft across two levels featuring 4 bedrooms, 2.5 baths, and three private outdoor spaces, including an expansive garage roof deck. A gracious foyer leading into the oversized living room immediately sets this home apart and showcases the extra-large floor plan. The living room is large enough to accommodate a dining area or additional seating, plus it is accented by a fireplace, custom Restoration Hardware drapery, and direct access to the front grilling terrace with gas line. The showpiece kitchen impresses with a Sub-Zero refrigerator, Wolf six-burner range, seating for four at the island, ceiling-height cabinetry, designer lighting, and a butler's pantry featuring glass display cabinets, beverage fridge, and second sink. Adjacent, a generous family room also offers flexible furniture placement with room for additional dining space, an office nook, and everyday unwinding space that leads to the back terrace and the expansive garage-roof deck, complete with irrigated planter boxes and room for alfresco dining and lounging. All four bedrooms are conveniently on the same level and offer ample closet space and maximum living space. The luxurious primary suite accommodates a king bed and sitting area, complemented by a custom walk-in closet and spa bath with soaking tub, steam shower with bench, and a dual vanity. Constructed by premier developer Avison Young with rare concrete-between-floor construction for quiet living, the home is further refined by crown molding, hardwood floors, integrated speakers, composite decking on all three decks, and an EV-ready garage space. Plus, recent seller updates include new LED recessed lighting throughout, a new LG washer/dryer, updated kitchen and bath hardware, a custom stair runner, designer wall treatments, and hypoallergenic carpeting. Set within a well-run, all-brick building in the AUDUBON SCHOOL DISTRICT and just steps from neighborhood favorites like Le Sud and Turquoise Cafe, Hamlin Park, the farmers market, and plentiful daycares and grocery options-with easy guest parking-this residence offers an unparalleled blend of space, style, and indoor/outdoor living in the heart of Roscoe Village.
Contact an agent
Home facts
- Year built:2018
- Listing ID #:12439528
- Added:41 day(s) ago
- Updated:September 25, 2025 at 01:28 PM
Rooms and interior
- Bedrooms:4
- Total bathrooms:3
- Full bathrooms:2
- Half bathrooms:1
- Living area:2,965 sq. ft.
Heating and cooling
- Cooling:Central Air
- Heating:Forced Air, Natural Gas
Structure and exterior
- Year built:2018
- Building area:2,965 sq. ft.
Schools
- High school:Lake View High School
- Middle school:Audubon Elementary School
- Elementary school:Audubon Elementary School
Utilities
- Water:Lake Michigan, Public
- Sewer:Public Sewer
Finances and disclosures
- Price:$999,999
- Price per sq. ft.:$337.27
- Tax amount:$13,292 (2023)
New listings near 2341 W Roscoe Street #1E
- New
 $315,000Active4 beds 2 baths1,010 sq. ft.
$315,000Active4 beds 2 baths1,010 sq. ft.7701 S Christiana Avenue, Chicago, IL 60652
MLS# 12474963Listed by: BAIRD & WARNER - New
 $132,000Active2 beds 2 baths2,200 sq. ft.
$132,000Active2 beds 2 baths2,200 sq. ft.7110 S Champlain Avenue, Chicago, IL 60619
MLS# 12477411Listed by: COLDWELL BANKER REALTY - New
 $730,000Active3 beds 2 baths
$730,000Active3 beds 2 baths1317 N Larrabee Street #305, Chicago, IL 60610
MLS# 12478388Listed by: @PROPERTIES CHRISTIE'S INTERNATIONAL REAL ESTATE - New
 $800,000Active4 beds 4 baths
$800,000Active4 beds 4 baths1445 N Rockwell Street #1, Chicago, IL 60622
MLS# 12479364Listed by: COMPASS - New
 $479,000Active2 beds 2 baths1,460 sq. ft.
$479,000Active2 beds 2 baths1,460 sq. ft.6007 N Sheridan Road #25E, Chicago, IL 60660
MLS# 12480322Listed by: @PROPERTIES CHRISTIE'S INTERNATIONAL REAL ESTATE - New
 $2,200,000Active6 beds 6 baths4,200 sq. ft.
$2,200,000Active6 beds 6 baths4,200 sq. ft.1932 W Wolfram Street, Chicago, IL 60657
MLS# 12480902Listed by: BAIRD & WARNER - New
 $172,500Active1 beds 1 baths850 sq. ft.
$172,500Active1 beds 1 baths850 sq. ft.6171 N Sheridan Road #2809, Chicago, IL 60660
MLS# 12480910Listed by: BERKSHIRE HATHAWAY HOMESERVICES CHICAGO - New
 $2,995,000Active6 beds 6 baths4,700 sq. ft.
$2,995,000Active6 beds 6 baths4,700 sq. ft.3505 N Greenview Avenue, Chicago, IL 60657
MLS# 12461826Listed by: JAMESON SOTHEBY'S INTL REALTY - Open Sat, 12 to 2pmNew
 $250,000Active2 beds 2 baths
$250,000Active2 beds 2 baths1615 W Touhy Avenue #2N, Chicago, IL 60626
MLS# 12466325Listed by: BERKSHIRE HATHAWAY HOMESERVICES CHICAGO - Open Sat, 1 to 3pmNew
 $375,000Active1 beds 1 baths850 sq. ft.
$375,000Active1 beds 1 baths850 sq. ft.400 N Lasalle Street #1410, Chicago, IL 60654
MLS# 12470546Listed by: @PROPERTIES CHRISTIE'S INTERNATIONAL REAL ESTATE
