2405 W Iowa Street #405, Chicago, IL 60622
Local realty services provided by:Better Homes and Gardens Real Estate Star Homes
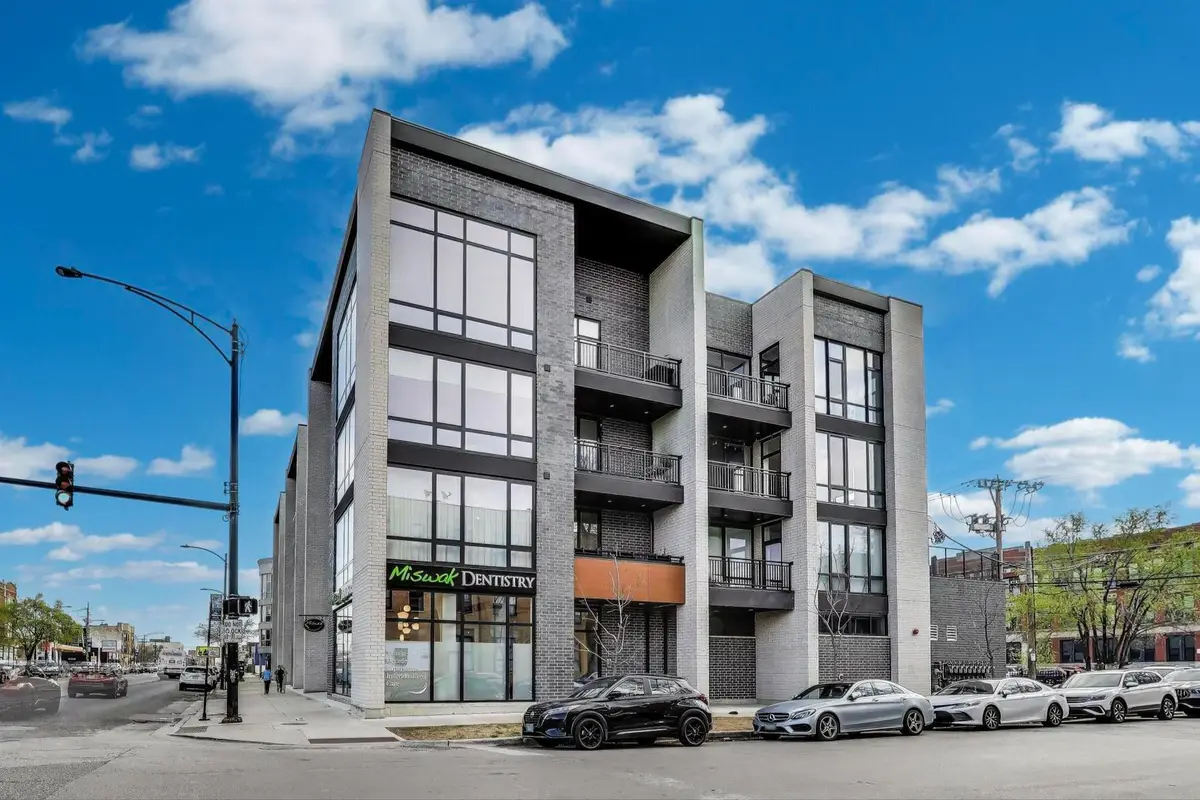
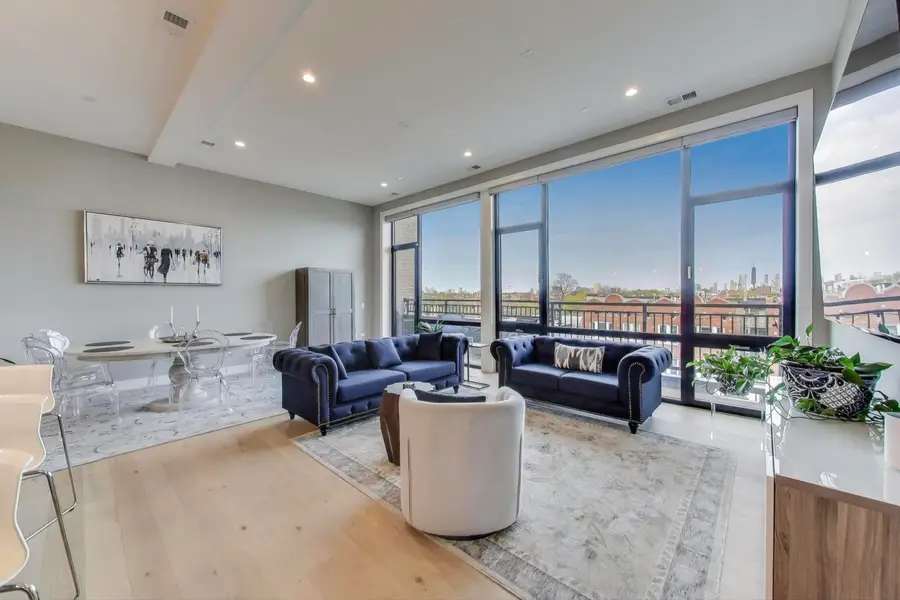
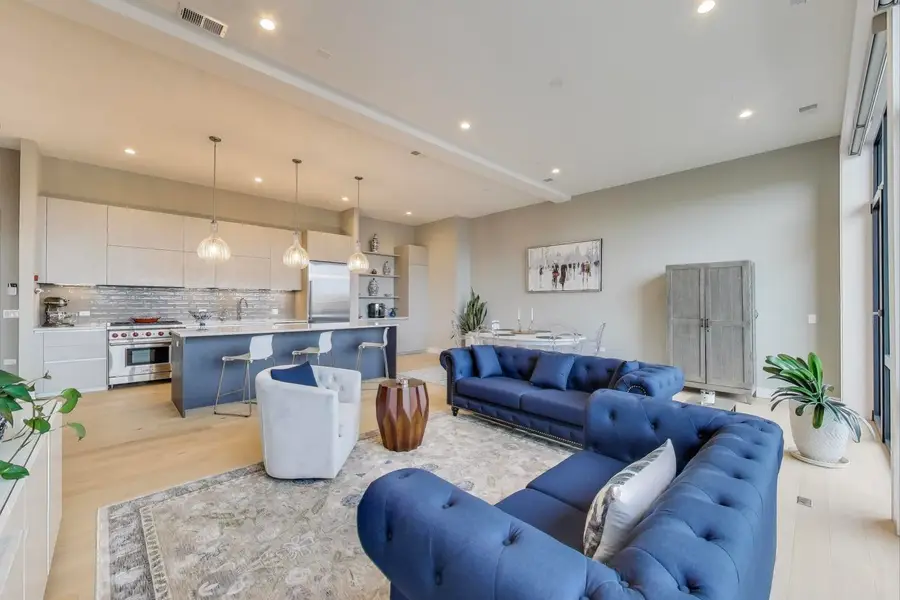
Listed by:joe green
Office:keller williams onechicago
MLS#:12414408
Source:MLSNI
Price summary
- Price:$940,000
- Price per sq. ft.:$427.27
- Monthly HOA dues:$355
About this home
Penthouse Perfection at The Iowan! This top-floor luxury condo is truly spectacular-featuring 4 spacious bedrooms, 3 full baths, and unmatched, panoramic skyline views from every east-facing window. The main living space offers an impressive est 2,200 square feet of beautifully designed interiors, while an enormous est 2000 square foot private rooftop deck provides the ultimate outdoor living experience with jaw-dropping, picture-perfect views of the city skyline. Premium finishes and appliances elevate the space, including Wolf and SubZero brands. Two-car garage parking is included-a rare and valuable perk! Includes a stunning luxury kitchen featuring sleek, modern cabinetry, a professional-grade Wolf range, and a massive quartz island illuminated by elegant glass pendant lights. Sophisticated finishes, high-end appliances, and an open-concept design make it perfect for both everyday living and stylish entertaining. An open-concept living space is filled with natural light thanks to floor-to-ceiling windows that frame stunning views of the Chicago skyline. Featuring wide-plank hardwood floors, a spacious dining area, and a stylish living room. The room flows seamlessly for comfortable living and elegant entertaining. This home is truly move-in ready-every after-market upgrade has already been taken care of for the next buyer. Custom finishes include Hunter Douglas roller shades (with blackout shades in select rooms), UV film on the living room windows to protect interiors and reduce heat, and fully built-out closets, kitchen drawers, and pantry space-saving you the time, effort, and expense of completing these premium additions yourself. The luxurious primary suite is a true retreat, featuring two custom-built walk-in closets, a dedicated shoe closet, and a spa-quality ensuite bath. Indulge in the oversized walk-in steam shower or relax in the deep soaking tub, creating the perfect blend of comfort and sophistication. The Iowan, a boutique 17-unit 2022 new construction elevator building at Western and Iowa in vibrant, booming West Town.
Contact an agent
Home facts
- Year built:2022
- Listing Id #:12414408
- Added:36 day(s) ago
- Updated:August 13, 2025 at 10:47 AM
Rooms and interior
- Bedrooms:4
- Total bathrooms:3
- Full bathrooms:3
- Living area:2,200 sq. ft.
Heating and cooling
- Cooling:Central Air
- Heating:Natural Gas
Structure and exterior
- Year built:2022
- Building area:2,200 sq. ft.
Schools
- High school:Clemente Community Academy Senio
- Middle school:Chopin Elementary School
- Elementary school:Chopin Elementary School
Utilities
- Water:Lake Michigan
- Sewer:Public Sewer
Finances and disclosures
- Price:$940,000
- Price per sq. ft.:$427.27
- Tax amount:$18,043 (2023)
New listings near 2405 W Iowa Street #405
- New
 $250,000Active3 beds 1 baths998 sq. ft.
$250,000Active3 beds 1 baths998 sq. ft.8054 S Kolmar Avenue, Chicago, IL 60652
MLS# 12423781Listed by: @PROPERTIES CHRISTIE'S INTERNATIONAL REAL ESTATE - New
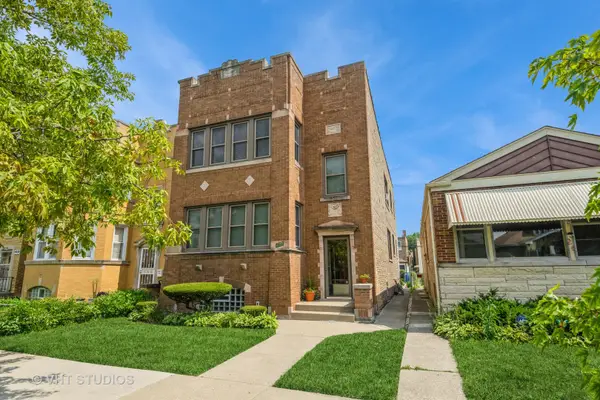 $659,900Active6 beds 3 baths
$659,900Active6 beds 3 baths4933 N Kilpatrick Avenue, Chicago, IL 60630
MLS# 12437689Listed by: BAIRD & WARNER - Open Sat, 11am to 1pmNew
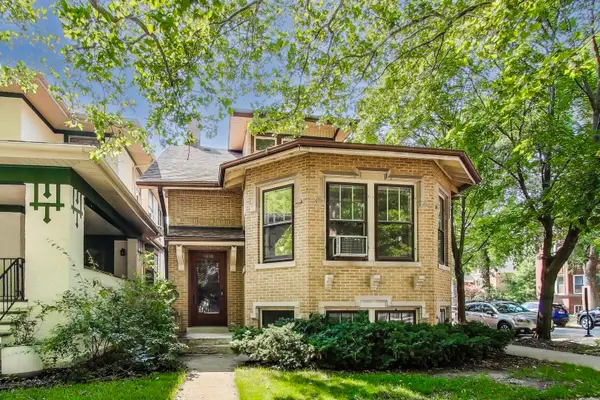 $780,000Active3 beds 2 baths1,804 sq. ft.
$780,000Active3 beds 2 baths1,804 sq. ft.4856 N Leavitt Street, Chicago, IL 60625
MLS# 12437730Listed by: @PROPERTIES CHRISTIE'S INTERNATIONAL REAL ESTATE - New
 $359,900Active4 beds 2 baths
$359,900Active4 beds 2 baths5220 S Linder Avenue, Chicago, IL 60638
MLS# 12440698Listed by: CENTURY 21 NEW BEGINNINGS - New
 $159,000Active2 beds 1 baths950 sq. ft.
$159,000Active2 beds 1 baths950 sq. ft.1958 W Norwood Street #4B, Chicago, IL 60660
MLS# 12441758Listed by: HADERLEIN & CO. REALTORS - New
 $339,000Active3 beds 3 baths1,475 sq. ft.
$339,000Active3 beds 3 baths1,475 sq. ft.3409 N Osage Avenue, Chicago, IL 60634
MLS# 12442801Listed by: COLDWELL BANKER REALTY - New
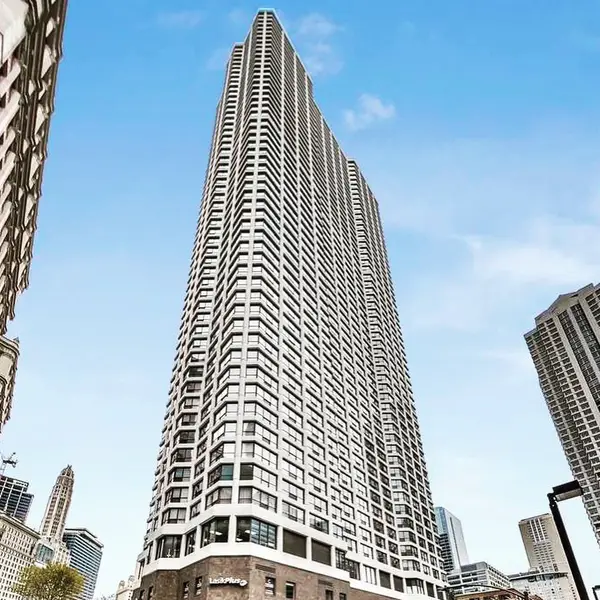 $30,000Active0 Acres
$30,000Active0 Acres405 N Wabash Avenue #B93, Chicago, IL 60611
MLS# 12444295Listed by: @PROPERTIES CHRISTIE'S INTERNATIONAL REAL ESTATE - New
 $339,900Active5 beds 3 baths2,053 sq. ft.
$339,900Active5 beds 3 baths2,053 sq. ft.7310 S Oakley Avenue, Chicago, IL 60636
MLS# 12444345Listed by: CENTURY 21 NEW BEGINNINGS - New
 $159,900Active5 beds 2 baths1,538 sq. ft.
$159,900Active5 beds 2 baths1,538 sq. ft.2040 W 67th Place, Chicago, IL 60636
MLS# 12445672Listed by: RE/MAX MI CASA - New
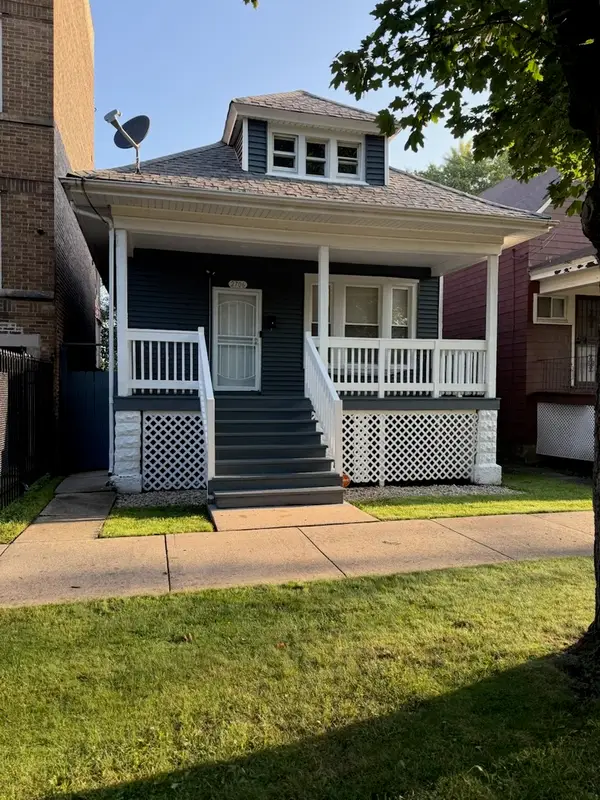 $265,000Active4 beds 2 baths1,800 sq. ft.
$265,000Active4 beds 2 baths1,800 sq. ft.2706 E 78th Street, Chicago, IL 60649
MLS# 12446561Listed by: MARTTIELD PROPERTIES
