2413 W Fullerton Avenue #3, Chicago, IL 60647
Local realty services provided by:Better Homes and Gardens Real Estate Star Homes
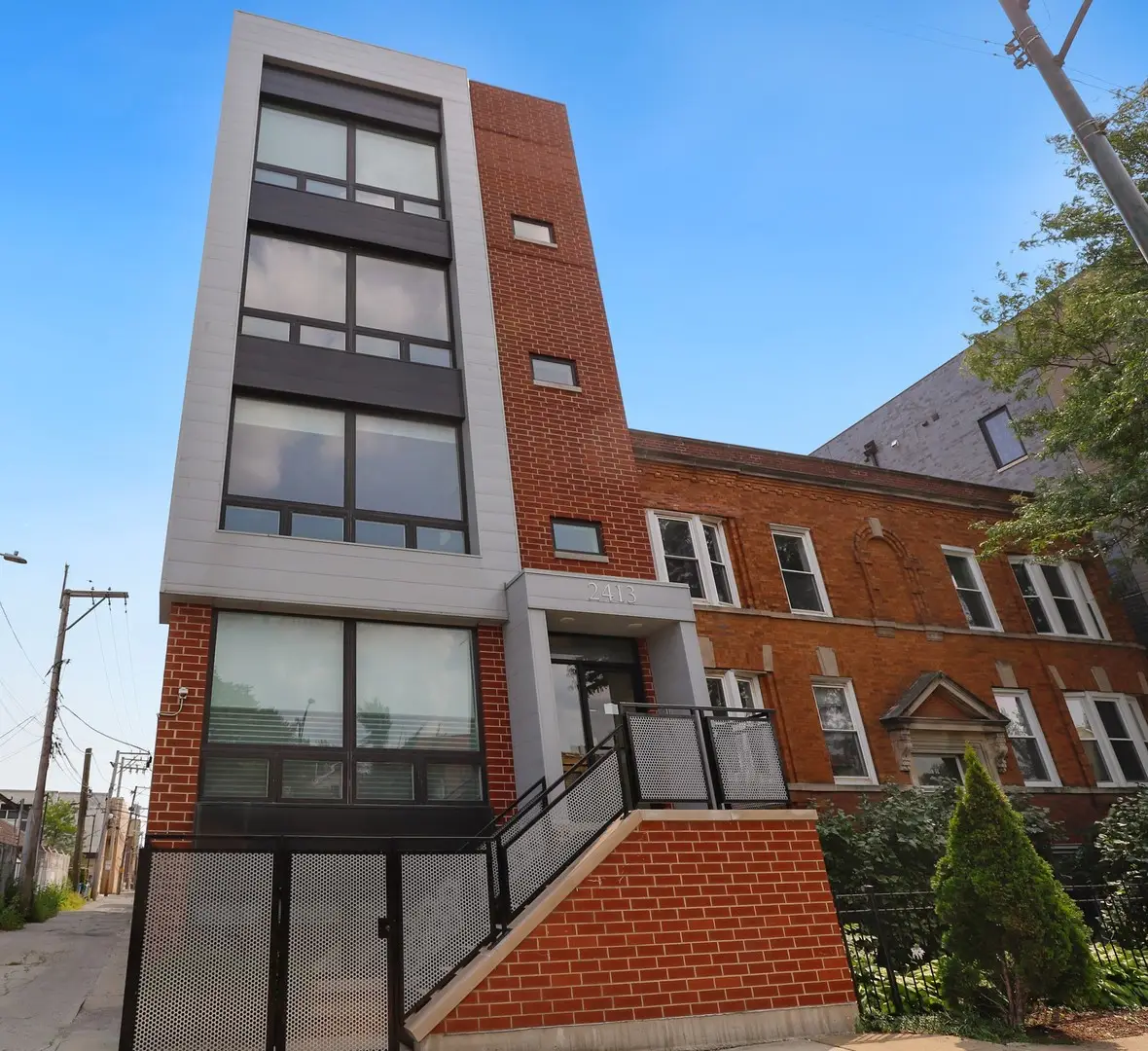
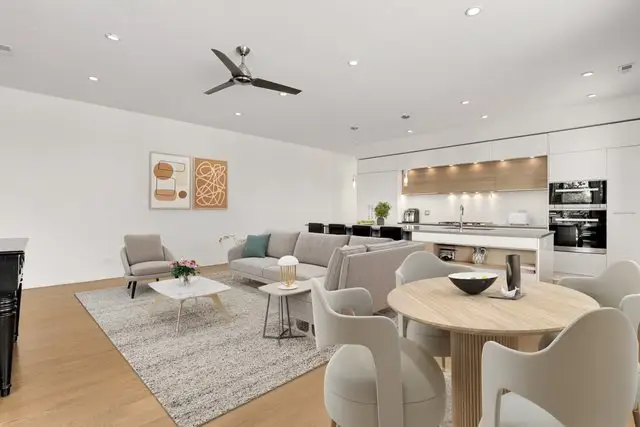
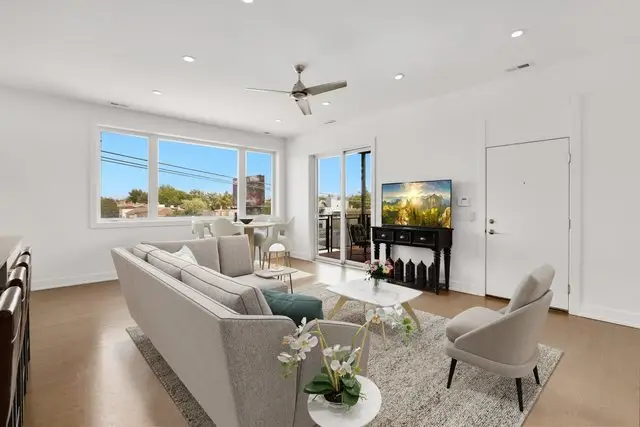
2413 W Fullerton Avenue #3,Chicago, IL 60647
$675,000
- 3 Beds
- 2 Baths
- 2,000 sq. ft.
- Condominium
- Active
Listed by:daniel close
Office:redfin corporation
MLS#:12412351
Source:MLSNI
Price summary
- Price:$675,000
- Price per sq. ft.:$337.5
- Monthly HOA dues:$238
About this home
Incredible, modern 2000sqft 3Br/2Ba simplex condo - incredibly unique floor plan that offers the flexibility of being either a 3Br with one living space, or a huge 2Br with two living spaces. Presently the front room is being used as a family room, but with its own door it can easily be used as a bedroom, office, or flex space. Sun drenched with windows in all directions, soaring ceilings, 8' solid core doors, hardwood floors throughout, Grohe fixtures, wired for sound, top-of-the line appliances. Featuring a true chef's kitchen w/ soft-close flat panel cabinetry, huge quartz island, & Miele appliance package including paneled fridge & dishwasher, 6 burner gas cooktop, & wall oven. In addition to the front family room, there is a separate living/dining room open to the kitchen, perfect space for entertaining w/ room to accommodate a large dining table, and access to the private deck. The primary suite has built-out a WIC & private bath w/ steam shower, freestanding soaking tub & dual vanity. In unit laundry w/ granite folding space & storage. 2nd bed w/ built-out closet & full guest bath w/ tub. Shared roof deck w/ 360 degree skyline views, additional storage closet and one garage parking space! Amazing Logan Square location - walk to California Blue Line, Milwaukee Ave for nearly unlimited dining and nightlife options, easy access to 90/94, and just three blocks to Holstein Park's outdoor pool, field house, and fantastic summer programming.
Contact an agent
Home facts
- Year built:2015
- Listing Id #:12412351
- Added:106 day(s) ago
- Updated:August 13, 2025 at 10:47 AM
Rooms and interior
- Bedrooms:3
- Total bathrooms:2
- Full bathrooms:2
- Living area:2,000 sq. ft.
Heating and cooling
- Cooling:Central Air
- Heating:Forced Air, Natural Gas
Structure and exterior
- Year built:2015
- Building area:2,000 sq. ft.
Schools
- High school:Clemente Community Academy Senio
- Middle school:Goethe Elementary School
- Elementary school:Goethe Elementary School
Utilities
- Water:Public
- Sewer:Public Sewer
Finances and disclosures
- Price:$675,000
- Price per sq. ft.:$337.5
- Tax amount:$11,212 (2023)
New listings near 2413 W Fullerton Avenue #3
- New
 $565,000Active3 beds 2 baths
$565,000Active3 beds 2 baths3313 N Sacramento Avenue, Chicago, IL 60618
MLS# 12432458Listed by: BAIRD & WARNER - New
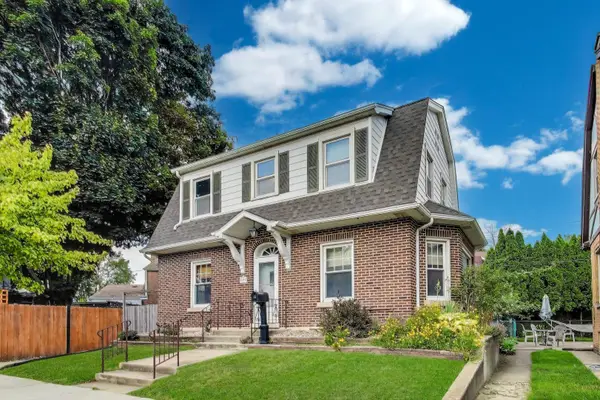 $485,000Active3 beds 3 baths1,600 sq. ft.
$485,000Active3 beds 3 baths1,600 sq. ft.6320 W Peterson Avenue, Chicago, IL 60646
MLS# 12444476Listed by: HOMESMART CONNECT - New
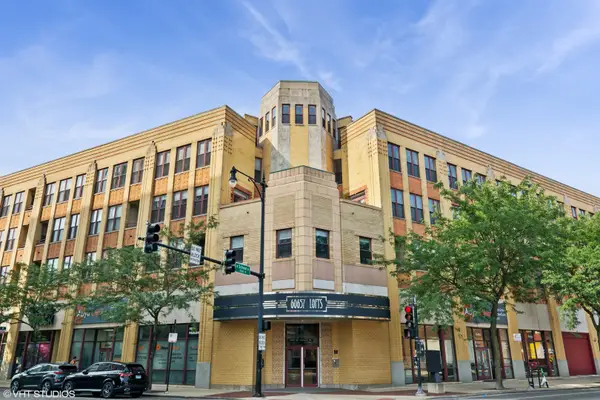 $610,000Active2 beds 2 baths
$610,000Active2 beds 2 baths1645 W School Street #414, Chicago, IL 60657
MLS# 12445600Listed by: @PROPERTIES CHRISTIE'S INTERNATIONAL REAL ESTATE - New
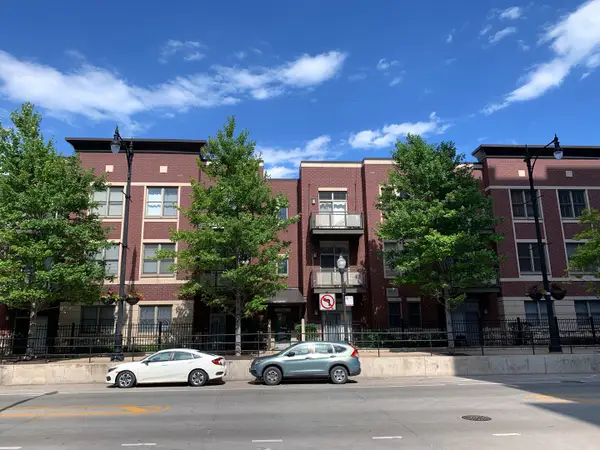 $235,000Active1 beds 1 baths700 sq. ft.
$235,000Active1 beds 1 baths700 sq. ft.1515 S Halsted Street S #313, Chicago, IL 60607
MLS# 12445782Listed by: KALE REALTY - New
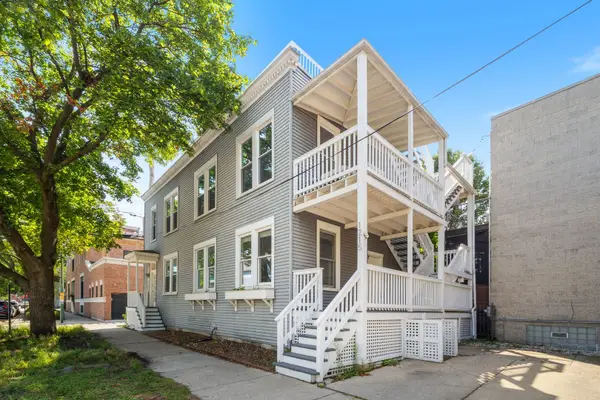 $665,000Active3 beds 2 baths
$665,000Active3 beds 2 baths1215 W Schubert Avenue #1, Chicago, IL 60614
MLS# 12445811Listed by: KELLER WILLIAMS ONECHICAGO - New
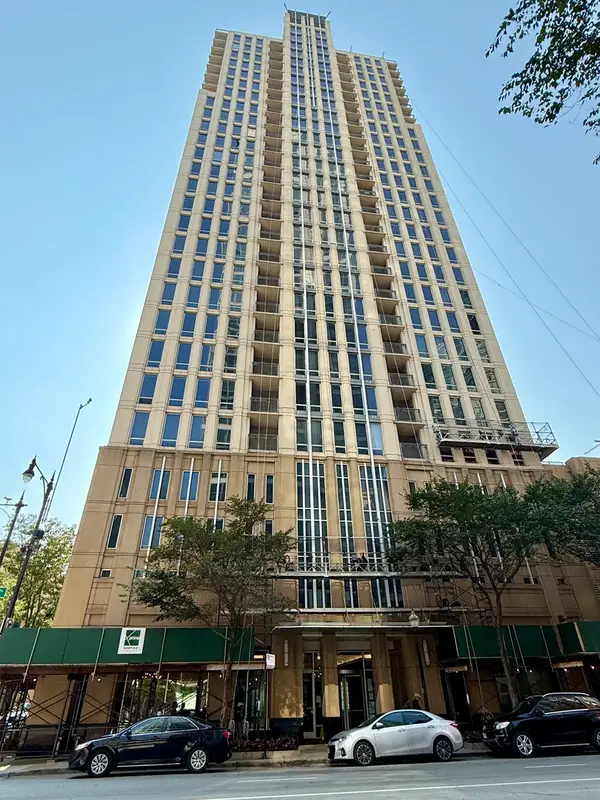 $285,000Active1 beds 1 baths844 sq. ft.
$285,000Active1 beds 1 baths844 sq. ft.1250 S Michigan Avenue #600, Chicago, IL 60605
MLS# 12445973Listed by: CONCENTRIC REALTY, INC - New
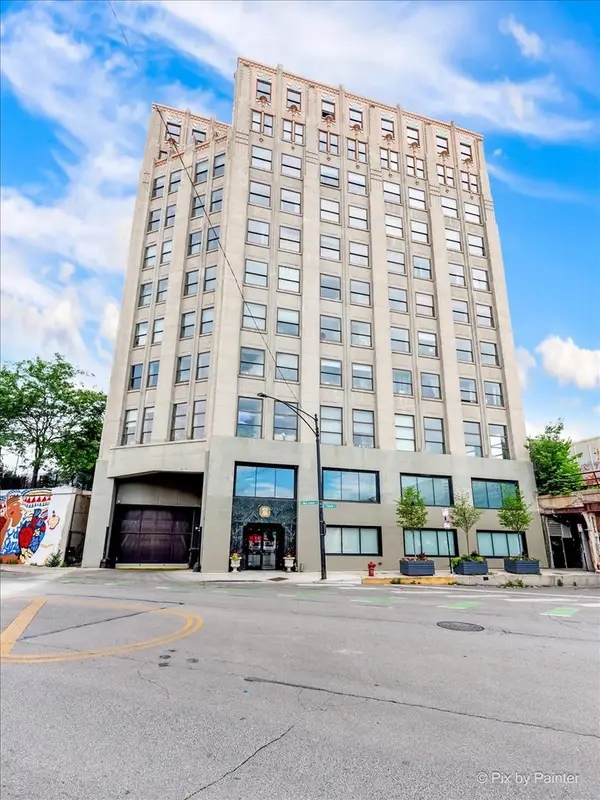 $244,900Active2 beds 1 baths
$244,900Active2 beds 1 baths1550 S Blue Island Avenue #706, Chicago, IL 60608
MLS# 12446135Listed by: DOMAIN REALTY - New
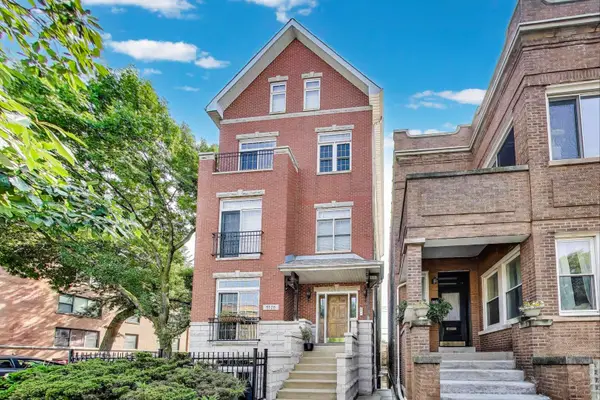 $575,000Active2 beds 2 baths1,875 sq. ft.
$575,000Active2 beds 2 baths1,875 sq. ft.5125 N Ashland Avenue #3, Chicago, IL 60640
MLS# 12446139Listed by: @PROPERTIES CHRISTIE'S INTERNATIONAL REAL ESTATE - New
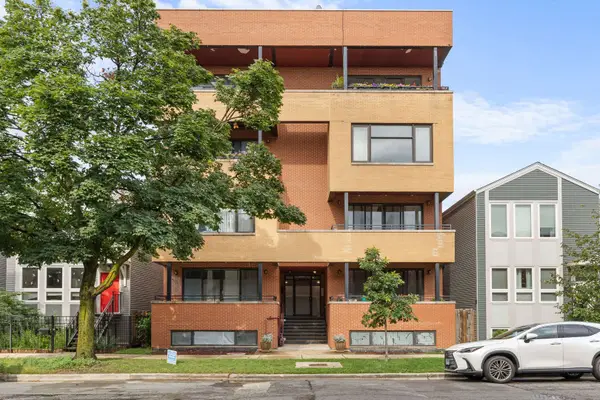 $399,900Active3 beds 2 baths1,786 sq. ft.
$399,900Active3 beds 2 baths1,786 sq. ft.1920 N Springfield Avenue #3N, Chicago, IL 60647
MLS# 12446668Listed by: @PROPERTIES CHRISTIE'S INTERNATIONAL REAL ESTATE - New
 $349,000Active3 beds 3 baths2,500 sq. ft.
$349,000Active3 beds 3 baths2,500 sq. ft.405 N Wabash Avenue #5109, Chicago, IL 60611
MLS# 12446730Listed by: L & B ALL STAR REALTY ADVISORS LLC
