2432 W Ohio Street, Chicago, IL 60612
Local realty services provided by:Better Homes and Gardens Real Estate Connections
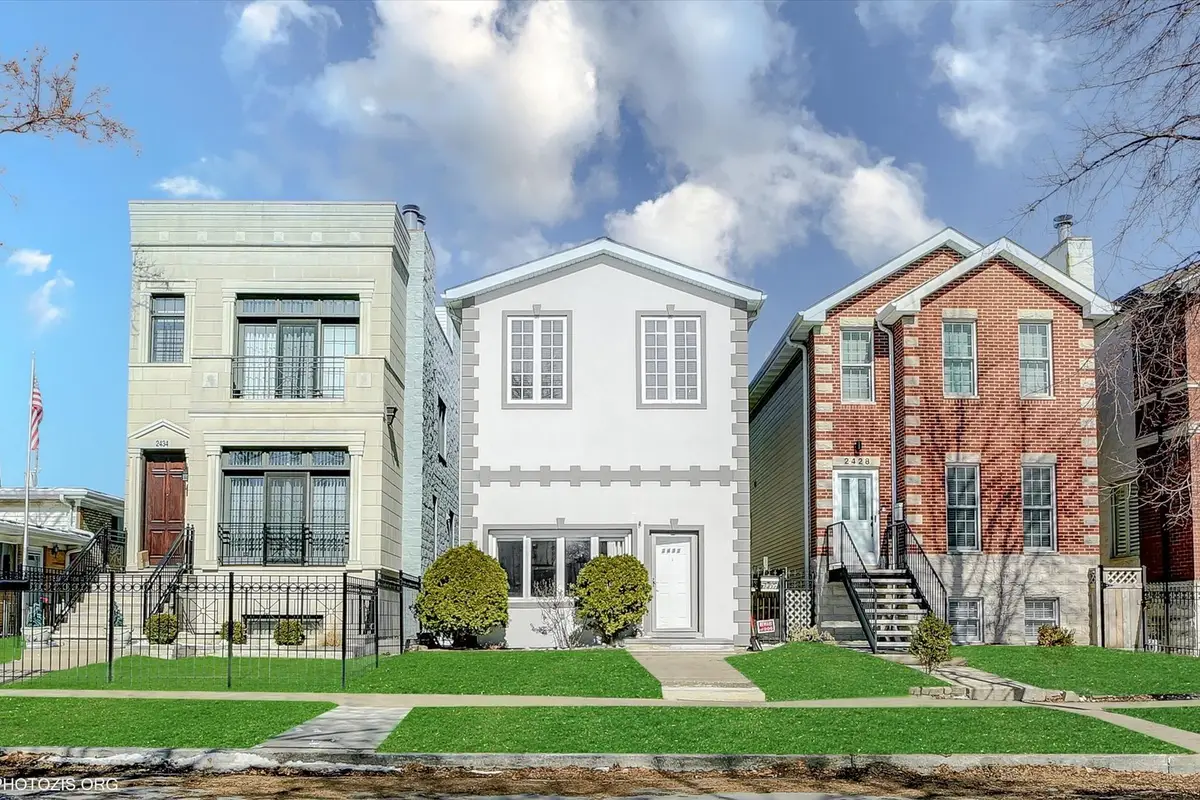

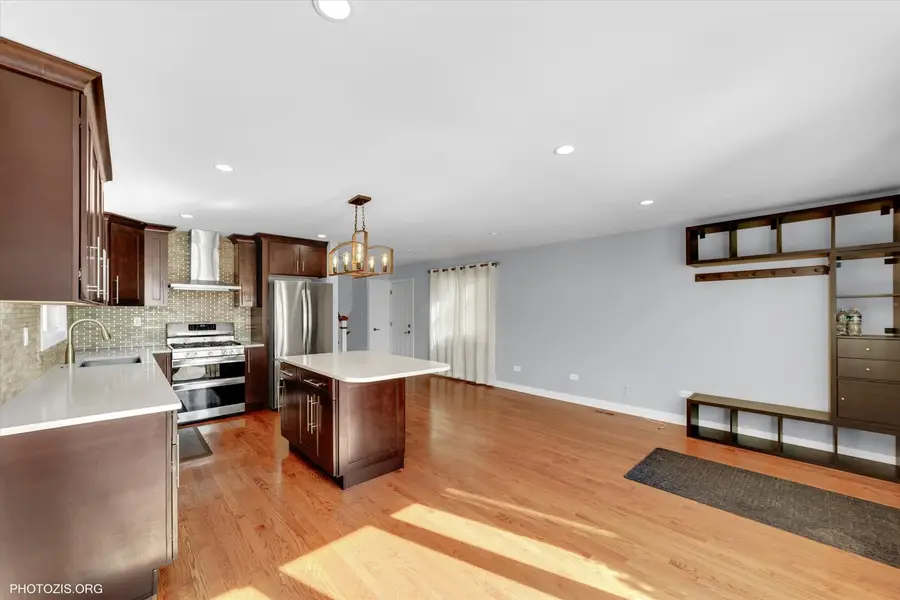
2432 W Ohio Street,Chicago, IL 60612
$799,000
- 4 Beds
- 3 Baths
- 2,574 sq. ft.
- Single family
- Active
Listed by:volodymyr yakubiv
Office:core realty & investments, inc
MLS#:12398450
Source:MLSNI
Price summary
- Price:$799,000
- Price per sq. ft.:$310.41
About this home
Stunning Multi-Level Home in Prime West Town Location Nestled in the heart of West Town, this beautifully designed and meticulously maintained multi-level home offers the perfect blend of modern luxury and comfort. With 4 generously sized bedrooms and 3 full bathrooms, this home provides ample space for both family living and entertaining. The open-concept layout seamlessly integrates a spacious, updated kitchen with a large family room, making it ideal for gatherings. The kitchen is a chef's dream, featuring sleek stainless steel appliances, custom cabinetry, and elegant quartz countertops, all set against a bright and airy backdrop. Whether you're preparing a casual meal or hosting guests, this space is designed to impress. The home boasts several key updates for peace of mind and efficiency. The roof was replaced in 2021, offering lasting durability. Both the furnace and A/C for the main level were replaced in 2018, while the furnace for the third level is brand new. The water heater, also from 2018, ensures reliable and efficient service. Additionally, the exterior of the home was recently painted, enhancing its curb appeal and overall aesthetic. Enjoy year-round comfort with a state-of-the-art, dual-zoned heating and cooling system, ensuring optimal temperature control in every room. The home also features a 2.5-car garage, offering both convenience and additional storage space. Step outside and you'll find yourself just minutes away from the vibrant neighborhood of Smith Park, as well as the nearby Metra station, offering an easy commute to downtown. The culturally rich Ukrainian Village is also just around the corner, providing an array of dining, shopping, and entertainment options. This home combines a coveted location, stylish design, and unparalleled functionality-truly a rare opportunity in West Town. Don't miss your chance to own this stunning property.
Contact an agent
Home facts
- Year built:1976
- Listing Id #:12398450
- Added:56 day(s) ago
- Updated:August 13, 2025 at 10:47 AM
Rooms and interior
- Bedrooms:4
- Total bathrooms:3
- Full bathrooms:3
- Living area:2,574 sq. ft.
Heating and cooling
- Cooling:Central Air
- Heating:Forced Air, Natural Gas, Sep Heating Systems - 2+
Structure and exterior
- Roof:Asphalt
- Year built:1976
- Building area:2,574 sq. ft.
- Lot area:0.07 Acres
Schools
- High school:Wells Community Academy Senior H
- Elementary school:Chopin Elementary School
Utilities
- Water:Lake Michigan
- Sewer:Public Sewer
Finances and disclosures
- Price:$799,000
- Price per sq. ft.:$310.41
- Tax amount:$13,477 (2023)
New listings near 2432 W Ohio Street
- New
 $565,000Active3 beds 2 baths
$565,000Active3 beds 2 baths3313 N Sacramento Avenue, Chicago, IL 60618
MLS# 12432458Listed by: BAIRD & WARNER - New
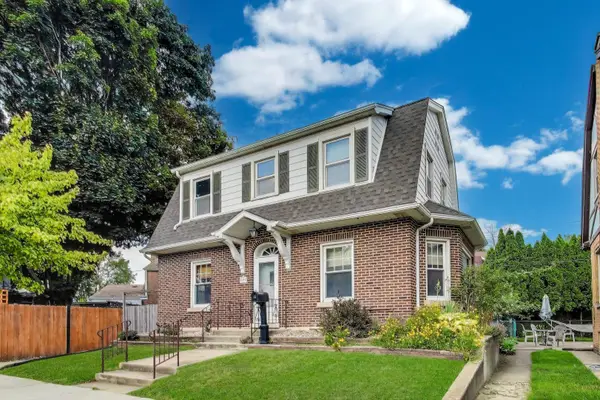 $485,000Active3 beds 3 baths1,600 sq. ft.
$485,000Active3 beds 3 baths1,600 sq. ft.6320 W Peterson Avenue, Chicago, IL 60646
MLS# 12444476Listed by: HOMESMART CONNECT - New
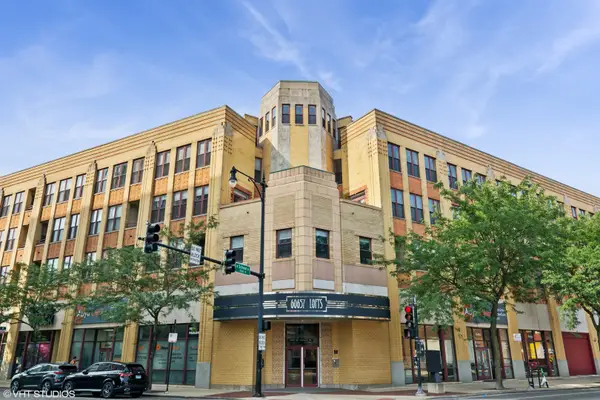 $610,000Active2 beds 2 baths
$610,000Active2 beds 2 baths1645 W School Street #414, Chicago, IL 60657
MLS# 12445600Listed by: @PROPERTIES CHRISTIE'S INTERNATIONAL REAL ESTATE - New
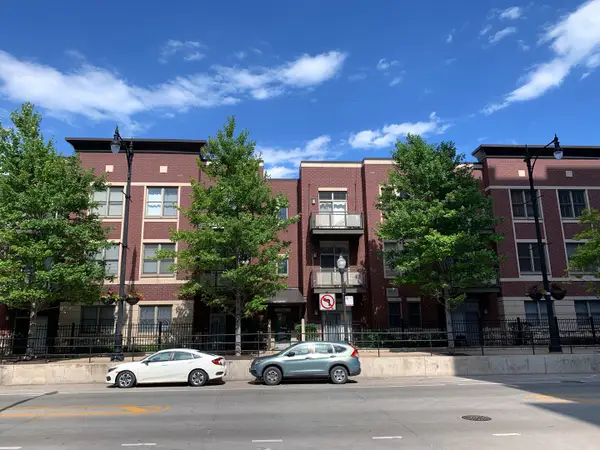 $235,000Active1 beds 1 baths700 sq. ft.
$235,000Active1 beds 1 baths700 sq. ft.1515 S Halsted Street S #313, Chicago, IL 60607
MLS# 12445782Listed by: KALE REALTY - New
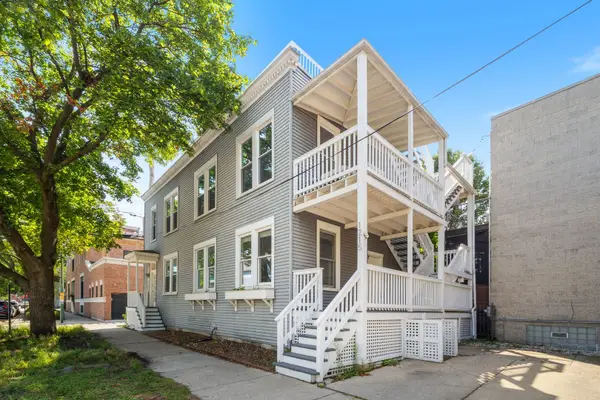 $665,000Active3 beds 2 baths
$665,000Active3 beds 2 baths1215 W Schubert Avenue #1, Chicago, IL 60614
MLS# 12445811Listed by: KELLER WILLIAMS ONECHICAGO - New
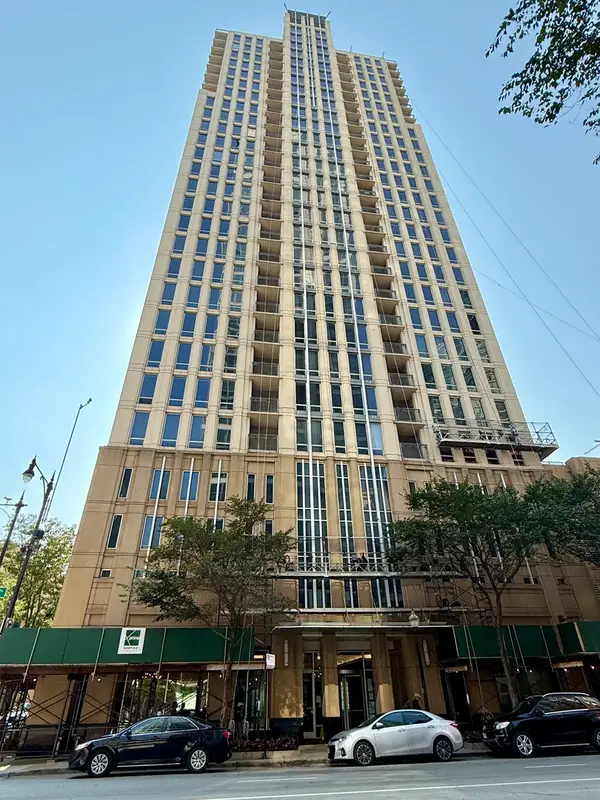 $285,000Active1 beds 1 baths844 sq. ft.
$285,000Active1 beds 1 baths844 sq. ft.1250 S Michigan Avenue #600, Chicago, IL 60605
MLS# 12445973Listed by: CONCENTRIC REALTY, INC - New
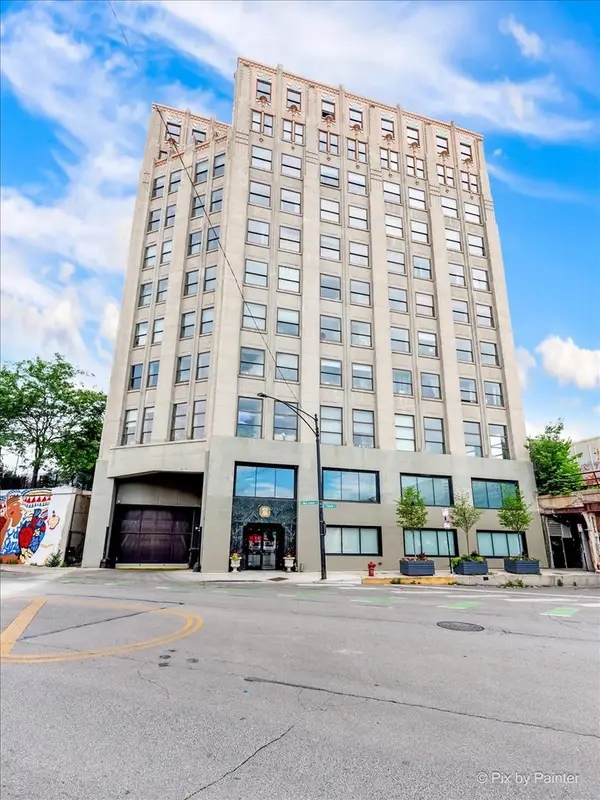 $244,900Active2 beds 1 baths
$244,900Active2 beds 1 baths1550 S Blue Island Avenue #706, Chicago, IL 60608
MLS# 12446135Listed by: DOMAIN REALTY - New
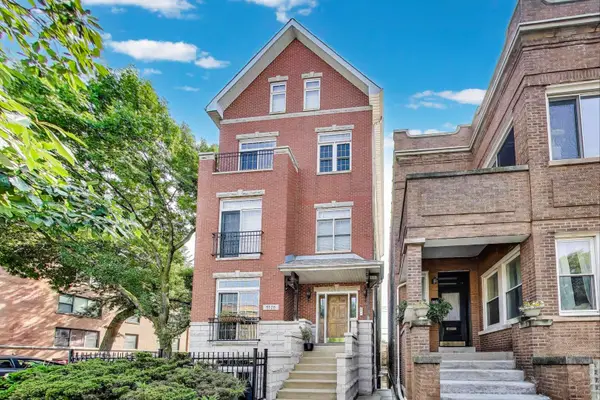 $575,000Active2 beds 2 baths1,875 sq. ft.
$575,000Active2 beds 2 baths1,875 sq. ft.5125 N Ashland Avenue #3, Chicago, IL 60640
MLS# 12446139Listed by: @PROPERTIES CHRISTIE'S INTERNATIONAL REAL ESTATE - New
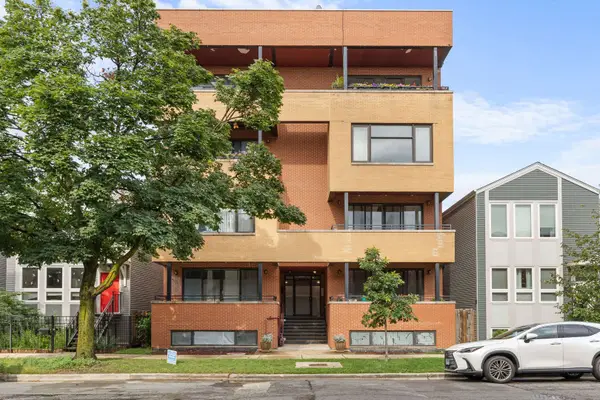 $399,900Active3 beds 2 baths1,786 sq. ft.
$399,900Active3 beds 2 baths1,786 sq. ft.1920 N Springfield Avenue #3N, Chicago, IL 60647
MLS# 12446668Listed by: @PROPERTIES CHRISTIE'S INTERNATIONAL REAL ESTATE - New
 $349,000Active3 beds 3 baths2,500 sq. ft.
$349,000Active3 beds 3 baths2,500 sq. ft.405 N Wabash Avenue #5109, Chicago, IL 60611
MLS# 12446730Listed by: L & B ALL STAR REALTY ADVISORS LLC
