2450 N Clybourn Avenue #4S, Chicago, IL 60614
Local realty services provided by:Better Homes and Gardens Real Estate Connections
2450 N Clybourn Avenue #4S,Chicago, IL 60614
$699,000
- 3 Beds
- 2 Baths
- 1,700 sq. ft.
- Condominium
- Active
Listed by:timothy sheahan
Office:compass
MLS#:12468114
Source:MLSNI
Price summary
- Price:$699,000
- Price per sq. ft.:$411.18
- Monthly HOA dues:$350
About this home
Reimagined Lincoln Park living at 2450 N Clybourn. This 2019 build and recent renovation offers 3 bedrooms, 2 baths, and 1,700 sq ft of updated space in an elevator building. Freshly painted with new oak floors, designer lighting, and modern hardware throughout. The chef's kitchen boasts quartz countertops, brand-new Thermador appliances, and beverage fridge. Large living space offers custom white oak rifted built in. The spacious primary suite features a large walk-in closet, double vanity with Grohe fixtures, soaking tub, and separate shower with rain head and bench. Two private balconies extend your living space outdoors, while additional walk-in closets and laundry add convenience. Updated building amenities include an elevator, garage parking, dog run, private storage, and bike/stroller storage. Steps from Wrightwood Park, Prescott Elementary, Clybourn Corridor shopping, Augies, Mia Nueva Tierra, Southport dining, and more. 1 year warranty included with purchase. *Pictures are of the model unit
Contact an agent
Home facts
- Year built:2019
- Listing ID #:12468114
- Added:1 day(s) ago
- Updated:November 03, 2025 at 07:35 PM
Rooms and interior
- Bedrooms:3
- Total bathrooms:2
- Full bathrooms:2
- Living area:1,700 sq. ft.
Heating and cooling
- Cooling:Central Air
- Heating:Natural Gas
Structure and exterior
- Roof:Rubber
- Year built:2019
- Building area:1,700 sq. ft.
Schools
- High school:Lincoln Park High School
- Elementary school:Prescott Elementary School
Utilities
- Water:Lake Michigan
- Sewer:Public Sewer
Finances and disclosures
- Price:$699,000
- Price per sq. ft.:$411.18
New listings near 2450 N Clybourn Avenue #4S
- New
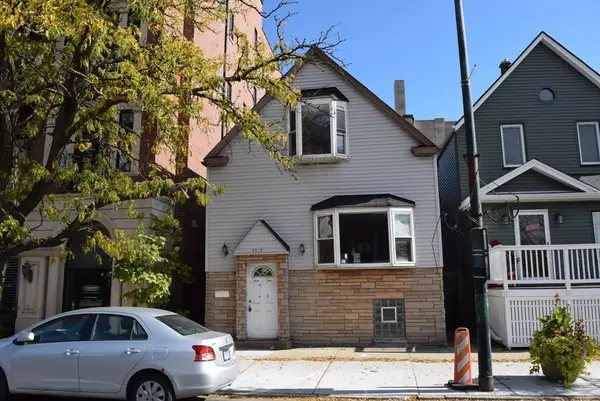 $520,000Active3 beds 2 baths1,817 sq. ft.
$520,000Active3 beds 2 baths1,817 sq. ft.4519 N Western Avenue, Chicago, IL 60625
MLS# 12509191Listed by: RE/MAX CITY - New
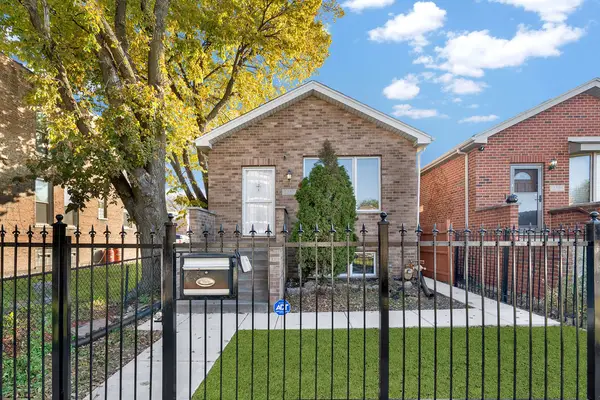 $359,900Active5 beds 2 baths1,085 sq. ft.
$359,900Active5 beds 2 baths1,085 sq. ft.2257 S Avers Avenue, Chicago, IL 60623
MLS# 12509533Listed by: CITYWIDE REALTY LLC - New
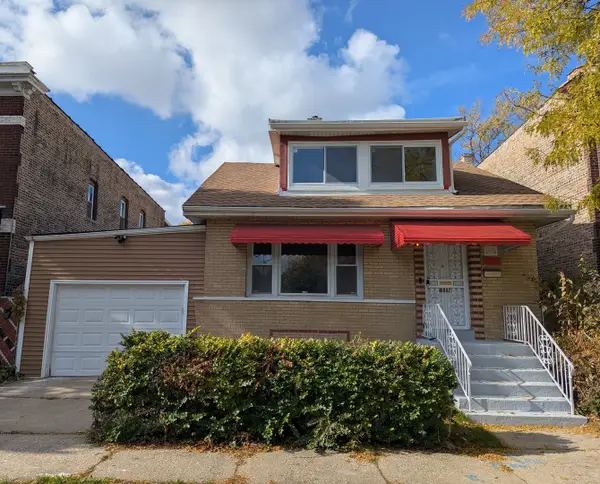 $450,000Active8 beds 5 baths
$450,000Active8 beds 5 baths8952 S Aberdeen Street, Chicago, IL 60620
MLS# 12509647Listed by: TOP CARE REALTY LLC - New
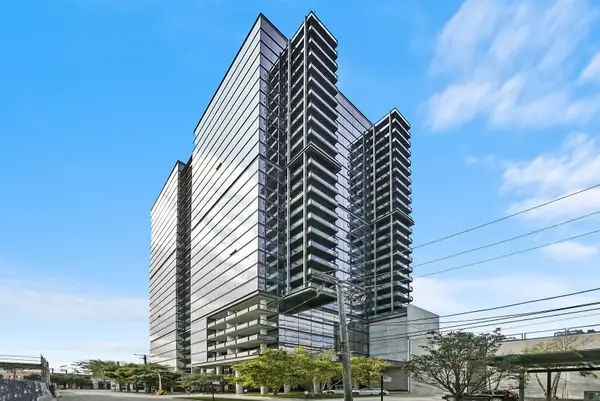 $675,000Active2 beds 2 baths1,436 sq. ft.
$675,000Active2 beds 2 baths1,436 sq. ft.860 W Blackhawk Street #2106, Chicago, IL 60642
MLS# 12509769Listed by: AMERICORP, LTD - Open Sun, 10am to 12pmNew
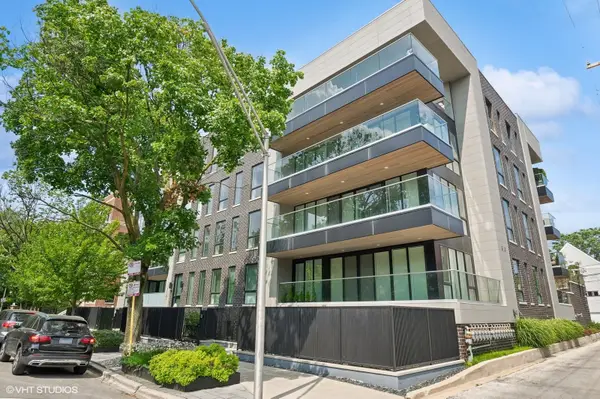 $2,999,000Active6 beds 6 baths5,000 sq. ft.
$2,999,000Active6 beds 6 baths5,000 sq. ft.1625 N Burling Street #401, Chicago, IL 60614
MLS# 12509792Listed by: CAPTAIN REALTY LLC - New
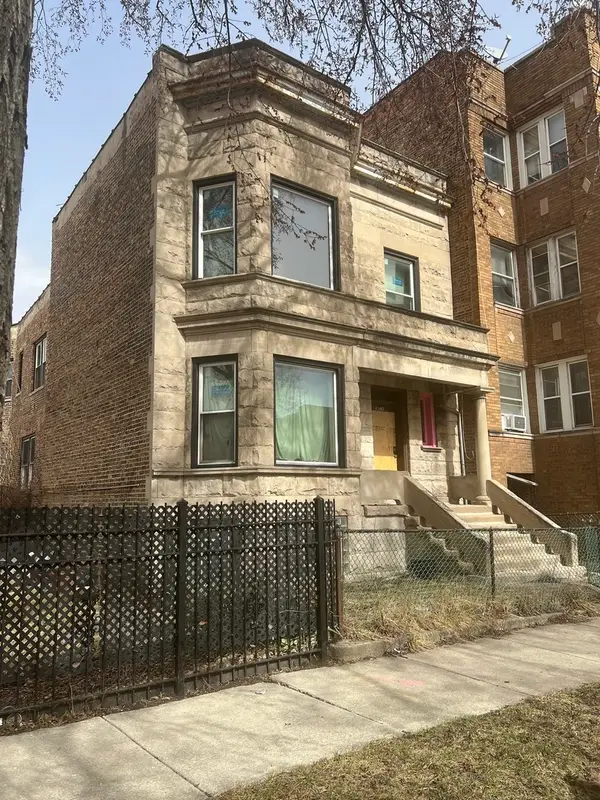 $245,000Active8 beds 4 baths
$245,000Active8 beds 4 baths4340 W Jackson Boulevard, Chicago, IL 60624
MLS# 12509801Listed by: ENTERPRISE REALTY POWER BROKER - New
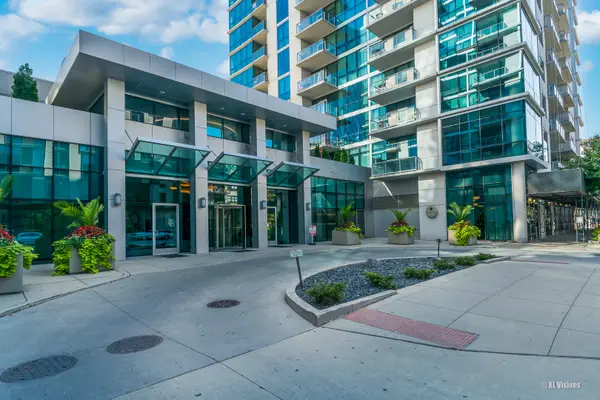 $329,900Active1 beds 1 baths
$329,900Active1 beds 1 baths125 S Green Street #907A, Chicago, IL 60607
MLS# 12509809Listed by: COMPASS - New
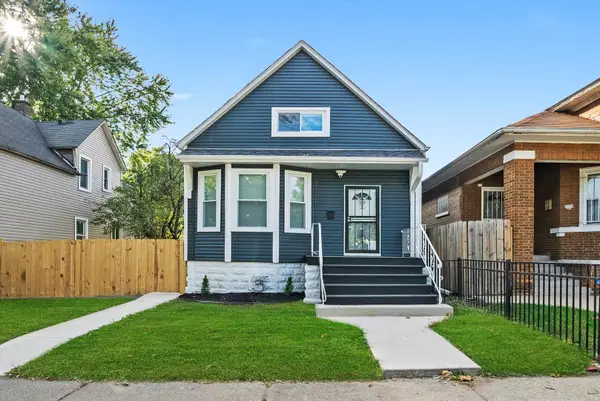 $274,900Active4 beds 3 baths1,842 sq. ft.
$274,900Active4 beds 3 baths1,842 sq. ft.12234 S Normal Avenue, Chicago, IL 60628
MLS# 12509810Listed by: CENTURY 21 NEW BEGINNINGS - New
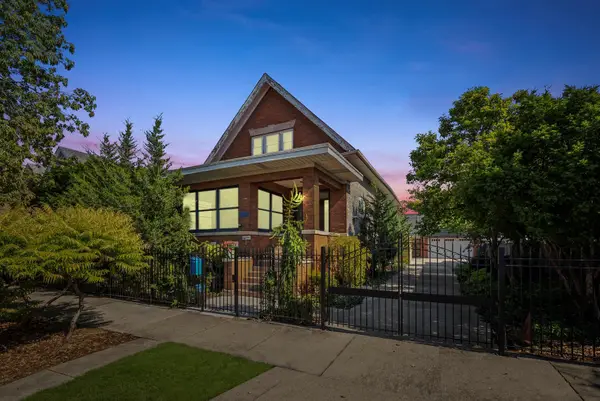 $999,000Active3 beds 3 baths4,136 sq. ft.
$999,000Active3 beds 3 baths4,136 sq. ft.1529 N Harding Avenue, Chicago, IL 60651
MLS# 12509818Listed by: CHICAGO PROPERTIES FIRM - New
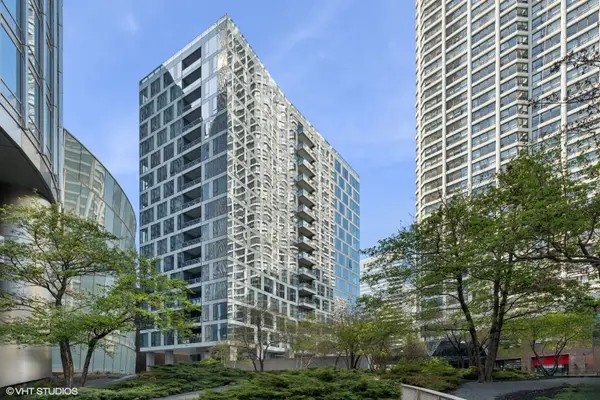 $1,995,000Active3 beds 4 baths2,517 sq. ft.
$1,995,000Active3 beds 4 baths2,517 sq. ft.403 N Wabash Street #15B, Chicago, IL 60611
MLS# 12509829Listed by: COLDWELL BANKER REALTY
