25 E Superior Street #4302, Chicago, IL 60611
Local realty services provided by:Better Homes and Gardens Real Estate Star Homes
25 E Superior Street #4302,Chicago, IL 60611
$1,799,500
- 3 Beds
- 3 Baths
- 2,610 sq. ft.
- Condominium
- Active
Listed by: robert shearer, marc kaufman
Office: baird & warner
MLS#:12426038
Source:MLSNI
Price summary
- Price:$1,799,500
- Price per sq. ft.:$689.46
- Monthly HOA dues:$3,077
About this home
Iconic and rare opportunity Penthouse available at The Fordham! PH #4302 offers a 3 bedroom converted to a classic and timeless build-out 2 bedroom plus den/library, 2.5 bath, south/west corner residence in one of Chicago's most prestigious luxury full service buildings. This refined home features custom millwork, redesigned areas including the foyer, den/library with wood panel bookcase and wet bar area. The gourmet chef's kitchen impresses with Sub Zero refrigeration, stainless steel Miel dishwasher, Wolfe range, drop-in stainless steel sink with goose neck "hot" faucet, custom light wood cabinetry with ample storage, granite countertops along with a generous island and enough auxiliary space for dining or "work from home", lastly a private balcony. The spacious combined living room and dining areas offers sweeping 10" plus ceiling heights and centers around a custom gas fireplace and a dramatic bay window. Second bedroom en suite features custom outfitted closet, bath with stunning custom mosaic tile, tub and shower and ample storage. The primary bedroom en suite boasts a bath with separate soaking tub, shower, and a continuation of custom mosaic tiles. An additional private balcony located off in the primary suite with sweeping city vistas. Motorized window treatments throughout, wood flooring in primary areas and custom sound system. Unique to this penthouse offers a private 3-car garage with additional auxiliary storage in the building's garage extra cost at $199,000. A premium parking space on the main parking floor is included in the sales price. This home also features a laundry room with sink and additional storage. Please note, exclusive only to the three Penthouse owners exclusive ability to "lock off" private elevator operational services from the basement up to the 43rd floor! Amenities at the Fordham include: 24 hour door staff, concierge, on site management and engineering team, heated indoor pool, spa and sauna, fitness center, sundeck, hospitality rooms, cigar lounge, and private screening room. All just steps from Michigan Avenue, Oak Street Beach and Chicago's ONE MAGNIFICENT MILE! Convenient access to major transportation and thoroughfares. Truly a must see, don't miss out!
Contact an agent
Home facts
- Year built:2003
- Listing ID #:12426038
- Added:97 day(s) ago
- Updated:November 17, 2025 at 05:36 PM
Rooms and interior
- Bedrooms:3
- Total bathrooms:3
- Full bathrooms:2
- Half bathrooms:1
- Living area:2,610 sq. ft.
Heating and cooling
- Cooling:Central Air
- Heating:Baseboard, Electric, Individual Room Controls
Structure and exterior
- Roof:Metal, Rubber
- Year built:2003
- Building area:2,610 sq. ft.
Utilities
- Water:Lake Michigan
- Sewer:Public Sewer
Finances and disclosures
- Price:$1,799,500
- Price per sq. ft.:$689.46
- Tax amount:$34,121 (2024)
New listings near 25 E Superior Street #4302
- New
 $225,000Active6 beds 2 baths
$225,000Active6 beds 2 baths10427 S Avenue H Avenue S, Chicago, IL 60617
MLS# 12514813Listed by: GRINKER & GARCIA REAL ESTATE - New
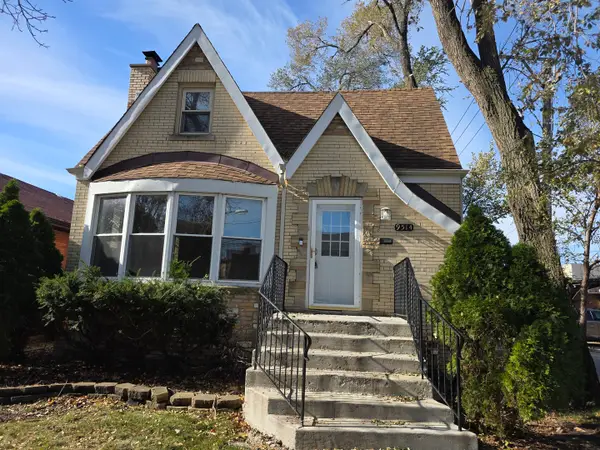 $269,900Active3 beds 2 baths1,808 sq. ft.
$269,900Active3 beds 2 baths1,808 sq. ft.9514 S Bell Avenue, Chicago, IL 60643
MLS# 12517158Listed by: TORG REALTY INC - New
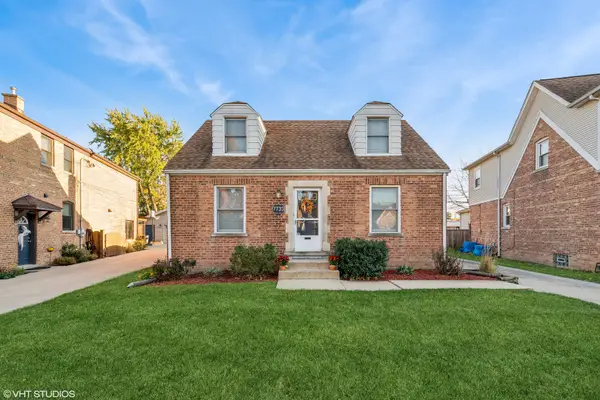 $400,000Active3 beds 2 baths1,600 sq. ft.
$400,000Active3 beds 2 baths1,600 sq. ft.7733 W Glenlake Avenue, Chicago, IL 60631
MLS# 12517781Listed by: @PROPERTIES CHRISTIE'S INTERNATIONAL REAL ESTATE - New
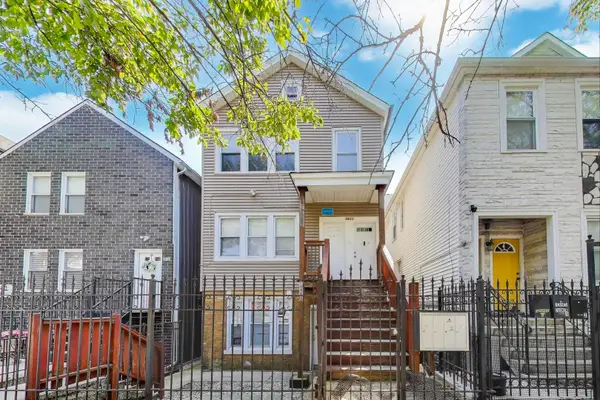 $539,000Active10 beds 4 baths
$539,000Active10 beds 4 baths2633 W 23rd Place, Chicago, IL 60608
MLS# 12518753Listed by: @PROPERTIES CHRISTIE'S INTERNATIONAL REAL ESTATE - New
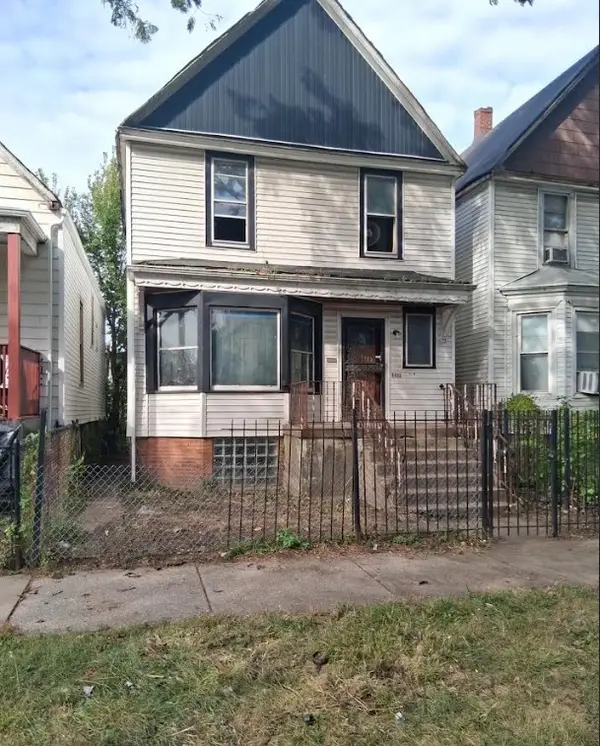 $54,900Active4 beds 2 baths1,386 sq. ft.
$54,900Active4 beds 2 baths1,386 sq. ft.7244 S Sangamon Street, Chicago, IL 60621
MLS# 12519071Listed by: CIRCLE ONE REALTY 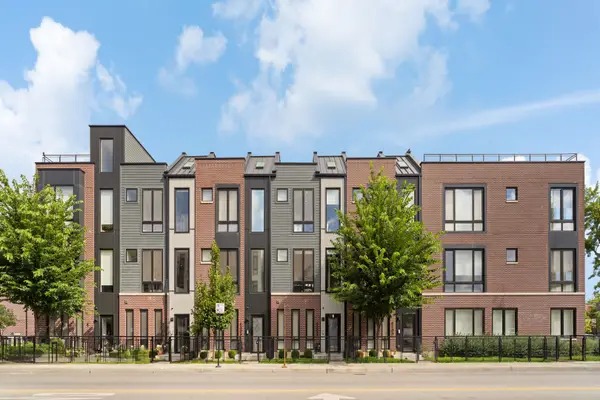 $715,000Pending3 beds 4 baths1,950 sq. ft.
$715,000Pending3 beds 4 baths1,950 sq. ft.4232 W Belmont Avenue #4, Chicago, IL 60641
MLS# 12518997Listed by: JAMESON SOTHEBY'S INTL REALTY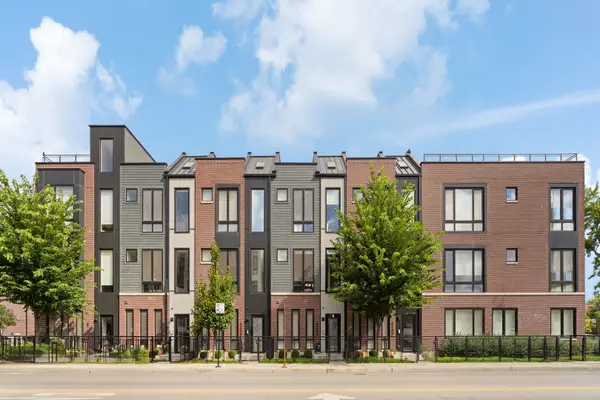 $715,000Pending3 beds 4 baths1,950 sq. ft.
$715,000Pending3 beds 4 baths1,950 sq. ft.4228 W Belmont Avenue, Chicago, IL 60641
MLS# 12519000Listed by: JAMESON SOTHEBY'S INTL REALTY- New
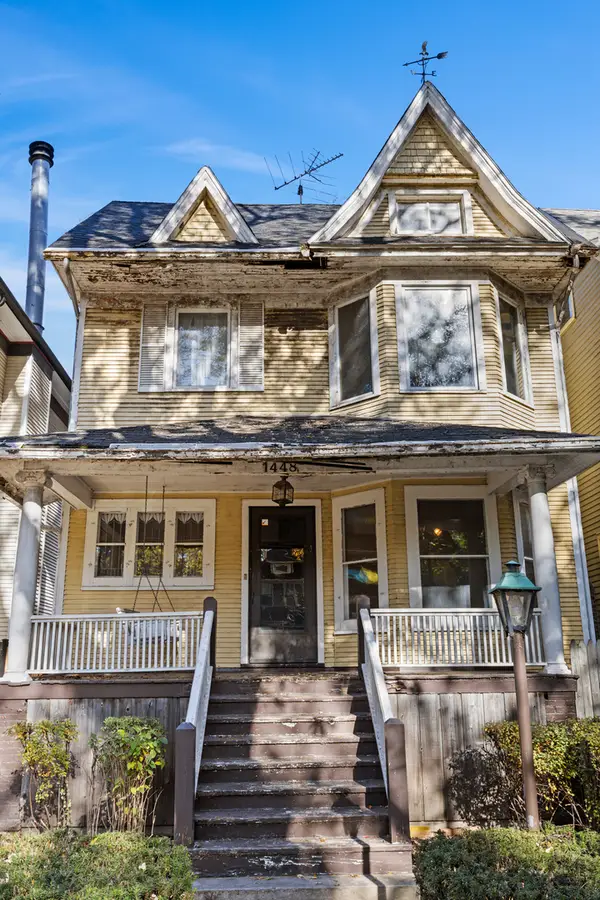 $575,000Active3 beds 3 baths2,496 sq. ft.
$575,000Active3 beds 3 baths2,496 sq. ft.1448 W Glenlake Avenue, Chicago, IL 60660
MLS# 12515691Listed by: @PROPERTIES CHRISTIE'S INTERNATIONAL REAL ESTATE - New
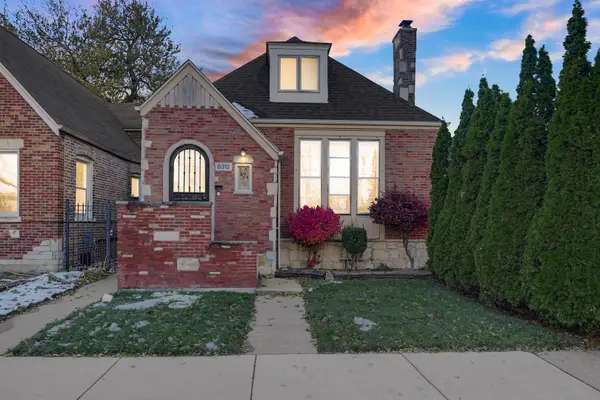 $229,988Active3 beds 3 baths1,500 sq. ft.
$229,988Active3 beds 3 baths1,500 sq. ft.8312 S Rhodes Avenue, Chicago, IL 60619
MLS# 12516488Listed by: REAL PEOPLE REALTY - New
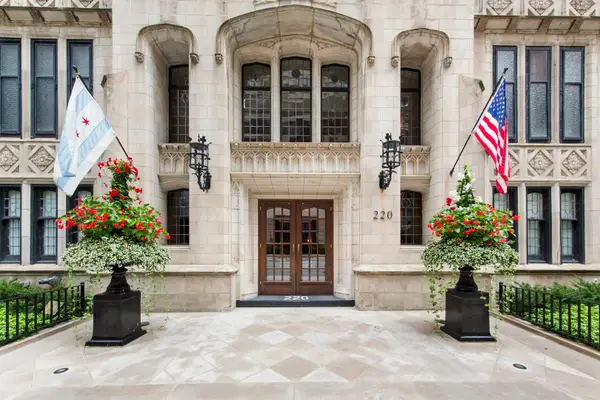 $998,000Active3 beds 4 baths3,000 sq. ft.
$998,000Active3 beds 4 baths3,000 sq. ft.220 E Walton Place #8W, Chicago, IL 60611
MLS# 12518377Listed by: BAIRD & WARNER
