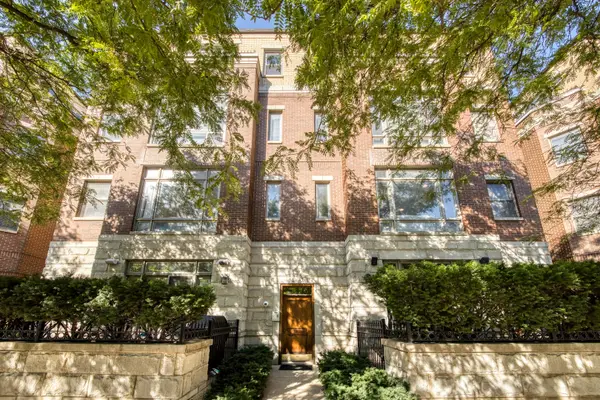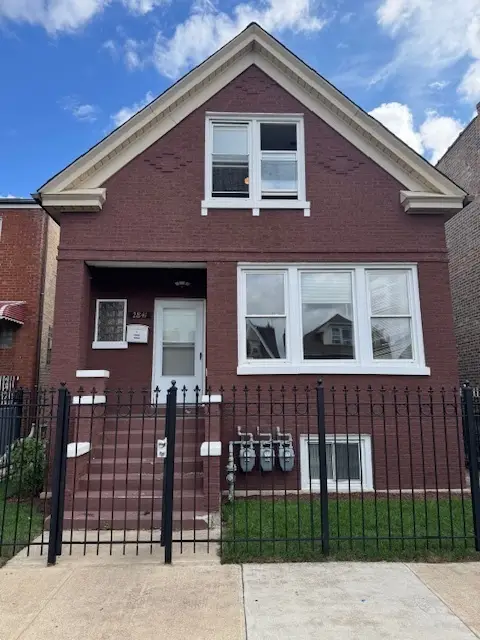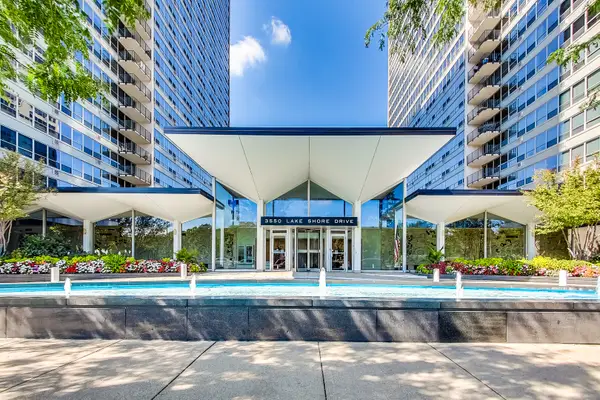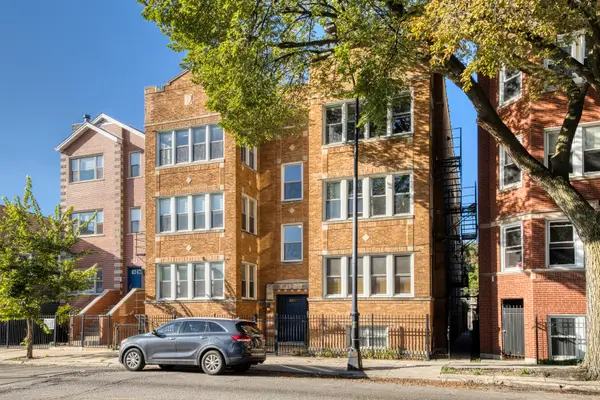2516 W Bloomingdale Avenue #C, Chicago, IL 60647
Local realty services provided by:Better Homes and Gardens Real Estate Connections
2516 W Bloomingdale Avenue #C,Chicago, IL 60647
$550,000
- 2 Beds
- 2 Baths
- 1,500 sq. ft.
- Condominium
- Active
Upcoming open houses
- Sun, Sep 2802:00 pm - 04:00 pm
Listed by:elizabeth amidon
Office:jameson sotheby's intl realty
MLS#:12480188
Source:MLSNI
Price summary
- Price:$550,000
- Price per sq. ft.:$366.67
- Monthly HOA dues:$362
About this home
OFER DEADLINE SEPTEMBER 29 10 AM PLEASE.Welcome to Bloomingdale Trail! This is West Bucktown and Logan Square. The 606 is across the street. Just a couple blocks from Wolf & Company-(The only restaurant and retail accessible directly from the 606). Quietly tucked away on a one way street and around the corner from any eatery, shopping, and entertainment your heart may desire. This super cozy penthouse is two quick flights up from the sidewalk. Radiating coastal beach vibes, the first floor offers a spacious living room with a gas fireplace and an attached street front balcony. Open to the living room is a tastefully appointed new kitchen that was expanded from its original design. All white cabinets and black matte hardware, upper cabinetry that runs seamlessly to the ceiling, quartz counters, vertical subway tile backsplash, farm sink, stainless steel appliances, and stylish lighting. Hardwood floors, an elegant dry bar with a built in cabinet and pull out drawers, sophisticated and stylish full bath on the main floor, laundry closet, mudroom-nook at the back entry and second bedroom. Take the stairs up to the master suite and find an oversized bedroom with wall to wall built in wardrobes, a separate attached walk in closet and an ensuite bathroom with all white appointments. Tastefully simple finishes that appeal to the most particular personality. Step out from the master suite to a fabulous all new roof top deck overlooking the 606 and take in peaks of the Chicago skyline. All new premium composite decking on rooftop and balcony, all new premium sliding doors and windows(2023), new custom window casements throughout and custom trim, custom closet interiors, new water heater(2024), new furnace(2024), new kitchen appliances(2020), new washer and dryer( 2022 with 5 year insurance coverage), new gas fireplace(2020). Gated parking included in the price! DOGS and CATS allowed! Rentals allowed with a cap 0f 4 at a time- 3 are currently rented. Recent HOA improvements: New common area paint carpet and lighting, New top floor stucco( lower floors are masonry), New butterfly MX keyless entry.
Contact an agent
Home facts
- Year built:1998
- Listing ID #:12480188
- Added:4 day(s) ago
- Updated:September 28, 2025 at 11:37 PM
Rooms and interior
- Bedrooms:2
- Total bathrooms:2
- Full bathrooms:2
- Living area:1,500 sq. ft.
Heating and cooling
- Cooling:Central Air
- Heating:Forced Air, Natural Gas
Structure and exterior
- Year built:1998
- Building area:1,500 sq. ft.
Schools
- High school:Clemente Community Academy Senio
- Middle school:Chase Elementary School
- Elementary school:Chase Elementary School
Utilities
- Water:Lake Michigan
- Sewer:Public Sewer
Finances and disclosures
- Price:$550,000
- Price per sq. ft.:$366.67
- Tax amount:$7,344 (2023)
New listings near 2516 W Bloomingdale Avenue #C
- Open Sun, 11am to 1pmNew
 $539,900Active2 beds 2 baths1,300 sq. ft.
$539,900Active2 beds 2 baths1,300 sq. ft.3438 N Ashland Avenue #2N, Chicago, IL 60657
MLS# 12478979Listed by: COMPASS - New
 $259,900Active3 beds 2 baths1,800 sq. ft.
$259,900Active3 beds 2 baths1,800 sq. ft.547 E 89th Place, Chicago, IL 60619
MLS# 12463538Listed by: ROMAN PROPERTIES, LLC. - New
 $489,000Active5 beds 3 baths
$489,000Active5 beds 3 baths2841 N Melvina Avenue, Chicago, IL 60634
MLS# 12482521Listed by: KELLER WILLIAMS PREFERRED REALTY  $179,000Pending1 beds 1 baths850 sq. ft.
$179,000Pending1 beds 1 baths850 sq. ft.3550 N Lake Shore Drive #806, Chicago, IL 60657
MLS# 12482725Listed by: @PROPERTIES CHRISTIE'S INTERNATIONAL REAL ESTATE- Open Sun, 12 to 2pmNew
 $359,900Active3 beds 2 baths1,180 sq. ft.
$359,900Active3 beds 2 baths1,180 sq. ft.8638 S Keeler Avenue, Chicago, IL 60652
MLS# 12471110Listed by: @PROPERTIES CHRISTIE'S INTERNATIONAL REAL ESTATE - Open Sun, 12 to 2pmNew
 $580,000Active2 beds 2 baths1,500 sq. ft.
$580,000Active2 beds 2 baths1,500 sq. ft.1931 N Damen Avenue #2S, Chicago, IL 60647
MLS# 12477605Listed by: BERKSHIRE HATHAWAY HOMESERVICES CHICAGO - New
 $325,000Active5 beds 2 baths2,489 sq. ft.
$325,000Active5 beds 2 baths2,489 sq. ft.7937 S Luella Avenue, Chicago, IL 60617
MLS# 12479053Listed by: SENTENO REAL ESTATE LLC - New
 $117,000Active2 beds 1 baths800 sq. ft.
$117,000Active2 beds 1 baths800 sq. ft.1117 E 82nd Place, Chicago, IL 60619
MLS# 12481353Listed by: ABRAM PROPERTY MANAGEMENT & REAL ESTATE LLC - New
 $230,000Active1 beds 2 baths
$230,000Active1 beds 2 baths1740 W Foster Avenue #3R, Chicago, IL 60640
MLS# 12482489Listed by: BAIRD & WARNER - New
 $235,000Active1 beds 1 baths545 sq. ft.
$235,000Active1 beds 1 baths545 sq. ft.405 N Wabash Avenue #1505, Chicago, IL 60611
MLS# 12482721Listed by: STREETERVILLE REALTY, LLC
