260 E Chestnut Street #2107, Chicago, IL 60611
Local realty services provided by:Better Homes and Gardens Real Estate Connections
Listed by: matt laricy
Office: americorp, ltd
MLS#:12485282
Source:MLSNI
Price summary
- Price:$275,000
- Price per sq. ft.:$323.53
- Monthly HOA dues:$744
About this home
Welcome to refined living in the heart of Streeterville. This beautifully renovated 1 bed / 1 bath home is set within a full-service building packed with premier amenities. The open-concept kitchen flows seamlessly into the living and dining area and features a breakfast bar, quartz countertops, sleek white cabinetry, and newer stainless steel appliances. The spa-like bathroom has been completely remodeled with a glass shower and custom tile work. The spacious bedroom includes a walk-in closet and oversized windows that flood the space with natural light. Residents enjoy an impressive list of amenities: a fully equipped lower-level gym, a stunning rooftop pool and sundeck, and even an exclusive annual viewing party for the Air & Water Show. The location is unmatched-just one block from the park, tennis, and pickleball courts. A convenient underground path offers direct access across Lake Shore Drive to the beach and the Lakefront Trail for biking and jogging. Plus, the world-class shopping and dining of Michigan Avenue are only moments away. Take a closer look in 3D! Click the 3D button for a virtual tour and experience every detail of this incredible home.
Contact an agent
Home facts
- Year built:1965
- Listing ID #:12485282
- Added:93 day(s) ago
- Updated:January 03, 2026 at 09:00 AM
Rooms and interior
- Bedrooms:1
- Total bathrooms:1
- Full bathrooms:1
- Living area:850 sq. ft.
Heating and cooling
- Cooling:Central Air
- Heating:Forced Air, Individual Room Controls
Structure and exterior
- Year built:1965
- Building area:850 sq. ft.
Schools
- High school:Wells Community Academy Senior H
- Middle school:Ogden Elementary
- Elementary school:Ogden Elementary
Utilities
- Water:Lake Michigan
- Sewer:Public Sewer
Finances and disclosures
- Price:$275,000
- Price per sq. ft.:$323.53
- Tax amount:$4,864 (2024)
New listings near 260 E Chestnut Street #2107
- New
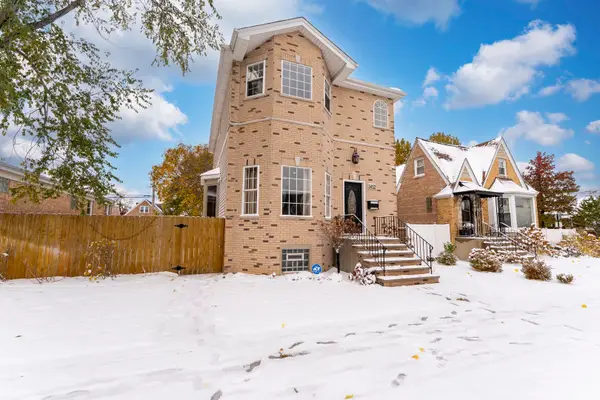 $790,000Active3 beds 4 baths
$790,000Active3 beds 4 baths3452 N Newcastle Avenue, Chicago, IL 60634
MLS# 12517005Listed by: SMART HOME REALTY - New
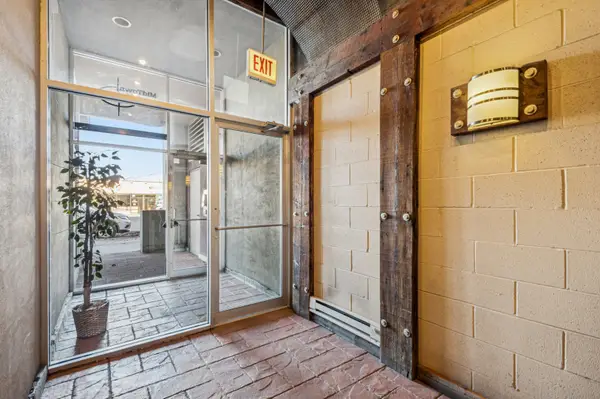 $379,000Active2 beds 2 baths1,200 sq. ft.
$379,000Active2 beds 2 baths1,200 sq. ft.2356 N Elston Avenue #205, Chicago, IL 60614
MLS# 12539112Listed by: BAIRD & WARNER - New
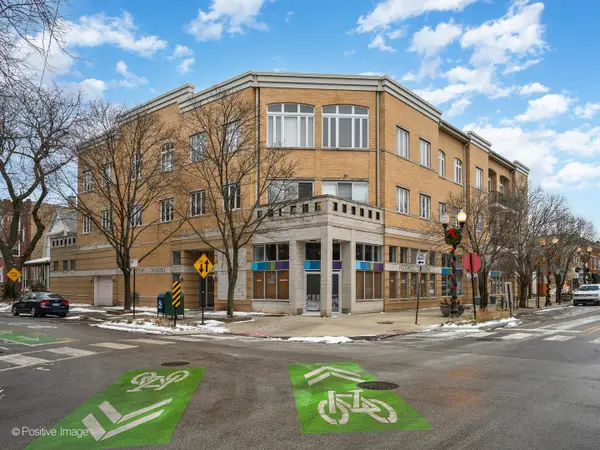 $460,000Active2 beds 2 baths
$460,000Active2 beds 2 baths2555 W Leland Avenue #204, Chicago, IL 60625
MLS# 12539671Listed by: FULTON GRACE REALTY - New
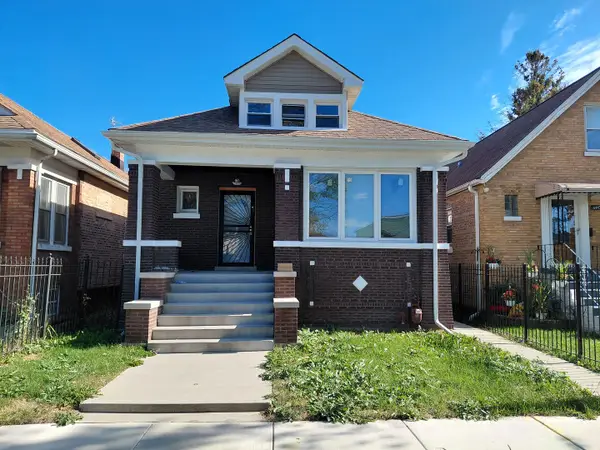 $384,900Active5 beds 2 baths1,415 sq. ft.
$384,900Active5 beds 2 baths1,415 sq. ft.6441 S Campbell Avenue, Chicago, IL 60629
MLS# 12539720Listed by: INTELLECTUAL REAL ESTATE SERVICES AND INVESTMENTS - New
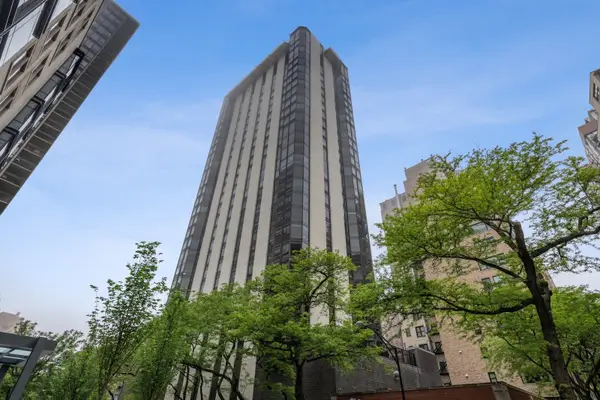 $904,900Active3 beds 4 baths3,000 sq. ft.
$904,900Active3 beds 4 baths3,000 sq. ft.1310 N Ritchie Court #24BC, Chicago, IL 60610
MLS# 12516309Listed by: @PROPERTIES CHRISTIE'S INTERNATIONAL REAL ESTATE - New
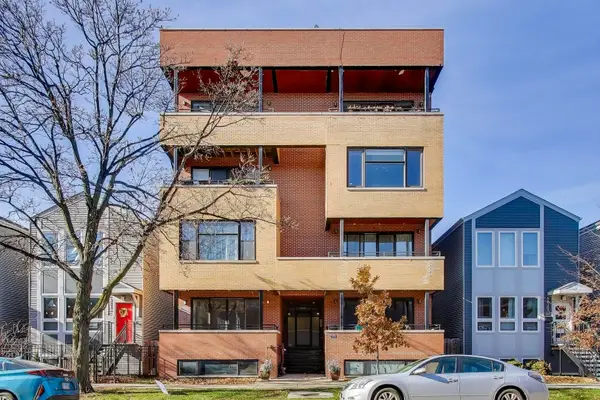 $499,000Active4 beds 3 baths2,600 sq. ft.
$499,000Active4 beds 3 baths2,600 sq. ft.1920 N Springfield Avenue #1S, Chicago, IL 60647
MLS# 12539553Listed by: BERKSHIRE HATHAWAY HOMESERVICES STARCK REAL ESTATE - New
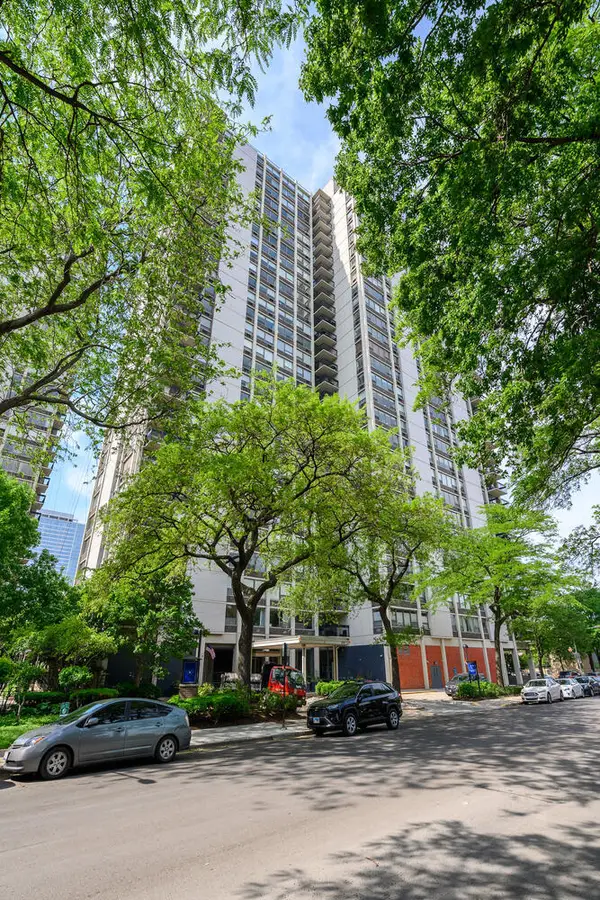 $319,900Active1 beds 1 baths
$319,900Active1 beds 1 baths1360 N Sandburg Terrace #1807C, Chicago, IL 60610
MLS# 12539664Listed by: @PROPERTIES CHRISTIE'S INTERNATIONAL REAL ESTATE - New
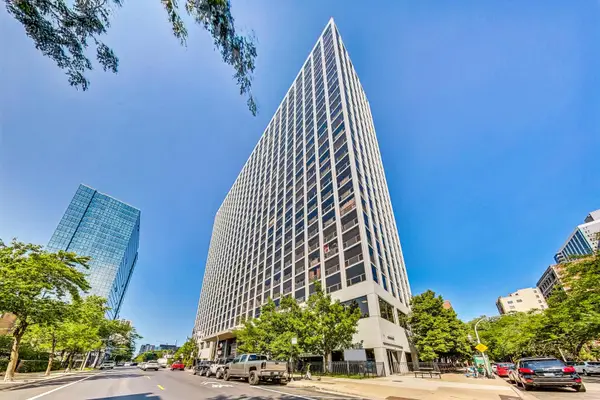 $309,000Active2 beds 2 baths1,050 sq. ft.
$309,000Active2 beds 2 baths1,050 sq. ft.4343 N Clarendon Avenue #2717, Chicago, IL 60613
MLS# 12539684Listed by: PICHE PARTNERS - New
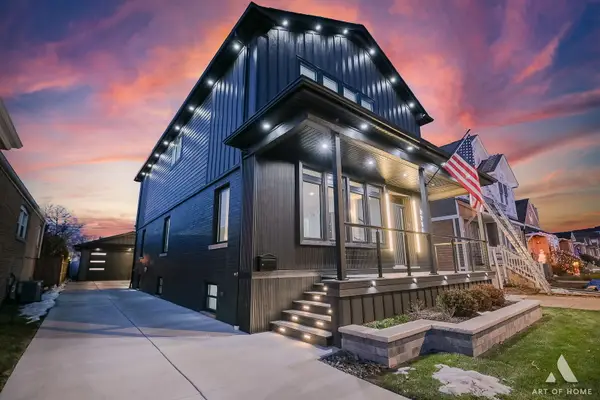 $899,900Active4 beds 4 baths3,558 sq. ft.
$899,900Active4 beds 4 baths3,558 sq. ft.3710 W 113th Street, Chicago, IL 60655
MLS# 12523533Listed by: RE/MAX 10 - New
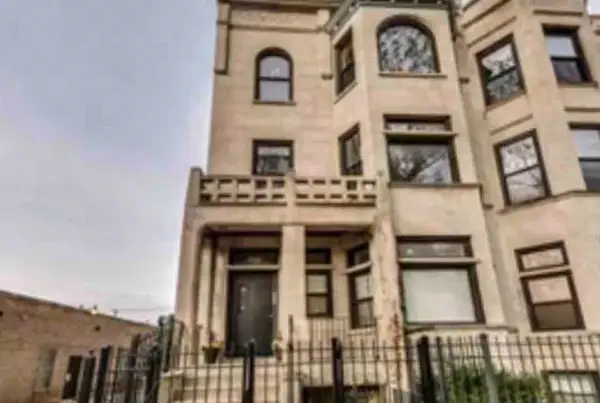 $199,999Active3 beds 2 baths1,800 sq. ft.
$199,999Active3 beds 2 baths1,800 sq. ft.4148 S King Drive #G3, Chicago, IL 60653
MLS# 12530413Listed by: BERG PROPERTIES
