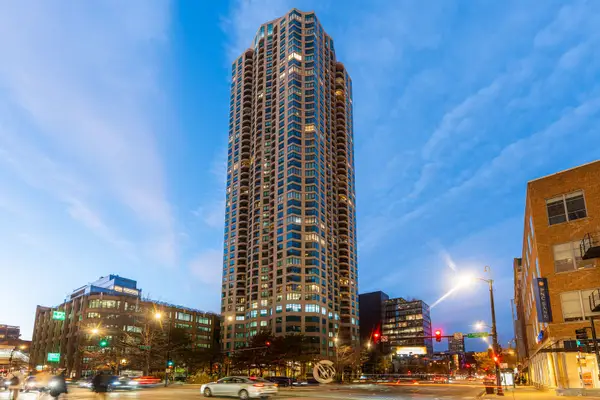2624 W Armitage Avenue #4B, Chicago, IL 60647
Local realty services provided by:Better Homes and Gardens Real Estate Connections
2624 W Armitage Avenue #4B,Chicago, IL 60647
$625,000
- 3 Beds
- 2 Baths
- - sq. ft.
- Condominium
- Active
Listed by: layching quek
Office: redfin corporation
MLS#:12328876
Source:MLSNI
Price summary
- Price:$625,000
- Monthly HOA dues:$325
About this home
Experience luxury living in this sun-drenched penthouse with unobstructed southern exposure in a boutique elevator building on the West Bucktown/Logan Square border. Floor-to-ceiling windows flood the open-concept living space with natural light, seamlessly flowing into a chef's kitchen featuring Bosch appliances, quartz countertops, a breakfast bar, and an RO/UV water filter (2022). A spacious living area with a dry bar adds to the elegance. The expansive primary suite offers a walk-in closet and a spa-like en suite bath with dual floating vanities, an air-soaking jacuzzi tub, and a separate walk-in shower. Two additional bedrooms, each with custom closets, share a stylish hall bath. In-unit laundry adds convenience. Enjoy three outdoor spaces-a private front balcony, a back deck, and a shared garage roof deck with stunning skyline views. Includes one garage parking space with overhead storage plus a tandem exterior spot. Blocks from the 606 Trail, Armitage's Restaurant Row, parks, shopping and the California & Western Blue Line stops with easy access to I-90/94, this penthouse offers the perfect blend of style, space, and location.
Contact an agent
Home facts
- Year built:2014
- Listing ID #:12328876
- Added:220 day(s) ago
- Updated:November 14, 2025 at 11:34 PM
Rooms and interior
- Bedrooms:3
- Total bathrooms:2
- Full bathrooms:2
Heating and cooling
- Cooling:Central Air
- Heating:Forced Air, Natural Gas
Structure and exterior
- Year built:2014
Schools
- High school:Clemente Community Academy Senio
- Middle school:Chase Elementary School
- Elementary school:Chase Elementary School
Utilities
- Water:Public
- Sewer:Public Sewer
Finances and disclosures
- Price:$625,000
- Tax amount:$9,011 (2023)
New listings near 2624 W Armitage Avenue #4B
- New
 $375,000Active6 beds 3 baths2,400 sq. ft.
$375,000Active6 beds 3 baths2,400 sq. ft.8138 S Avalon Avenue, Chicago, IL 60619
MLS# 12495338Listed by: EXP REALTY - Open Sun, 1 to 3pmNew
 $479,900Active4 beds 3 baths1,950 sq. ft.
$479,900Active4 beds 3 baths1,950 sq. ft.Address Withheld By Seller, Chicago, IL 60651
MLS# 12503639Listed by: HUNTER'S REALTY, INC. - New
 $260,000Active1 beds 1 baths750 sq. ft.
$260,000Active1 beds 1 baths750 sq. ft.1720 S Michigan Avenue #2307, Chicago, IL 60616
MLS# 12509521Listed by: @PROPERTIES CHRISTIE'S INTERNATIONAL REAL ESTATE - Open Sat, 11am to 12:30pmNew
 $1,345,000Active5 beds 3 baths3,000 sq. ft.
$1,345,000Active5 beds 3 baths3,000 sq. ft.2471 N Clybourn Avenue #1, Chicago, IL 60638
MLS# 12510750Listed by: COMPASS - New
 $899,000Active3 beds 3 baths1,750 sq. ft.
$899,000Active3 beds 3 baths1,750 sq. ft.1122 N Dearborn Street #25H, Chicago, IL 60610
MLS# 12512635Listed by: @PROPERTIES CHRISTIE'S INTERNATIONAL REAL ESTATE - New
 $180,000Active1 beds 1 baths900 sq. ft.
$180,000Active1 beds 1 baths900 sq. ft.Address Withheld By Seller, Chicago, IL 60657
MLS# 12513949Listed by: BERKSHIRE HATHAWAY HOMESERVICES CHICAGO - New
 $325,000Active5 beds 4 baths
$325,000Active5 beds 4 baths2722 W 23rd Street, Chicago, IL 60608
MLS# 12517097Listed by: AMERICAN INTERNATIONAL REALTY - New
 $339,900Active1 beds 1 baths861 sq. ft.
$339,900Active1 beds 1 baths861 sq. ft.400 N Lasalle Street #1404, Chicago, IL 60654
MLS# 12439753Listed by: BERKSHIRE HATHAWAY HOMESERVICES CHICAGO - Open Sat, 1 to 2:30pmNew
 $340,000Active3 beds 2 baths1,173 sq. ft.
$340,000Active3 beds 2 baths1,173 sq. ft.8627 S Kostner Avenue, Chicago, IL 60652
MLS# 12510801Listed by: KELLER WILLIAMS PREFERRED RLTY - New
 $70,000Active0.07 Acres
$70,000Active0.07 Acres144 S Whipple Street, Chicago, IL 60612
MLS# 12515169Listed by: REALTY EXECUTIVES PREMIER ILLINOIS
