2644 W Wellington Avenue, Chicago, IL 60618
Local realty services provided by:Better Homes and Gardens Real Estate Connections
2644 W Wellington Avenue,Chicago, IL 60618
$835,000
- 5 Beds
- 3 Baths
- - sq. ft.
- Single family
- Sold
Listed by: gabriela buchancow
Office: vision realty group, inc.
MLS#:12501030
Source:MLSNI
Sorry, we are unable to map this address
Price summary
- Price:$835,000
About this home
Discover this stunning, fully renovated brick Workers Cottage in Avondale, ranked one of the coolest neighborhoods in the world! (by Timeout magazine) Seamlessly blending historic Chicago charm with modern luxury, this 5 bedroom 3 bath home is sited on a 140 ft deep lot and has been completely transformed, offering over 2700 sq ft of flexible living space for families and guests. The home features beautiful grey solid oak flooring on the 1st and 2nd floors, solid wood doors throughout, built-in closet organizers, custom built mudroom, 1st floor bedrooms/office space, lower-level family room w/ wet bar, interior drain tile, and a large rear backyard w/ concrete patio. Entertain friends and family by the first floor living room fireplace, or lower-level family room wet bar. Cook up a dream meal in the chef's kitchen complete with Bosch appliances, white/iron black mini-shakers, quartz counters and open pantry. Enter work mode in the convenient first floor bedroom/office. Enjoy the outdoors in the large rear backyard with a patio and new 6ft privacy fences. Find respite in the master ensuite with operable skylights, a walk-in closet, rain head shower and double vanity. Smart features including Nest Learning Thermostat/Hello Doorbell and low voltage wiring ensure connectivity for the modern family while providing peace of mind. Located within minutes from 90/94, top restaurants, parks, grocery stores, shopping and more! Schedule your showing today!
Contact an agent
Home facts
- Year built:1908
- Listing ID #:12501030
- Added:43 day(s) ago
- Updated:December 05, 2025 at 05:36 PM
Rooms and interior
- Bedrooms:5
- Total bathrooms:3
- Full bathrooms:3
Heating and cooling
- Cooling:Central Air
- Heating:Forced Air, Natural Gas
Structure and exterior
- Year built:1908
Utilities
- Water:Public
- Sewer:Public Sewer
Finances and disclosures
- Price:$835,000
- Tax amount:$9,324 (2023)
New listings near 2644 W Wellington Avenue
- New
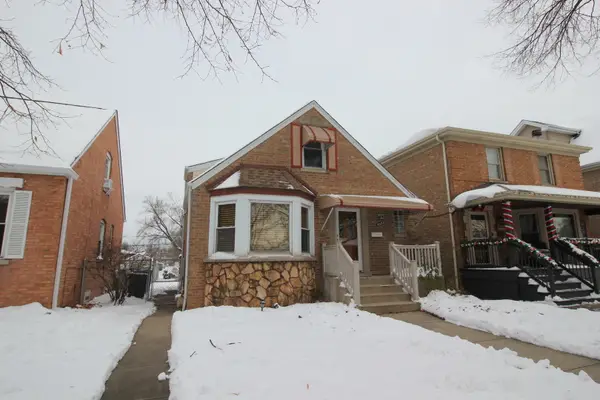 $325,000Active3 beds 2 baths1,210 sq. ft.
$325,000Active3 beds 2 baths1,210 sq. ft.3332 W 108th Street, Chicago, IL 60655
MLS# 12519151Listed by: BERKSHIRE HATHAWAY HOMESERVICES CHICAGO - New
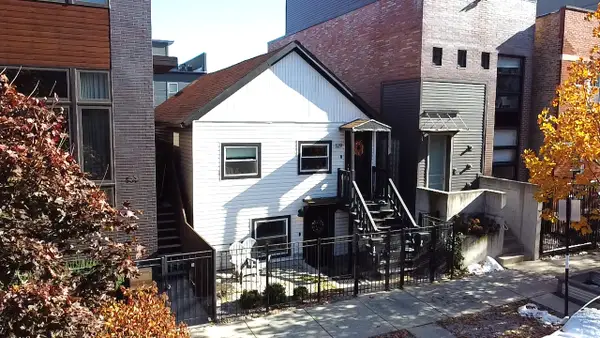 $599,000Active3 beds 2 baths
$599,000Active3 beds 2 baths529 N Wood Street, Chicago, IL 60622
MLS# 12519822Listed by: SPERRY VAN NESS - New
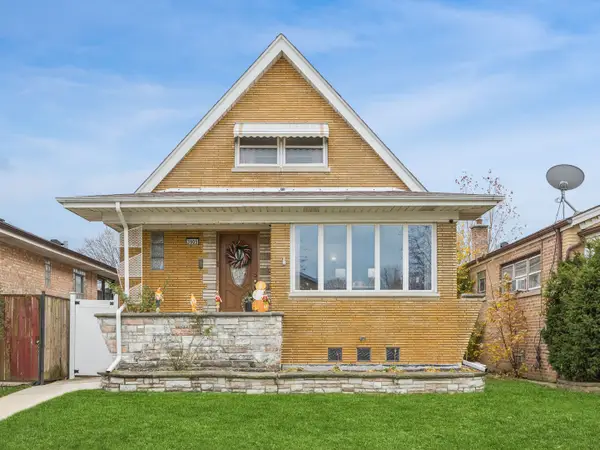 $339,900Active4 beds 3 baths2,100 sq. ft.
$339,900Active4 beds 3 baths2,100 sq. ft.3905 W 68th Place, Chicago, IL 60629
MLS# 12522454Listed by: COMPASS - New
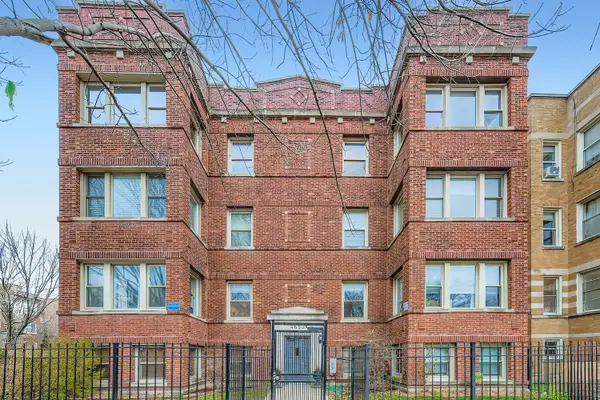 $299,900Active3 beds 2 baths1,500 sq. ft.
$299,900Active3 beds 2 baths1,500 sq. ft.4653 N Lawndale Avenue #3S, Chicago, IL 60625
MLS# 12522869Listed by: REAL PEOPLE REALTY - New
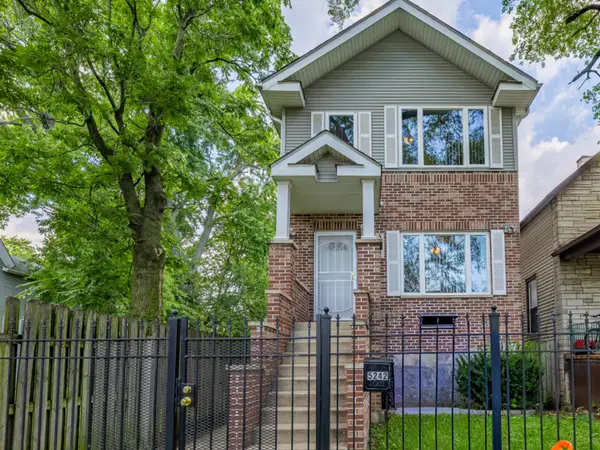 $449,000Active3 beds 2 baths1,852 sq. ft.
$449,000Active3 beds 2 baths1,852 sq. ft.5242 W Ferdinand Street, Chicago, IL 60644
MLS# 12523760Listed by: REALTY OF AMERICA, LLC - Open Sat, 10am to 12pmNew
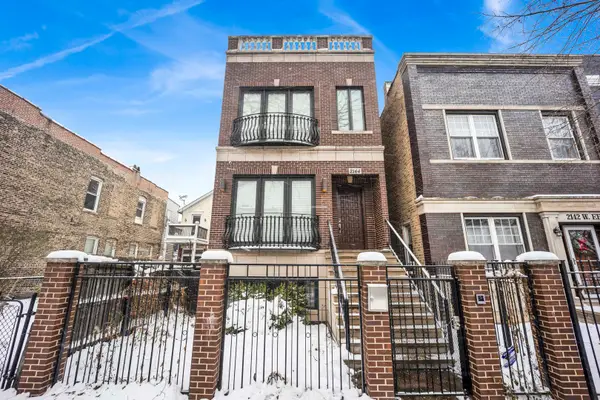 $1,550,000Active5 beds 5 baths4,500 sq. ft.
$1,550,000Active5 beds 5 baths4,500 sq. ft.2144 W Erie Street, Chicago, IL 60612
MLS# 12526431Listed by: @PROPERTIES CHRISTIE'S INTERNATIONAL REAL ESTATE - New
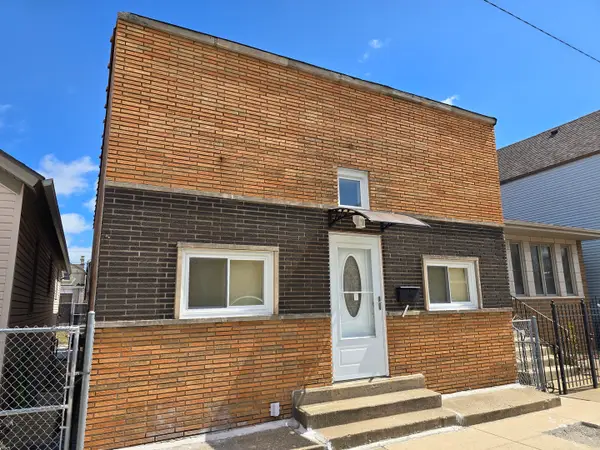 $384,900Active4 beds 2 baths1,508 sq. ft.
$384,900Active4 beds 2 baths1,508 sq. ft.2947 S Farrell Street, Chicago, IL 60608
MLS# 12526481Listed by: MANGO REALTY GROUP - New
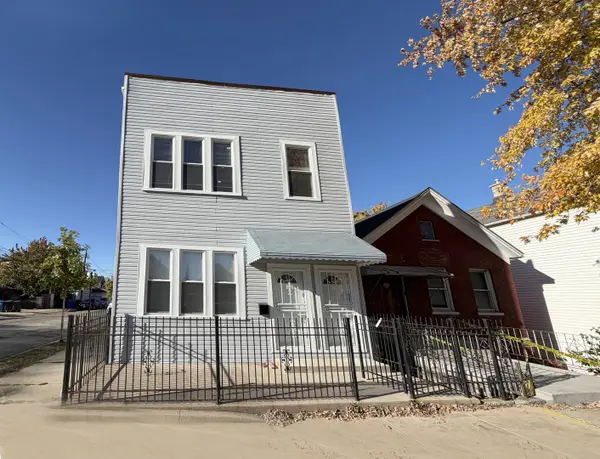 $639,900Active7 beds 4 baths
$639,900Active7 beds 4 baths2982 S Lyman Street, Chicago, IL 60608
MLS# 12526508Listed by: CHI REAL ESTATE GROUP LLC - New
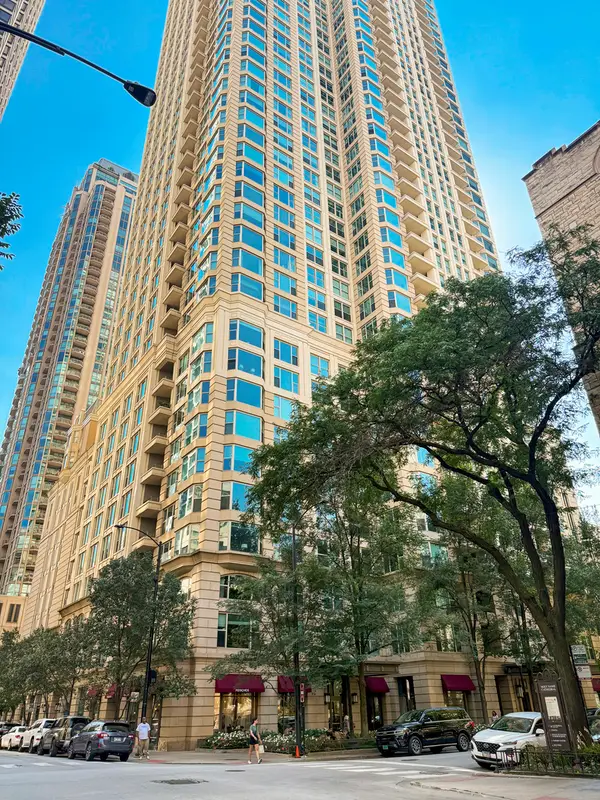 $375,000Active1 beds 1 baths855 sq. ft.
$375,000Active1 beds 1 baths855 sq. ft.25 E Superior Street #902, Chicago, IL 60611
MLS# 12527990Listed by: BERKSHIRE HATHAWAY HOMESERVICES CHICAGO - New
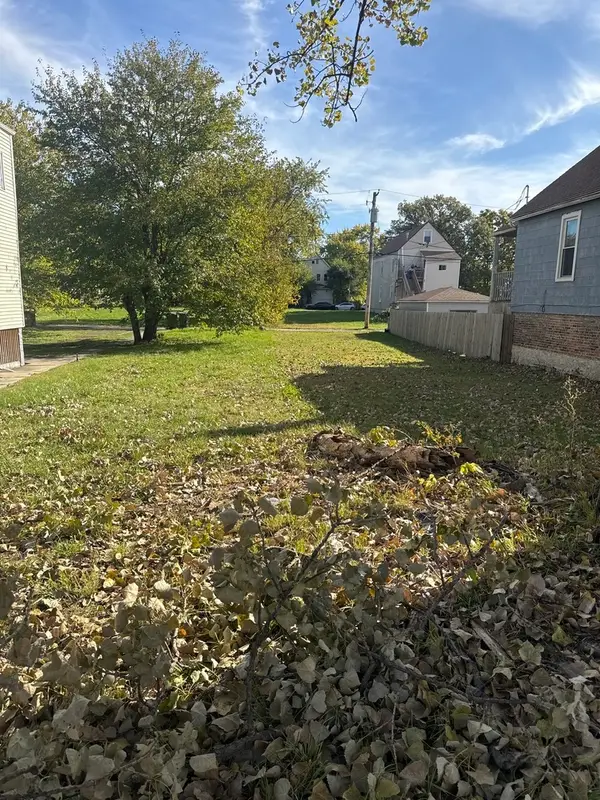 $6,999Active0 Acres
$6,999Active0 Acres5943 S May Street, Chicago, IL 60621
MLS# 12528481Listed by: KELLER WILLIAMS PREFERRED REALTY
