270 E Pearson Street #1402, Chicago, IL 60611
Local realty services provided by:Better Homes and Gardens Real Estate Star Homes
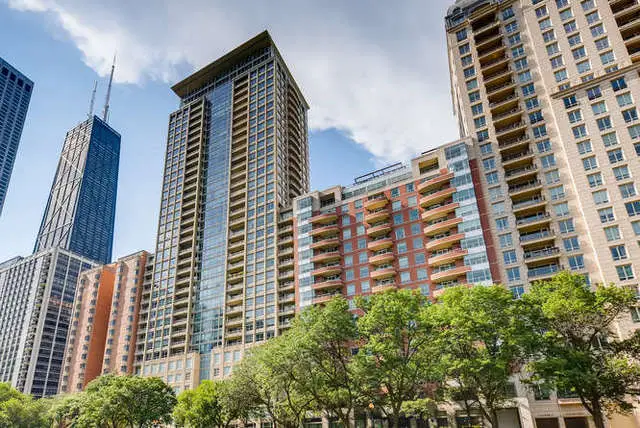
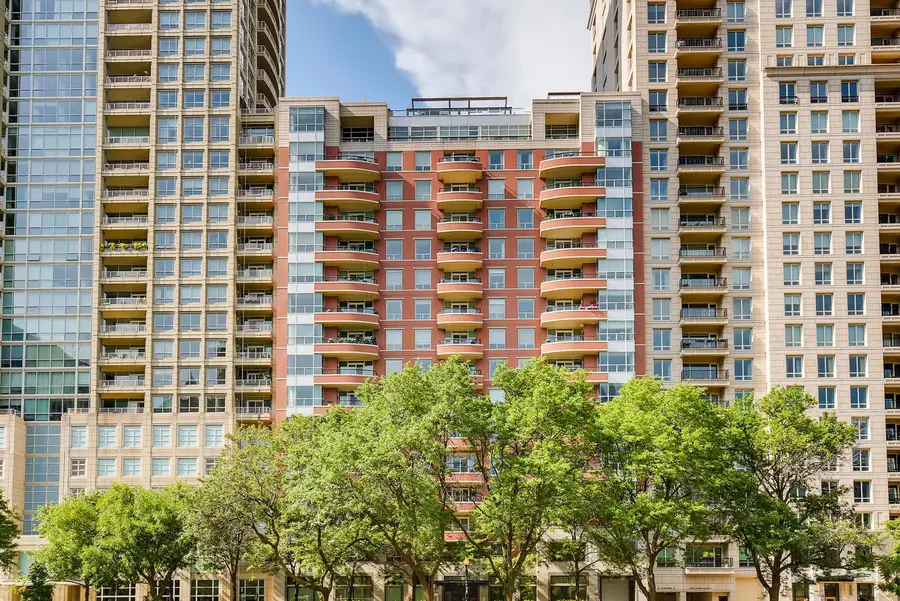

270 E Pearson Street #1402,Chicago, IL 60611
$2,450,000
- 3 Beds
- 4 Baths
- 3,940 sq. ft.
- Condominium
- Active
Listed by:mary beth ryan
Office:l.w. reedy real estate
MLS#:12401801
Source:MLSNI
Price summary
- Price:$2,450,000
- Price per sq. ft.:$621.83
- Monthly HOA dues:$4,489
About this home
This exquisite residence offers unparalleled luxury and location. Nestled between Michigan Avenue and Lake Shore Drive, the Belvedere is the premiere boutique building in the city. As one of only two condos on the floor, the unit bridges indulgent living with a minimalist design spanning an impressive 3940 square feet. Take in the unobstructed magnificent southeast views of Lake Michigan and Navy Pier from one of two private balconies, wonderful for day to day living and entertaining. Step outside to Lake Shore Park and the Northwestern Hospital campus. Unit boasts generous spaces, 10 ft ceilings, both hardwood and porcelain floors, and elegant marble bathrooms. Primary suite with spa bath and amazing walk in closet. The additional 2 bedrooms are each ensuite and complimented with large closets. The sleek, extraordinary high end Poggenpohl kitchen with organic colors and smooth lines, is the epitome of modern design. Full size laundry room in unit. 2 parking spots (one end spot) and large storage area also included. The Belvedere is a full service amenity building with 24 hour friendly door staff, on site management and updated fitness center.
Contact an agent
Home facts
- Year built:2004
- Listing Id #:12401801
- Added:51 day(s) ago
- Updated:August 13, 2025 at 10:47 AM
Rooms and interior
- Bedrooms:3
- Total bathrooms:4
- Full bathrooms:3
- Half bathrooms:1
- Living area:3,940 sq. ft.
Heating and cooling
- Cooling:Central Air
- Heating:Baseboard, Electric, Forced Air
Structure and exterior
- Year built:2004
- Building area:3,940 sq. ft.
Schools
- Middle school:Ogden International
- Elementary school:Ogden International
Utilities
- Water:Lake Michigan
- Sewer:Public Sewer
Finances and disclosures
- Price:$2,450,000
- Price per sq. ft.:$621.83
- Tax amount:$64,007 (2023)
New listings near 270 E Pearson Street #1402
- New
 $250,000Active3 beds 1 baths998 sq. ft.
$250,000Active3 beds 1 baths998 sq. ft.8054 S Kolmar Avenue, Chicago, IL 60652
MLS# 12423781Listed by: @PROPERTIES CHRISTIE'S INTERNATIONAL REAL ESTATE - New
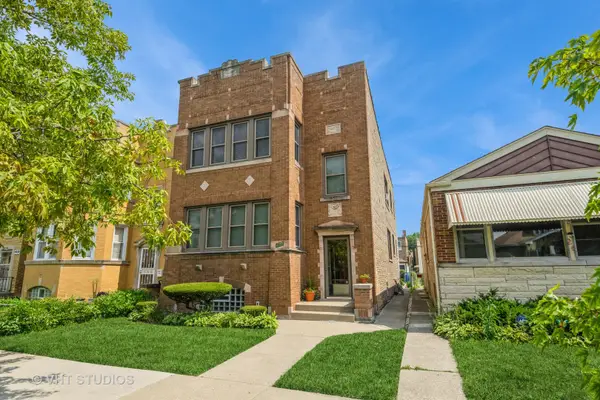 $659,900Active6 beds 3 baths
$659,900Active6 beds 3 baths4933 N Kilpatrick Avenue, Chicago, IL 60630
MLS# 12437689Listed by: BAIRD & WARNER - Open Sat, 11am to 1pmNew
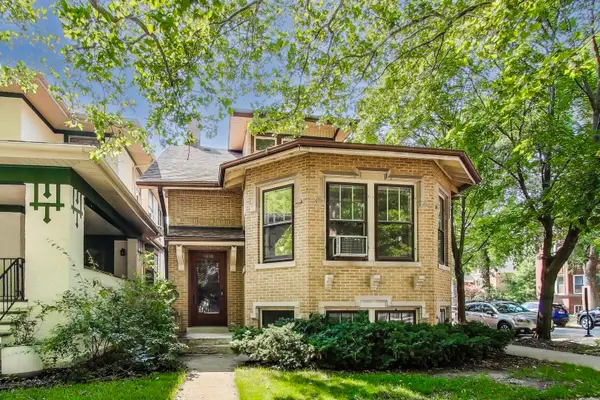 $780,000Active3 beds 2 baths1,804 sq. ft.
$780,000Active3 beds 2 baths1,804 sq. ft.4856 N Leavitt Street, Chicago, IL 60625
MLS# 12437730Listed by: @PROPERTIES CHRISTIE'S INTERNATIONAL REAL ESTATE - New
 $359,900Active4 beds 2 baths
$359,900Active4 beds 2 baths5220 S Linder Avenue, Chicago, IL 60638
MLS# 12440698Listed by: CENTURY 21 NEW BEGINNINGS - New
 $159,000Active2 beds 1 baths950 sq. ft.
$159,000Active2 beds 1 baths950 sq. ft.1958 W Norwood Street #4B, Chicago, IL 60660
MLS# 12441758Listed by: HADERLEIN & CO. REALTORS - New
 $339,000Active3 beds 3 baths1,475 sq. ft.
$339,000Active3 beds 3 baths1,475 sq. ft.3409 N Osage Avenue, Chicago, IL 60634
MLS# 12442801Listed by: COLDWELL BANKER REALTY - New
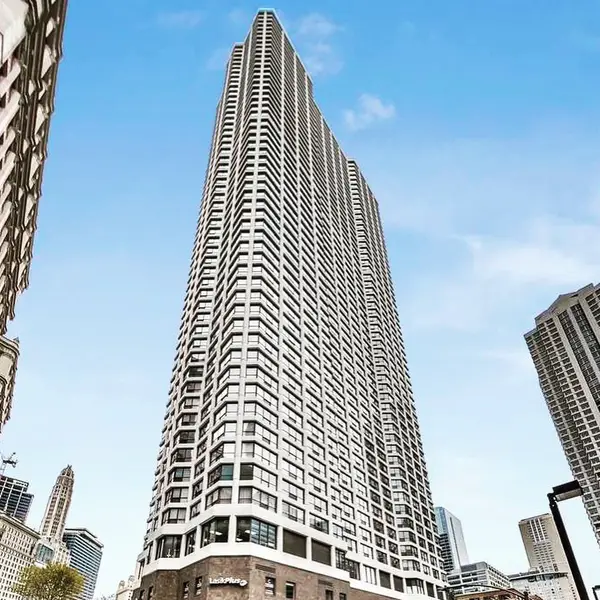 $30,000Active0 Acres
$30,000Active0 Acres405 N Wabash Avenue #B93, Chicago, IL 60611
MLS# 12444295Listed by: @PROPERTIES CHRISTIE'S INTERNATIONAL REAL ESTATE - New
 $339,900Active5 beds 3 baths2,053 sq. ft.
$339,900Active5 beds 3 baths2,053 sq. ft.7310 S Oakley Avenue, Chicago, IL 60636
MLS# 12444345Listed by: CENTURY 21 NEW BEGINNINGS - New
 $159,900Active5 beds 2 baths1,538 sq. ft.
$159,900Active5 beds 2 baths1,538 sq. ft.2040 W 67th Place, Chicago, IL 60636
MLS# 12445672Listed by: RE/MAX MI CASA - New
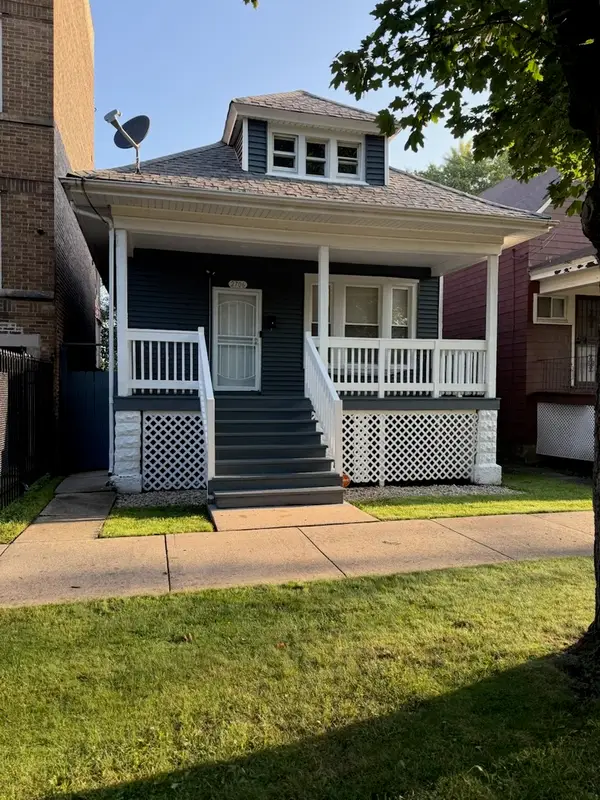 $265,000Active4 beds 2 baths1,800 sq. ft.
$265,000Active4 beds 2 baths1,800 sq. ft.2706 E 78th Street, Chicago, IL 60649
MLS# 12446561Listed by: MARTTIELD PROPERTIES
