2733 N Pulaski Road, Chicago, IL 60639
Local realty services provided by:Better Homes and Gardens Real Estate Star Homes
2733 N Pulaski Road,Chicago, IL 60639
$2,999,000
- 4 Beds
- 4 Baths
- 7,000 sq. ft.
- Single family
- Active
Listed by: victoria rezin, dawn mckenna
Office: coldwell banker realty
MLS#:12419964
Source:MLSNI
Price summary
- Price:$2,999,000
- Price per sq. ft.:$428.43
About this home
Discover a Parisian-inspired sanctuary in the heart of Chicago, where historic charm meets modern luxury. This remarkable residence, transformed by HGTV's Alison Victoria, breathes new life into a 1927 bowtruss building, offering a refined living experience unlike any other. Upon immediate entry, you'll discover a specialized work area that allows for multiple people to work comfortably and efficiently in the spacious home office. A separate office stems off the main area, which can easily be transitioned into a guest bedroom complete with a full bath. Step through antique French doors into a breathtaking 7,000 sq ft expanse, where grandeur and tranquility merge seamlessly. The kitchen is a masterpiece, featuring earthy built-in cabinetry and a turquoise Calcutta marble waterfall island. Top-quality appliances, including a Thermador micro-drawer oven, two full-size wine fridges, a Dacor wine dispensing unit, a Miele espresso machine, and a 60-inch double range by Blue Star, elevate culinary adventures. The open-layout dining area boasts soaring 20-foot ceilings and sleek onyx cabinetry, while a custom-crafted bar, featuring honey-toned wood shelves and mirrored backs, complements the kitchen and living space. Enjoy a courtyard atrium with heated marble floors, an 80-foot skylight, and a unique 'spool'-a combined spa and pool. The adjacent gym, equipped with rubber flooring, mirrored walls, and an infrared sauna, caters to fitness enthusiasts. Entering into the primary suite, there exudes an understated elegance, with a cozy Italian marble fireplace and restored stained-glass doors leading back into the serene atrium. The en-suite bathroom is a haven of luxury, showcasing a spacious wet room, herringbone tile heated floors, and two custom walk-in closets, one equipped with an LG ThinQ washer & dryer. Finishing off the main level is a cozy theater room, complete with a built-in candy bar and mini fridge, promising the perfect entertainment night with friends and family. The second level is inviting and cozy, which includes two meticulously designed guest suites that are flooded with natural light from the skylights above. Two attached-garages of the home provide ample, heated parking for three and a half vehicles, making city living comfortable and easy. Nestled in a vibrant West Logan Square location, this home offers a rare opportunity to own a piece of Chicago's illustrious history, seamlessly blending work and leisure in a live-work zoned masterpiece.
Contact an agent
Home facts
- Year built:1927
- Listing ID #:12419964
- Added:332 day(s) ago
- Updated:December 27, 2025 at 11:44 AM
Rooms and interior
- Bedrooms:4
- Total bathrooms:4
- Full bathrooms:3
- Half bathrooms:1
- Living area:7,000 sq. ft.
Heating and cooling
- Cooling:Central Air
- Heating:Forced Air, Natural Gas
Structure and exterior
- Year built:1927
- Building area:7,000 sq. ft.
Schools
- High school:Kelvyn Park High School
- Middle school:Monroe Elementary School
- Elementary school:Monroe Elementary School
Utilities
- Water:Lake Michigan
- Sewer:Public Sewer
Finances and disclosures
- Price:$2,999,000
- Price per sq. ft.:$428.43
- Tax amount:$27,725 (2023)
New listings near 2733 N Pulaski Road
- New
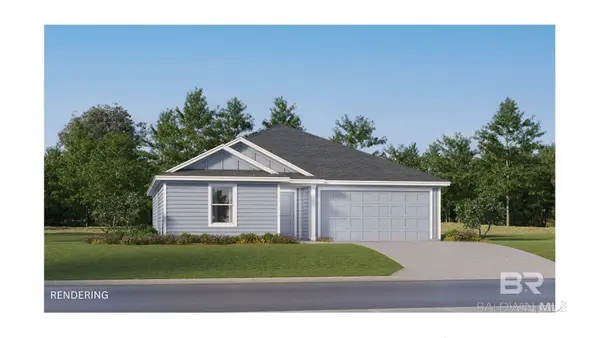 $249,990Active3 beds 2 baths1,413 sq. ft.
$249,990Active3 beds 2 baths1,413 sq. ft.19989 Clover Field Lane, Summerdale, AL 36535
MLS# 389421Listed by: LENNAR HOMES COASTAL REALTY, L - New
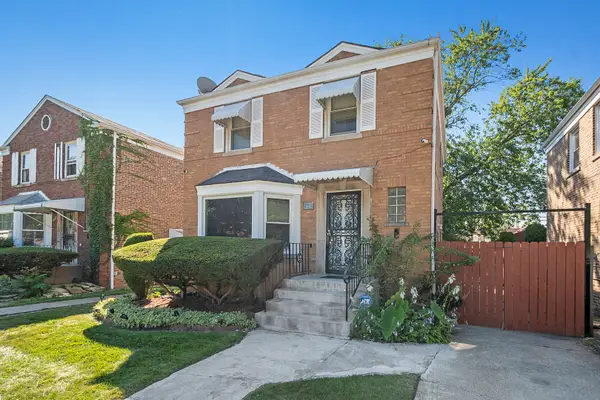 $269,000Active5 beds 2 baths2,210 sq. ft.
$269,000Active5 beds 2 baths2,210 sq. ft.8816 S Constance Avenue, Chicago, IL 60617
MLS# 12535879Listed by: RE/MAX 10 - New
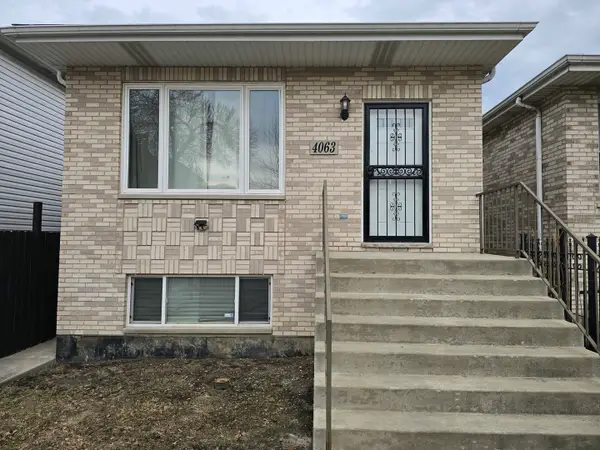 $539,000Active4 beds 3 baths2,300 sq. ft.
$539,000Active4 beds 3 baths2,300 sq. ft.4063 S Rockwell Street, Chicago, IL 60632
MLS# 12535700Listed by: CHI REAL ESTATE GROUP LLC - Open Sat, 1 to 3pmNew
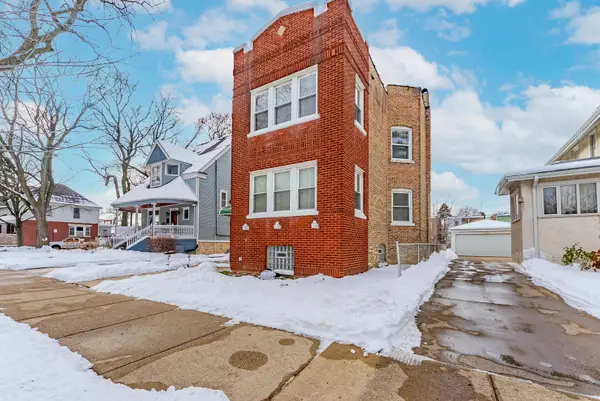 $749,999Active5 beds 3 baths
$749,999Active5 beds 3 baths4706 N Kilpatrick Avenue, Chicago, IL 60630
MLS# 12535827Listed by: REALTY OF AMERICA, LLC 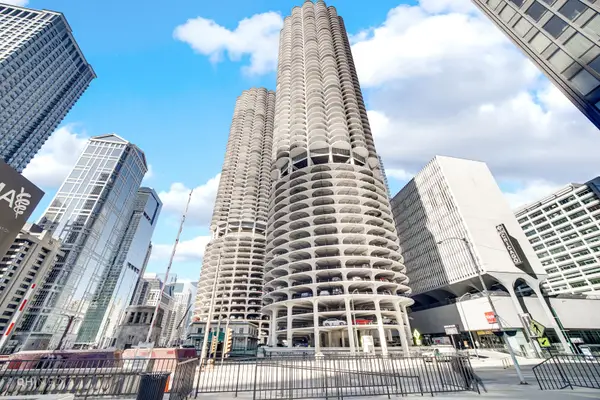 $168,000Pending-- beds 1 baths500 sq. ft.
$168,000Pending-- beds 1 baths500 sq. ft.300 N State Street #2126, Chicago, IL 60654
MLS# 12535176Listed by: RE/MAX PREMIER- New
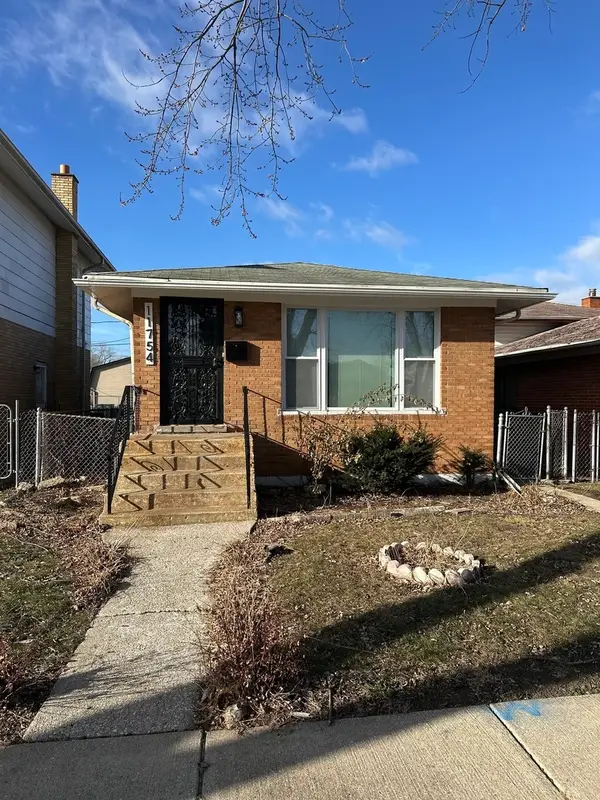 $264,900Active4 beds 2 baths1,040 sq. ft.
$264,900Active4 beds 2 baths1,040 sq. ft.11754 S Laflin Avenue, Chicago, IL 60628
MLS# 12528771Listed by: KALE REALTY - New
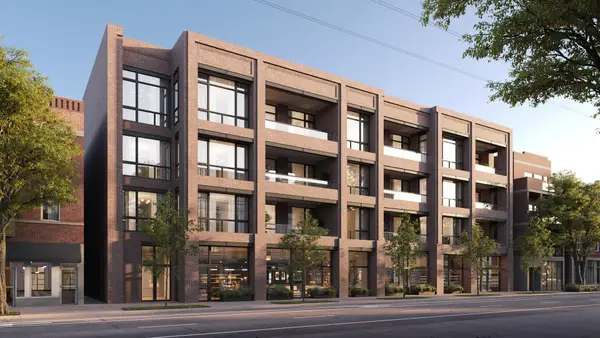 $1,125,000Active3 beds 3 baths
$1,125,000Active3 beds 3 baths3037 N Lincoln Avenue #203, Chicago, IL 60657
MLS# 12535804Listed by: BAIRD & WARNER - New
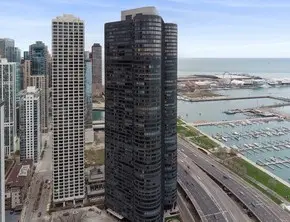 $379,500Active1 beds 2 baths1,023 sq. ft.
$379,500Active1 beds 2 baths1,023 sq. ft.155 N Harbor Drive #4007, Chicago, IL 60601
MLS# 12535349Listed by: COLDWELL BANKER REALTY - New
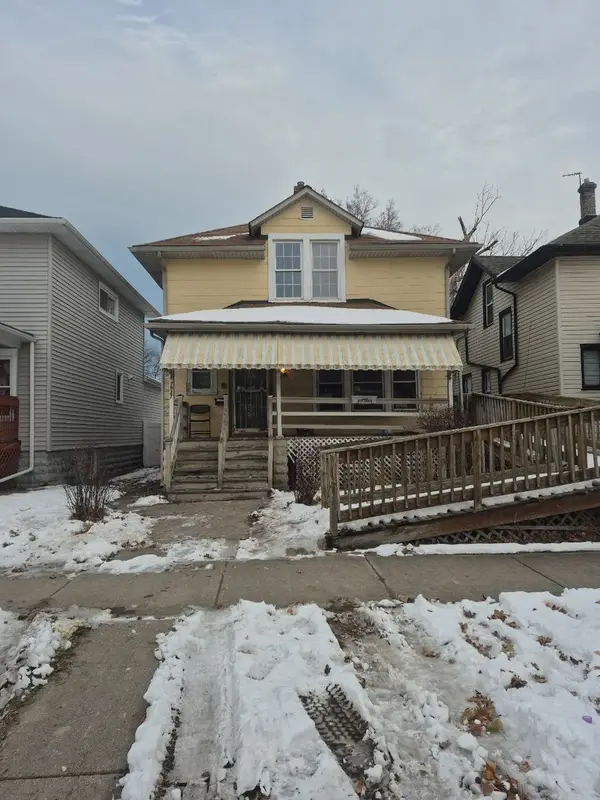 $149,000Active3 beds 2 baths1,440 sq. ft.
$149,000Active3 beds 2 baths1,440 sq. ft.7527 S Chappel Avenue, Chicago, IL 60649
MLS# 12535759Listed by: MONDO ESTATE REALTY INC - New
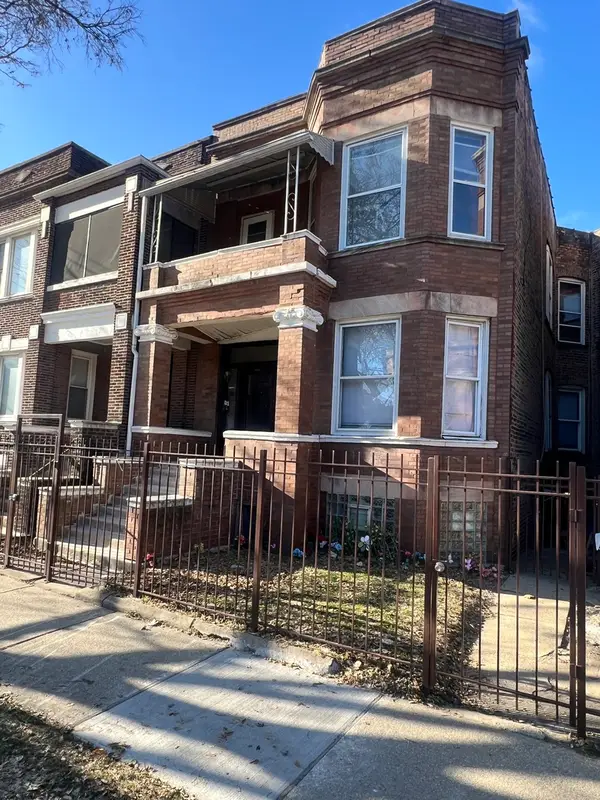 $370,000Active8 beds 3 baths
$370,000Active8 beds 3 baths6240 S Evans Avenue, Chicago, IL 60637
MLS# 12532486Listed by: COLDWELL BANKER REALTY
