2773 N Hampden Court #401, Chicago, IL 60614
Local realty services provided by:Better Homes and Gardens Real Estate Connections
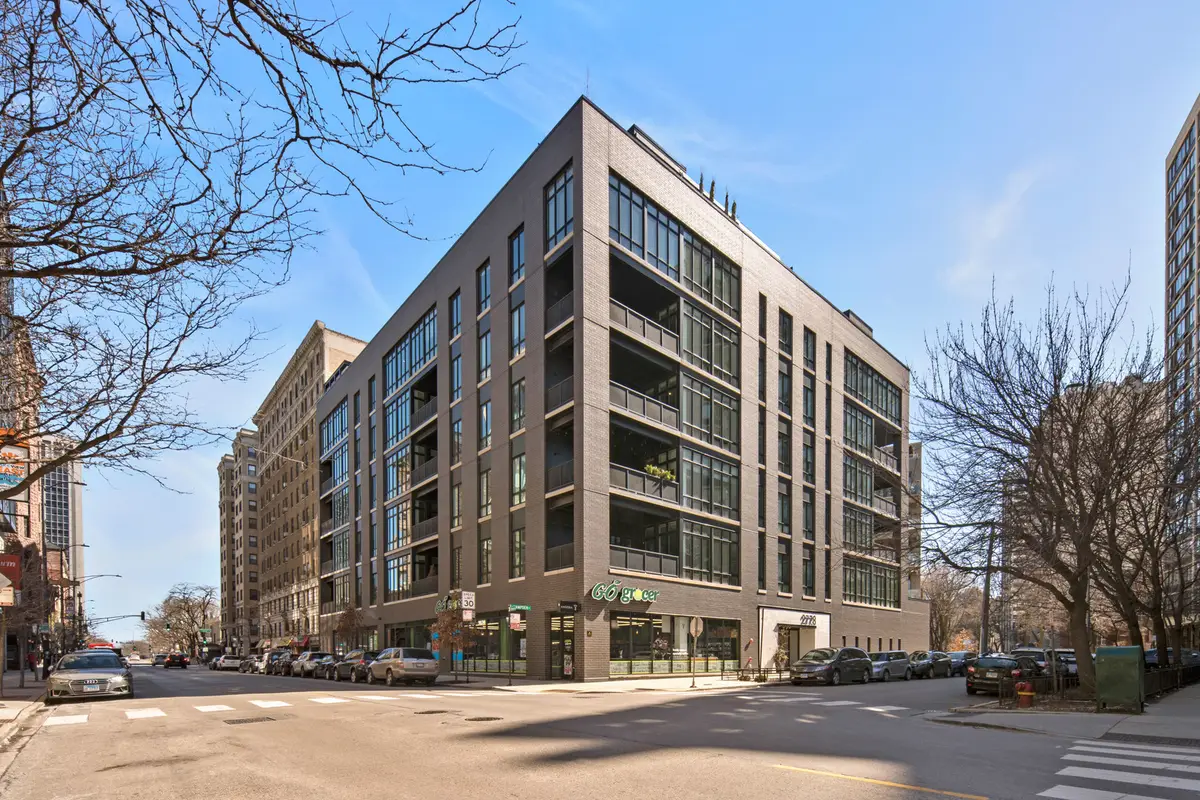
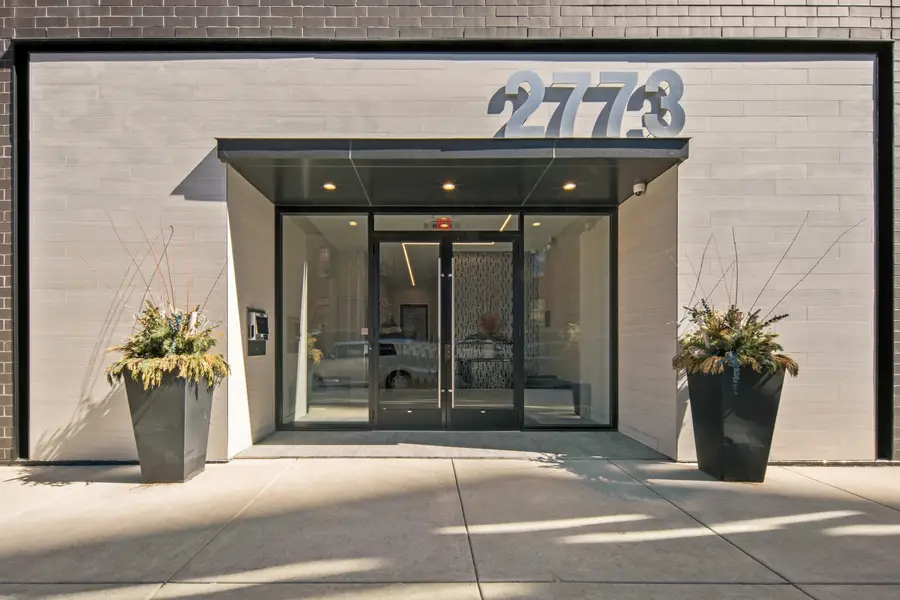
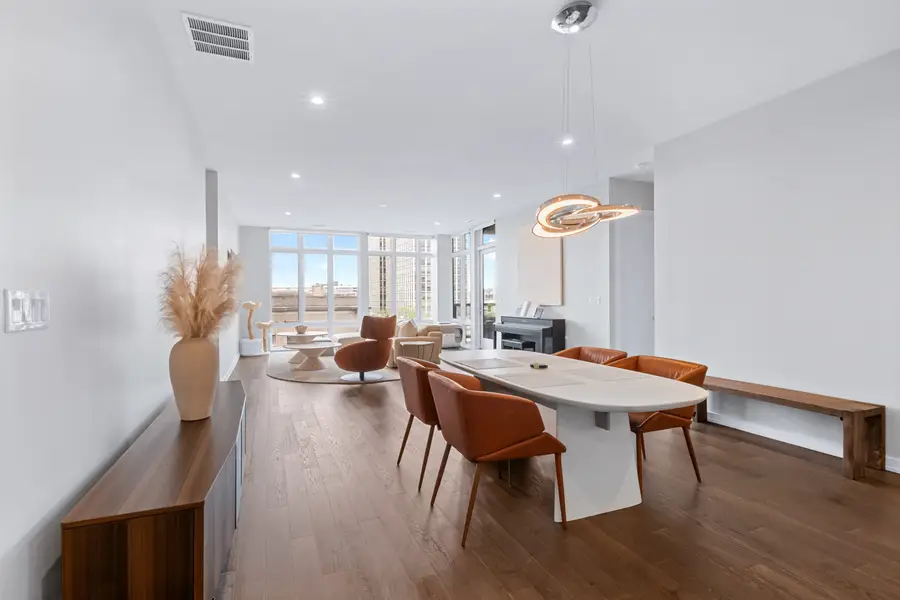
2773 N Hampden Court #401,Chicago, IL 60614
$1,529,000
- 4 Beds
- 3 Baths
- 2,298 sq. ft.
- Condominium
- Active
Listed by:yanfei hu
Office:berkshire hathaway homeservices chicago
MLS#:12362112
Source:MLSNI
Price summary
- Price:$1,529,000
- Price per sq. ft.:$665.36
- Monthly HOA dues:$625
About this home
Sun-drenched corner 4BR + office in a boutique elevator building-single-level living Nearly 2,300 sq ft with 10' ceilings, floor-to-ceiling windows and premium wide-plank engineered wood floors. $150K+ in curated upgrades: radiant-heated floors in all baths, California Closets in every bedroom, motorized blackout shades, Sonos speakers, Lightology lighting and more. The chef's kitchen shines with a Sub-Zero 36" built-in French-door fridge, Wolf 36" gas range plus wall oven & microwave, Miele dishwasher, quartz waterfall island, and custom Rovere Spazzolato cabinetry. A serene primary suite features a spa bath with soaking tub, floating double vanity and Waterworks fixtures, plus a fitted walk-in closet. Flexible plan easily creates a WFH office or guest suite. Private outdoor space and a full-size laundry room. Heated garage parking available, with optional lift for two cars. Coveted Alcott School District-steps to the lake, park, zoo and shops. Turn-key Lincoln Park luxury.
Contact an agent
Home facts
- Year built:2019
- Listing Id #:12362112
- Added:42 day(s) ago
- Updated:August 13, 2025 at 10:47 AM
Rooms and interior
- Bedrooms:4
- Total bathrooms:3
- Full bathrooms:3
- Living area:2,298 sq. ft.
Heating and cooling
- Cooling:Central Air
- Heating:Natural Gas
Structure and exterior
- Year built:2019
- Building area:2,298 sq. ft.
Schools
- High school:Lincoln Park High School
- Middle school:Alcott Elementary School
- Elementary school:Alcott Elementary School
Utilities
- Water:Lake Michigan
- Sewer:Public Sewer
Finances and disclosures
- Price:$1,529,000
- Price per sq. ft.:$665.36
- Tax amount:$22,602 (2023)
New listings near 2773 N Hampden Court #401
- New
 $250,000Active3 beds 1 baths998 sq. ft.
$250,000Active3 beds 1 baths998 sq. ft.8054 S Kolmar Avenue, Chicago, IL 60652
MLS# 12423781Listed by: @PROPERTIES CHRISTIE'S INTERNATIONAL REAL ESTATE - New
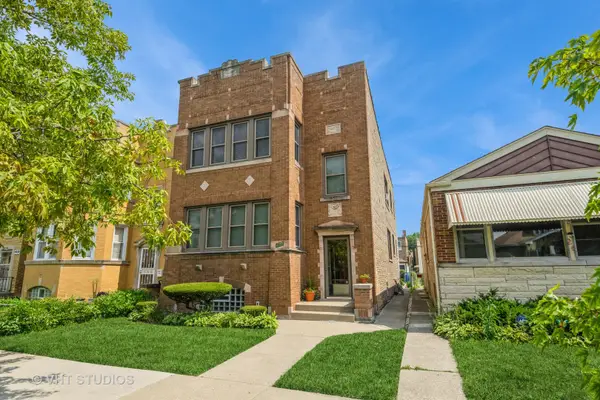 $659,900Active6 beds 3 baths
$659,900Active6 beds 3 baths4933 N Kilpatrick Avenue, Chicago, IL 60630
MLS# 12437689Listed by: BAIRD & WARNER - Open Sat, 11am to 1pmNew
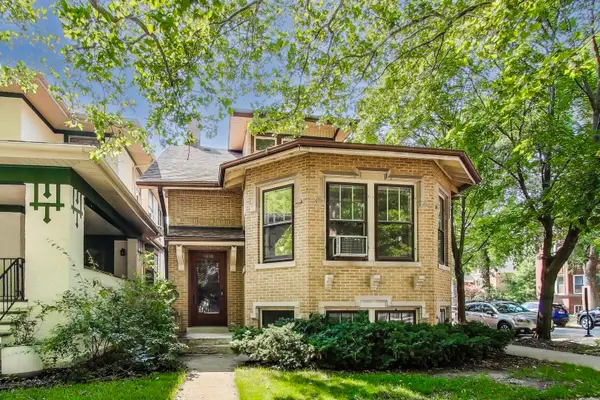 $780,000Active3 beds 2 baths1,804 sq. ft.
$780,000Active3 beds 2 baths1,804 sq. ft.4856 N Leavitt Street, Chicago, IL 60625
MLS# 12437730Listed by: @PROPERTIES CHRISTIE'S INTERNATIONAL REAL ESTATE - New
 $359,900Active4 beds 2 baths
$359,900Active4 beds 2 baths5220 S Linder Avenue, Chicago, IL 60638
MLS# 12440698Listed by: CENTURY 21 NEW BEGINNINGS - New
 $159,000Active2 beds 1 baths950 sq. ft.
$159,000Active2 beds 1 baths950 sq. ft.1958 W Norwood Street #4B, Chicago, IL 60660
MLS# 12441758Listed by: HADERLEIN & CO. REALTORS - New
 $339,000Active3 beds 3 baths1,475 sq. ft.
$339,000Active3 beds 3 baths1,475 sq. ft.3409 N Osage Avenue, Chicago, IL 60634
MLS# 12442801Listed by: COLDWELL BANKER REALTY - New
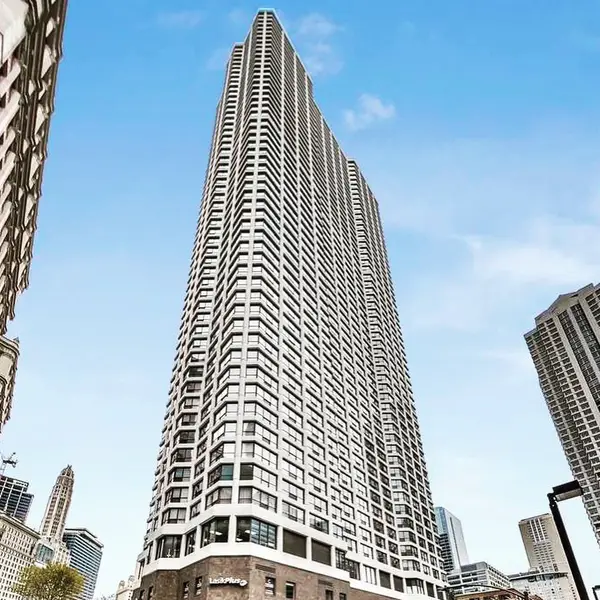 $30,000Active0 Acres
$30,000Active0 Acres405 N Wabash Avenue #B93, Chicago, IL 60611
MLS# 12444295Listed by: @PROPERTIES CHRISTIE'S INTERNATIONAL REAL ESTATE - New
 $339,900Active5 beds 3 baths2,053 sq. ft.
$339,900Active5 beds 3 baths2,053 sq. ft.7310 S Oakley Avenue, Chicago, IL 60636
MLS# 12444345Listed by: CENTURY 21 NEW BEGINNINGS - New
 $159,900Active5 beds 2 baths1,538 sq. ft.
$159,900Active5 beds 2 baths1,538 sq. ft.2040 W 67th Place, Chicago, IL 60636
MLS# 12445672Listed by: RE/MAX MI CASA - New
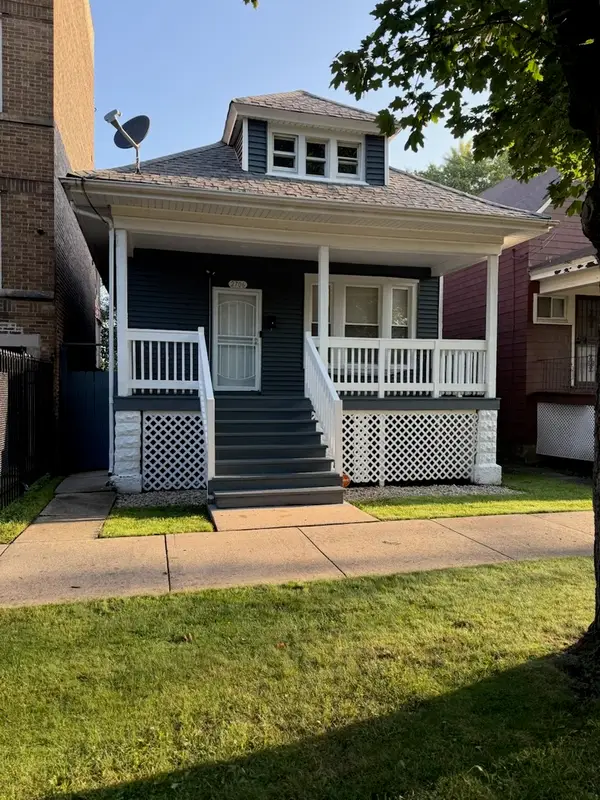 $265,000Active4 beds 2 baths1,800 sq. ft.
$265,000Active4 beds 2 baths1,800 sq. ft.2706 E 78th Street, Chicago, IL 60649
MLS# 12446561Listed by: MARTTIELD PROPERTIES
