2823 N Oakley Avenue #D, Chicago, IL 60618
Local realty services provided by:Better Homes and Gardens Real Estate Connections
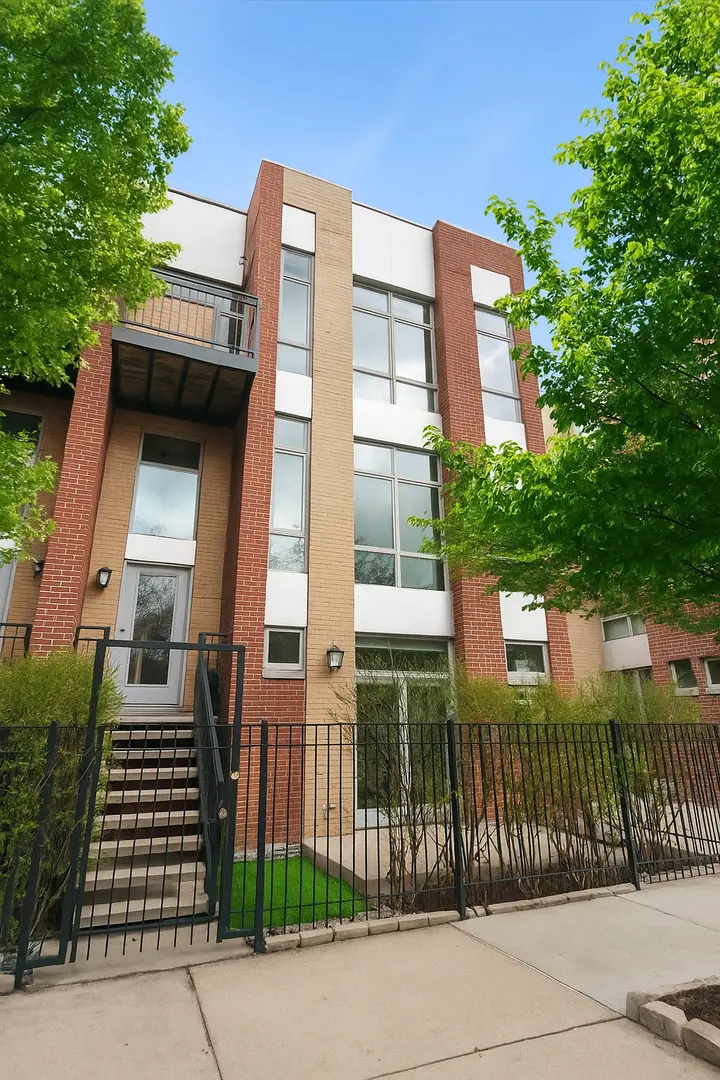
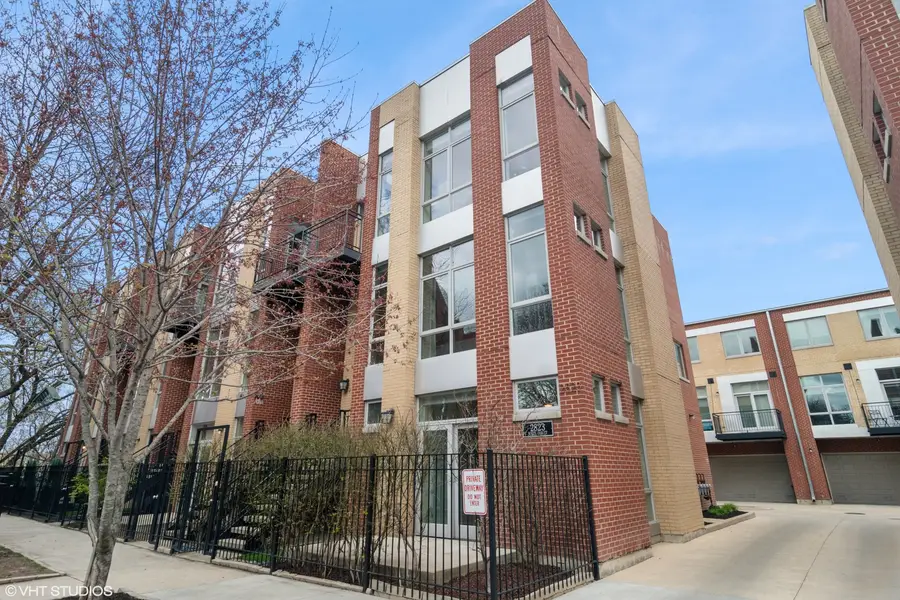
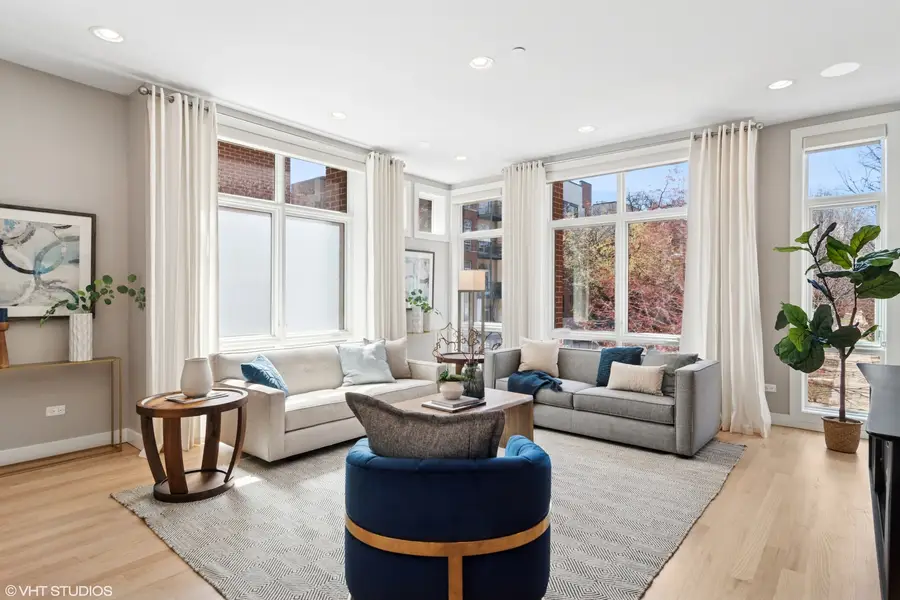
2823 N Oakley Avenue #D,Chicago, IL 60618
$965,000
- 4 Beds
- 4 Baths
- 2,700 sq. ft.
- Townhouse
- Pending
Listed by:eli gratz
Office:exp realty
MLS#:12282037
Source:MLSNI
Price summary
- Price:$965,000
- Price per sq. ft.:$357.41
- Monthly HOA dues:$247
About this home
Extra wide, end unit townhome that lives like a single family home with phenomenal sun exposure. Custom upgrades throughout, with $50k in renovations in 2019. Meticulously maintained by original owner. Reconfigured floor plan of 2750sf, 4BR (3BRS up) + 3.1BA. Professionally designed chef's kitchen with 9ft island, custom millwork, quartz countertops & cabinets that go on forever. Viking refrigerator, extra-wide 36in Viking range, new top-of-the-line Bosch dishwasher, upgraded Jenn-Air beverage center & Kohler cast iron sink. Dramatic living room accent wall. You'll notice the spaciousness of an extra wide townhome, especially in the main living areas. Custom built-in desk with live edge Walnut shelves and desktop. Solid white oak floors throughout. Floors newly refinished in April 2025 and restored to their natural color to show the beautiful white oak grain. Master bath has all of the luxuries needed: Heated floors, Jacuzzi tub, double sink, and steam shower with rain and body spray. Laundry room upstairs with brand new LG Washer and Dryer. High end accents include: Restoration Hardware fixtures, Lightology lighting, Dramatic living room accent wall, Custom window treatments in every room, UV Protection Tinting with privacy added to the windows on the main floor, Professionally designed Elfa closets, Custom built mudroom that includes cabinets, seating and ample storage. 2 car attached garage. 3 outdoor patio spaces with new Trex decking. This tranquil and friendly riverfront community is ideally situated at the intersection of Lincoln Park and Lakeview, providing easy walking access to Roscoe Village, Bucktown, Logan Square, and Hamlin Park. Additionally, it enjoys a close proximity to the expressway and offers a plethora of other close amenities such as Costco, Target, Marianos, Home Depot and many others. Rest assured, as the 15-unit Homeowners Association (HOA) maintains substantial reserves. Sellers are receptive to a quick closing. Will only show to pre-approved buyers.
Contact an agent
Home facts
- Year built:2015
- Listing Id #:12282037
- Added:116 day(s) ago
- Updated:August 13, 2025 at 07:39 AM
Rooms and interior
- Bedrooms:4
- Total bathrooms:4
- Full bathrooms:3
- Half bathrooms:1
- Living area:2,700 sq. ft.
Heating and cooling
- Cooling:Central Air
- Heating:Forced Air, Natural Gas
Structure and exterior
- Year built:2015
- Building area:2,700 sq. ft.
Utilities
- Water:Lake Michigan
- Sewer:Public Sewer
Finances and disclosures
- Price:$965,000
- Price per sq. ft.:$357.41
- Tax amount:$14,120 (2023)
New listings near 2823 N Oakley Avenue #D
- New
 $250,000Active3 beds 1 baths998 sq. ft.
$250,000Active3 beds 1 baths998 sq. ft.8054 S Kolmar Avenue, Chicago, IL 60652
MLS# 12423781Listed by: @PROPERTIES CHRISTIE'S INTERNATIONAL REAL ESTATE - New
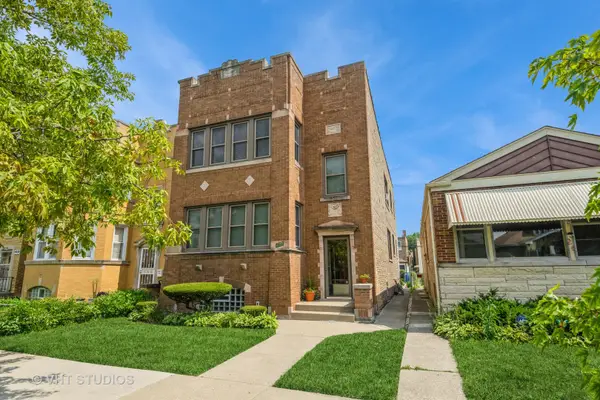 $659,900Active6 beds 3 baths
$659,900Active6 beds 3 baths4933 N Kilpatrick Avenue, Chicago, IL 60630
MLS# 12437689Listed by: BAIRD & WARNER - Open Sat, 11am to 1pmNew
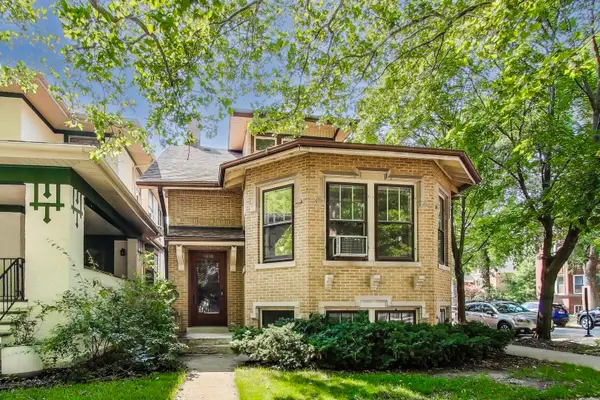 $780,000Active3 beds 2 baths1,804 sq. ft.
$780,000Active3 beds 2 baths1,804 sq. ft.4856 N Leavitt Street, Chicago, IL 60625
MLS# 12437730Listed by: @PROPERTIES CHRISTIE'S INTERNATIONAL REAL ESTATE - New
 $359,900Active4 beds 2 baths
$359,900Active4 beds 2 baths5220 S Linder Avenue, Chicago, IL 60638
MLS# 12440698Listed by: CENTURY 21 NEW BEGINNINGS - New
 $159,000Active2 beds 1 baths950 sq. ft.
$159,000Active2 beds 1 baths950 sq. ft.1958 W Norwood Street #4B, Chicago, IL 60660
MLS# 12441758Listed by: HADERLEIN & CO. REALTORS - New
 $339,000Active3 beds 3 baths1,475 sq. ft.
$339,000Active3 beds 3 baths1,475 sq. ft.3409 N Osage Avenue, Chicago, IL 60634
MLS# 12442801Listed by: COLDWELL BANKER REALTY - New
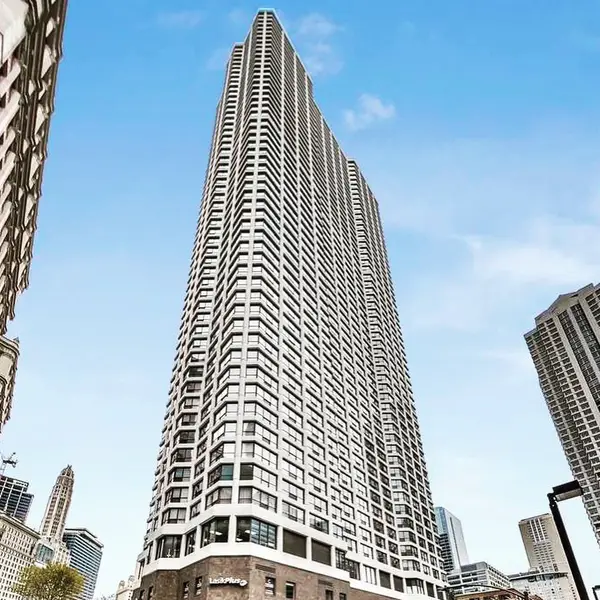 $30,000Active0 Acres
$30,000Active0 Acres405 N Wabash Avenue #B93, Chicago, IL 60611
MLS# 12444295Listed by: @PROPERTIES CHRISTIE'S INTERNATIONAL REAL ESTATE - New
 $339,900Active5 beds 3 baths2,053 sq. ft.
$339,900Active5 beds 3 baths2,053 sq. ft.7310 S Oakley Avenue, Chicago, IL 60636
MLS# 12444345Listed by: CENTURY 21 NEW BEGINNINGS - New
 $159,900Active5 beds 2 baths1,538 sq. ft.
$159,900Active5 beds 2 baths1,538 sq. ft.2040 W 67th Place, Chicago, IL 60636
MLS# 12445672Listed by: RE/MAX MI CASA - New
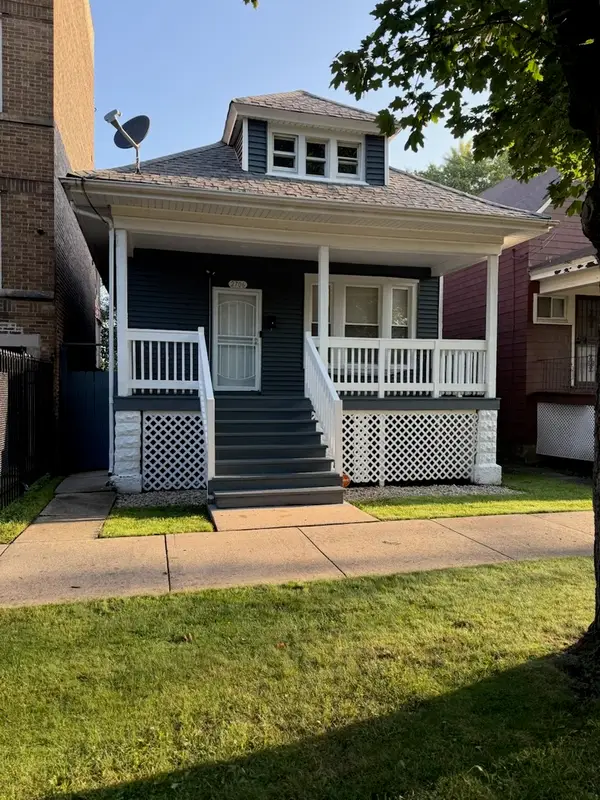 $265,000Active4 beds 2 baths1,800 sq. ft.
$265,000Active4 beds 2 baths1,800 sq. ft.2706 E 78th Street, Chicago, IL 60649
MLS# 12446561Listed by: MARTTIELD PROPERTIES
