2847 W Division Street, Chicago, IL 60622
Local realty services provided by:Better Homes and Gardens Real Estate Connections
2847 W Division Street,Chicago, IL 60622
$1,499,999
- 5 Beds
- 4 Baths
- 4,640 sq. ft.
- Single family
- Pending
Listed by: joseph betancourt
Office: betancourt realty
MLS#:12399755
Source:MLSNI
Price summary
- Price:$1,499,999
- Price per sq. ft.:$323.28
About this home
Overlooking iconic Humboldt Park, this custom-built, four-level home is where elegance meets everyday comfort. Set on an extra-wide, extra-deep lot, it's designed for both lively entertaining and quiet retreats with generous space for gatherings and intimate corners for slowing down. Step inside to soaring 10-foot ceilings, oak-stained hardwood floors, and beautifully crafted details-wainscoting, crown molding, and 8-foot doors throughout. A living room with French doors opens to stunning park views, anchored by a marble fireplace. The formal dining room and full wet bar make hosting seamless, while the chef's kitchen-with double cabinetry, quartz counters, two sinks, and a desk nook-flows into a spacious family room and backyard deck. Upstairs, the massive primary suite feels like a private retreat, complete with fireplace, French doors, and a spa-like bath featuring limestone radiant-heated floors, a soaking tub, and a steam shower wrapped in stone and marble. Two more large bedrooms, a stylish second bath, and a side-by-side laundry room round out this level. The lower level offers an expansive media room with heated radiant floors, marble fireplace, wet bar, and two additional bedrooms-plus a second laundry area and extra storage. At the top? A showstopping penthouse rooftop deck with wet bar and sweeping views of Humboldt Park's tree canopy-perfect for unforgettable summer nights and 4th of July fireworks. Other highlights: Sonos in-ceiling speakers, four fireplaces, custom closets, spa baths, dual HVAC with 3-zone control, and an oversized 2.5-car garage. Live across from the park's beach, the 606 trail, and tennis courts, and walk to Wicker Park, Logan Square, California Ave's shops and restaurant row. Truly a one-of-a-kind home in a location that has it all-a MUST SEE.
Contact an agent
Home facts
- Year built:2018
- Listing ID #:12399755
- Added:170 day(s) ago
- Updated:January 03, 2026 at 08:59 AM
Rooms and interior
- Bedrooms:5
- Total bathrooms:4
- Full bathrooms:3
- Half bathrooms:1
- Living area:4,640 sq. ft.
Heating and cooling
- Cooling:Central Air, Zoned
- Heating:Forced Air, Natural Gas, Radiant, Sep Heating Systems - 2+
Structure and exterior
- Roof:Rubber
- Year built:2018
- Building area:4,640 sq. ft.
- Lot area:0.09 Acres
Utilities
- Water:Public
- Sewer:Public Sewer
Finances and disclosures
- Price:$1,499,999
- Price per sq. ft.:$323.28
- Tax amount:$18,555 (2023)
New listings near 2847 W Division Street
- New
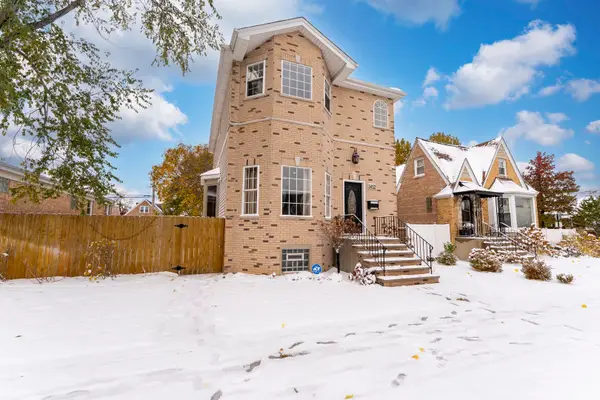 $790,000Active3 beds 4 baths
$790,000Active3 beds 4 baths3452 N Newcastle Avenue, Chicago, IL 60634
MLS# 12517005Listed by: SMART HOME REALTY - New
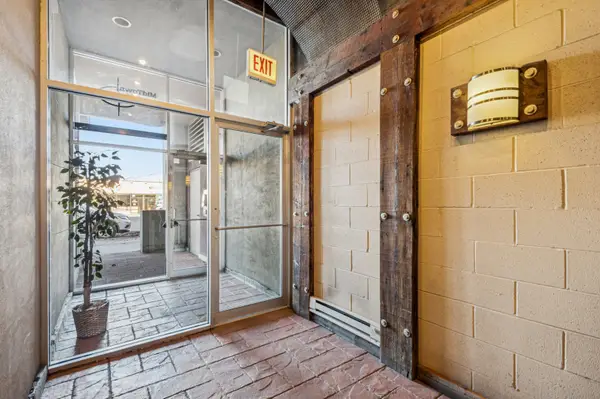 $379,000Active2 beds 2 baths1,200 sq. ft.
$379,000Active2 beds 2 baths1,200 sq. ft.2356 N Elston Avenue #205, Chicago, IL 60614
MLS# 12539112Listed by: BAIRD & WARNER - New
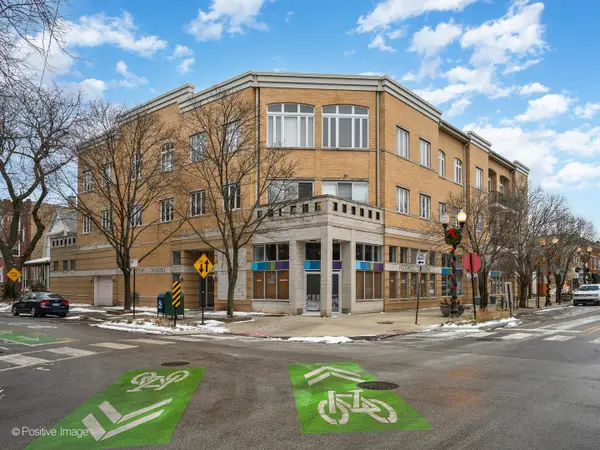 $460,000Active2 beds 2 baths
$460,000Active2 beds 2 baths2555 W Leland Avenue #204, Chicago, IL 60625
MLS# 12539671Listed by: FULTON GRACE REALTY - New
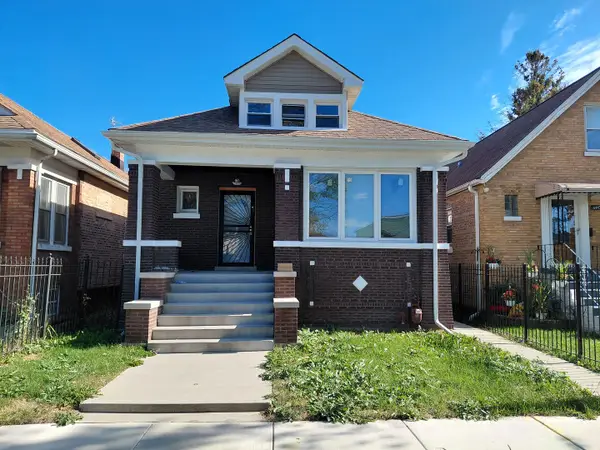 $384,900Active5 beds 2 baths1,415 sq. ft.
$384,900Active5 beds 2 baths1,415 sq. ft.6441 S Campbell Avenue, Chicago, IL 60629
MLS# 12539720Listed by: INTELLECTUAL REAL ESTATE SERVICES AND INVESTMENTS - New
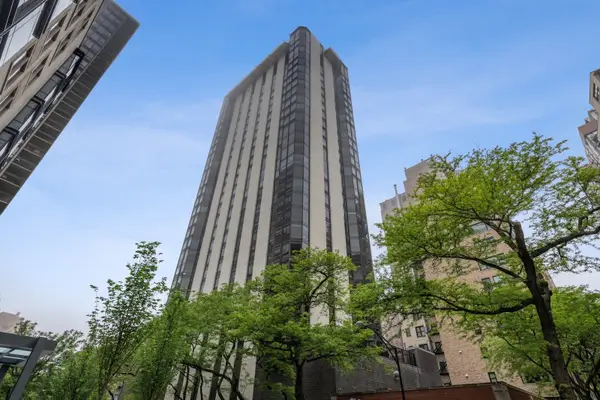 $904,900Active3 beds 4 baths3,000 sq. ft.
$904,900Active3 beds 4 baths3,000 sq. ft.1310 N Ritchie Court #24BC, Chicago, IL 60610
MLS# 12516309Listed by: @PROPERTIES CHRISTIE'S INTERNATIONAL REAL ESTATE - New
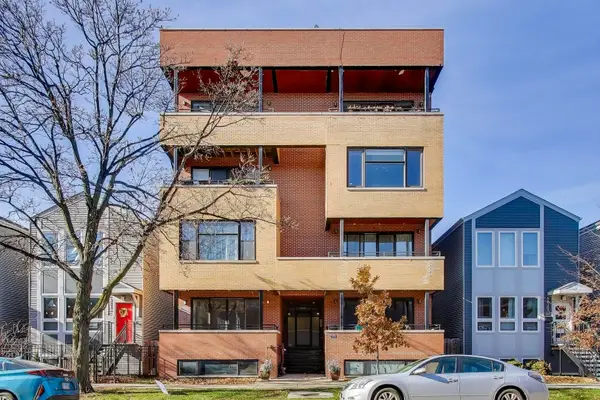 $499,000Active4 beds 3 baths2,600 sq. ft.
$499,000Active4 beds 3 baths2,600 sq. ft.1920 N Springfield Avenue #1S, Chicago, IL 60647
MLS# 12539553Listed by: BERKSHIRE HATHAWAY HOMESERVICES STARCK REAL ESTATE - New
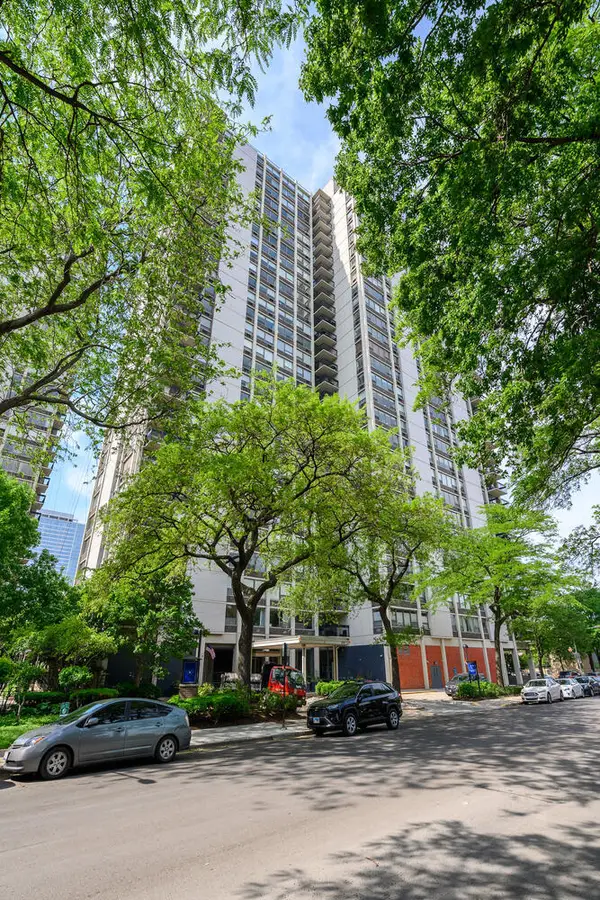 $319,900Active1 beds 1 baths
$319,900Active1 beds 1 baths1360 N Sandburg Terrace #1807C, Chicago, IL 60610
MLS# 12539664Listed by: @PROPERTIES CHRISTIE'S INTERNATIONAL REAL ESTATE - New
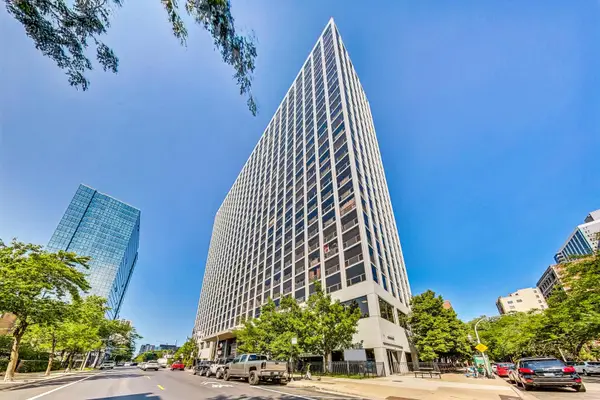 $309,000Active2 beds 2 baths1,050 sq. ft.
$309,000Active2 beds 2 baths1,050 sq. ft.4343 N Clarendon Avenue #2717, Chicago, IL 60613
MLS# 12539684Listed by: PICHE PARTNERS - New
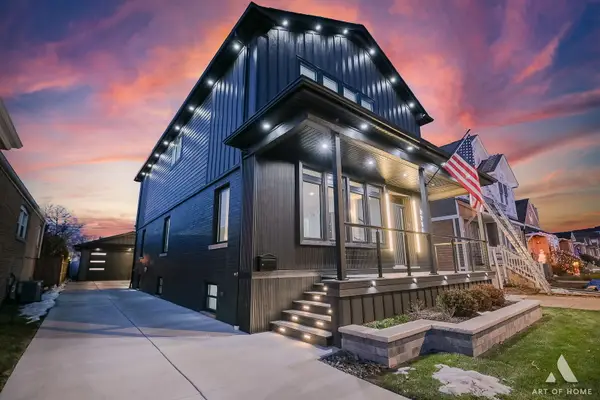 $899,900Active4 beds 4 baths3,558 sq. ft.
$899,900Active4 beds 4 baths3,558 sq. ft.3710 W 113th Street, Chicago, IL 60655
MLS# 12523533Listed by: RE/MAX 10 - New
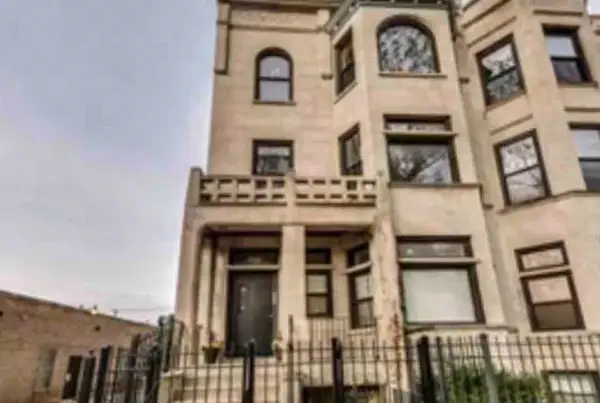 $199,999Active3 beds 2 baths1,800 sq. ft.
$199,999Active3 beds 2 baths1,800 sq. ft.4148 S King Drive #G3, Chicago, IL 60653
MLS# 12530413Listed by: BERG PROPERTIES
