2910 W Gregory Street, Chicago, IL 60625
Local realty services provided by:Better Homes and Gardens Real Estate Connections
2910 W Gregory Street,Chicago, IL 60625
$1,100,000
- 5 Beds
- 5 Baths
- 3,240 sq. ft.
- Single family
- Active
Upcoming open houses
- Sat, Oct 2501:00 pm - 03:00 pm
- Sun, Oct 2601:00 pm - 03:00 pm
Listed by:liliana lohan
Office:lohan realty, inc.
MLS#:12495403
Source:MLSNI
Price summary
- Price:$1,100,000
- Price per sq. ft.:$339.51
About this home
Step into this elegant 5-bedroom, 4.1-bath home on a 60x133 lot, where timeless charm meets modern comfort. A dramatic foyer leads to formal living and dining rooms, a chef's kitchen, and a sun-filled family room opening to a landscaped patio-ideal for entertaining. Upstairs, the primary suite offers a private terrace and serene backyard views, while four additional bedrooms provide flexibility for family, guests, or your private home office. A finished basement adds rec space, a playroom, a full bath, and abundant storage. Recent updates include newly refinished hardwood floors, dual-zone HVAC, a new roof, and more thoughtful upgrades. A Chicago's best kept secret, Budlong Woods feels like a suburb but is at the edge of Lincoln Square and Bowmanville, just minutes to Northside College Prep, Jamieson Elementary, parks, bike paths, and North Branch Trail.
Contact an agent
Home facts
- Year built:1948
- Listing ID #:12495403
- Added:10 day(s) ago
- Updated:October 25, 2025 at 10:54 AM
Rooms and interior
- Bedrooms:5
- Total bathrooms:5
- Full bathrooms:4
- Half bathrooms:1
- Living area:3,240 sq. ft.
Heating and cooling
- Cooling:Central Air, Electric, Zoned
- Heating:Forced Air, Natural Gas, Zoned
Structure and exterior
- Roof:Asphalt
- Year built:1948
- Building area:3,240 sq. ft.
Schools
- High school:Mather High School
- Elementary school:Jamieson Elementary School
Utilities
- Water:Lake Michigan, Public
- Sewer:Public Sewer
Finances and disclosures
- Price:$1,100,000
- Price per sq. ft.:$339.51
- Tax amount:$15,910 (2023)
New listings near 2910 W Gregory Street
- New
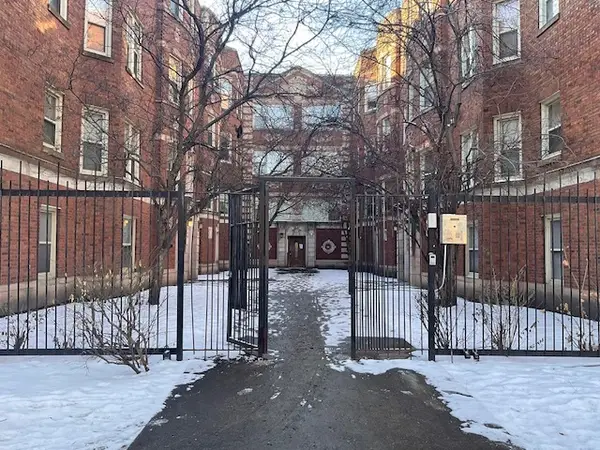 $65,000Active2 beds 1 baths900 sq. ft.
$65,000Active2 beds 1 baths900 sq. ft.8154 S Drexel Avenue #1E, Chicago, IL 60619
MLS# 12503075Listed by: KELLER WILLIAMS ONECHICAGO - New
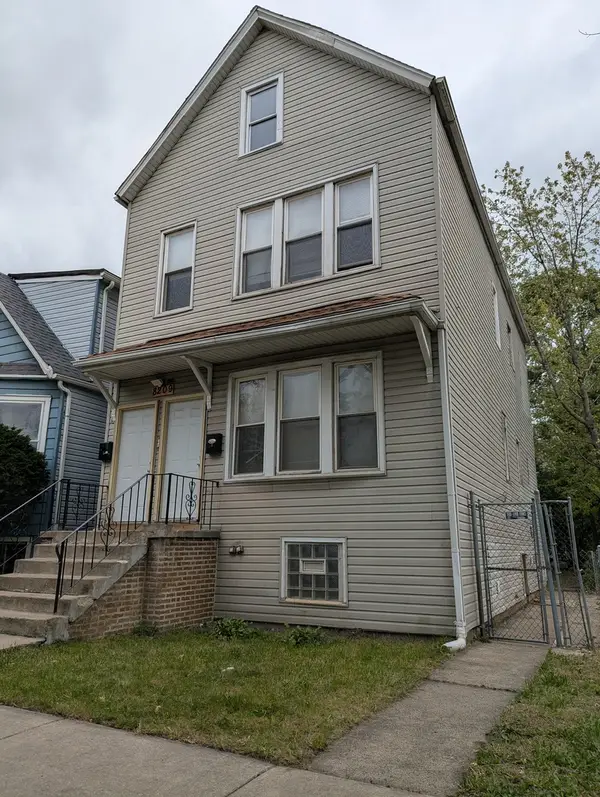 $200,000Active4 beds 2 baths
$200,000Active4 beds 2 baths8209 S Coles Avenue, Chicago, IL 60617
MLS# 12503585Listed by: TOP CARE REALTY LLC - New
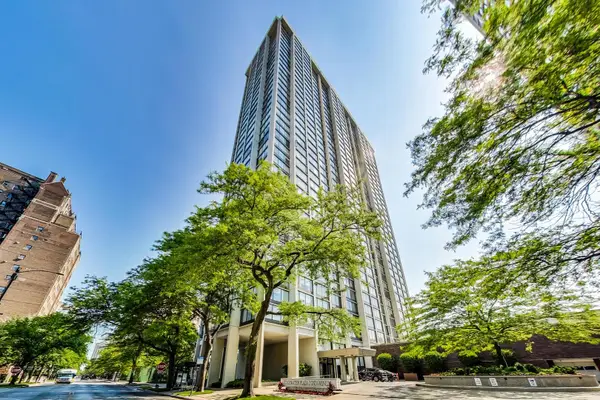 $174,900Active1 beds 1 baths990 sq. ft.
$174,900Active1 beds 1 baths990 sq. ft.5455 N Sheridan Road #1015, Chicago, IL 60640
MLS# 12503826Listed by: COMPASS - New
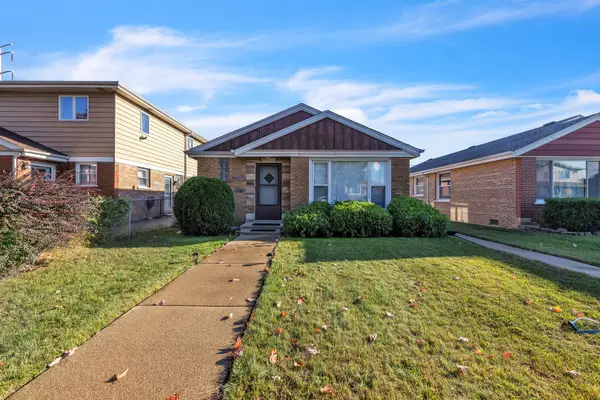 $219,900Active2 beds 1 baths921 sq. ft.
$219,900Active2 beds 1 baths921 sq. ft.3617 W 80th Place, Chicago, IL 60652
MLS# 12503834Listed by: REALTY OF AMERICA, LLC - New
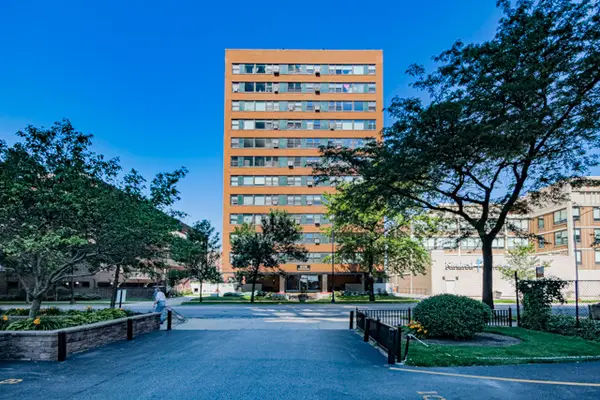 $97,000Active-- beds 1 baths450 sq. ft.
$97,000Active-- beds 1 baths450 sq. ft.6118 N Sheridan Road #305, Chicago, IL 60660
MLS# 12492592Listed by: COMPASS - New
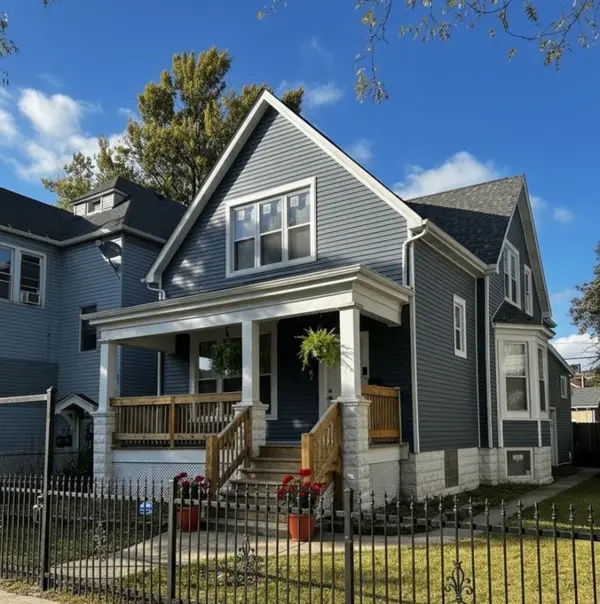 $485,000Active6 beds 4 baths2,155 sq. ft.
$485,000Active6 beds 4 baths2,155 sq. ft.62 W 113th Street, Chicago, IL 60628
MLS# 12503007Listed by: REALTY ONE GROUP INC. - New
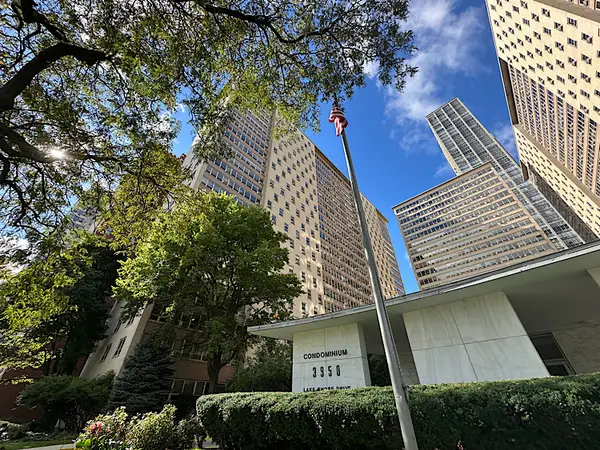 $185,000Active2 beds 1 baths
$185,000Active2 beds 1 baths3950 N Lake Shore Drive #523D, Chicago, IL 60613
MLS# 12503357Listed by: FOLEY PROPERTIES INC - New
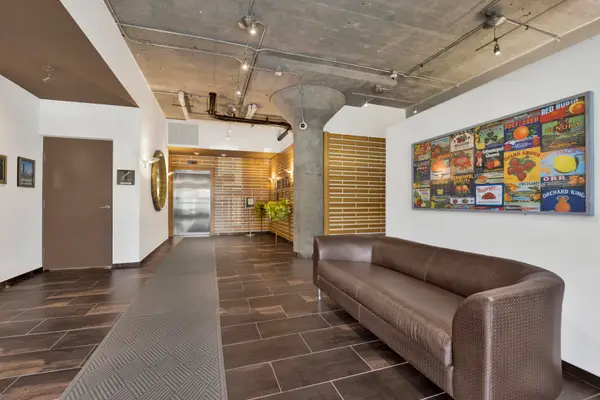 $274,900Active1 beds 1 baths817 sq. ft.
$274,900Active1 beds 1 baths817 sq. ft.1151 W 14th Place #205, Chicago, IL 60608
MLS# 12502138Listed by: @PROPERTIES CHRISTIE'S INTERNATIONAL REAL ESTATE - New
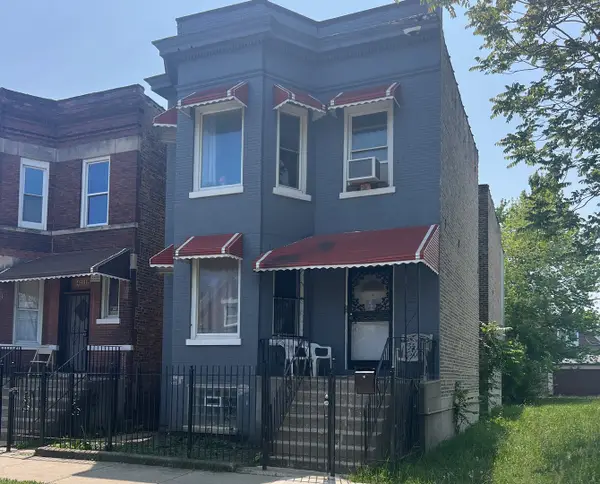 $156,000Active6 beds 3 baths
$156,000Active6 beds 3 baths4521 W Wilcox Street, Chicago, IL 60624
MLS# 12496071Listed by: KELLER WILLIAMS ONECHICAGO - New
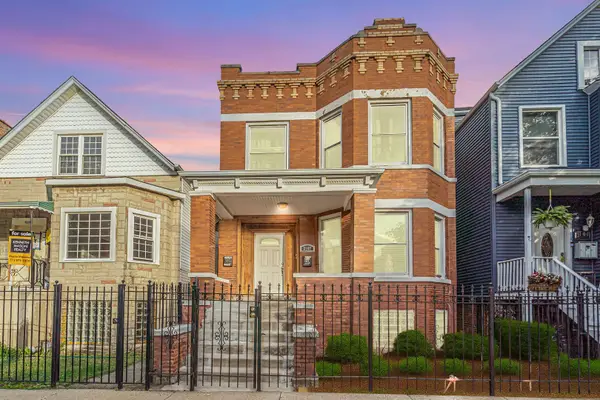 $499,500Active5 beds 3 baths
$499,500Active5 beds 3 baths2107 N Karlov Avenue, Chicago, IL 60639
MLS# 12503004Listed by: EXECUTIVE HOME REALTY, INC.
