2923 N Southport Avenue #3, Chicago, IL 60657
Local realty services provided by:Better Homes and Gardens Real Estate Star Homes
2923 N Southport Avenue #3,Chicago, IL 60657
$999,000
- 3 Beds
- 3 Baths
- 1,914 sq. ft.
- Condominium
- Active
Listed by: jason rowland, joso goreta
Office: compass
MLS#:12428192
Source:MLSNI
Price summary
- Price:$999,000
- Price per sq. ft.:$521.94
- Monthly HOA dues:$300
About this home
Welcome home to 2923 N Southport, an incredible new construction elevator building in highly desirable Lakeview and inside the Burley school district. Extraordinary design and high-end finishes await you, along with unrivaled outdoor space. Exiting the elevator directly into the condo, you are welcomed with a 1900+SF unique 3-bed and 2.5-bath floorplan. Concrete between floors ensures a quiet home, and East/West exposures provide immense natural light. The chef's kitchen boasts a complete Viking appliance package, soft-close white cabinetry, and elegant quartz countertops accented with brass hardware. An expansive outdoor front balcony, nearly 10 feet deep and 24 feet wide, with electric and gas connections, beautifully extends your living space outdoors. This flexible floorplan provides many furniture design options, plus an added work-from-home nook in the alcove. The primary bedroom at the rear offers an oversized walk-in closet and a spa-like ensuite bath with double vanity, oversized shower w/body sprayers, and a soaking tub. In addition to the front balcony, this condo offers a large private balcony off the rear of the home measuring 5x10, adding a private space for coffee in the morning or entertaining. Garage parking is included with full roughed-in EV charging capabilities for your space. In the heart of convenience, 2923 N Southport is surrounded by endless restaurants, coffee shops, transportation, and lifestyle options. Delivery Feb/March 2026
Contact an agent
Home facts
- Year built:2026
- Listing ID #:12428192
- Added:359 day(s) ago
- Updated:February 25, 2026 at 11:56 AM
Rooms and interior
- Bedrooms:3
- Total bathrooms:3
- Full bathrooms:2
- Half bathrooms:1
- Living area:1,914 sq. ft.
Heating and cooling
- Cooling:Central Air
- Heating:Natural Gas
Structure and exterior
- Roof:Rubber
- Year built:2026
- Building area:1,914 sq. ft.
Schools
- Elementary school:Burley Elementary School
Utilities
- Water:Public
- Sewer:Public Sewer
Finances and disclosures
- Price:$999,000
- Price per sq. ft.:$521.94
New listings near 2923 N Southport Avenue #3
- Open Sun, 12 to 3pmNew
 $799,000Active6 beds 6 baths
$799,000Active6 beds 6 baths9908 S Bell Avenue, Chicago, IL 60643
MLS# 12567089Listed by: FIRST IN REALTY, INC. - New
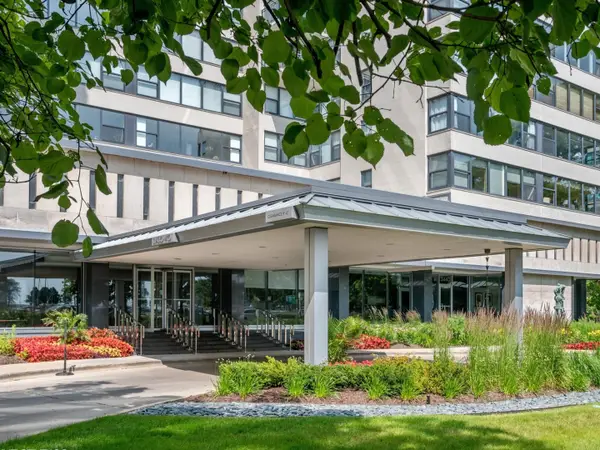 $375,000Active2 beds 2 baths1,400 sq. ft.
$375,000Active2 beds 2 baths1,400 sq. ft.3430 N Lake Shore Drive #9L, Chicago, IL 60657
MLS# 12574595Listed by: BLUE SKY REALTY - Open Sun, 12 to 3pmNew
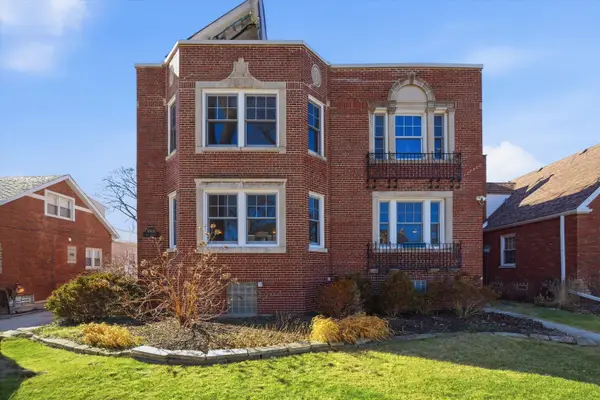 $799,000Active6 beds 6 baths4,324 sq. ft.
$799,000Active6 beds 6 baths4,324 sq. ft.9908 S Bell Avenue, Chicago, IL 60643
MLS# 12575664Listed by: FIRST IN REALTY, INC. - New
 $125,000Active9 beds 6 baths
$125,000Active9 beds 6 baths6337 S Ada Street, Chicago, IL 60636
MLS# 12576237Listed by: COLDWELL BANKER REALTY - New
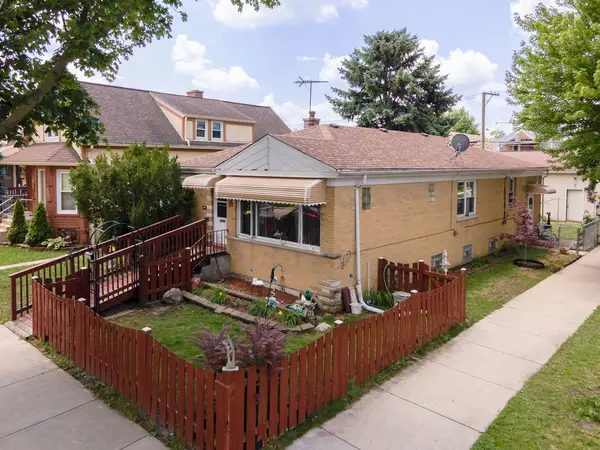 $369,900Active7 beds 2 baths1,550 sq. ft.
$369,900Active7 beds 2 baths1,550 sq. ft.4158 N Moody Avenue, Chicago, IL 60634
MLS# 12567892Listed by: PROSALES REALTY - New
 $289,500Active1 beds 1 baths700 sq. ft.
$289,500Active1 beds 1 baths700 sq. ft.3900 N Pine Grove Avenue #911, Chicago, IL 60613
MLS# 12576605Listed by: HOMETRADE REALTY LLC - New
 $55,000Active0 Acres
$55,000Active0 Acres6359 S Morgan Street, Chicago, IL 60621
MLS# 12576688Listed by: SERENE REALTY, INC. - New
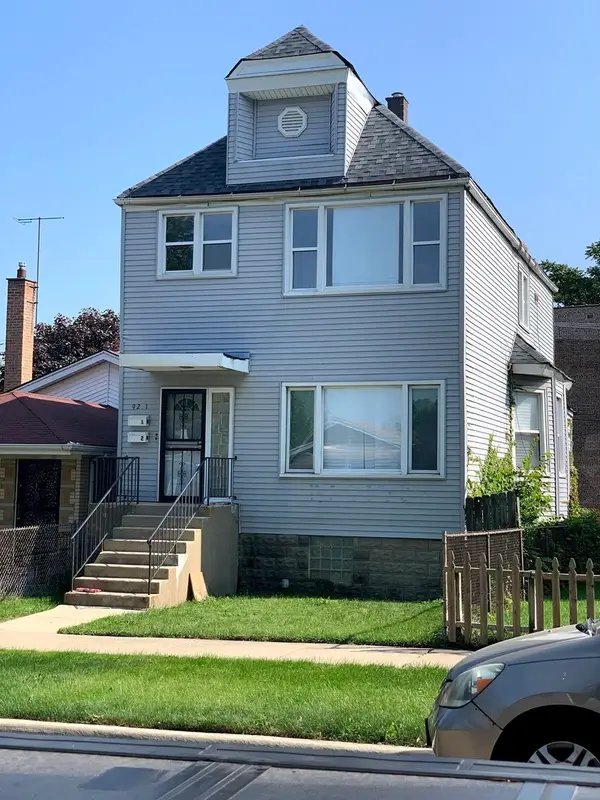 $300,000Active3 beds 2 baths
$300,000Active3 beds 2 baths9211 S Clyde Avenue, Chicago, IL 60617
MLS# 12546234Listed by: REALTY OF AMERICA, LLC - New
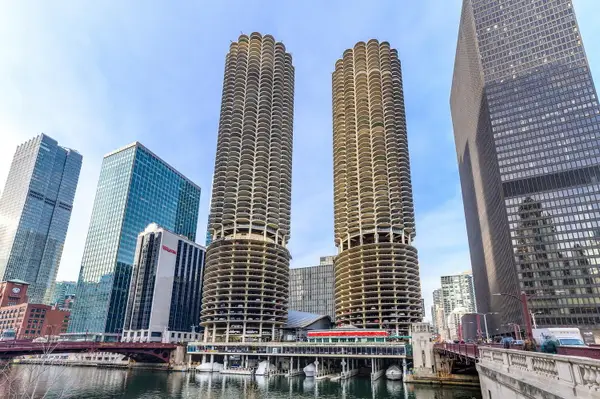 $259,000Active1 beds 1 baths725 sq. ft.
$259,000Active1 beds 1 baths725 sq. ft.300 N State Street #4407, Chicago, IL 60654
MLS# 12575571Listed by: RE/MAX 10 LINCOLN PARK - Open Sat, 1:30 to 3:30pmNew
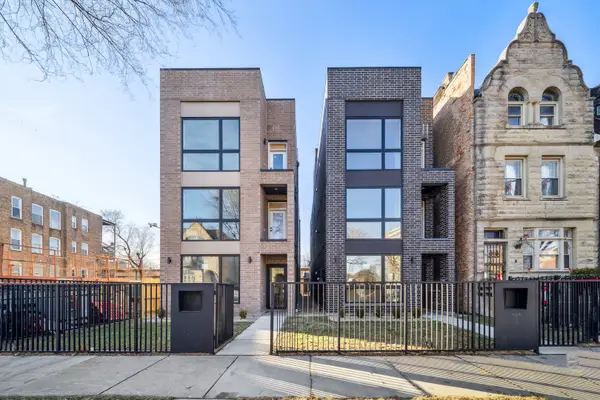 $445,000Active3 beds 2 baths1,400 sq. ft.
$445,000Active3 beds 2 baths1,400 sq. ft.4208 S Calumet Avenue #201, Chicago, IL 60653
MLS# 12576619Listed by: @PROPERTIES CHRISTIE'S INTERNATIONAL REAL ESTATE

