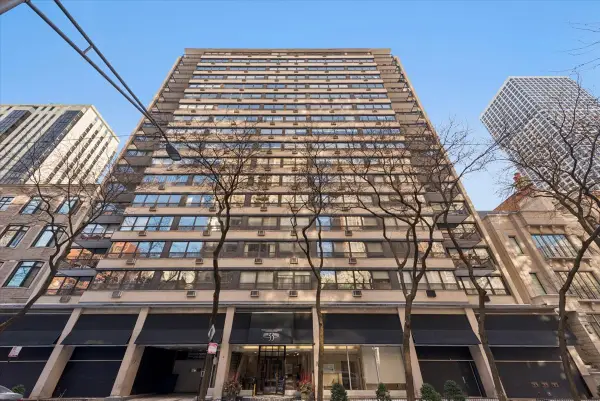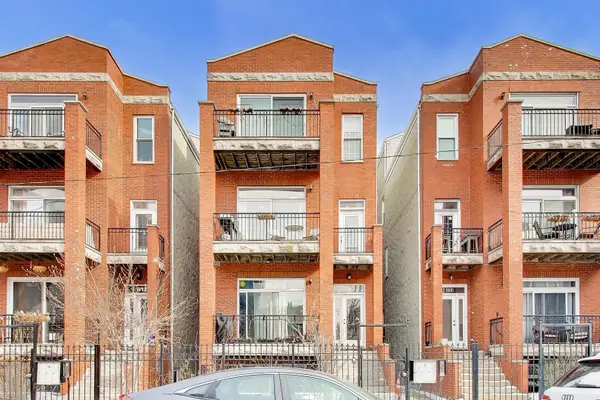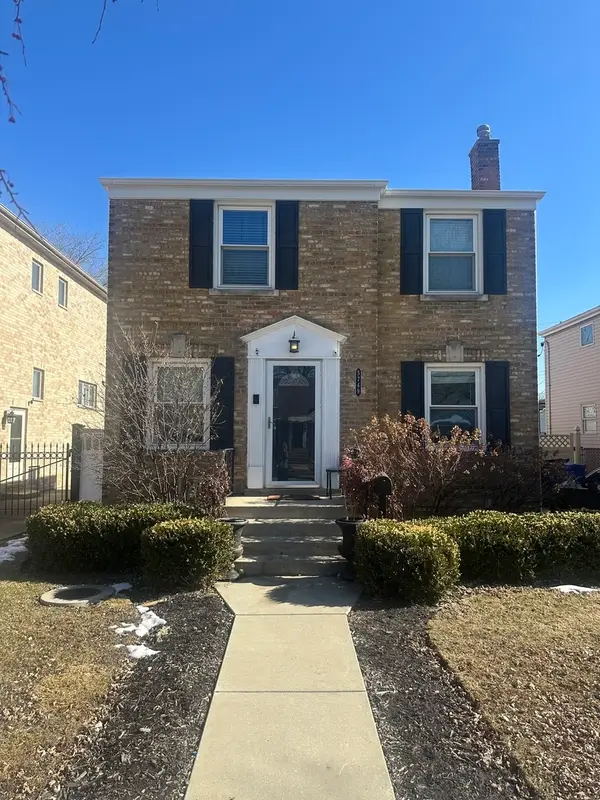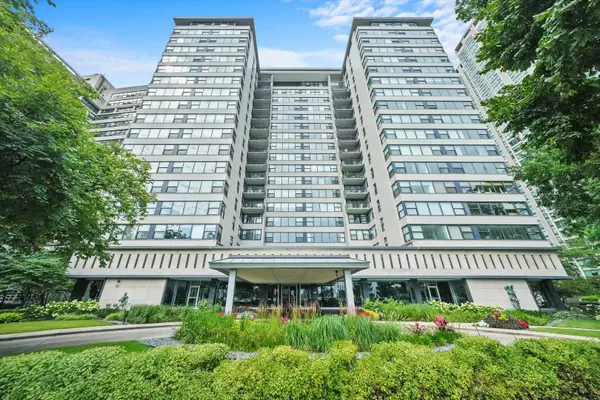Local realty services provided by:Better Homes and Gardens Real Estate Connections
303 W Ohio Street #2201,Chicago, IL 60654
$399,900
- 1 Beds
- 1 Baths
- 829 sq. ft.
- Condominium
- Active
Upcoming open houses
- Sun, Feb 1501:30 pm - 03:00 pm
Listed by: elizabeth amidon
Office: jameson sotheby's intl realty
MLS#:12505206
Source:MLSNI
Price summary
- Price:$399,900
- Price per sq. ft.:$482.39
- Monthly HOA dues:$661
About this home
Worn out on renting a tiny and expensive one bedroom apartment in River North? This super spacious one bedroom and one bathroom with attached garage parking INCLUDED at 303 West Ohio Street is just for you. Perfectly located at the city's edge, walk to absolutely everything...a few favorite spots: East Bank Club, The River Walk, Blue Bottle Coffee, Zarella Pizza, Avli, Union Sushi, and the all NEW 'Akiro Hand Roll Bar'. 40 stories of glass, Silver Tower is located at the corner of Franklin and Ohio Street and has all the bells and whistles: 24 hour doorman and on site management, Two sun decks with incredible city views, Gym with all the latest equipment, storage for every owner, guest parking, and electric car charging station. Built in 2009, the building offers all the in demand requirements: open layouts, balcony, pet friendly, in unit laundry, your own privately controlled hvac, hot water on demand, and low hoa fees. Welcome to 2201, enjoy natural light and soaring high ceilings, all floor to ceiling windows facing north with forever city views and a few peeks of Lake Michigan. This is the largest one bedroom floor plan in the building and you can really feel the space in the living room, room for couch,and tv, a home office, a peloton, and dining. Hardwood floors and carpet in the bedroom. At the entry find a coat closet and a front load washer/dryer closet. The kitchen has all stainless steel appliances, an impressive stainless chef's sink, a disposal and granite counters. Large bathroom with extra wide vanity, natural stone and tub/shower combination. Giant walk-in closet in the master suite that makes all the difference for two occupants. Access the balcony off the living room, perfect for a seat and a grill. Recent building projects paid from reserves include building facade repairs new garage doors and the new keyless butterfly mx entry system.
Contact an agent
Home facts
- Year built:2009
- Listing ID #:12505206
- Added:106 day(s) ago
- Updated:February 11, 2026 at 06:28 PM
Rooms and interior
- Bedrooms:1
- Total bathrooms:1
- Full bathrooms:1
- Living area:829 sq. ft.
Heating and cooling
- Cooling:Central Air
- Heating:Forced Air, Natural Gas
Structure and exterior
- Year built:2009
- Building area:829 sq. ft.
Schools
- High school:Wells Community Academy Senior H
- Middle school:Ogden Elementary
- Elementary school:Ogden Elementary
Utilities
- Water:Lake Michigan
- Sewer:Public Sewer
Finances and disclosures
- Price:$399,900
- Price per sq. ft.:$482.39
- Tax amount:$7,131 (2023)
New listings near 303 W Ohio Street #2201
- New
 $235,000Active1 beds 1 baths
$235,000Active1 beds 1 baths33 E Cedar Street #16E, Chicago, IL 60611
MLS# 12556329Listed by: BERKSHIRE HATHAWAY HOMESERVICES CHICAGO - Open Fri, 4 to 6pmNew
 $875,000Active3 beds 3 baths1,881 sq. ft.
$875,000Active3 beds 3 baths1,881 sq. ft.5114 S Kenwood Avenue #4B, Chicago, IL 60615
MLS# 12560594Listed by: @PROPERTIES CHRISTIE'S INTERNATIONAL REAL ESTATE - Open Sat, 11am to 1pmNew
 $469,900Active2 beds 2 baths1,200 sq. ft.
$469,900Active2 beds 2 baths1,200 sq. ft.813 N Bishop Street #2, Chicago, IL 60642
MLS# 12563305Listed by: @PROPERTIES CHRISTIE'S INTERNATIONAL REAL ESTATE - New
 $149,900Active4 beds 2 baths1,900 sq. ft.
$149,900Active4 beds 2 baths1,900 sq. ft.8054 S Jeffery Boulevard, Chicago, IL 60617
MLS# 12564661Listed by: KELLER WILLIAMS PREFERRED RLTY - New
 $400,000Active4 beds 4 baths2,500 sq. ft.
$400,000Active4 beds 4 baths2,500 sq. ft.4216 W West End Avenue, Chicago, IL 60624
MLS# 12564963Listed by: EXP REALTY - New
 $415,000Active3 beds 2 baths1,250 sq. ft.
$415,000Active3 beds 2 baths1,250 sq. ft.5749 S Nordica Avenue, Chicago, IL 60638
MLS# 12565909Listed by: RE/MAX PLAZA - New
 $1,099,900Active3 beds 3 baths2,400 sq. ft.
$1,099,900Active3 beds 3 baths2,400 sq. ft.1001 W Madison Street #710, Chicago, IL 60607
MLS# 12566242Listed by: @PROPERTIES CHRISTIE'S INTERNATIONAL REAL ESTATE - Open Sat, 11am to 1pmNew
 $414,000Active2 beds 2 baths1,200 sq. ft.
$414,000Active2 beds 2 baths1,200 sq. ft.1632 S Indiana Avenue #302, Chicago, IL 60616
MLS# 12566670Listed by: COLDWELL BANKER REALTY - New
 $95,000Active4 beds 1 baths2,000 sq. ft.
$95,000Active4 beds 1 baths2,000 sq. ft.Address Withheld By Seller, Chicago, IL 60628
MLS# 12566786Listed by: MANAGE CHICAGO, INC. - New
 $295,000Active1 beds 1 baths800 sq. ft.
$295,000Active1 beds 1 baths800 sq. ft.3430 N Lake Shore Drive #12J, Chicago, IL 60657
MLS# 12444572Listed by: @PROPERTIES CHRISTIE'S INTERNATIONAL REAL ESTATE

