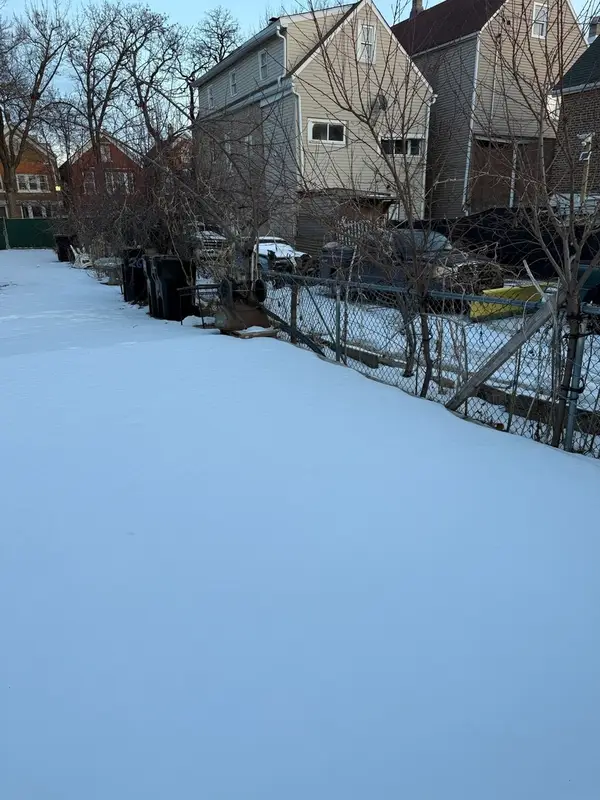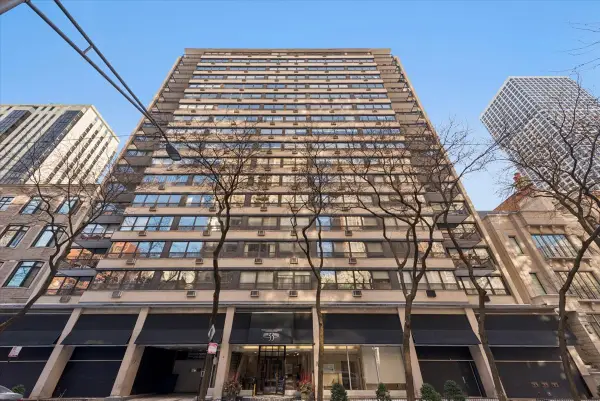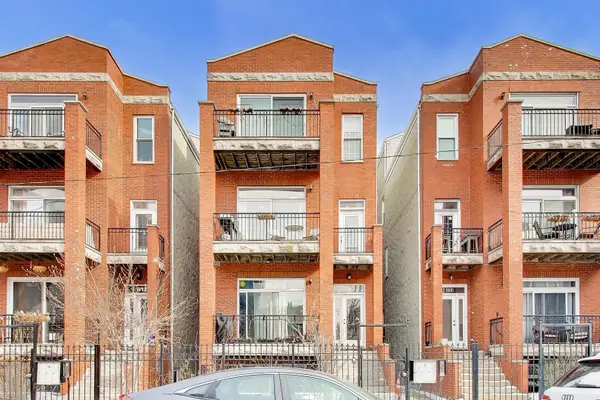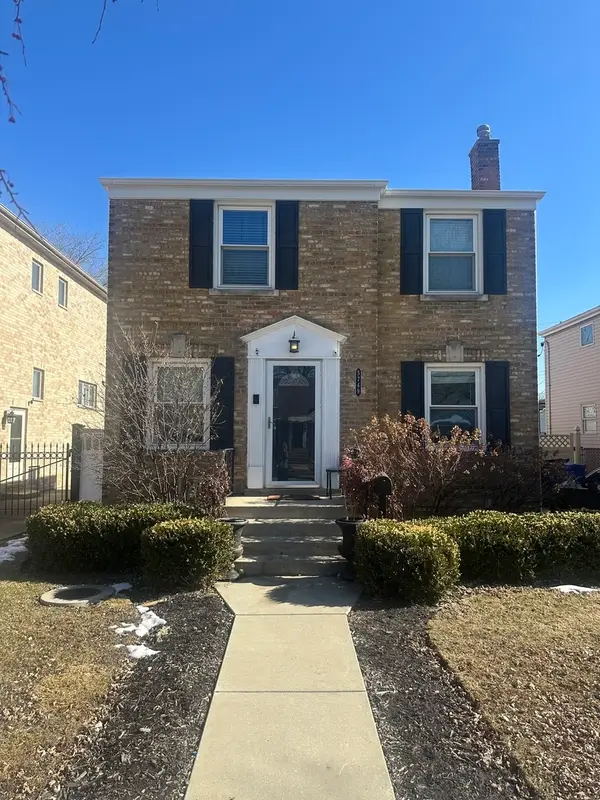303 W Ohio Street #2202, Chicago, IL 60654
Local realty services provided by:Better Homes and Gardens Real Estate Connections
303 W Ohio Street #2202,Chicago, IL 60654
$450,000
- 2 Beds
- 1 Baths
- 1,000 sq. ft.
- Condominium
- Active
Listed by: elizabeth amidon
Office: jameson sotheby's intl realty
MLS#:12460371
Source:MLSNI
Price summary
- Price:$450,000
- Price per sq. ft.:$450
- Monthly HOA dues:$696
About this home
Forever city skyline views and peeks of the lake from this north east corner residence. Super wide and deep covered balcony: couch, grill, table- fits it all! Modern vibes- floor to ceiling windows, bamboo floors, custom aluminum frame & glass doors, custom window shades. All Kitchenaide stainless steel appliances ( Gas/steam range), Cashmere white granite counters, under mount sink, designer hardware and gray glass tile backsplash. Spacious natural stone bathroom with single sink vanity, glass enclosed shower and tons of counter space. Front load LG steam washer and dryer. Freshly painted and new gorgeous gray heather carpet in the bedroom. Designer lighting, Full amenity building with 24 hour door staff and on site engineer. Gym, two sun decks, electric car charging station, guest parking, and additional storage. Two side by side garage parking spots, one space included in the price. Enjoy proximity to East Bank Club, Chicago River Walk, dog parks!, Avli, Torchio, Zarella Pizzeria, Schneider's Deli,Target. Walk to Michigan avenue, Lake Shore Drive, Oak Street Beach. Super convenient location for commuters and such an easy lifestyle for those who walk to work. The building is in stellar shape with a recent facade project just completed, new Butterfly MX keyless entry, and new garage doors for heightened security. Incredible staff including: security, 24 hour doorman, engineer, maintenance, and on site manager.
Contact an agent
Home facts
- Year built:2009
- Listing ID #:12460371
- Added:162 day(s) ago
- Updated:February 12, 2026 at 06:28 PM
Rooms and interior
- Bedrooms:2
- Total bathrooms:1
- Full bathrooms:1
- Living area:1,000 sq. ft.
Heating and cooling
- Cooling:Central Air
- Heating:Natural Gas
Structure and exterior
- Year built:2009
- Building area:1,000 sq. ft.
Schools
- High school:Wells Community Academy Senior H
- Middle school:Ogden Elementary
- Elementary school:Ogden Elementary
Utilities
- Water:Lake Michigan
- Sewer:Public Sewer
Finances and disclosures
- Price:$450,000
- Price per sq. ft.:$450
- Tax amount:$8,287 (2023)
New listings near 303 W Ohio Street #2202
- New
 $100,000Active0.06 Acres
$100,000Active0.06 Acres2640 S Troy Street, Chicago, IL 60623
MLS# 12563354Listed by: KELLER WILLIAMS EXPERIENCE - New
 $235,000Active1 beds 1 baths
$235,000Active1 beds 1 baths33 E Cedar Street #16E, Chicago, IL 60611
MLS# 12556329Listed by: BERKSHIRE HATHAWAY HOMESERVICES CHICAGO - Open Fri, 4 to 6pmNew
 $875,000Active3 beds 3 baths1,881 sq. ft.
$875,000Active3 beds 3 baths1,881 sq. ft.5114 S Kenwood Avenue #4B, Chicago, IL 60615
MLS# 12560594Listed by: @PROPERTIES CHRISTIE'S INTERNATIONAL REAL ESTATE - Open Sat, 11am to 1pmNew
 $469,900Active2 beds 2 baths1,200 sq. ft.
$469,900Active2 beds 2 baths1,200 sq. ft.813 N Bishop Street #2, Chicago, IL 60642
MLS# 12563305Listed by: @PROPERTIES CHRISTIE'S INTERNATIONAL REAL ESTATE - New
 $149,900Active4 beds 2 baths1,900 sq. ft.
$149,900Active4 beds 2 baths1,900 sq. ft.8054 S Jeffery Boulevard, Chicago, IL 60617
MLS# 12564661Listed by: KELLER WILLIAMS PREFERRED RLTY - New
 $400,000Active4 beds 4 baths2,500 sq. ft.
$400,000Active4 beds 4 baths2,500 sq. ft.4216 W West End Avenue, Chicago, IL 60624
MLS# 12564963Listed by: EXP REALTY - New
 $415,000Active3 beds 2 baths1,250 sq. ft.
$415,000Active3 beds 2 baths1,250 sq. ft.5749 S Nordica Avenue, Chicago, IL 60638
MLS# 12565909Listed by: RE/MAX PLAZA - Open Sat, 12 to 1:30pmNew
 $1,099,900Active3 beds 3 baths2,400 sq. ft.
$1,099,900Active3 beds 3 baths2,400 sq. ft.1001 W Madison Street #710, Chicago, IL 60607
MLS# 12566242Listed by: @PROPERTIES CHRISTIE'S INTERNATIONAL REAL ESTATE - Open Sat, 11am to 1pmNew
 $414,000Active2 beds 2 baths1,200 sq. ft.
$414,000Active2 beds 2 baths1,200 sq. ft.1632 S Indiana Avenue #302, Chicago, IL 60616
MLS# 12566670Listed by: COLDWELL BANKER REALTY - New
 $95,000Active4 beds 1 baths2,000 sq. ft.
$95,000Active4 beds 1 baths2,000 sq. ft.Address Withheld By Seller, Chicago, IL 60628
MLS# 12566786Listed by: MANAGE CHICAGO, INC.

