3100 N Sheridan Road #11D, Chicago, IL 60657
Local realty services provided by:Better Homes and Gardens Real Estate Star Homes
3100 N Sheridan Road #11D,Chicago, IL 60657
$615,000
- 2 Beds
- 2 Baths
- 1,800 sq. ft.
- Condominium
- Pending
Listed by: wade marshall
Office: engel & voelkers chicago
MLS#:12439080
Source:MLSNI
Price summary
- Price:$615,000
- Price per sq. ft.:$341.67
- Monthly HOA dues:$1,876
About this home
Welcome to The Barry, one of East Lakeview's prestigious pre-war high-rise buildings, designed and built by Robert S. De Golyer (architect) and Paschen Brothers (builder) in 1924-1925. Entering the building, you will be greeted by 24-hour door staff leading you to a gracious building lobby, which is beautifully furnished and appointed with a gas fireplace. The elevator will take you to the 11th floor and a semi-private, elegantly designed elevator lobby shared with just one neighbor. Apartment 11D centers around a gracious foyer, which leads you to all areas of the approximately 1800 square feet of living space. Immediately upon entering, you know you are about to see something very special. Whimsical, lovingly designed, and smart with modern features and old-world charm. The expansive living room is so welcoming with a gas-log fireplace and built-in features. The dining room is just back through the foyer and is the perfect space for entertaining and large enough for dual purposes. Adjacent to the dining room and leading to the kitchen is the well-appointed bar, ready for cocktails, wine, and coffee. The kitchen was recently renovated with custom dark-wood cabinetry, a Bosch appliance suite, and cool retro tile flooring. Beyond the kitchen is a well-organized "mud-room", office, laundry, bathroom, and pantry all in one! The bedroom hallway with original built-in storage leads to the guest bedroom, the large primary bedroom, and a large and bright bathroom. Many windows have been replaced or refurbished, high-velocity air conditioning and in-unit laundry are recent installations. The Barry offers additional storage, a main level courtyard for outdoor dining and grilling, playground/playroom, an exercise facility, and bike storage. Just one block from access to the parks and lakefront, restaurants, shops, and express buses just steps away, this is truly the perfect East Lakeview location.
Contact an agent
Home facts
- Year built:1925
- Listing ID #:12439080
- Added:96 day(s) ago
- Updated:November 11, 2025 at 09:09 AM
Rooms and interior
- Bedrooms:2
- Total bathrooms:2
- Full bathrooms:2
- Living area:1,800 sq. ft.
Heating and cooling
- Cooling:Central Air
- Heating:Radiator(s), Steam
Structure and exterior
- Year built:1925
- Building area:1,800 sq. ft.
Schools
- High school:Lake View High School
- Middle school:Nettelhorst Elementary School
- Elementary school:Nettelhorst Elementary School
Utilities
- Water:Lake Michigan
- Sewer:Public Sewer
Finances and disclosures
- Price:$615,000
- Price per sq. ft.:$341.67
- Tax amount:$5,262 (2023)
New listings near 3100 N Sheridan Road #11D
- New
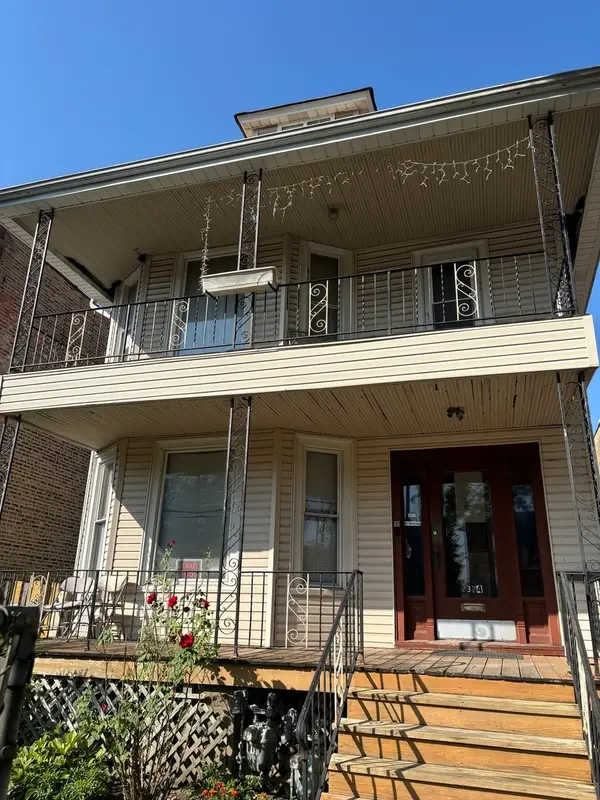 $349,999Active9 beds 5 baths
$349,999Active9 beds 5 baths2324 N Kostner Avenue, Chicago, IL 60639
MLS# 12515385Listed by: GOLDEN CITY REALTY, INC. - Open Wed, 11am to 1pmNew
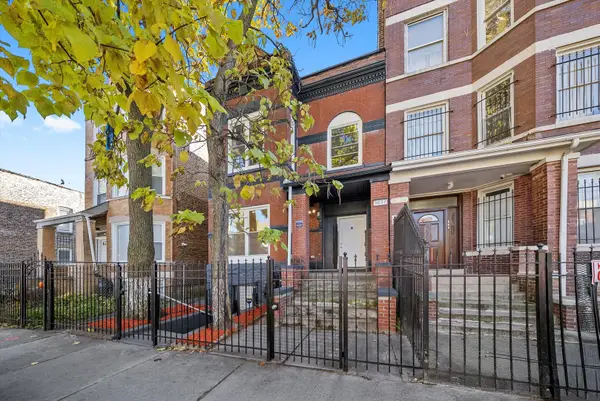 $499,000Active8 beds 3 baths
$499,000Active8 beds 3 baths3037 W Lexington Street, Chicago, IL 60612
MLS# 12497730Listed by: MPOWER RESIDENTIAL BROKERAGE LLC - New
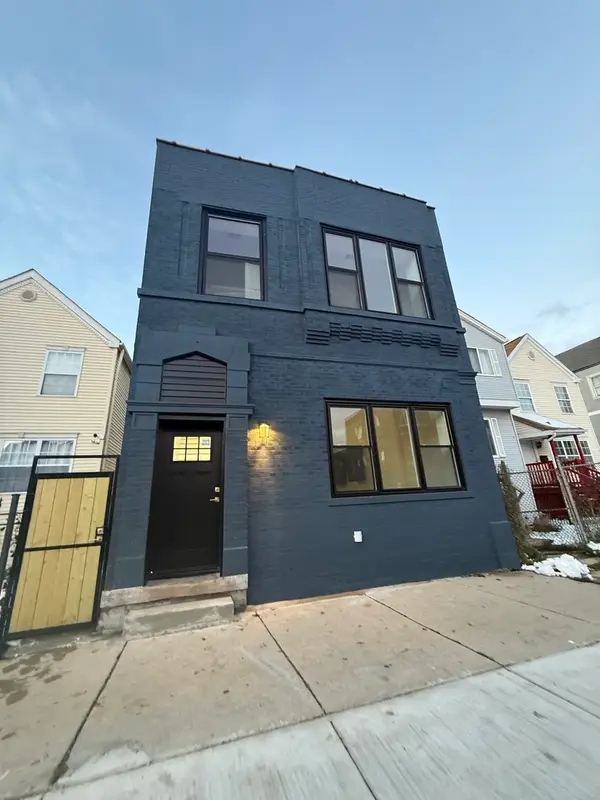 $474,900Active4 beds 3 baths
$474,900Active4 beds 3 baths1818 W 46th Street, Chicago, IL 60609
MLS# 12499223Listed by: REALTY OF AMERICA, LLC - New
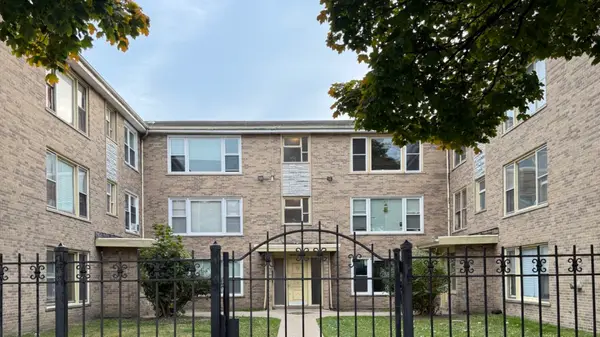 $79,900Active2 beds 1 baths900 sq. ft.
$79,900Active2 beds 1 baths900 sq. ft.7907 S Ellis Avenue #3, Chicago, IL 60619
MLS# 12514686Listed by: HRM COMMERCIAL, LLC - New
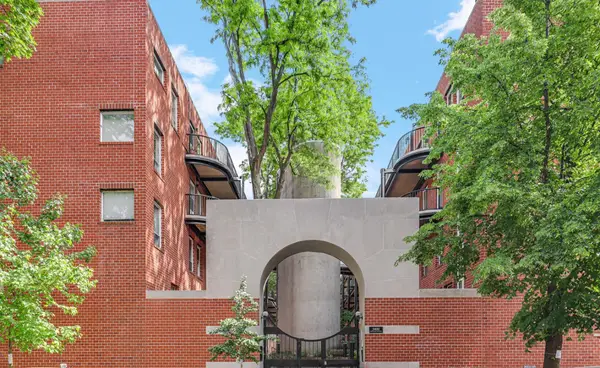 $540,000Active4 beds 3 baths2,700 sq. ft.
$540,000Active4 beds 3 baths2,700 sq. ft.5400 S Hyde Park Boulevard #2C, Chicago, IL 60615
MLS# 12515300Listed by: JAMESON SOTHEBY'S INTL REALTY - New
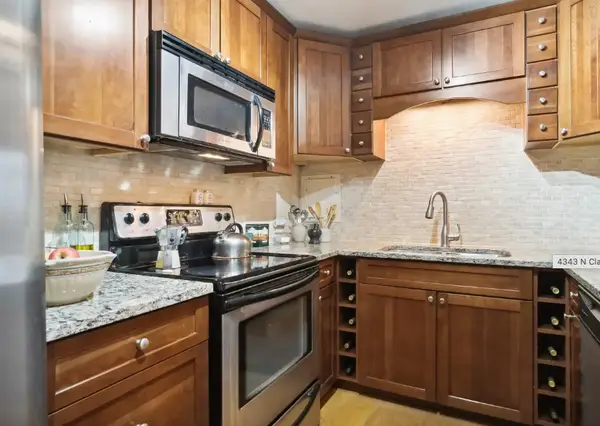 $305,000Active2 beds 2 baths990 sq. ft.
$305,000Active2 beds 2 baths990 sq. ft.4343 N Clarendon Avenue #402, Chicago, IL 60613
MLS# 12515362Listed by: 33 REALTY - New
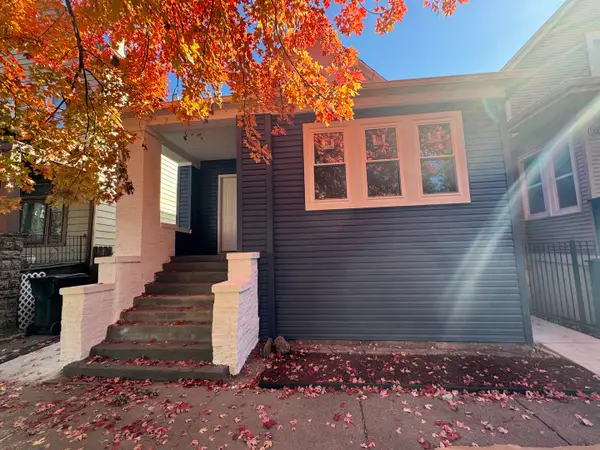 $274,500Active4 beds 2 baths1,600 sq. ft.
$274,500Active4 beds 2 baths1,600 sq. ft.11333 S Edbrooke Avenue, Chicago, IL 60628
MLS# 12510386Listed by: B & B REALTY INC - New
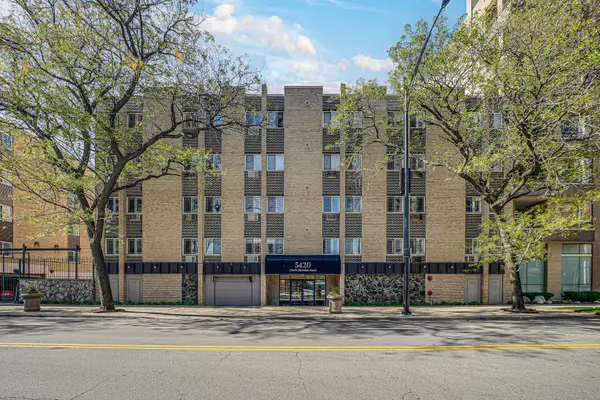 $260,000Active2 beds 2 baths1,000 sq. ft.
$260,000Active2 beds 2 baths1,000 sq. ft.Address Withheld By Seller, Chicago, IL 60640
MLS# 12509320Listed by: KELLER WILLIAMS PREFERRED RLTY - New
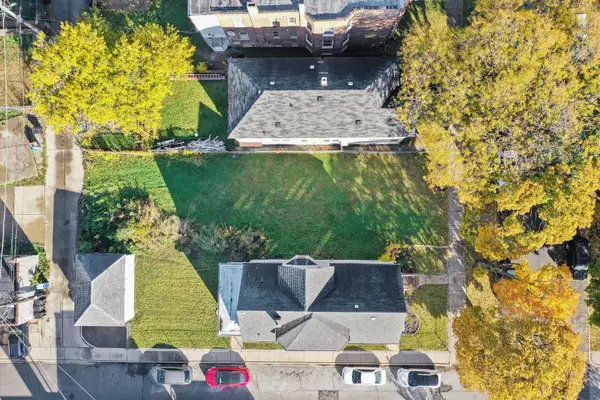 $25,000Active0.1 Acres
$25,000Active0.1 Acres11442 S Prairie Avenue, Chicago, IL 60628
MLS# 12511588Listed by: RE/MAX 10 - New
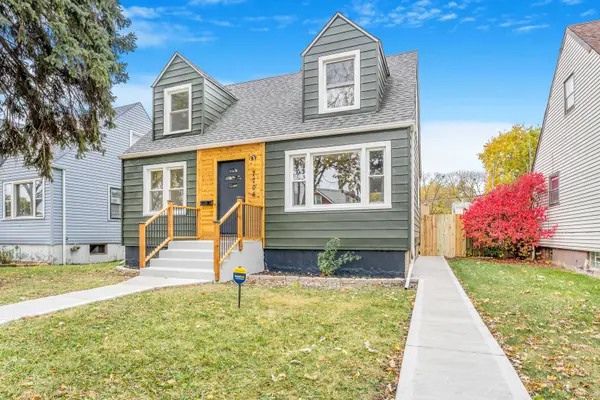 $330,000Active4 beds 2 baths1,165 sq. ft.
$330,000Active4 beds 2 baths1,165 sq. ft.7704 S Homan Avenue, Chicago, IL 60652
MLS# 12515318Listed by: UNITED REAL ESTATE-CHICAGO
