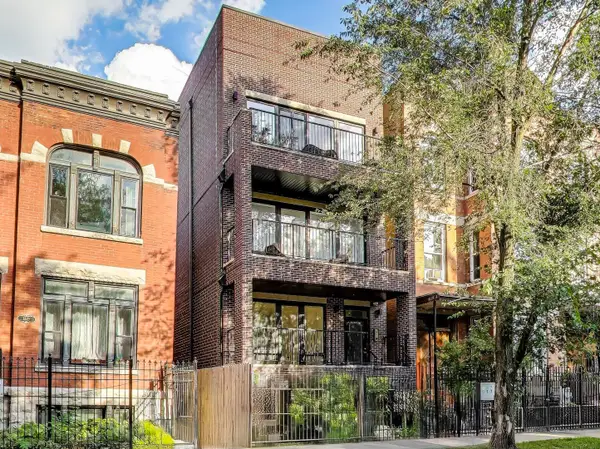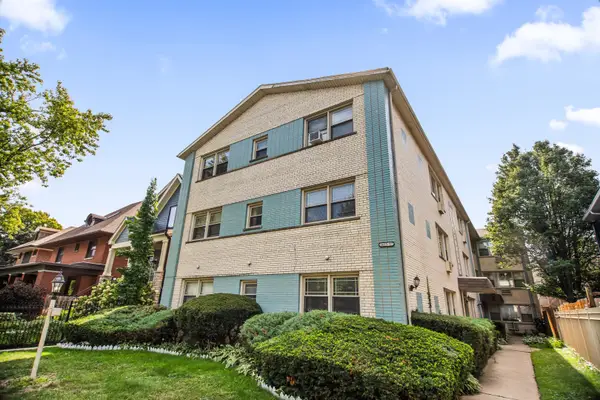3221 N Kenneth Avenue, Chicago, IL 60641
Local realty services provided by:Better Homes and Gardens Real Estate Star Homes
3221 N Kenneth Avenue,Chicago, IL 60641
$1,019,900
- 5 Beds
- 4 Baths
- 3,548 sq. ft.
- Single family
- Pending
Listed by:ryan cherney
Office:circle one realty
MLS#:12440228
Source:MLSNI
Price summary
- Price:$1,019,900
- Price per sq. ft.:$287.46
About this home
What's special: ROOFTOP DECK WATERPROOF BASEMENT WALLS RADIANT HEATED FLOORS FAMILY ROOMS WET BAR OPEN-CONCEPT LIVING SPACE A STUNNING 2023 CONSTRUCTION. THE HOME IS EXEMPT FROM PROPERTY TAXES FOR REMAINDER OF 2025! This elegant 5 bedroom, 3.5 bath home has 3 levels of well allocated space plus a rooftop deck. A new gate was recently added to the front of the home and high-end pet- and child-friendly, no-maintenance synthetic lawn was installed in the front and back yards. The interior of the home has 3500 square feet of living space. As you step into the home, you will enter into a foyer with a large walk-in coat closet and a front room which can be used as a formal living room, dining room, or sitting area, The separate, beautiful, open-concept living space has a large gourmet kitchen featuring an 8.5 foot island. The sleek kitchens has quartz counter tops, quartz backsplash, beautiful cabinetry, soft-close drawers, and high-end stainless-steel appliances. The kitchen is open to a dining and living area, which overlook the back deck. The foyer to the deck is just off the living room, and is a great space where you can leave your coat and shoes. There is also a half bath and a closet/pantry. The deck overlooks the large, fenced in, maintenance-free back yard. The second floor boasts 3 large bedrooms. The primary br has a large walk-in closet, and a separate large closet, both featuring clothing storage units. The en suite bath has a walk-in shower, free standing tub, double vanity with quartz counter tops, and plenty of storage. Radiant heated floors can be scheduled to the desired temperature to keep your feet warm first thing on a winter morning. The 2 additional bedrooms have large closets and are situated on either side of a large full bath, with a double vanity, quartz counter tops, and radiant heated floors. This floor also has a closet with a washer/dryer hook up. The bottom floor, which has radiant heat throughout, maintains a consistent temperature in this entire living space. There is a family room with a large wet bar, plenty of cabinets, and built in beverage refrigerator. The downstairs bedrooms are currently used as an office and a home gym, and there is a large full bath with a walk-in shower. A separate room has another washer/dryer hook up and a sink with additional storage here and under the stairs. The bottom floor has a separate entrance and could easily be converted to a private home for additional income or a mother-in-law apartment. Finally, at the to top of this beautiful home is a no maintenance roof top deck. On your way out to lounge on the deck and watch the sun set, you can stop at the built-in wet bar and grab your favorite bottle of wine from the wine cooler. Additional features in this home are high grade foam insulation, a thermally insulated foundation under the basement floors, and water proof basement walls. Two systems of AMANA furnaces and heat pumps plus foam insulation are efficient during all kinds of weather. Both outdoor decks are constructed with long-lasting fiber composite. LED lighting and illumination are everywhere including the rooftop deck. The home is prewired for sound, and security cameras, with COAX, and CAT5, including the 2.5 car garage, which has an electric car charging receptacle. The doors throughout the home are 8 feet of solid core and special square trim which add to the character of each room. The Kilbourn Park/Avondale neighborhood has tree lined streets and the beautiful Kilbourn park with a flower garden, cafe, and a walking path is just steps away. Public transportation, restaurants, and shopping are also within walking distance. Kilbourn Park is part of the Chicago Public Schools district. If financed through preferred lender, CMG Home Loans, CMG will contribute 1% of loan amount towards closing cost or rate buy down on a Conforming loan amount, or .5% of loan amount towards closing cost or rate buydown on a Jumbo/Non Conforming loan size.
Contact an agent
Home facts
- Year built:2023
- Listing ID #:12440228
- Added:49 day(s) ago
- Updated:September 25, 2025 at 01:28 PM
Rooms and interior
- Bedrooms:5
- Total bathrooms:4
- Full bathrooms:3
- Half bathrooms:1
- Living area:3,548 sq. ft.
Heating and cooling
- Cooling:Central Air
- Heating:Natural Gas
Structure and exterior
- Year built:2023
- Building area:3,548 sq. ft.
Schools
- High school:Schurz High School
- Elementary school:Scammon Elementary School
Utilities
- Water:Lake Michigan
- Sewer:Public Sewer
Finances and disclosures
- Price:$1,019,900
- Price per sq. ft.:$287.46
- Tax amount:$3,775 (2023)
New listings near 3221 N Kenneth Avenue
- New
 $315,000Active4 beds 2 baths1,010 sq. ft.
$315,000Active4 beds 2 baths1,010 sq. ft.7701 S Christiana Avenue, Chicago, IL 60652
MLS# 12474963Listed by: BAIRD & WARNER - New
 $132,000Active2 beds 2 baths2,200 sq. ft.
$132,000Active2 beds 2 baths2,200 sq. ft.7110 S Champlain Avenue, Chicago, IL 60619
MLS# 12477411Listed by: COLDWELL BANKER REALTY - New
 $730,000Active3 beds 2 baths
$730,000Active3 beds 2 baths1317 N Larrabee Street #305, Chicago, IL 60610
MLS# 12478388Listed by: @PROPERTIES CHRISTIE'S INTERNATIONAL REAL ESTATE - New
 $800,000Active4 beds 4 baths
$800,000Active4 beds 4 baths1445 N Rockwell Street #1, Chicago, IL 60622
MLS# 12479364Listed by: COMPASS - New
 $479,000Active2 beds 2 baths1,460 sq. ft.
$479,000Active2 beds 2 baths1,460 sq. ft.6007 N Sheridan Road #25E, Chicago, IL 60660
MLS# 12480322Listed by: @PROPERTIES CHRISTIE'S INTERNATIONAL REAL ESTATE - New
 $2,200,000Active6 beds 6 baths4,200 sq. ft.
$2,200,000Active6 beds 6 baths4,200 sq. ft.1932 W Wolfram Street, Chicago, IL 60657
MLS# 12480902Listed by: BAIRD & WARNER - New
 $172,500Active1 beds 1 baths850 sq. ft.
$172,500Active1 beds 1 baths850 sq. ft.6171 N Sheridan Road #2809, Chicago, IL 60660
MLS# 12480910Listed by: BERKSHIRE HATHAWAY HOMESERVICES CHICAGO - New
 $2,995,000Active6 beds 6 baths4,700 sq. ft.
$2,995,000Active6 beds 6 baths4,700 sq. ft.3505 N Greenview Avenue, Chicago, IL 60657
MLS# 12461826Listed by: JAMESON SOTHEBY'S INTL REALTY - Open Sat, 12 to 2pmNew
 $250,000Active2 beds 2 baths
$250,000Active2 beds 2 baths1615 W Touhy Avenue #2N, Chicago, IL 60626
MLS# 12466325Listed by: BERKSHIRE HATHAWAY HOMESERVICES CHICAGO - Open Sat, 1 to 3pmNew
 $375,000Active1 beds 1 baths850 sq. ft.
$375,000Active1 beds 1 baths850 sq. ft.400 N Lasalle Street #1410, Chicago, IL 60654
MLS# 12470546Listed by: @PROPERTIES CHRISTIE'S INTERNATIONAL REAL ESTATE
