33 E Bellevue Place #3W, Chicago, IL 60611
Local realty services provided by:Better Homes and Gardens Real Estate Connections
33 E Bellevue Place #3W,Chicago, IL 60611
$1,995,000
- 4 Beds
- 4 Baths
- 4,000 sq. ft.
- Condominium
- Pending
Listed by:chezi rafaeli
Office:coldwell banker realty
MLS#:12279725
Source:MLSNI
Price summary
- Price:$1,995,000
- Price per sq. ft.:$498.75
- Monthly HOA dues:$3,197
About this home
Experience Luxury Living in Chicago's Prestigious Gold Coast: Welcome to 33 E Bellevue Pl, Unit 3W-a captivating 4,000SqFt residence that harmonizes historic charm with cutting-edge modern renovations. Nestled in the heart of Chicago's exclusive Gold Coast, this exquisite 4-bedroom, 3.5-bathroom home delivers an unrivaled living experience, complete with an expertly designed chef's kitchen, and an expansive private terrace, perfect for summer gatherings. Sophisticated Design & Thoughtful Layout- Enter a realm of elegance and comfort, defined by soaring ceilings, abundant natural light, and a spacious, well-considered floor plan. The separate living and dining areas are ideal for entertaining, showcasing rich hardwood floors, two inviting gas fireplaces, and seamless indoor-outdoor flow to the impressive 25'x12' terrace-an entertainer's dream. State-of-the-Art Chef's Kitchen perfect for culinary aficionados equipped with top-of-the-line Viking and Miele appliances, offers sleek quartz countertops, custom cabinetry providing ample storage, high-end stainless steel appliances, and direct access to the terrace for effortless al fresco dining. The serene primary suite is a spa-like haven featuring two walk-in closets, a marble-clad ensuite bath with a walk-in shower, dual vanities, and a dressing area, private access to a full-length deck, extending your personal oasis to the outdoors. Two additional spacious bedrooms, a versatile family room, and a dedicated laundry area complete this exceptional home. Located in an iconic historic Beaux-Arts elevator building, this home provides close proximity to world-class dining, shopping, and nightlife, minutes from the scenic Lake Michigan lakefront path! Seize this rare opportunity to own a timeless masterpiece in the Gold Coast. Schedule a private tour today and discover the perfect blend of classic elegance and contemporary luxury.
Contact an agent
Home facts
- Year built:1910
- Listing ID #:12279725
- Added:410 day(s) ago
- Updated:October 12, 2025 at 04:28 AM
Rooms and interior
- Bedrooms:4
- Total bathrooms:4
- Full bathrooms:3
- Half bathrooms:1
- Living area:4,000 sq. ft.
Heating and cooling
- Cooling:Central Air
- Heating:Baseboard, Radiant, Steam
Structure and exterior
- Year built:1910
- Building area:4,000 sq. ft.
Schools
- High school:Wells Community Academy Senior H
- Middle school:Ogden Elementary
- Elementary school:Ogden Elementary
Utilities
- Water:Lake Michigan, Public
- Sewer:Public Sewer
Finances and disclosures
- Price:$1,995,000
- Price per sq. ft.:$498.75
- Tax amount:$45,152 (2023)
New listings near 33 E Bellevue Place #3W
- New
 $450,000Active2 beds 2 baths
$450,000Active2 beds 2 baths2605 W North Avenue #2C, Chicago, IL 60647
MLS# 12488961Listed by: @PROPERTIES CHRISTIE'S INTERNATIONAL REAL ESTATE - New
 $360,000Active3 beds 4 baths2,800 sq. ft.
$360,000Active3 beds 4 baths2,800 sq. ft.804 E 41st Street, Chicago, IL 60653
MLS# 12491437Listed by: PARKVUE REALTY CORPORATION - New
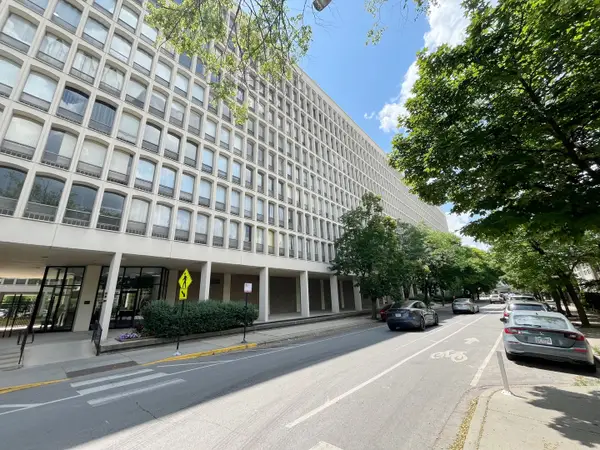 $184,500Active2 beds 2 baths
$184,500Active2 beds 2 baths1401 E 55th Street #815N, Chicago, IL 60615
MLS# 12493895Listed by: AIHOME REALTY GROUP LLC - New
 $474,900Active4 beds 3 baths2,000 sq. ft.
$474,900Active4 beds 3 baths2,000 sq. ft.2519 W 110th Street, Chicago, IL 60655
MLS# 12448252Listed by: BERKSHIRE HATHAWAY HOMESERVICES CHICAGO - New
 $950,000Active3 beds 4 baths
$950,000Active3 beds 4 baths2116 W Chicago Avenue #3W, Chicago, IL 60622
MLS# 12493878Listed by: COLDWELL BANKER REALTY - New
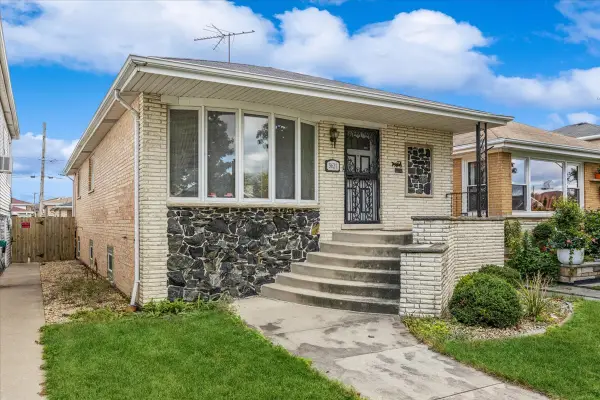 $333,000Active3 beds 2 baths1,200 sq. ft.
$333,000Active3 beds 2 baths1,200 sq. ft.5621 S Moody Avenue, Chicago, IL 60638
MLS# 12482843Listed by: COLDWELL BANKER REALTY - Open Sat, 12 to 4pmNew
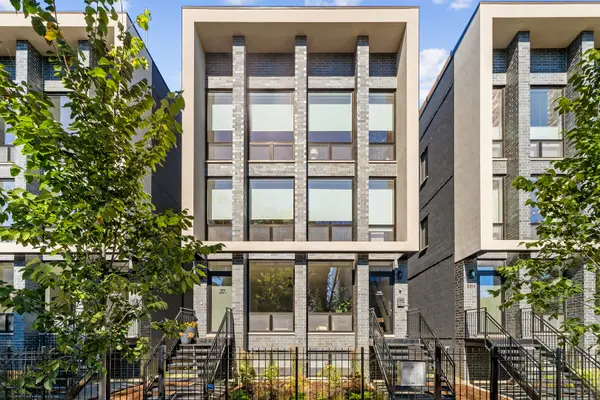 $839,900Active2 beds 2 baths2,000 sq. ft.
$839,900Active2 beds 2 baths2,000 sq. ft.3018 W Lyndale Street N #3, Chicago, IL 60647
MLS# 12493854Listed by: NEXTHOME SELECT REALTY - New
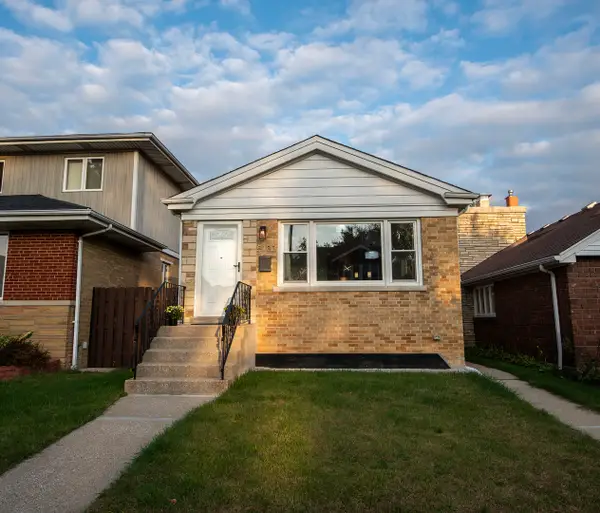 $426,000Active3 beds 2 baths
$426,000Active3 beds 2 baths5133 N Austin Avenue, Chicago, IL 60630
MLS# 12489604Listed by: COLDWELL BANKER - Open Sun, 11am to 4pmNew
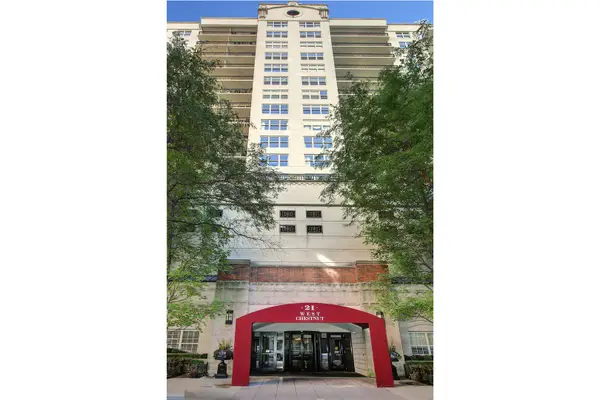 $519,000Active2 beds 2 baths1,340 sq. ft.
$519,000Active2 beds 2 baths1,340 sq. ft.21 W Chestnut Street #1502, Chicago, IL 60610
MLS# 12493813Listed by: KAROLINA LJUBIC - New
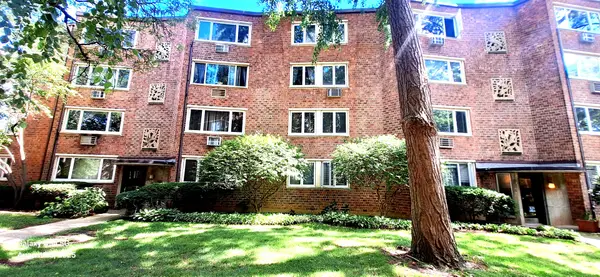 $129,900Active2 beds 1 baths900 sq. ft.
$129,900Active2 beds 1 baths900 sq. ft.Address Withheld By Seller, Chicago, IL 60660
MLS# 12489744Listed by: KALE REALTY
