330 N Clinton Street #508, Chicago, IL 60661
Local realty services provided by:Better Homes and Gardens Real Estate Star Homes

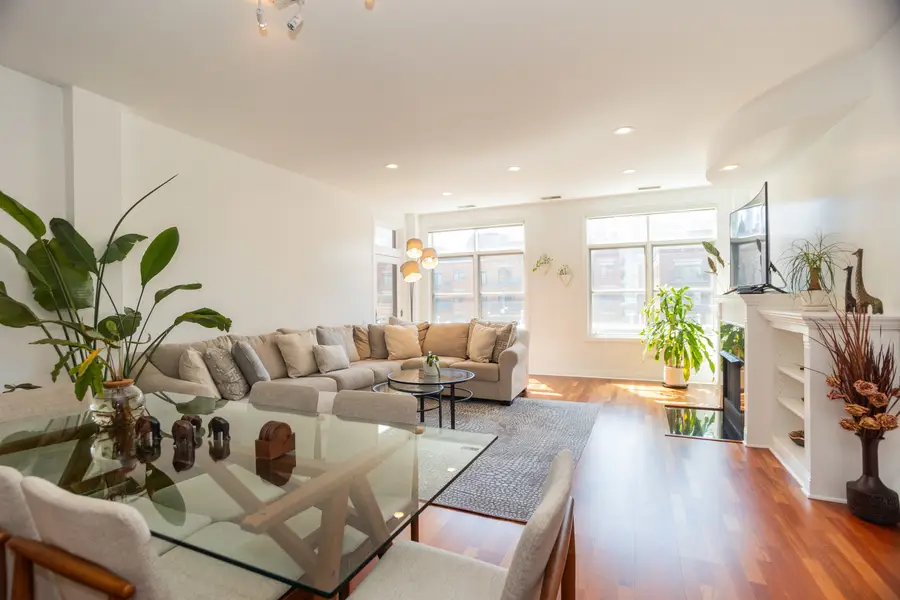
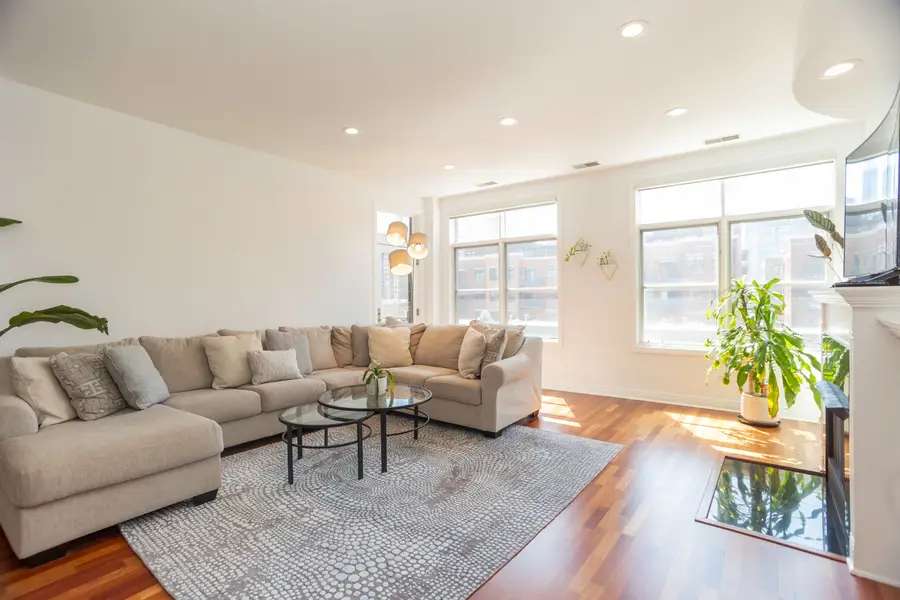
330 N Clinton Street #508,Chicago, IL 60661
$575,000
- 2 Beds
- 2 Baths
- 1,487 sq. ft.
- Condominium
- Active
Listed by:david nimick
Office:keller williams thrive
MLS#:12339372
Source:MLSNI
Price summary
- Price:$575,000
- Price per sq. ft.:$386.68
- Monthly HOA dues:$731
About this home
Welcome to chic and sophisticated urban living at its finest in this sun-drenched, corner-unit home in the heart of the Fulton River District. Features include: spectacular open floor plan - kitchen open to separate living and dining areas; generous room sizes throughout; split bedrooms for maximum privacy; high, soaring ceilings; central heat/air; in-unit washer/dryer; stately fireplace; unrivaled form and function; ample storage; and even a smart lock. Gourmet chef's eat-in kitchen with quality white/granite/stainless finishes and an enormous/inviting island with room for several barstools. Jumbo primary bedroom suite easily offers room for a king-sized bed, home-office space, and two enormous closets as well as the marble en-suite bath boasting shower + separate soaking tub + double vanity sink. The large private deck showcases a skyline view and is outstanding for entertaining or just relaxing in peaceful paradise. This home - larger than most 2bed/2baths in the area - is absolutely flooded with light! There's also hidden additional storage inside the condo that you won't believe until you see it for yourself! Elevator building for ultimate convenience. One garage parking space is INCLUDED in price. Unparalleled location with just about everything within walking distance - East Bank Club, French Market, the Loop, Merchandise Mart, Restaurants, the Riverwalk, Nightlife, Coffee Roasteries, Boutiques/Shopping, Parks, Bustling and Diverse Culinary Scene, Vibrant neighborhood, Dog parks, Green Line "L", Metra, and major expressways! {NOTE: You can explore the property in 3D! Click the 3D button to take a virtual tour and walk through every detail.}
Contact an agent
Home facts
- Year built:1999
- Listing Id #:12339372
- Added:7 day(s) ago
- Updated:August 13, 2025 at 11:40 AM
Rooms and interior
- Bedrooms:2
- Total bathrooms:2
- Full bathrooms:2
- Living area:1,487 sq. ft.
Heating and cooling
- Cooling:Central Air
- Heating:Forced Air, Natural Gas
Structure and exterior
- Year built:1999
- Building area:1,487 sq. ft.
Schools
- High school:Wells Community Academy Senior H
- Middle school:Ogden Elementary
- Elementary school:Ogden Elementary
Utilities
- Water:Lake Michigan
Finances and disclosures
- Price:$575,000
- Price per sq. ft.:$386.68
- Tax amount:$10,987 (2023)
New listings near 330 N Clinton Street #508
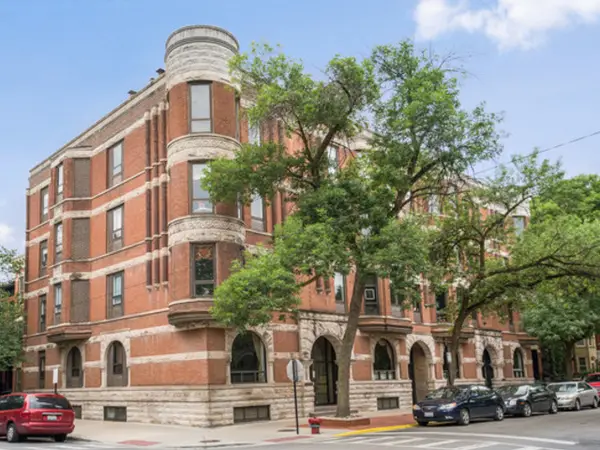 $650,000Pending2 beds 2 baths1,400 sq. ft.
$650,000Pending2 beds 2 baths1,400 sq. ft.601 W Belden Avenue #4B, Chicago, IL 60614
MLS# 12425752Listed by: @PROPERTIES CHRISTIE'S INTERNATIONAL REAL ESTATE $459,900Pending2 beds 2 baths
$459,900Pending2 beds 2 baths550 N Saint Clair Street #1904, Chicago, IL 60611
MLS# 12433600Listed by: COLDWELL BANKER REALTY- Open Sat, 11am to 12:30pmNew
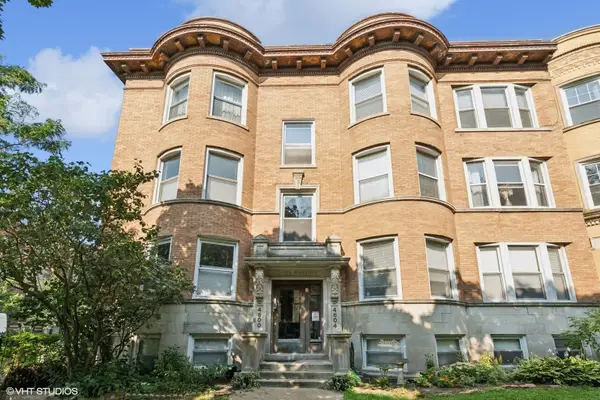 $295,000Active2 beds 1 baths990 sq. ft.
$295,000Active2 beds 1 baths990 sq. ft.4604 N Dover Street #3N, Chicago, IL 60640
MLS# 12438139Listed by: COMPASS - New
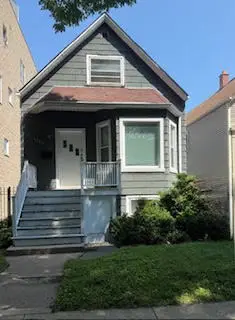 $545,000Active4 beds 3 baths1,600 sq. ft.
$545,000Active4 beds 3 baths1,600 sq. ft.1716 W Berwyn Avenue, Chicago, IL 60640
MLS# 12439543Listed by: @PROPERTIES CHRISTIE'S INTERNATIONAL REAL ESTATE - New
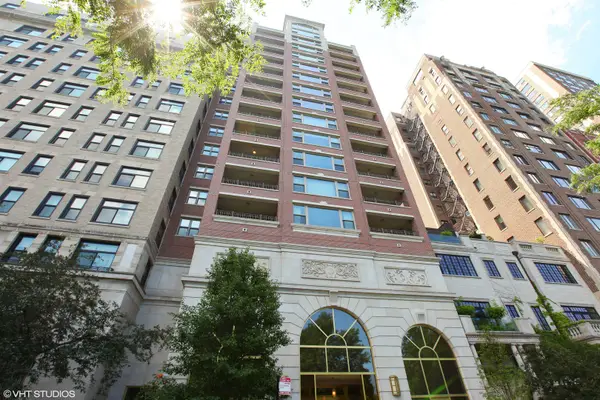 $2,750,000Active3 beds 4 baths3,100 sq. ft.
$2,750,000Active3 beds 4 baths3,100 sq. ft.2120 N Lincoln Park West #14, Chicago, IL 60614
MLS# 12439615Listed by: COMPASS - Open Fri, 5 to 7pmNew
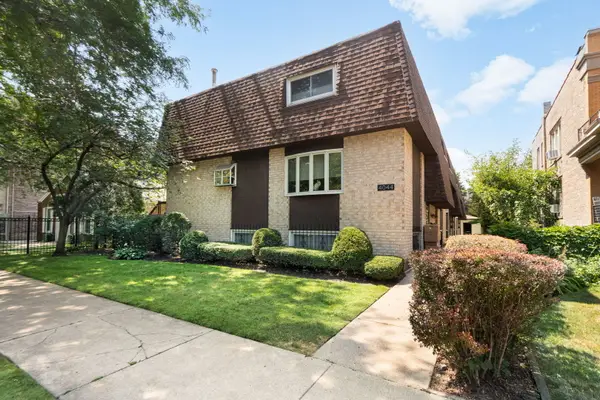 $550,000Active3 beds 3 baths1,850 sq. ft.
$550,000Active3 beds 3 baths1,850 sq. ft.4044 N Paulina Street N #F, Chicago, IL 60613
MLS# 12441693Listed by: COLDWELL BANKER REALTY - New
 $360,000Active5 beds 2 baths1,054 sq. ft.
$360,000Active5 beds 2 baths1,054 sq. ft.5036 S Leclaire Avenue, Chicago, IL 60638
MLS# 12443662Listed by: RE/MAX MILLENNIUM - Open Sat, 12 to 2pmNew
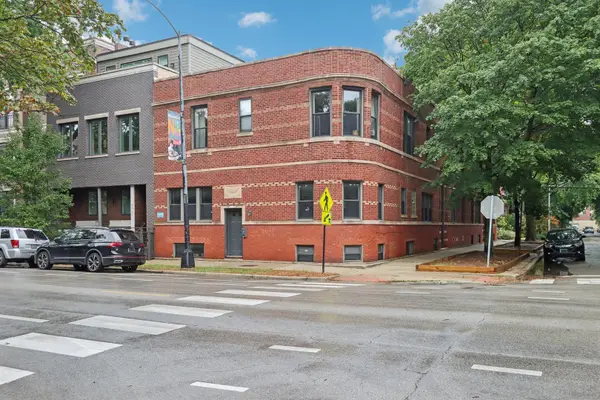 $485,000Active3 beds 2 baths
$485,000Active3 beds 2 baths3733 N Damen Avenue #1, Chicago, IL 60618
MLS# 12444138Listed by: REDFIN CORPORATION - New
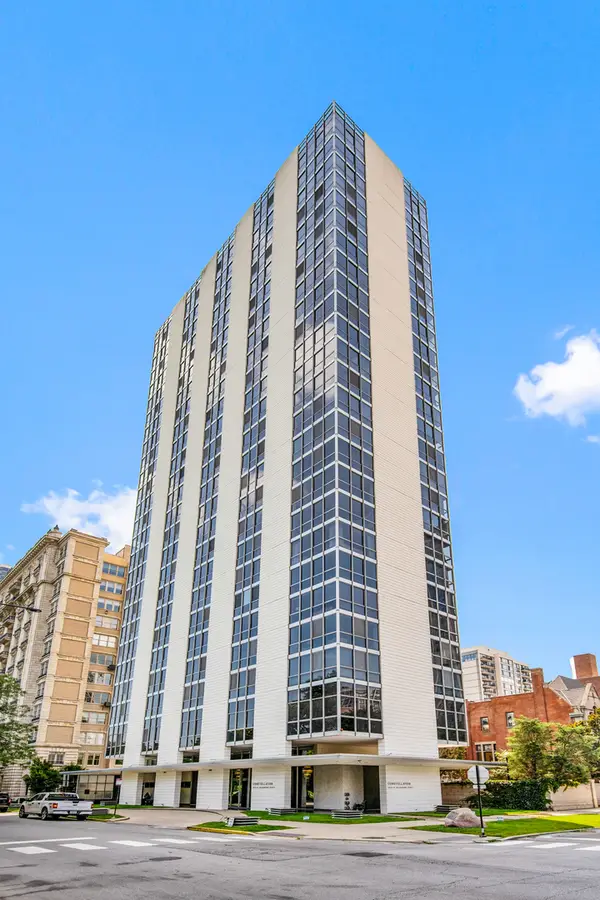 $410,000Active2 beds 2 baths
$410,000Active2 beds 2 baths1555 N Dearborn Parkway #25E, Chicago, IL 60610
MLS# 12444447Listed by: COMPASS - Open Sun, 1 to 3pmNew
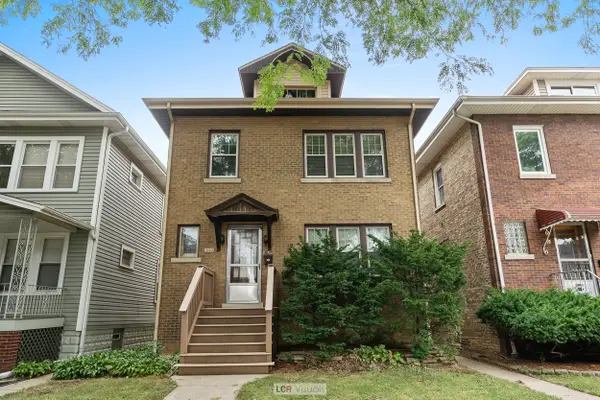 $499,000Active4 beds 2 baths
$499,000Active4 beds 2 baths5713 N Mcvicker Avenue, Chicago, IL 60646
MLS# 12444704Listed by: BAIRD & WARNER

