Local realty services provided by:Better Homes and Gardens Real Estate Connections
3302 N Hoyne Avenue,Chicago, IL 60618
$2,335,000
- 6 Beds
- 6 Baths
- 4,050 sq. ft.
- Single family
- Pending
Listed by: richard kasper
Office: compass
MLS#:12477861
Source:MLSNI
Price summary
- Price:$2,335,000
- Price per sq. ft.:$576.54
About this home
Welcome to this stunning new construction home on a beautiful tree lined street, in the heart of Roscoe Village. THIS GORGEOUS SIX-BEDROOM (four on the second floor) with four full and two half luxury baths, is situated in the highly acclaimed Audubon School District. Superior construction by a very experienced home builder with great attention to quality and detail. Step into the Grand Foyer that leads exquisite living. An open and airy first level includes a welcoming living and dining room, to the well appointed custom kitchen with Amish Cabinetry, Wolf and Sub-zero commercial grade appliances and a fabulous Scullery pantry. The sun drenched Great Room features custom built-ins, fireplace and dramatic floor to ceiling windows leading to your private rear yard with snowmelt pathway to the garage and roof top deck for all of your entertaining needs. The Second floor boasts an expansive primary suite , dual walk in closets, a luxurious bath, with a beautiful steam steam shower and separate over sized soaking tub. There's also an ensuite bedroom along with spacious third and fourth bedrooms with a stylish third bath and a separate laundry room. The expansive lower level features radiant heat throughout and includes a large recreation room with wet bar. The ensuite fifth bedroom is perfect for your guests and bedroom six could double as a home office or gym. This home is a distinctive Hardie Board home with designer finishes throughout. Every Detail has been well thought out, steps away from Roscoe Avenue, Shopping, Storefronts, Public Transportation and The Audubon School. 3302 N Hoyne welcomes you home.
Contact an agent
Home facts
- Year built:2025
- Listing ID #:12477861
- Added:108 day(s) ago
- Updated:February 03, 2026 at 09:08 AM
Rooms and interior
- Bedrooms:6
- Total bathrooms:6
- Full bathrooms:4
- Half bathrooms:2
- Living area:4,050 sq. ft.
Heating and cooling
- Cooling:Central Air
- Heating:Natural Gas
Structure and exterior
- Year built:2025
- Building area:4,050 sq. ft.
Schools
- High school:Lane Technical High School
- Elementary school:Audubon Elementary School
Utilities
- Water:Public
- Sewer:Public Sewer
Finances and disclosures
- Price:$2,335,000
- Price per sq. ft.:$576.54
New listings near 3302 N Hoyne Avenue
- New
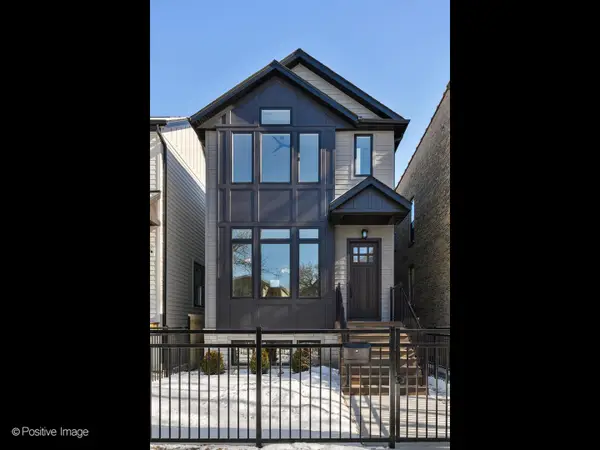 $1,399,900Active5 beds 4 baths3,400 sq. ft.
$1,399,900Active5 beds 4 baths3,400 sq. ft.3045 N Christiana Avenue, Chicago, IL 60618
MLS# 12559935Listed by: @PROPERTIES CHRISTIE'S INTERNATIONAL REAL ESTATE - New
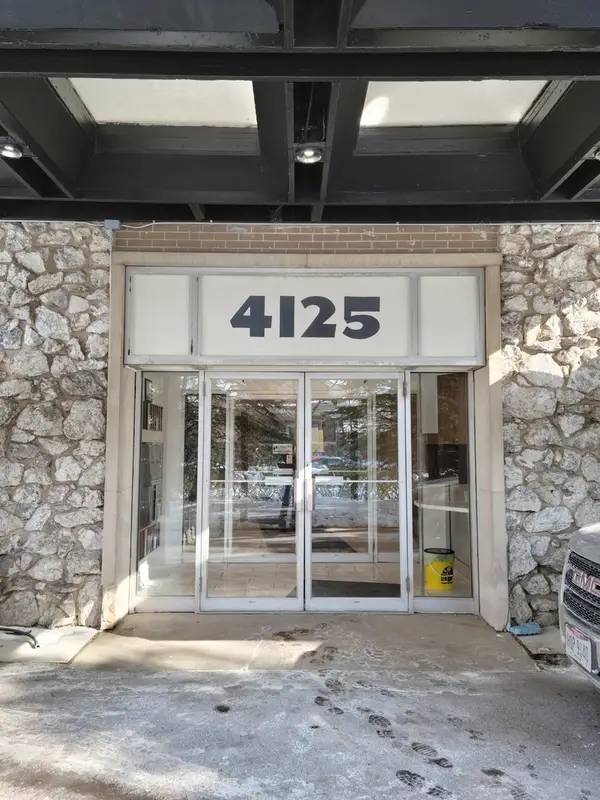 $230,000Active1 beds 1 baths700 sq. ft.
$230,000Active1 beds 1 baths700 sq. ft.4125 N Keystone Avenue #406, Chicago, IL 60641
MLS# 12557361Listed by: HOMESMART CONNECT LLC - New
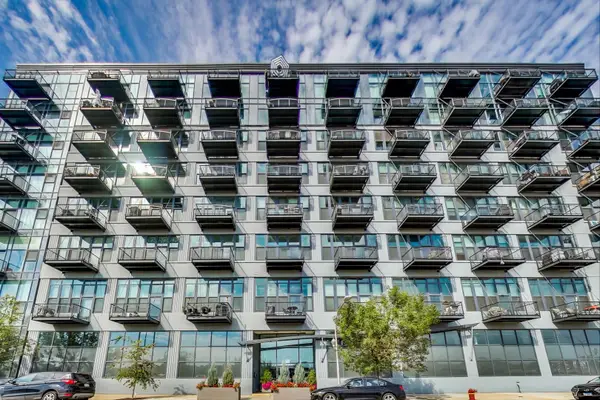 $349,900Active2 beds 2 baths1,052 sq. ft.
$349,900Active2 beds 2 baths1,052 sq. ft.1224 W Van Buren Street #304, Chicago, IL 60607
MLS# 12559919Listed by: FULTON GRACE REALTY - New
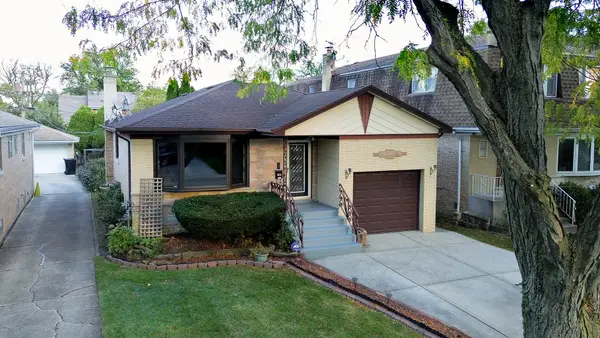 $440,000Active3 beds 2 baths1,263 sq. ft.
$440,000Active3 beds 2 baths1,263 sq. ft.4841 N Rutherford Avenue, Chicago, IL 60656
MLS# 12550128Listed by: COLDWELL BANKER REAL ESTATE GROUP - New
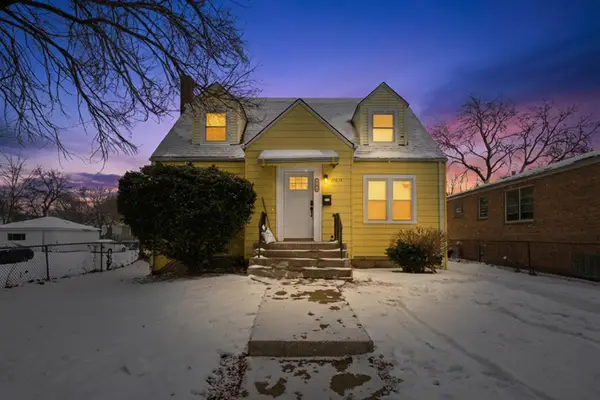 $325,000Active5 beds 3 baths1,678 sq. ft.
$325,000Active5 beds 3 baths1,678 sq. ft.10035 S La Salle Street, Chicago, IL 60628
MLS# 12559880Listed by: COMPASS - New
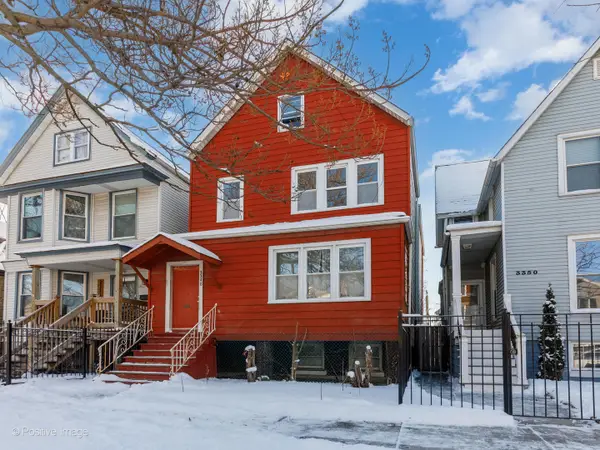 $399,900Active4 beds 2 baths
$399,900Active4 beds 2 baths3348 N Albany Avenue, Chicago, IL 60618
MLS# 12550303Listed by: EXP REALTY - New
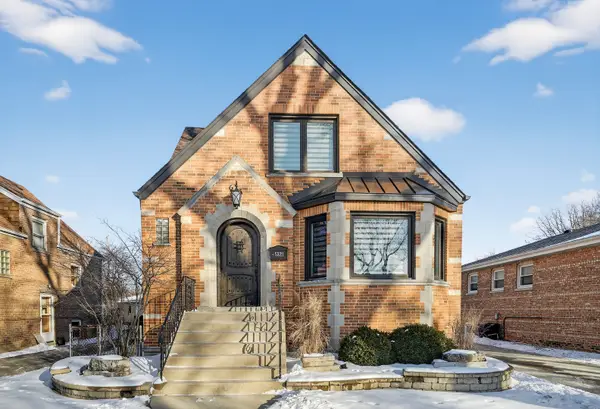 $675,000Active5 beds 3 baths2,600 sq. ft.
$675,000Active5 beds 3 baths2,600 sq. ft.5321 S Nordica Avenue, Chicago, IL 60638
MLS# 12559736Listed by: ARHOME REALTY 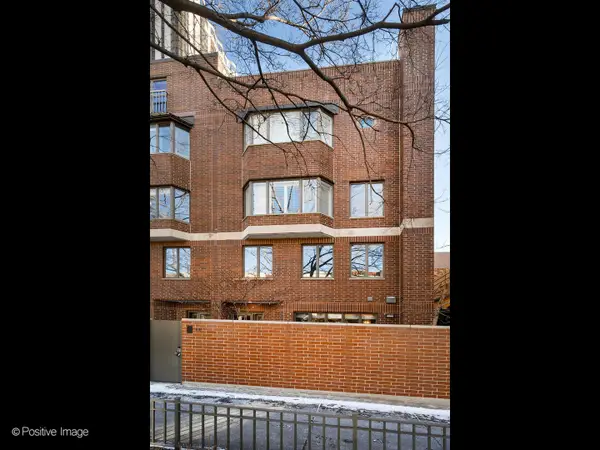 $800,000Pending2 beds 3 baths1,600 sq. ft.
$800,000Pending2 beds 3 baths1,600 sq. ft.1715 N Wells Street #15, Chicago, IL 60614
MLS# 12552269Listed by: JAMESON SOTHEBY'S INTL REALTY- New
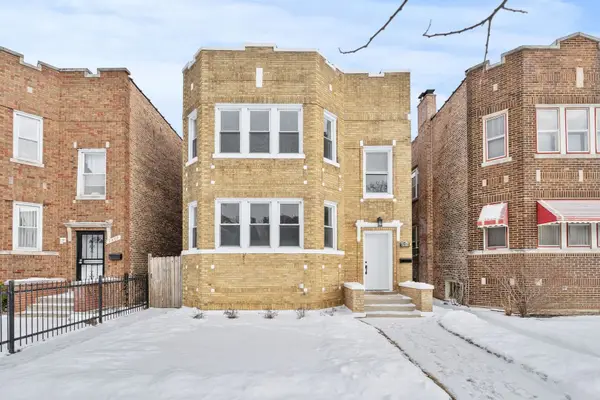 $425,000Active5 beds 2 baths
$425,000Active5 beds 2 baths7811 S Honore Street, Chicago, IL 60620
MLS# 12553681Listed by: CHICAGOLAND REALTY & ASSOCIATES INC - New
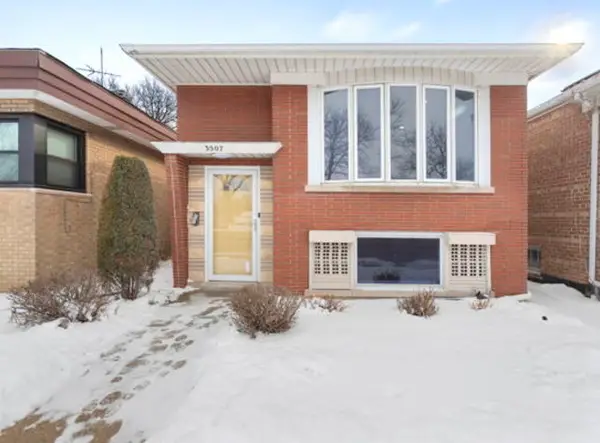 $349,900Active4 beds 2 baths1,814 sq. ft.
$349,900Active4 beds 2 baths1,814 sq. ft.3507 W 79th Street, Chicago, IL 60652
MLS# 12559680Listed by: COLDWELL BANKER REALTY

