331 S Peoria Street #PH6, Chicago, IL 60607
Local realty services provided by:Better Homes and Gardens Real Estate Connections
331 S Peoria Street #PH6,Chicago, IL 60607
$724,900
- 3 Beds
- 3 Baths
- 2,000 sq. ft.
- Condominium
- Pending
Listed by:greg vollan
Office:@properties christie's international real estate
MLS#:12443987
Source:MLSNI
Price summary
- Price:$724,900
- Price per sq. ft.:$362.45
- Monthly HOA dues:$803
About this home
West Loop Penthouse Perfection! This massive 2,000 sq ft 3BR /2.5BA duplex penthouse loft stuns with soaring timber ceilings, exposed brick, and dramatic walls of windows on two sides. The sun-soaked living room features a showstopping fireplace with a live-edge mantel, while the sleek walnut kitchen boasts quartz counters, stainless appliances, and a breakfast bar. Two oversized, FULLY ENCLOSED bedrooms (one is en suite) feature organized walk-in closets, walls of south- facing windows and luxe, updated baths with heated floors. Upstairs, a 28'x28' 3rd BR is large enough build out a family room, an office, a 3rd bedroom AND an exercise area too! This fantastic space is book- ended by walls of windows and opens to a private 28'x17' rooftop terrace with skyline views-perfect for entertaining, working, or working out. A half bath on the 2nd floor adds convenience. All this in a boutique elevator building in a prime location, just steps to the best shopping, dining & nightlife the West Loop has to offer, as well as UIC, the Blue Line, and expressways. No parking on site, but multiple rental parking options are available, nearby, including next door. A rare find!
Contact an agent
Home facts
- Year built:1915
- Listing ID #:12443987
- Added:44 day(s) ago
- Updated:September 25, 2025 at 01:28 PM
Rooms and interior
- Bedrooms:3
- Total bathrooms:3
- Full bathrooms:2
- Half bathrooms:1
- Living area:2,000 sq. ft.
Heating and cooling
- Cooling:Central Air
- Heating:Natural Gas
Structure and exterior
- Year built:1915
- Building area:2,000 sq. ft.
Schools
- Middle school:Skinner Elementary School
- Elementary school:Skinner Elementary School
Utilities
- Water:Lake Michigan
- Sewer:Public Sewer
Finances and disclosures
- Price:$724,900
- Price per sq. ft.:$362.45
- Tax amount:$14,841 (2023)
New listings near 331 S Peoria Street #PH6
 $915,000Pending3 beds 3 baths
$915,000Pending3 beds 3 baths2717 N Lehmann Court #16, Chicago, IL 60614
MLS# 12464398Listed by: BAIRD & WARNER- New
 $1,500,000Active7 beds 4 baths
$1,500,000Active7 beds 4 baths3760 N Wayne Avenue, Chicago, IL 60613
MLS# 12477908Listed by: @PROPERTIES CHRISTIE'S INTERNATIONAL REAL ESTATE - New
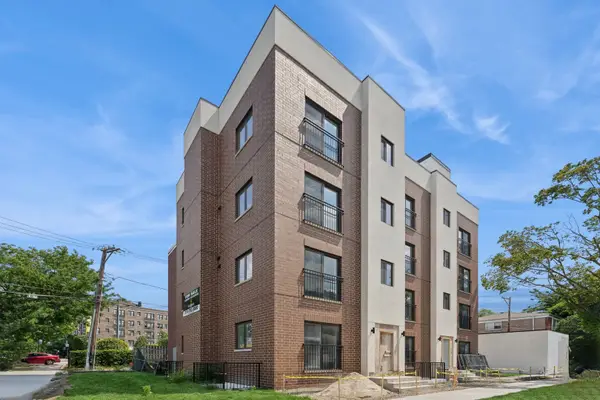 $475,000Active3 beds 3 baths1,200 sq. ft.
$475,000Active3 beds 3 baths1,200 sq. ft.6753 N Hermitage Avenue #3B, Chicago, IL 60626
MLS# 12478158Listed by: JAMESON SOTHEBY'S INTL REALTY - New
 $385,000Active2 beds 1 baths800 sq. ft.
$385,000Active2 beds 1 baths800 sq. ft.6755 N Hermitage Avenue #2, Chicago, IL 60626
MLS# 12478490Listed by: JAMESON SOTHEBY'S INTL REALTY - Open Fri, 2 to 3:30pmNew
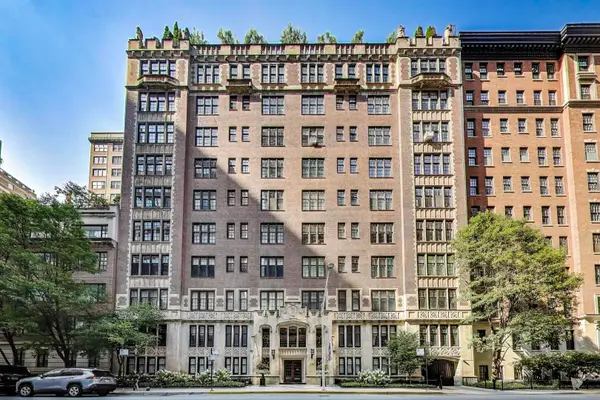 $1,290,000Active4 beds 4 baths3,040 sq. ft.
$1,290,000Active4 beds 4 baths3,040 sq. ft.220 E Walton Place #5E, Chicago, IL 60611
MLS# 12479625Listed by: @PROPERTIES CHRISTIE'S INTERNATIONAL REAL ESTATE - New
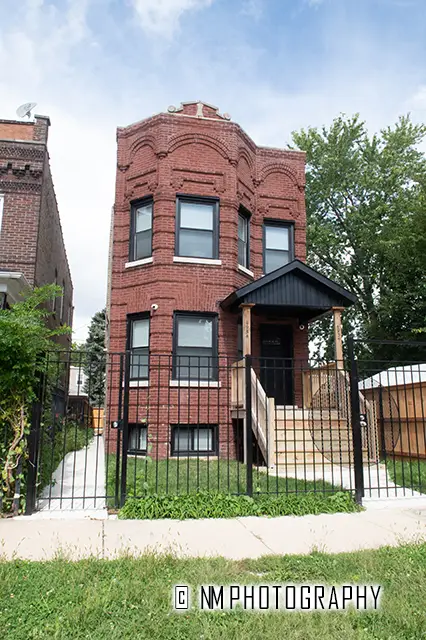 $550,000Active4 beds 3 baths
$550,000Active4 beds 3 baths4954 W Huron Street, Chicago, IL 60644
MLS# 12480256Listed by: CLASSIC REALTY GROUP PRESTIGE - Open Sun, 11am to 12:30pmNew
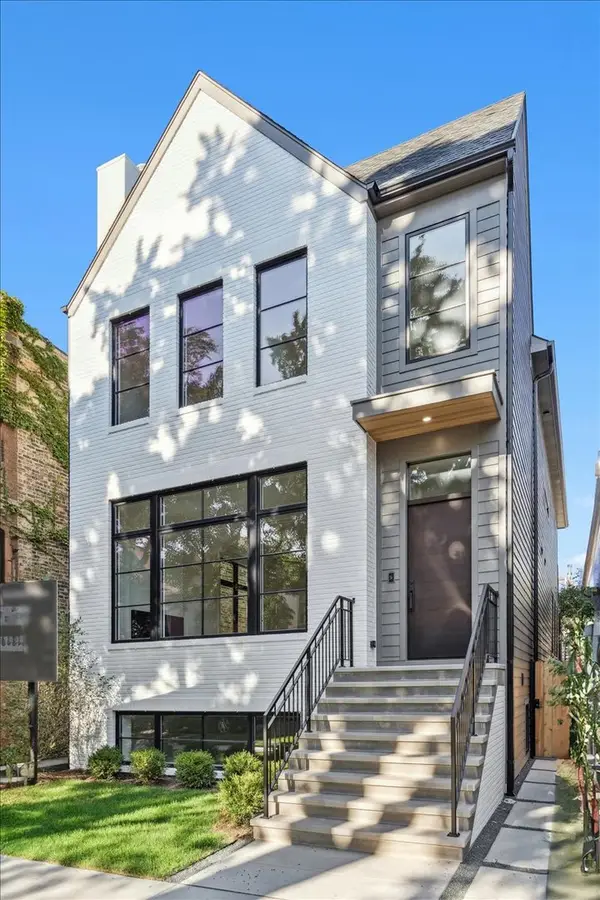 $2,649,000Active6 beds 6 baths4,900 sq. ft.
$2,649,000Active6 beds 6 baths4,900 sq. ft.3846 N Bell Avenue, Chicago, IL 60618
MLS# 12480801Listed by: COMPASS - New
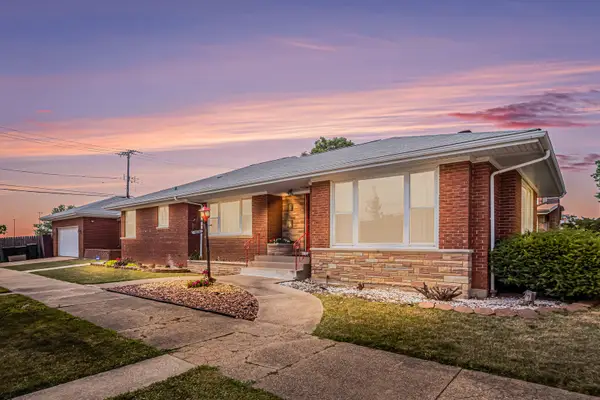 $365,000Active2 beds 3 baths1,727 sq. ft.
$365,000Active2 beds 3 baths1,727 sq. ft.9358 S Claremont Avenue, Chicago, IL 60643
MLS# 12480840Listed by: BERKSHIRE HATHAWAY HOMESERVICES CHICAGO - New
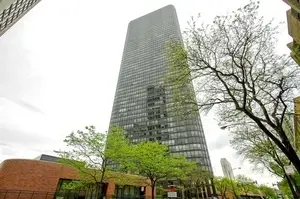 $264,900Active2 beds 2 baths1,200 sq. ft.
$264,900Active2 beds 2 baths1,200 sq. ft.5415 N Sheridan Road #711, Chicago, IL 60640
MLS# 12480891Listed by: DRALYUK REAL ESTATE INC. - New
 $475,000Active3 beds 3 baths1,350 sq. ft.
$475,000Active3 beds 3 baths1,350 sq. ft.6755 N Hermitage Avenue #1, Chicago, IL 60626
MLS# 12480957Listed by: JAMESON SOTHEBY'S INTL REALTY
