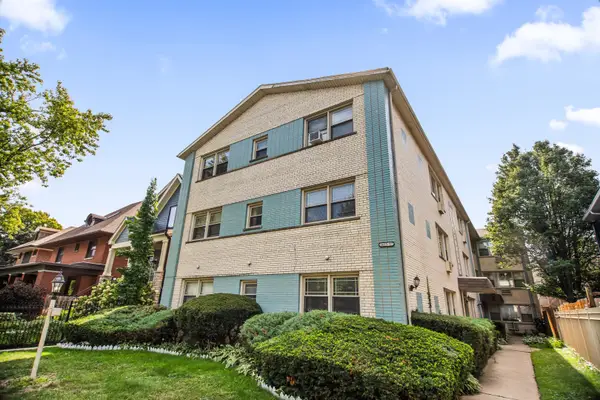333 S Desplaines Street #603, Chicago, IL 60661
Local realty services provided by:Better Homes and Gardens Real Estate Connections
333 S Desplaines Street #603,Chicago, IL 60661
$325,000
- 1 Beds
- 1 Baths
- 1,100 sq. ft.
- Condominium
- Pending
Listed by:erinn hutkin
Office:fulton grace realty
MLS#:12436708
Source:MLSNI
Price summary
- Price:$325,000
- Price per sq. ft.:$295.45
- Monthly HOA dues:$525
About this home
This brick-and-timber loft in a converted West Loop building spans over 1,000 feet! The unit offers 11-foot, wood-beam ceilings topping an open living room/kitchen that includes a gas fireplace, a wall of windows and a balcony. The kitchen includes an island large enough for three-to-four bar stools, stainless steel appliances and a new garbage disposal. There's enough room for a dining table, a desk and any size sectional. The bathroom has fresh paint, includes a bathtub and offers storage in the vanity. The laundry room also has storage space, in addition to an on-site storage locker. The carpeted bedroom will hold any size mattress, currently housing a king, as well as a home office. The room is lofted while still getting light, and a wall of closets completes the space. The well-maintained elevator building also houses a fitness center, a bike room, and a garage parking spot is included with the sale. Best of all, the building is a 10-minute walk from some of the city's best dining on Randolph Street, groceries and outdoor spaces such as Bartelme Park. Unition Station is just down the street, and its a quick commute to Loop, the Blue Line, Metra, and 90/94. Unit is occupied by sellers, please give 24 hours notice for showings.
Contact an agent
Home facts
- Year built:1927
- Listing ID #:12436708
- Added:47 day(s) ago
- Updated:September 25, 2025 at 01:28 PM
Rooms and interior
- Bedrooms:1
- Total bathrooms:1
- Full bathrooms:1
- Living area:1,100 sq. ft.
Heating and cooling
- Cooling:Central Air
- Heating:Forced Air, Natural Gas
Structure and exterior
- Year built:1927
- Building area:1,100 sq. ft.
Schools
- High school:Crane Technical Prep High School
- Middle school:William Brown Elementary School
- Elementary school:Skinner Elementary School
Utilities
- Water:Lake Michigan
- Sewer:Public Sewer
Finances and disclosures
- Price:$325,000
- Price per sq. ft.:$295.45
- Tax amount:$5,963 (2023)
New listings near 333 S Desplaines Street #603
- New
 $2,995,000Active6 beds 6 baths4,700 sq. ft.
$2,995,000Active6 beds 6 baths4,700 sq. ft.3505 N Greenview Avenue, Chicago, IL 60657
MLS# 12461826Listed by: JAMESON SOTHEBY'S INTL REALTY - Open Sat, 12 to 2pmNew
 $250,000Active2 beds 2 baths
$250,000Active2 beds 2 baths1615 W Touhy Avenue #2N, Chicago, IL 60626
MLS# 12466325Listed by: BERKSHIRE HATHAWAY HOMESERVICES CHICAGO - Open Sat, 1 to 3pmNew
 $375,000Active1 beds 1 baths850 sq. ft.
$375,000Active1 beds 1 baths850 sq. ft.400 N Lasalle Street #1410, Chicago, IL 60654
MLS# 12470546Listed by: @PROPERTIES CHRISTIE'S INTERNATIONAL REAL ESTATE - New
 $395,000Active2 beds 2 baths
$395,000Active2 beds 2 baths1928 N Kedzie Avenue #403, Chicago, IL 60647
MLS# 12470713Listed by: BAIRD & WARNER - Open Sun, 1 to 3pmNew
 $674,900Active5 beds 3 baths3,100 sq. ft.
$674,900Active5 beds 3 baths3,100 sq. ft.5423 W Roscoe Street, Chicago, IL 60641
MLS# 12472865Listed by: COMPASS - New
 $100,000Active4 beds 2 baths
$100,000Active4 beds 2 baths10546 S State Street, Chicago, IL 60628
MLS# 12478172Listed by: REDFIN CORPORATION - Open Sat, 12 to 1:30pmNew
 $639,500Active3 beds 4 baths
$639,500Active3 beds 4 baths2952 N Wisner Avenue, Chicago, IL 60618
MLS# 12478639Listed by: BAIRD & WARNER - New
 $1,025,000Active7 beds 4 baths
$1,025,000Active7 beds 4 baths1225 W Erie Street, Chicago, IL 60642
MLS# 12478939Listed by: FULTON GRACE REALTY - New
 $899,900Active3 beds 3 baths2,340 sq. ft.
$899,900Active3 beds 3 baths2,340 sq. ft.1243 N Cleaver Street #1, Chicago, IL 60642
MLS# 12479021Listed by: REDFIN CORPORATION - Open Sat, 11am to 1pmNew
 $280,000Active3 beds 2 baths1,338 sq. ft.
$280,000Active3 beds 2 baths1,338 sq. ft.4145 S Wabash Avenue #1N, Chicago, IL 60653
MLS# 12479164Listed by: REDFIN CORPORATION
