333 S Desplaines Street #607, Chicago, IL 60661
Local realty services provided by:Better Homes and Gardens Real Estate Star Homes
333 S Desplaines Street #607,Chicago, IL 60661
$674,900
- 3 Beds
- 2 Baths
- 1,900 sq. ft.
- Condominium
- Pending
Listed by: jacqueline colando
Office: redfin corporation
MLS#:12476128
Source:MLSNI
Price summary
- Price:$674,900
- Price per sq. ft.:$355.21
- Monthly HOA dues:$853
About this home
Stunning 3Bed/2Bath West Loop condo! This oversized, just repainted loft spans nearly 1,900 square feet and is packed with character and modern updates. Soaring 10' ceilings, timber ceilings, brick detailing, expansive southwest-facing windows, and newly refinished hardwood floors (2025) set the stage for an airy, light-filled home. The open living space is anchored by a cozy fireplace and flows effortlessly into the dining area and beautiful kitchen. A true showpiece, the kitchen features granite countertops, new backsplash (2025), all new stainless steel appliances (2025), abundant storage, and a massive island perfect for entertaining. Step outside to your private deck for grilling or soaking in the urban landscape. All three bedrooms are fully enclosed with oversized windows. The primary suite is an absolute standout-room for a king bed, a large walk-in customized closet, a spacious bath with dual granite vanities, steam shower, and soaking tub. Laundry room has brand new washer & dryer as well as storage. New AC & furnace in 2021. Additional storage locker and one deeded garage space included (with second spot available for $30,000). Building amenities has a fitness room and is in a great location near the Loop, Union Station, Ogilvie, the "L," and the city's best restaurants/nightlife.
Contact an agent
Home facts
- Year built:1927
- Listing ID #:12476128
- Added:46 day(s) ago
- Updated:November 11, 2025 at 09:09 AM
Rooms and interior
- Bedrooms:3
- Total bathrooms:2
- Full bathrooms:2
- Living area:1,900 sq. ft.
Heating and cooling
- Cooling:Central Air
- Heating:Forced Air, Natural Gas
Structure and exterior
- Year built:1927
- Building area:1,900 sq. ft.
Schools
- High school:Wells Community Academy Senior H
- Middle school:Skinner Elementary School
- Elementary school:Skinner Elementary School
Utilities
- Water:Public
- Sewer:Public Sewer
Finances and disclosures
- Price:$674,900
- Price per sq. ft.:$355.21
- Tax amount:$10,613 (2023)
New listings near 333 S Desplaines Street #607
- New
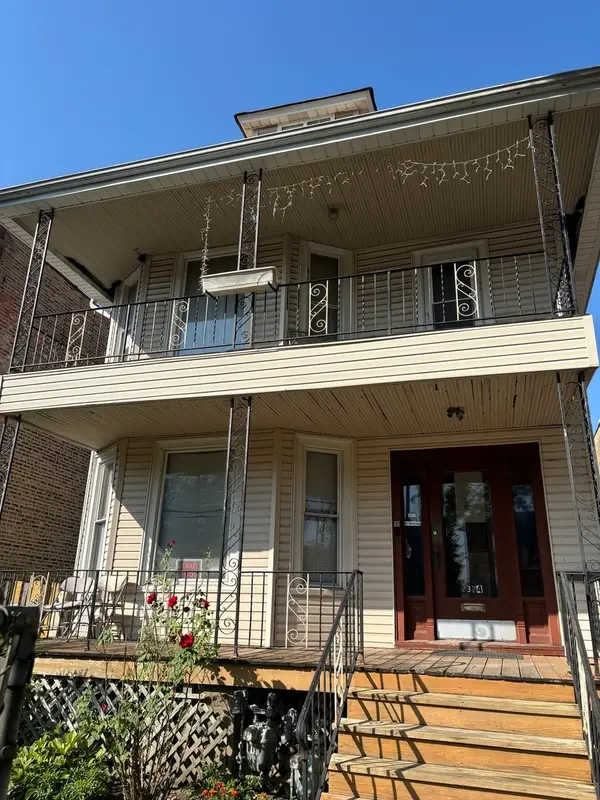 $349,999Active9 beds 5 baths
$349,999Active9 beds 5 baths2324 N Kostner Avenue, Chicago, IL 60639
MLS# 12515385Listed by: GOLDEN CITY REALTY, INC. - Open Wed, 11am to 1pmNew
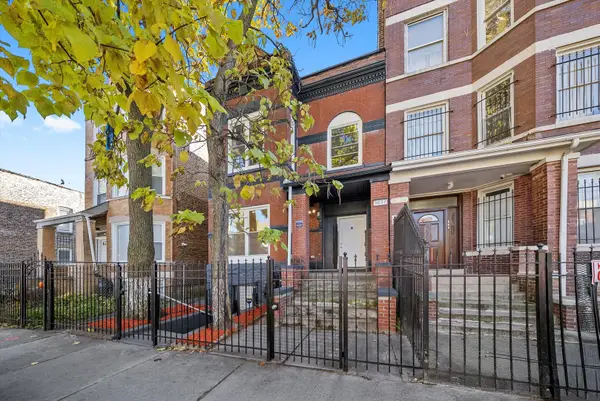 $499,000Active8 beds 3 baths
$499,000Active8 beds 3 baths3037 W Lexington Street, Chicago, IL 60612
MLS# 12497730Listed by: MPOWER RESIDENTIAL BROKERAGE LLC - New
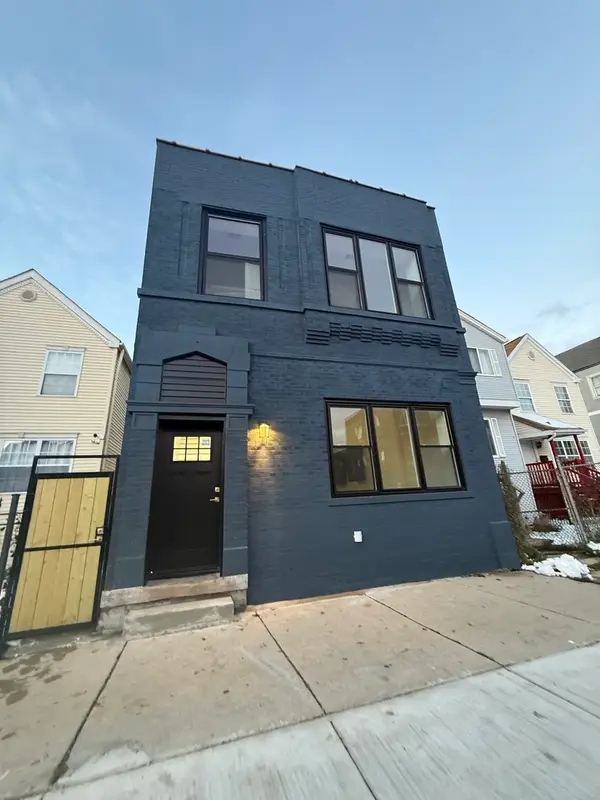 $474,900Active4 beds 3 baths
$474,900Active4 beds 3 baths1818 W 46th Street, Chicago, IL 60609
MLS# 12499223Listed by: REALTY OF AMERICA, LLC - New
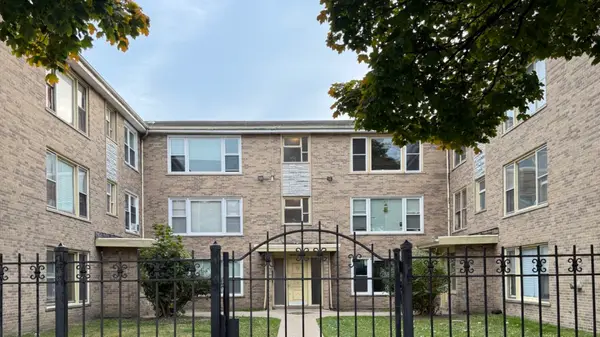 $79,900Active2 beds 1 baths900 sq. ft.
$79,900Active2 beds 1 baths900 sq. ft.7907 S Ellis Avenue #3, Chicago, IL 60619
MLS# 12514686Listed by: HRM COMMERCIAL, LLC - New
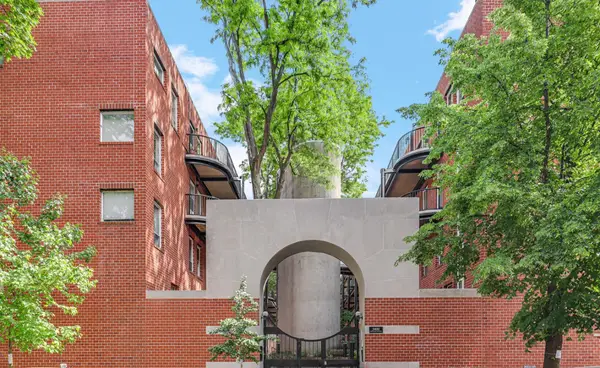 $540,000Active4 beds 3 baths2,700 sq. ft.
$540,000Active4 beds 3 baths2,700 sq. ft.5400 S Hyde Park Boulevard #2C, Chicago, IL 60615
MLS# 12515300Listed by: JAMESON SOTHEBY'S INTL REALTY - New
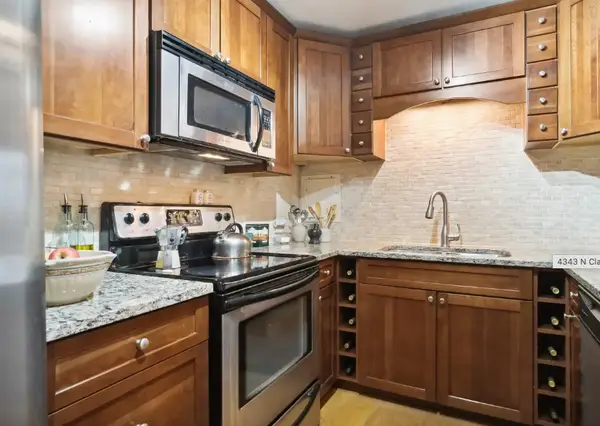 $305,000Active2 beds 2 baths990 sq. ft.
$305,000Active2 beds 2 baths990 sq. ft.4343 N Clarendon Avenue #402, Chicago, IL 60613
MLS# 12515362Listed by: 33 REALTY - New
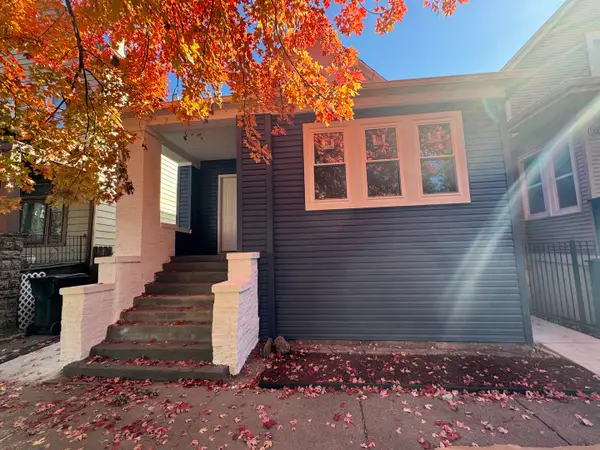 $274,500Active4 beds 2 baths1,600 sq. ft.
$274,500Active4 beds 2 baths1,600 sq. ft.11333 S Edbrooke Avenue, Chicago, IL 60628
MLS# 12510386Listed by: B & B REALTY INC - New
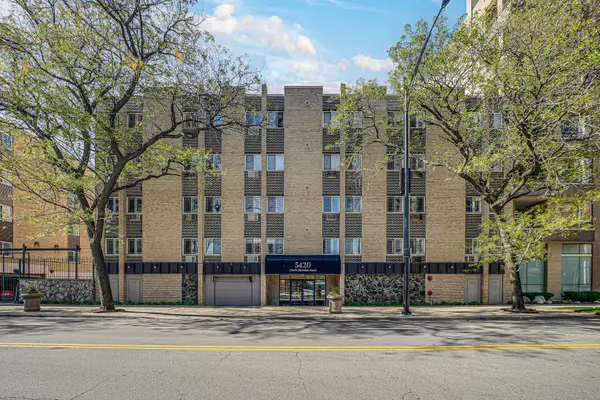 $260,000Active2 beds 2 baths1,000 sq. ft.
$260,000Active2 beds 2 baths1,000 sq. ft.Address Withheld By Seller, Chicago, IL 60640
MLS# 12509320Listed by: KELLER WILLIAMS PREFERRED RLTY - New
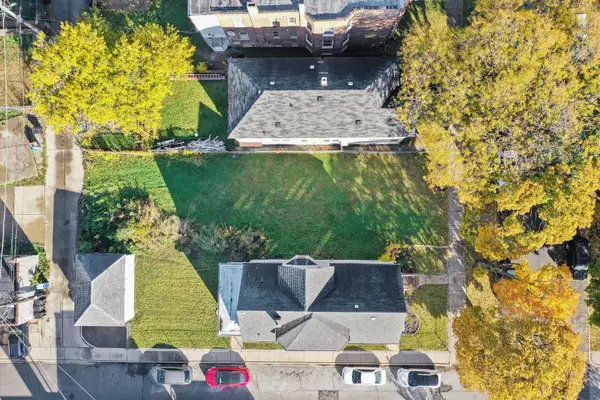 $25,000Active0.1 Acres
$25,000Active0.1 Acres11442 S Prairie Avenue, Chicago, IL 60628
MLS# 12511588Listed by: RE/MAX 10 - New
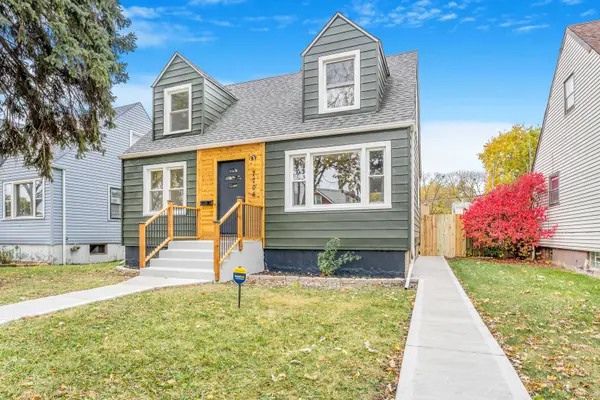 $330,000Active4 beds 2 baths1,165 sq. ft.
$330,000Active4 beds 2 baths1,165 sq. ft.7704 S Homan Avenue, Chicago, IL 60652
MLS# 12515318Listed by: UNITED REAL ESTATE-CHICAGO
