3351 N Seminary Avenue #3S, Chicago, IL 60657
Local realty services provided by:Better Homes and Gardens Real Estate Star Homes
3351 N Seminary Avenue #3S,Chicago, IL 60657
$740,000
- 3 Beds
- 2 Baths
- 1,850 sq. ft.
- Condominium
- Pending
Listed by: john wyman
Office: @properties christie's international real estate
MLS#:12477550
Source:MLSNI
Price summary
- Price:$740,000
- Price per sq. ft.:$400
- Monthly HOA dues:$300
About this home
Welcome home to this extra-wide 3bed/2bath condo with Living Room and Family Room on same level. This is not a cookie cutter floor plan. Upon entry, notice the wide hall and ample storage. The front Living Room/Dining Room has gorgeous floor to ceiling windows for excellent natural lights, beautiful hardwood floors and a gas fireplace w/ flue. The Primary Suite features large dual closets, and the Primary Bath has upgraded fixtures & lighting, separate tub and shower. The 2nd and 3rd bedrooms are large w/ ample closets. The kitchen and Family room face east for amazing morning light. The kitchen has quartz tops, under-cabinet lighting, new fixtures, tiled backsplash and plenty of storage. The East-facing Family Room opens to a large deck and rear stairs up to a 2nd outdoor space above your home. Wonderful green space and a playground right across the street. Conveniently located near the Southport Corridor, Wrigley Field, and Red/Purple/Blue/Brown Line Belmont Station. Seminary is a one-way, wide, quiet street. One of the best blocks in Lakeview! Garage parking included. Association recently made garage EV-charger capable. NOTE: Upper level terrace space is a shared space.
Contact an agent
Home facts
- Year built:2000
- Listing ID #:12477550
- Added:49 day(s) ago
- Updated:November 11, 2025 at 09:09 AM
Rooms and interior
- Bedrooms:3
- Total bathrooms:2
- Full bathrooms:2
- Living area:1,850 sq. ft.
Heating and cooling
- Cooling:Central Air
- Heating:Forced Air, Natural Gas
Structure and exterior
- Year built:2000
- Building area:1,850 sq. ft.
Schools
- High school:Lake View High School
- Middle school:Nettelhorst Elementary School
- Elementary school:Nettelhorst Elementary School
Utilities
- Water:Public
- Sewer:Public Sewer
Finances and disclosures
- Price:$740,000
- Price per sq. ft.:$400
- Tax amount:$12,659 (2023)
New listings near 3351 N Seminary Avenue #3S
- New
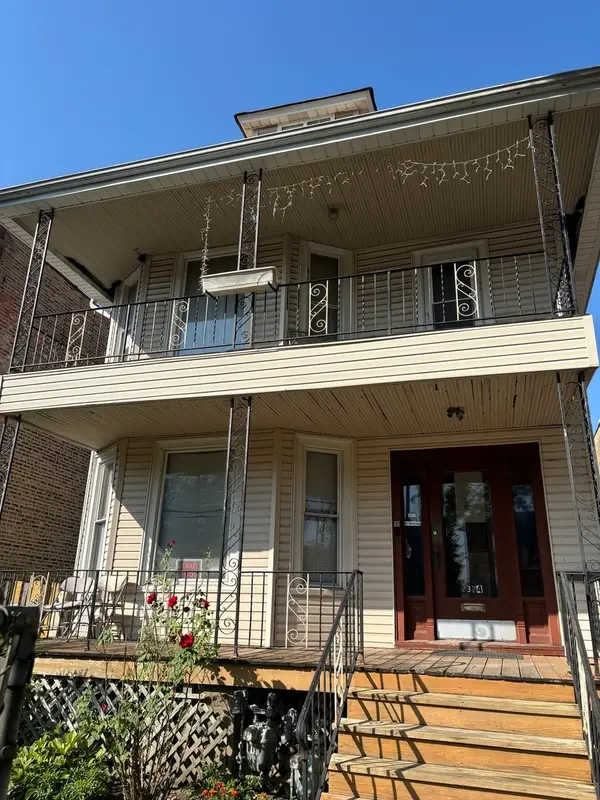 $349,999Active9 beds 5 baths
$349,999Active9 beds 5 baths2324 N Kostner Avenue, Chicago, IL 60639
MLS# 12515385Listed by: GOLDEN CITY REALTY, INC. - Open Wed, 11am to 1pmNew
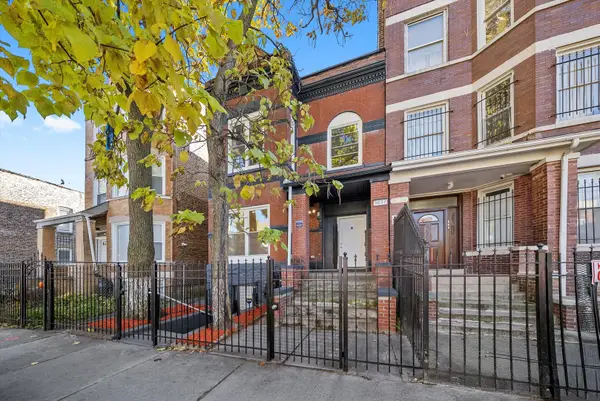 $499,000Active8 beds 3 baths
$499,000Active8 beds 3 baths3037 W Lexington Street, Chicago, IL 60612
MLS# 12497730Listed by: MPOWER RESIDENTIAL BROKERAGE LLC - New
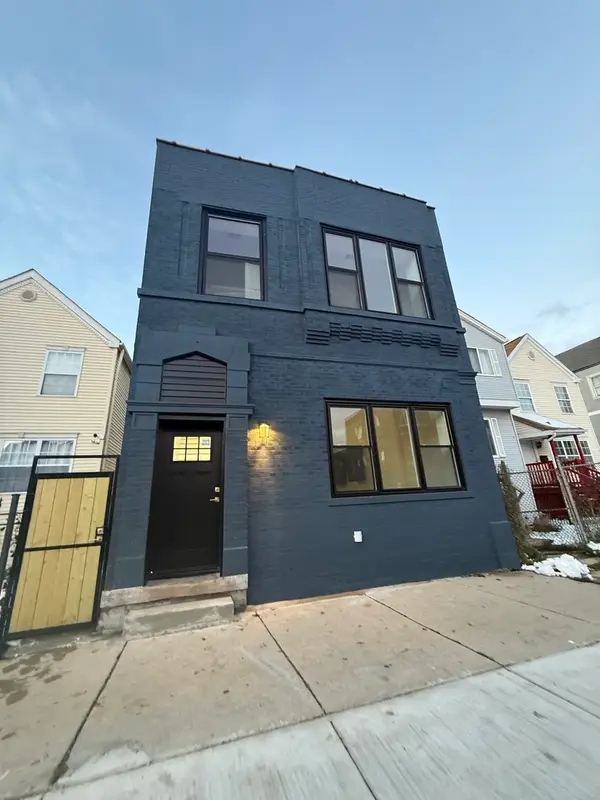 $474,900Active4 beds 3 baths
$474,900Active4 beds 3 baths1818 W 46th Street, Chicago, IL 60609
MLS# 12499223Listed by: REALTY OF AMERICA, LLC - New
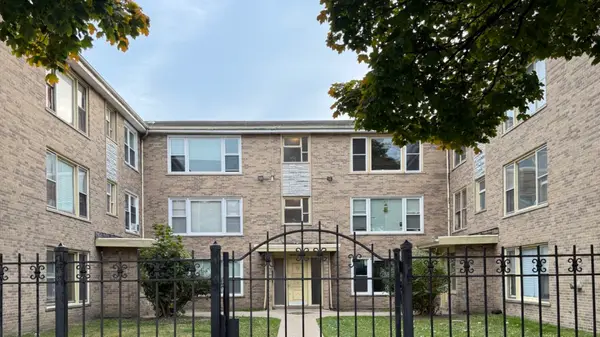 $79,900Active2 beds 1 baths900 sq. ft.
$79,900Active2 beds 1 baths900 sq. ft.7907 S Ellis Avenue #3, Chicago, IL 60619
MLS# 12514686Listed by: HRM COMMERCIAL, LLC - New
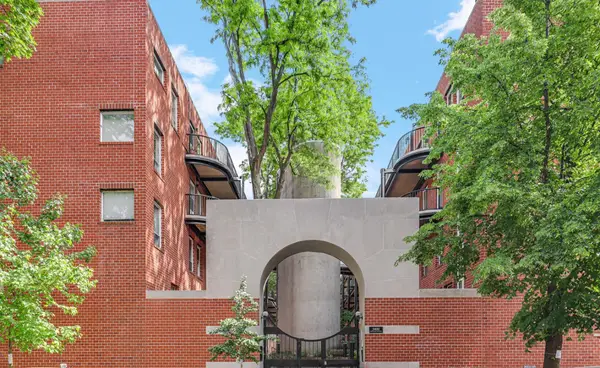 $540,000Active4 beds 3 baths2,700 sq. ft.
$540,000Active4 beds 3 baths2,700 sq. ft.5400 S Hyde Park Boulevard #2C, Chicago, IL 60615
MLS# 12515300Listed by: JAMESON SOTHEBY'S INTL REALTY - New
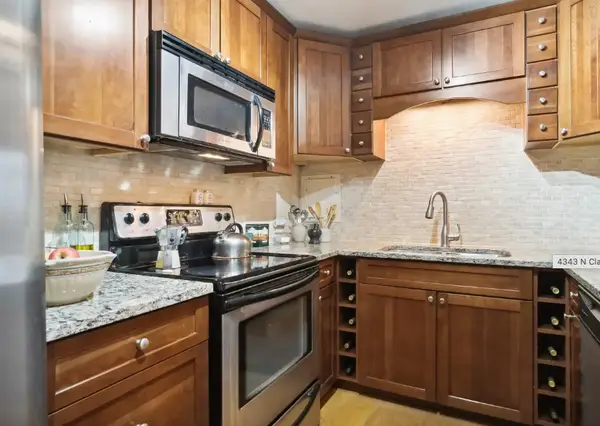 $305,000Active2 beds 2 baths990 sq. ft.
$305,000Active2 beds 2 baths990 sq. ft.4343 N Clarendon Avenue #402, Chicago, IL 60613
MLS# 12515362Listed by: 33 REALTY - New
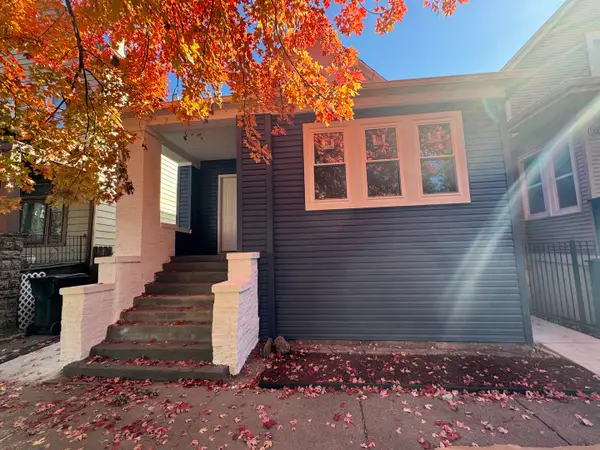 $274,500Active4 beds 2 baths1,600 sq. ft.
$274,500Active4 beds 2 baths1,600 sq. ft.11333 S Edbrooke Avenue, Chicago, IL 60628
MLS# 12510386Listed by: B & B REALTY INC - New
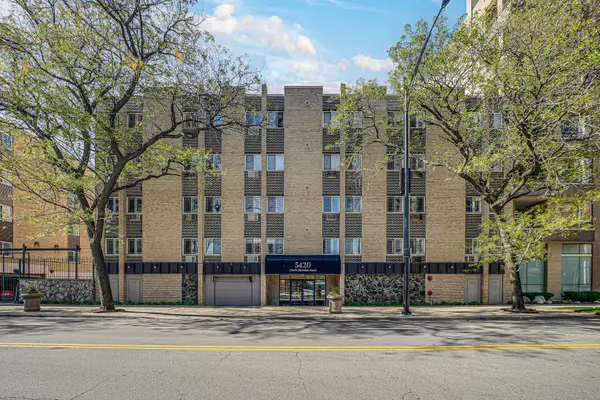 $260,000Active2 beds 2 baths1,000 sq. ft.
$260,000Active2 beds 2 baths1,000 sq. ft.Address Withheld By Seller, Chicago, IL 60640
MLS# 12509320Listed by: KELLER WILLIAMS PREFERRED RLTY - New
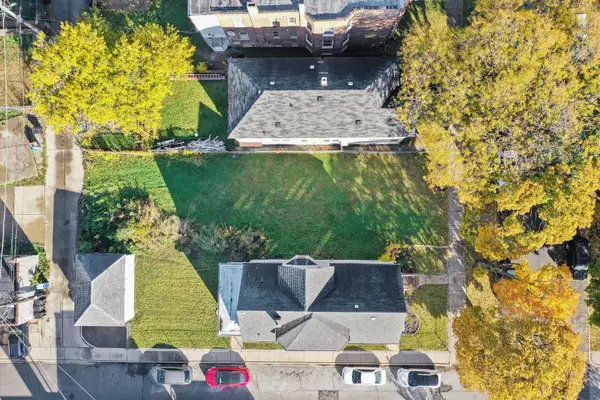 $25,000Active0.1 Acres
$25,000Active0.1 Acres11442 S Prairie Avenue, Chicago, IL 60628
MLS# 12511588Listed by: RE/MAX 10 - New
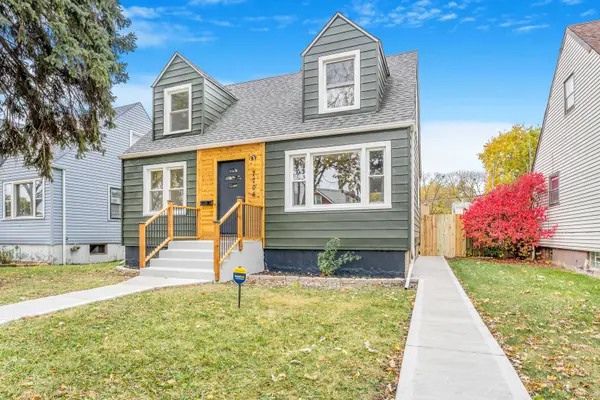 $330,000Active4 beds 2 baths1,165 sq. ft.
$330,000Active4 beds 2 baths1,165 sq. ft.7704 S Homan Avenue, Chicago, IL 60652
MLS# 12515318Listed by: UNITED REAL ESTATE-CHICAGO
