3419 N Panama Avenue, Chicago, IL 60634
Local realty services provided by:Better Homes and Gardens Real Estate Star Homes
3419 N Panama Avenue,Chicago, IL 60634
$399,900
- 4 Beds
- 3 Baths
- 1,344 sq. ft.
- Single family
- Pending
Listed by:kristi roque
Office:baird & warner
MLS#:12406659
Source:MLSNI
Price summary
- Price:$399,900
- Price per sq. ft.:$297.54
About this home
Fantastic opportunity in the highly sought-after Dunning neighborhood! This spacious home offers 4 true bedrooms all on the second floor-a rare find. The main level features an open-concept kitchen with Corian countertops, a bright living area, and hardwood floors. A fantastic mudroom/pantry provides the extra storage and organization every homeowner needs. The partially finished basement includes two additional rooms, giving you flexible space for a home office, gym, playroom, or guest quarters. Outside, enjoy a large, fully fenced backyard-perfect for gatherings, pets, or gardening-along with a 2.5-car garage. With dual-zone heating and cooling for year-round comfort and a prime location near parks, schools, shopping, and transportation, this home offers both convenience and potential. Bring your ideas and make it yours!
Contact an agent
Home facts
- Year built:1928
- Listing ID #:12406659
- Added:50 day(s) ago
- Updated:October 25, 2025 at 08:28 AM
Rooms and interior
- Bedrooms:4
- Total bathrooms:3
- Full bathrooms:3
- Living area:1,344 sq. ft.
Heating and cooling
- Cooling:Central Air, Zoned
- Heating:Forced Air, Natural Gas, Sep Heating Systems - 2+
Structure and exterior
- Year built:1928
- Building area:1,344 sq. ft.
- Lot area:0.09 Acres
Schools
- High school:William Howard Taft High School
- Elementary school:Canty Elementary School
Utilities
- Water:Lake Michigan, Public
- Sewer:Public Sewer
Finances and disclosures
- Price:$399,900
- Price per sq. ft.:$297.54
- Tax amount:$4,362 (2023)
New listings near 3419 N Panama Avenue
- New
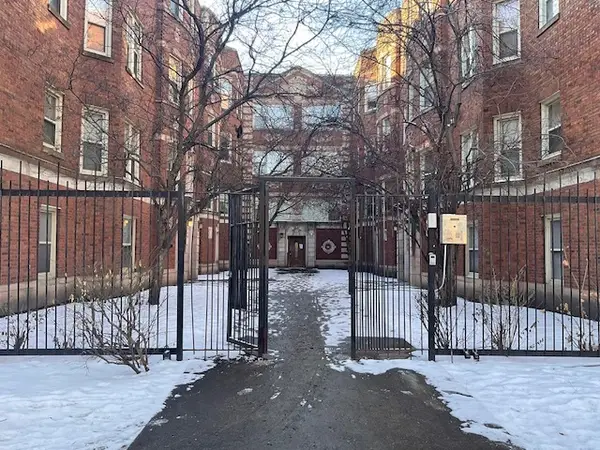 $65,000Active2 beds 1 baths900 sq. ft.
$65,000Active2 beds 1 baths900 sq. ft.8154 S Drexel Avenue #1E, Chicago, IL 60619
MLS# 12503075Listed by: KELLER WILLIAMS ONECHICAGO - New
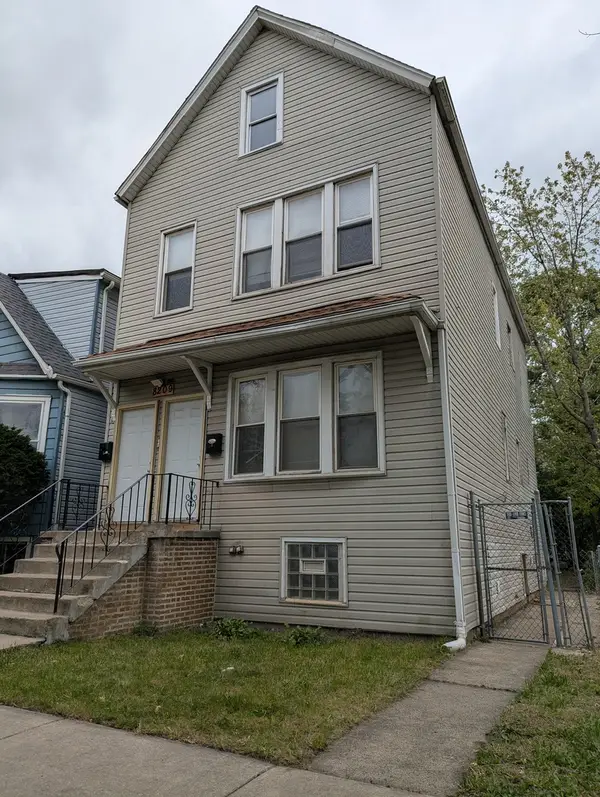 $200,000Active4 beds 2 baths
$200,000Active4 beds 2 baths8209 S Coles Avenue, Chicago, IL 60617
MLS# 12503585Listed by: TOP CARE REALTY LLC - New
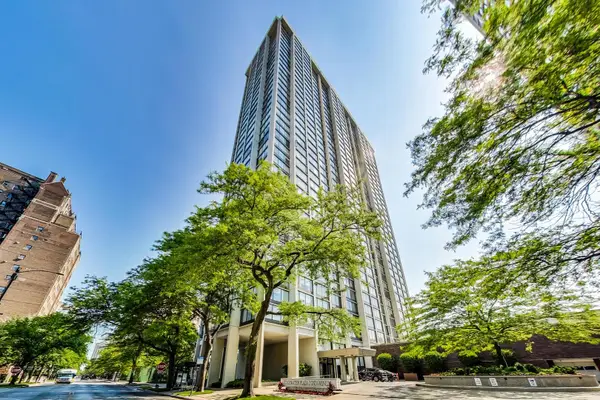 $174,900Active1 beds 1 baths990 sq. ft.
$174,900Active1 beds 1 baths990 sq. ft.5455 N Sheridan Road #1015, Chicago, IL 60640
MLS# 12503826Listed by: COMPASS - New
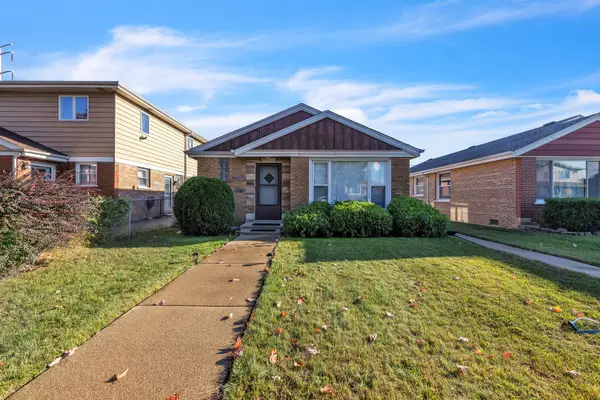 $219,900Active2 beds 1 baths921 sq. ft.
$219,900Active2 beds 1 baths921 sq. ft.3617 W 80th Place, Chicago, IL 60652
MLS# 12503834Listed by: REALTY OF AMERICA, LLC - New
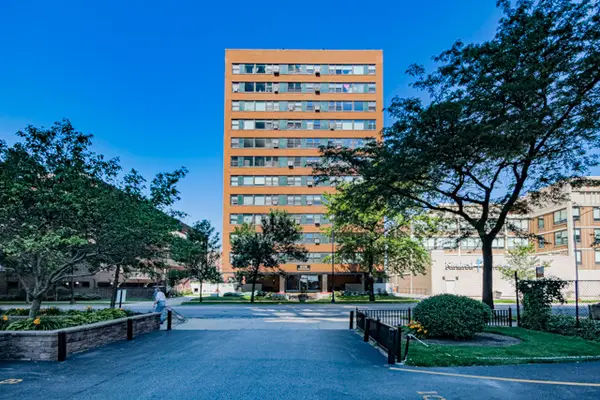 $97,000Active-- beds 1 baths450 sq. ft.
$97,000Active-- beds 1 baths450 sq. ft.6118 N Sheridan Road #305, Chicago, IL 60660
MLS# 12492592Listed by: COMPASS - New
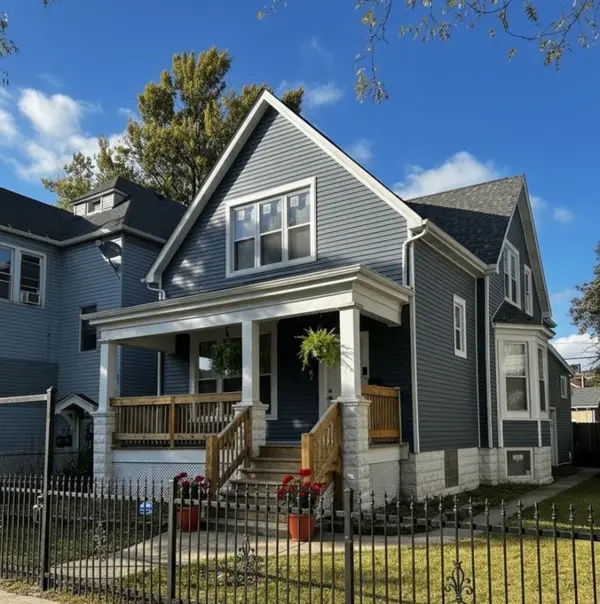 $485,000Active6 beds 4 baths2,155 sq. ft.
$485,000Active6 beds 4 baths2,155 sq. ft.62 W 113th Street, Chicago, IL 60628
MLS# 12503007Listed by: REALTY ONE GROUP INC. - New
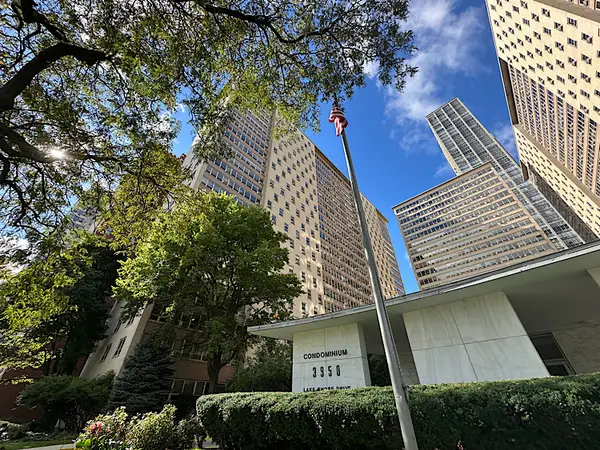 $185,000Active2 beds 1 baths
$185,000Active2 beds 1 baths3950 N Lake Shore Drive #523D, Chicago, IL 60613
MLS# 12503357Listed by: FOLEY PROPERTIES INC - New
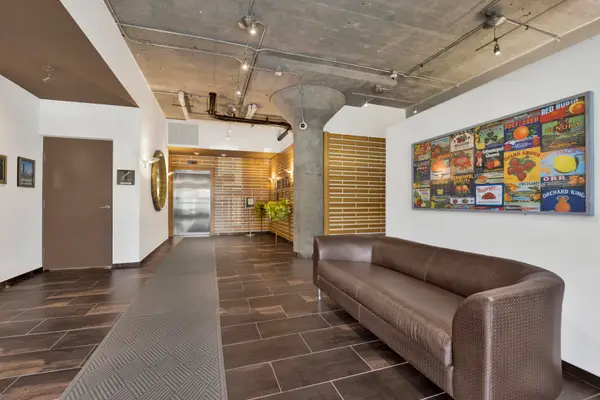 $274,900Active1 beds 1 baths817 sq. ft.
$274,900Active1 beds 1 baths817 sq. ft.1151 W 14th Place #205, Chicago, IL 60608
MLS# 12502138Listed by: @PROPERTIES CHRISTIE'S INTERNATIONAL REAL ESTATE - New
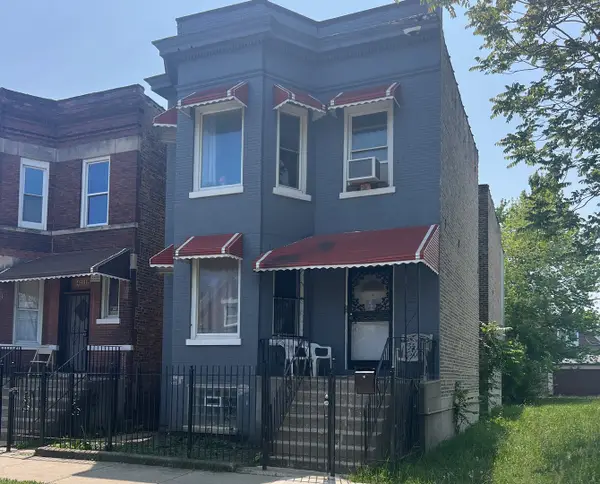 $156,000Active6 beds 3 baths
$156,000Active6 beds 3 baths4521 W Wilcox Street, Chicago, IL 60624
MLS# 12496071Listed by: KELLER WILLIAMS ONECHICAGO - New
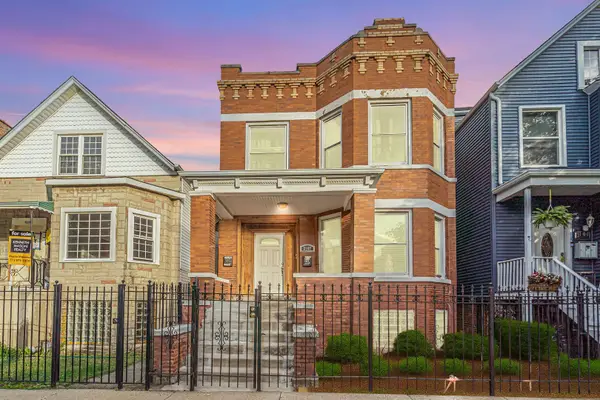 $499,500Active5 beds 3 baths
$499,500Active5 beds 3 baths2107 N Karlov Avenue, Chicago, IL 60639
MLS# 12503004Listed by: EXECUTIVE HOME REALTY, INC.
