3425 W Berteau Avenue #2, Chicago, IL 60618
Local realty services provided by:Better Homes and Gardens Real Estate Connections

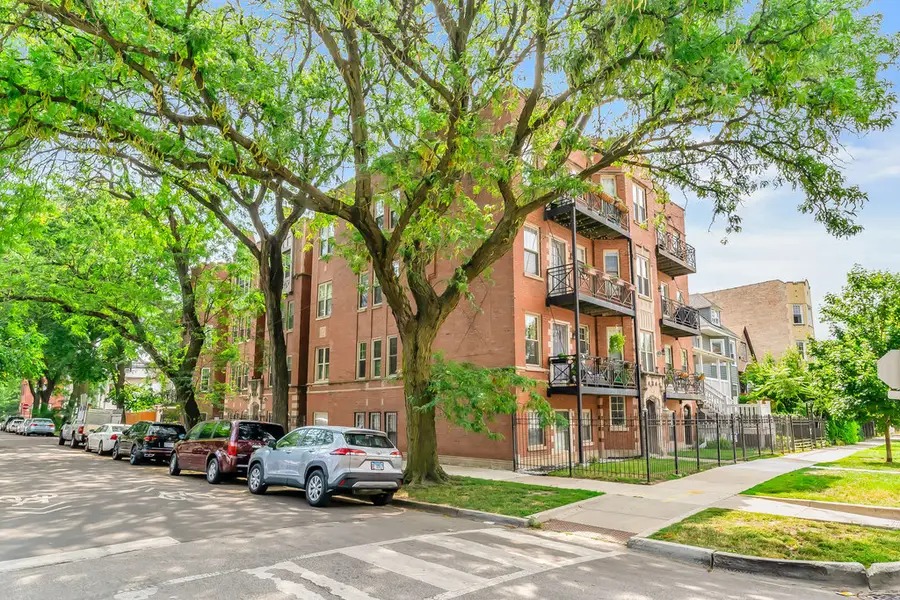

3425 W Berteau Avenue #2,Chicago, IL 60618
$184,900
- 1 Beds
- 1 Baths
- 750 sq. ft.
- Condominium
- Pending
Listed by:robert medinger
Office:keller williams preferred rlty
MLS#:12432531
Source:MLSNI
Price summary
- Price:$184,900
- Price per sq. ft.:$246.53
- Monthly HOA dues:$239
About this home
**MULTIPLE OFFERS RECEIVED- HIGHEST AND BEST OFFERS DUE BY TUESDAY (8/5) at 6PM CST** Charming, sun-drenched, second floor unit with beautiful hardwood floors throughout and recent updates! Living Room/Dining Room combo overlooks quiet tree-lined street with adjacent open concept Kitchen featuring 42 Inch cabinets, granite countertops, and stainless steel appliances. Spacious Bedroom opens up to a large private balcony on the back side of the building, offering a peaceful retreat for morning coffee or evening relaxation. Bathroom recently refreshed with updated vanity, fixtures, and faucets. Additional highlights include in-unit full-size stackable laundry, a back porch that's ideal for grilling, and a private storage closet located on the lobby level. Easy Street parking. Situated close to vibrant shopping, dining, and nightlife, this sun-filled unit offers comfort, character, and an unbeatable location. Schedule your private showing today!
Contact an agent
Home facts
- Year built:1929
- Listing Id #:12432531
- Added:14 day(s) ago
- Updated:August 13, 2025 at 07:45 AM
Rooms and interior
- Bedrooms:1
- Total bathrooms:1
- Full bathrooms:1
- Living area:750 sq. ft.
Heating and cooling
- Cooling:Central Air
- Heating:Forced Air, Natural Gas
Structure and exterior
- Year built:1929
- Building area:750 sq. ft.
Utilities
- Water:Lake Michigan
- Sewer:Public Sewer
Finances and disclosures
- Price:$184,900
- Price per sq. ft.:$246.53
- Tax amount:$2,717 (2023)
New listings near 3425 W Berteau Avenue #2
- New
 $250,000Active3 beds 1 baths998 sq. ft.
$250,000Active3 beds 1 baths998 sq. ft.8054 S Kolmar Avenue, Chicago, IL 60652
MLS# 12423781Listed by: @PROPERTIES CHRISTIE'S INTERNATIONAL REAL ESTATE - New
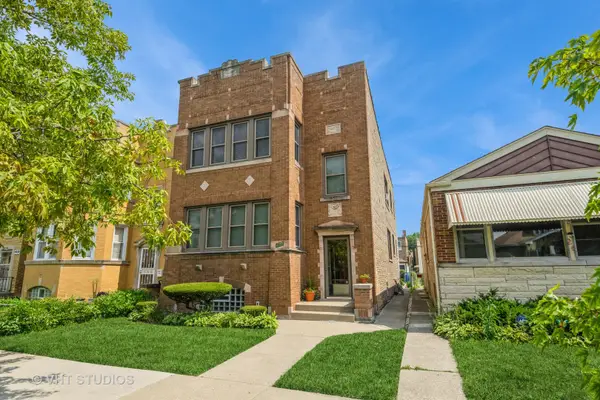 $659,900Active6 beds 3 baths
$659,900Active6 beds 3 baths4933 N Kilpatrick Avenue, Chicago, IL 60630
MLS# 12437689Listed by: BAIRD & WARNER - Open Sat, 11am to 1pmNew
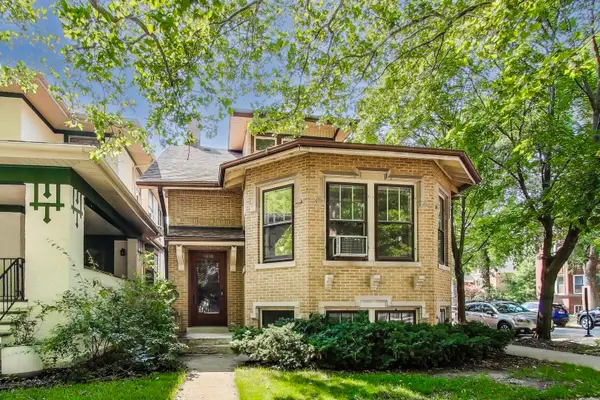 $780,000Active3 beds 2 baths1,804 sq. ft.
$780,000Active3 beds 2 baths1,804 sq. ft.4856 N Leavitt Street, Chicago, IL 60625
MLS# 12437730Listed by: @PROPERTIES CHRISTIE'S INTERNATIONAL REAL ESTATE - New
 $359,900Active4 beds 2 baths
$359,900Active4 beds 2 baths5220 S Linder Avenue, Chicago, IL 60638
MLS# 12440698Listed by: CENTURY 21 NEW BEGINNINGS - New
 $159,000Active2 beds 1 baths950 sq. ft.
$159,000Active2 beds 1 baths950 sq. ft.1958 W Norwood Street #4B, Chicago, IL 60660
MLS# 12441758Listed by: HADERLEIN & CO. REALTORS - New
 $339,000Active3 beds 3 baths1,475 sq. ft.
$339,000Active3 beds 3 baths1,475 sq. ft.3409 N Osage Avenue, Chicago, IL 60634
MLS# 12442801Listed by: COLDWELL BANKER REALTY - New
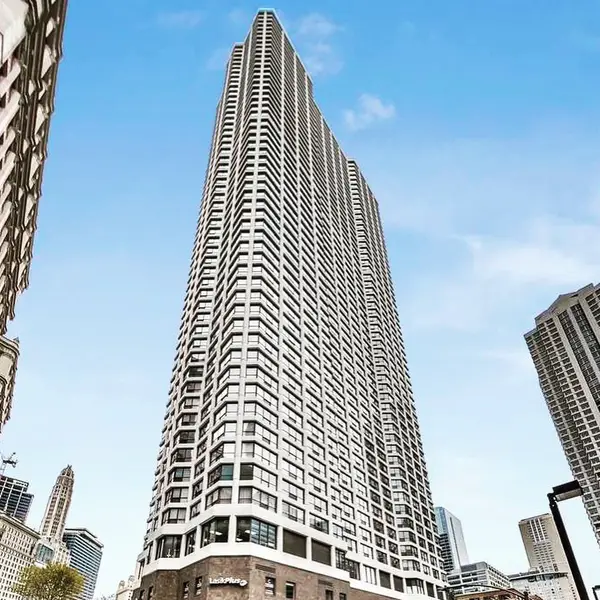 $30,000Active0 Acres
$30,000Active0 Acres405 N Wabash Avenue #B93, Chicago, IL 60611
MLS# 12444295Listed by: @PROPERTIES CHRISTIE'S INTERNATIONAL REAL ESTATE - New
 $339,900Active5 beds 3 baths2,053 sq. ft.
$339,900Active5 beds 3 baths2,053 sq. ft.7310 S Oakley Avenue, Chicago, IL 60636
MLS# 12444345Listed by: CENTURY 21 NEW BEGINNINGS - New
 $159,900Active5 beds 2 baths1,538 sq. ft.
$159,900Active5 beds 2 baths1,538 sq. ft.2040 W 67th Place, Chicago, IL 60636
MLS# 12445672Listed by: RE/MAX MI CASA - New
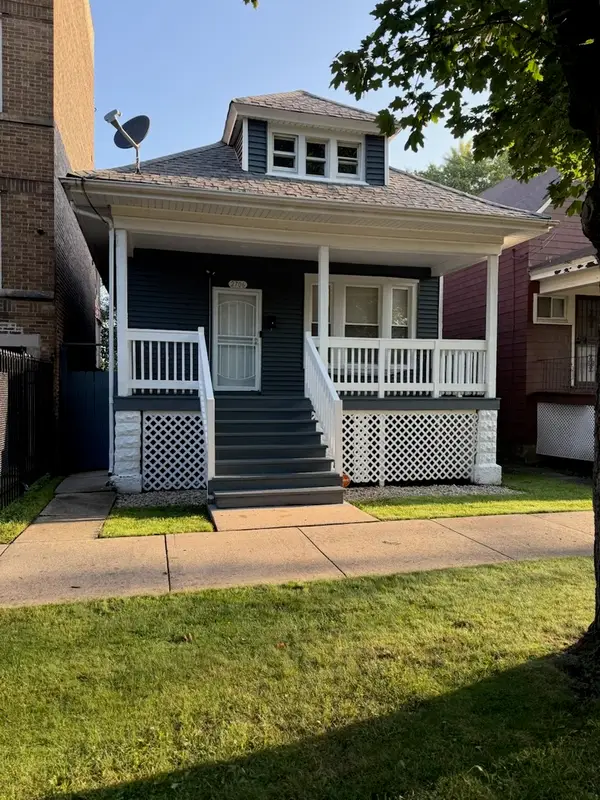 $265,000Active4 beds 2 baths1,800 sq. ft.
$265,000Active4 beds 2 baths1,800 sq. ft.2706 E 78th Street, Chicago, IL 60649
MLS# 12446561Listed by: MARTTIELD PROPERTIES
