3430 W Lyndale Street, Chicago, IL 60647
Local realty services provided by:Better Homes and Gardens Real Estate Connections
3430 W Lyndale Street,Chicago, IL 60647
$1,299,999
- 5 Beds
- 4 Baths
- 3,200 sq. ft.
- Single family
- Active
Upcoming open houses
- Sat, Dec 1311:00 am - 12:30 pm
Listed by: david mishel
Office: compass
MLS#:12526958
Source:MLSNI
Price summary
- Price:$1,299,999
- Price per sq. ft.:$406.25
About this home
Welcome to the Home of your Dreams! This Modern & Elegant New Home is perfectly located right in the Heart of LOGAN SQUARE! Welcome to 3430 W Lyndale St, a Brand New Stunning Custom built 5 bedroom/3.5 bathroom single family home nestled just a couple blocks from the Center of Logan Square & Palmer Square Park with all of their Amazing restaurants, Great shopping, Farmers Markets and an Fantastic Nightlife! The home offers both Modern Luxury and the feel of living in an Urban Oasis! From the home's impressive open concept floorplan design, Well Appointed designer touches and Ample Outdoor Space, it certainly makes for an ideal home. Inside, discover the impressive designer touches such as Gorgeous Wide Plank White Oak Hardwood floors, Recessed Lighting, Custom Amish Millwork and Fresh Modern fixtures enhancing the abundance of Natural Light this space receives. The main level invites entertainment with a spacious layout and a Living Room & Dining that both featuring striking Gas Fireplaces with an Incredible Quartz surrounds. The Chef-Inspired Kitchen boasts 54" White Shaker Cabinets, Quartz countertops, Stainless Steel Appliances, an Extra Large Island with Dual Waterfall Countertops and the Half bathroom is on that level. Moving upstairs you'll find a Serene Oasis with Vaulted Ceilings, Skylights, 3 Bedrooms and 2 Full Bathrooms. The Primary Suite is Loaded with Tons of Natural light, Large Walk-in closets, Dual Vanities, Quartz tiles, a Huge Walk-In-Shower designed with Relaxation in mind, a Large Rain Shower and a Relaxing Separate Soaking Tub to unwind in at the end of the rough day. The Lower Level offers additional living space with a Large family room, Custom Wet Bar, 4th & 5th Bedrooms, and Lastly Another Beautiful Full Bathroom. Transition to the Outdoors Space of the Concrete Patio and Large and Lush Backyard leading to the 2.5 car garage. All of this in the coveted Logan Square area. Enjoy easy access to the amenities in, Logan Square & Palmer Square Park. With the homes blend of style and its location, this home offers a rare opportunity for discerning buyers seeking the ultimate Chicago lifestyle.
Contact an agent
Home facts
- Year built:1885
- Listing ID #:12526958
- Added:57 day(s) ago
- Updated:December 10, 2025 at 08:28 PM
Rooms and interior
- Bedrooms:5
- Total bathrooms:4
- Full bathrooms:3
- Half bathrooms:1
- Living area:3,200 sq. ft.
Heating and cooling
- Cooling:Central Air
- Heating:Forced Air, Natural Gas
Structure and exterior
- Roof:Asphalt
- Year built:1885
- Building area:3,200 sq. ft.
Schools
- High school:Kelvyn Park High School
- Middle school:Darwin Elementary School
- Elementary school:Darwin Elementary School
Utilities
- Water:Lake Michigan
- Sewer:Public Sewer
Finances and disclosures
- Price:$1,299,999
- Price per sq. ft.:$406.25
- Tax amount:$2,953 (2023)
New listings near 3430 W Lyndale Street
- New
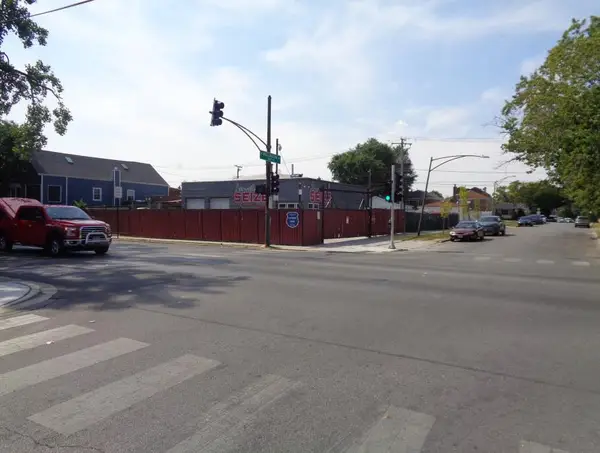 $1,500,000Active0.35 Acres
$1,500,000Active0.35 Acres2948-2958 N Narragansett Avenue, Chicago, IL 60634
MLS# 12527243Listed by: ALLURE REAL ESTATE - New
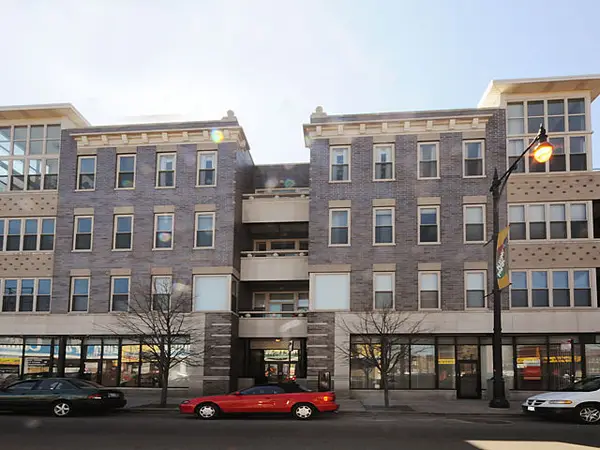 $339,900Active2 beds 2 baths1,200 sq. ft.
$339,900Active2 beds 2 baths1,200 sq. ft.3111 W Lawrence Avenue #D202, Chicago, IL 60625
MLS# 12528413Listed by: MY REALTY CHICAGO INC - New
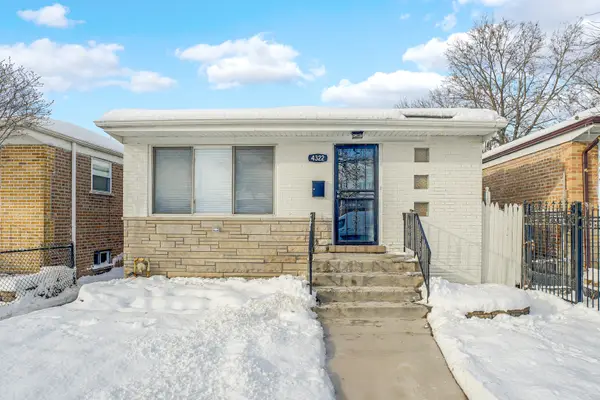 $349,900Active5 beds 2 baths2,112 sq. ft.
$349,900Active5 beds 2 baths2,112 sq. ft.4322 S Keating Avenue, Chicago, IL 60632
MLS# 12529461Listed by: BERG PROPERTIES - Open Sat, 12 to 2pmNew
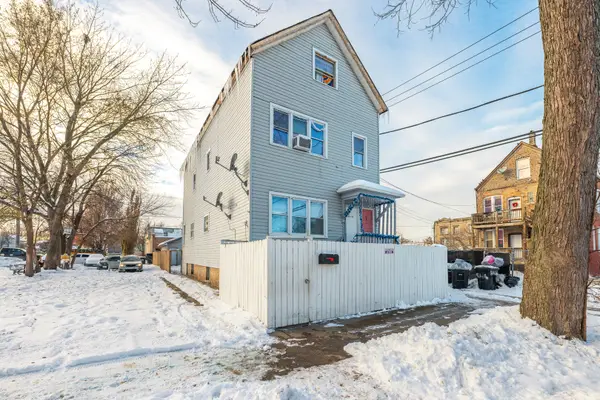 $385,000Active9 beds 4 baths
$385,000Active9 beds 4 baths5114 S Justine Street, Chicago, IL 60609
MLS# 12530965Listed by: REALTY OF AMERICA, LLC - New
 $625,000Active2 beds 3 baths
$625,000Active2 beds 3 baths1942 S Prairie Avenue #3, Chicago, IL 60616
MLS# 12531010Listed by: KELLER WILLIAMS PREFERRED REALTY - New
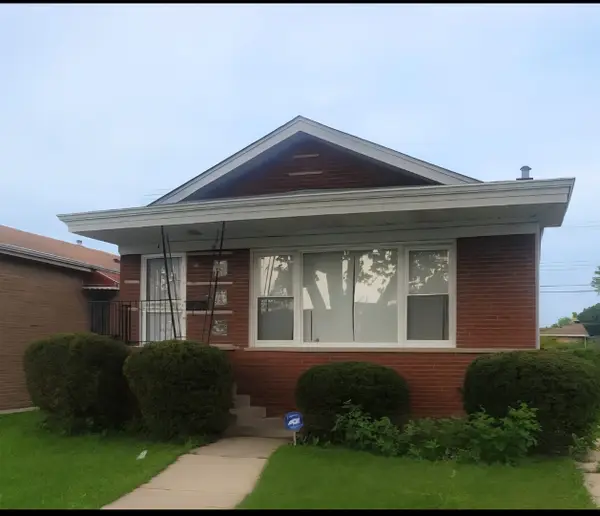 $204,999Active4 beds 2 baths1,200 sq. ft.
$204,999Active4 beds 2 baths1,200 sq. ft.9117 S Wallace Street, Chicago, IL 60620
MLS# 12531078Listed by: GOLDEN CITY REALTY, INC. - New
 $300,000Active7 beds 5 baths
$300,000Active7 beds 5 baths7653 S Bishop Street, Chicago, IL 60620
MLS# 12446715Listed by: KELLER WILLIAMS ONECHICAGO - New
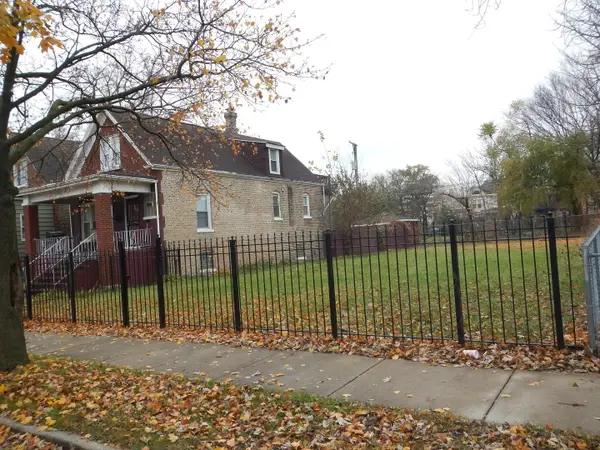 $15,000Active0.07 Acres
$15,000Active0.07 Acres7640 S Lowe Avenue, Chicago, IL 60620
MLS# 12495484Listed by: ROMAN PROPERTIES, LLC. - New
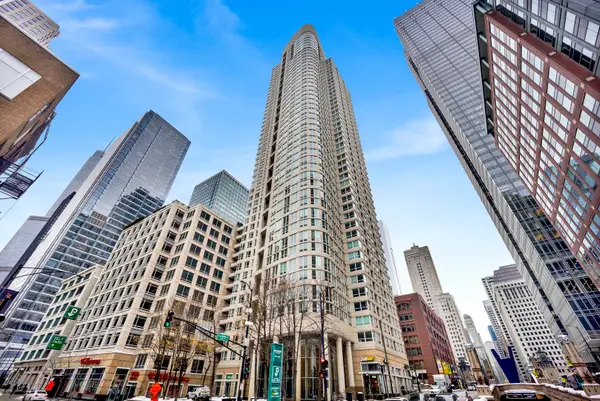 $210,000Active-- beds 1 baths560 sq. ft.
$210,000Active-- beds 1 baths560 sq. ft.345 N Lasalle Drive #1804, Chicago, IL 60654
MLS# 12529745Listed by: FULTON GRACE REALTY - New
 $59,500Active0 Acres
$59,500Active0 Acres3126 W 41st Street, Chicago, IL 60632
MLS# 12530083Listed by: REDFIN CORPORATION
