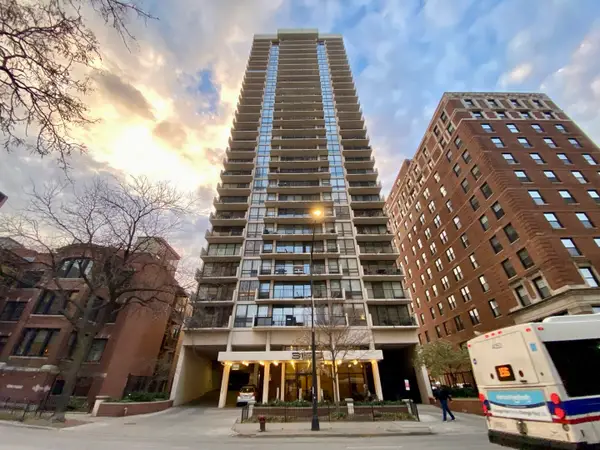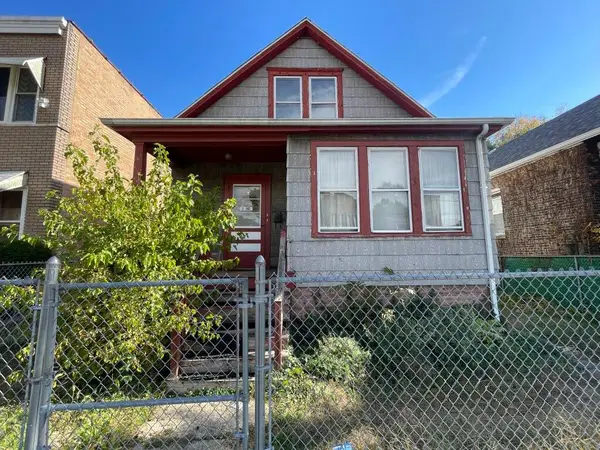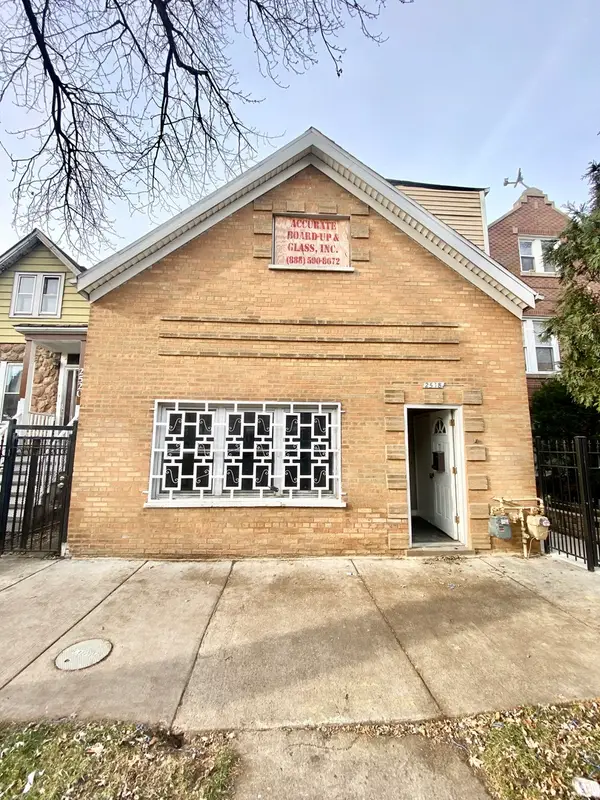3470 N Lake Shore Drive #9BC, Chicago, IL 60657
Local realty services provided by:Better Homes and Gardens Real Estate Star Homes
3470 N Lake Shore Drive #9BC,Chicago, IL 60657
$899,000
- 3 Beds
- 4 Baths
- 2,850 sq. ft.
- Condominium
- Pending
Listed by: robin saichek, cairon dietsch-jones
Office: coldwell banker realty
MLS#:12409546
Source:MLSNI
Price summary
- Price:$899,000
- Price per sq. ft.:$315.44
- Monthly HOA dues:$2,400
About this home
Imagine sipping your morning coffee on one of your 4 private balconies, watching sailboats glide across Lake Michigan. This stunning 2850 sq ft corner condo spans nearly the entire 9th floor and combines two units into one spectacular home with lake and harbor views. Floor-to-ceiling windows fill the space with natural light, highlighting the Brazilian walnut hardwood floors and elegant limestone window sills. The high-end kitchen features extra-thick granite countertops, custom cabinetry, stainless steel appliances, and a large window framing the view. Entertain effortlessly in two expansive living and family rooms. All three oversized bedrooms offer private balconies-perfect for quiet moments or sunset views. A spacious in-unit laundry room adds convenience, and up to two valet parking spaces are available in the attached garage. This boutique elevator building offers a rooftop pool and sundeck with front-row seats to Lake Michigan sunrises, plus a great fitness center. Just steps to the lakefront, Wrigley Field, and everything East Lakeview has to offer. Cats welcome. Service dogs too. This is a home you won't want to miss.
Contact an agent
Home facts
- Year built:1968
- Listing ID #:12409546
- Added:145 day(s) ago
- Updated:November 25, 2025 at 11:28 AM
Rooms and interior
- Bedrooms:3
- Total bathrooms:4
- Full bathrooms:3
- Half bathrooms:1
- Living area:2,850 sq. ft.
Heating and cooling
- Cooling:Central Air
- Heating:Forced Air, Natural Gas
Structure and exterior
- Year built:1968
- Building area:2,850 sq. ft.
Schools
- Elementary school:Nettelhorst Elementary School
Utilities
- Water:Public
- Sewer:Public Sewer
Finances and disclosures
- Price:$899,000
- Price per sq. ft.:$315.44
- Tax amount:$12,876 (2023)
New listings near 3470 N Lake Shore Drive #9BC
- New
 $419,900Active3 beds 2 baths3,150 sq. ft.
$419,900Active3 beds 2 baths3,150 sq. ft.Address Withheld By Seller, Chicago, IL 60632
MLS# 12495034Listed by: REALTY OF AMERICA, LLC - New
 $1,599,000Active6 beds 4 baths3,500 sq. ft.
$1,599,000Active6 beds 4 baths3,500 sq. ft.Address Withheld By Seller, Chicago, IL 60625
MLS# 12523524Listed by: COMPASS - New
 $299,000Active5 beds 3 baths
$299,000Active5 beds 3 baths4425 W Cortez Street, Chicago, IL 60651
MLS# 12523630Listed by: REAL BROKER, LLC - New
 $449,000Active4 beds 3 baths2,400 sq. ft.
$449,000Active4 beds 3 baths2,400 sq. ft.3150 N Sheridan Road #25D, Chicago, IL 60657
MLS# 12516709Listed by: BAIRD & WARNER - New
 $145,000Active3 beds 2 baths1,550 sq. ft.
$145,000Active3 beds 2 baths1,550 sq. ft.5906 S King Drive S #A3, Chicago, IL 60637
MLS# 12522768Listed by: BERKSHIRE HATHAWAY HOMESERVICES CHICAGO - New
 $325,000Active3 beds 2 baths1,053 sq. ft.
$325,000Active3 beds 2 baths1,053 sq. ft.Address Withheld By Seller, Chicago, IL 60638
MLS# 12522704Listed by: BERKSHIRE HATHAWAY HOMESERVICES CHICAGO - New
 $280,000Active4 beds 2 baths1,040 sq. ft.
$280,000Active4 beds 2 baths1,040 sq. ft.6831 S Winchester Avenue, Chicago, IL 60636
MLS# 12523559Listed by: SMART HOME REALTY - New
 $65,000Active2 beds 1 baths1,643 sq. ft.
$65,000Active2 beds 1 baths1,643 sq. ft.7541 S Rhodes Avenue, Chicago, IL 60619
MLS# 12523173Listed by: TRADEMARKS & ASSOCIATES - New
 $442,000Active4 beds 3 baths
$442,000Active4 beds 3 baths1250 N Monitor Avenue, Chicago, IL 60651
MLS# 12523569Listed by: LEGACY PROPERTIES, A SARAH LEONARD COMPANY - New
 $99,000Active-- beds -- baths
$99,000Active-- beds -- baths2518 S Homan Avenue, Chicago, IL 60623
MLS# 12522256Listed by: KALE REALTY
