3506 N Keeler Avenue, Chicago, IL 60641
Local realty services provided by:Better Homes and Gardens Real Estate Connections
3506 N Keeler Avenue,Chicago, IL 60641
$1,899,999
- 5 Beds
- 4 Baths
- 4,140 sq. ft.
- Single family
- Active
Listed by: karen schmidt
Office: coldwell banker realty
MLS#:12380935
Source:MLSNI
Price summary
- Price:$1,899,999
- Price per sq. ft.:$458.94
About this home
Newly built in 2023, this stunning contemporary farmhouse offers a relaxing, welcoming atmosphere with timeless appeal. Custom-built by the contractor/owner for his family. This 5-bedroom, 3.5-bath, single-family, two-story home provides privacy and security for all who live there. The home boasts four-inch plank red oak floors throughout, a custom-designed kitchen with a plethora of custom cabinetry, a ten-foot island, quartz countertops, stainless steel appliances including a next to new 60-inch WOLF 6 burner stove, dual griddle, double oven, a 36 inch Sub-Zero refrigerator with a 36 inch Sub-Zero Freezer, a strategically placed SUB_ZERO 24-inch beverage center, a WOLF 30-inch drop down door microwave, and COVE dishwasher. The spacious open living and dining room allows for relaxing, entertaining, or extended indoor family time. The floor-to-ceiling Climate Guard Aluminum windows allow plenty of light. The sliding glass doors lead to a 20 x 20 composite deck, custom-cut with a steel frame, and a large yard featuring a 20 x 25 brick patio protected by a 6-foot custom-made privacy fence. Top-of-the-line gas fire pit included. Excellent for entertaining. The full, finished basement holds the fifth bedroom, the family room, and a custom-built bar. The primary bedroom features 14-foot ceilings, his and her walk-in closets, and a master bath with marble tile. Custom wood cabinetry, crafted by a master carpenter, is also present throughout the house. Fixtures are Kohler-Purist. There are three heating zones, one in the garage and two separate cooling zones for the home, including a tankless water heater. The front entry door was custom-made on-site, measuring 8 feet by 48 inches in width. Ample attic storage. All walls and ceilings have 30K of spray foam insulation.
Contact an agent
Home facts
- Year built:2023
- Listing ID #:12380935
- Added:189 day(s) ago
- Updated:December 09, 2025 at 02:28 PM
Rooms and interior
- Bedrooms:5
- Total bathrooms:4
- Full bathrooms:3
- Half bathrooms:1
- Living area:4,140 sq. ft.
Heating and cooling
- Cooling:Central Air, Electric, Zoned
- Heating:Forced Air, Natural Gas, Zoned
Structure and exterior
- Roof:Asphalt
- Year built:2023
- Building area:4,140 sq. ft.
Schools
- High school:Schurz High School
- Elementary school:Scammon Elementary School
Utilities
- Water:Public
- Sewer:Public Sewer
Finances and disclosures
- Price:$1,899,999
- Price per sq. ft.:$458.94
- Tax amount:$8,795 (2023)
New listings near 3506 N Keeler Avenue
- New
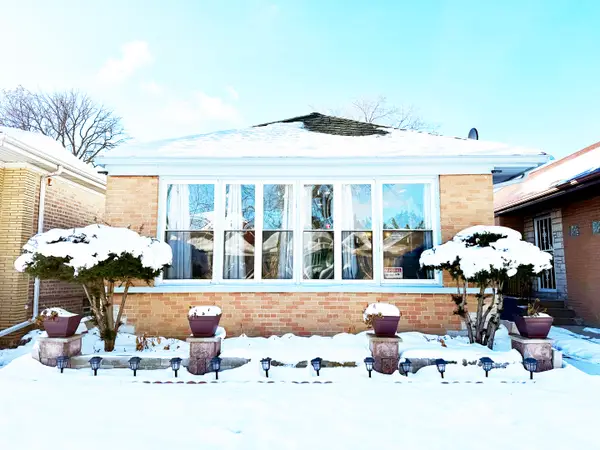 $495,000Active6 beds 2 baths1,954 sq. ft.
$495,000Active6 beds 2 baths1,954 sq. ft.5910 N Kimball Avenue, Chicago, IL 60659
MLS# 12529365Listed by: CENTURY 21 CIRCLE - New
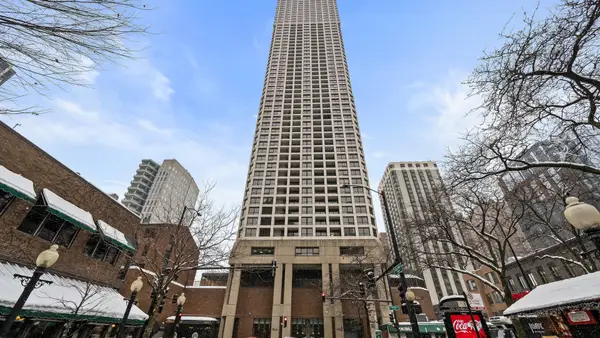 $425,500Active1 beds 1 baths800 sq. ft.
$425,500Active1 beds 1 baths800 sq. ft.1030 N State Street #34D, Chicago, IL 60610
MLS# 12526586Listed by: BERKSHIRE HATHAWAY HOMESERVICES CHICAGO - New
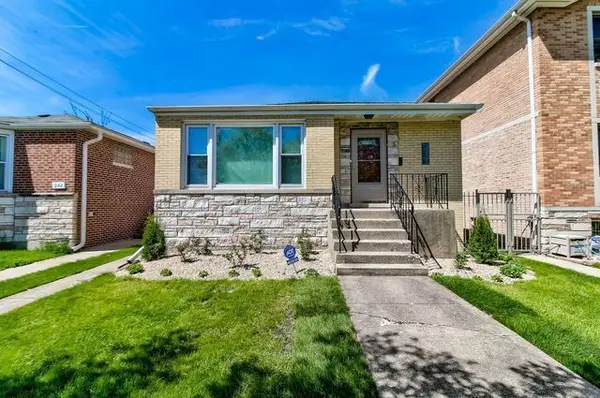 $429,000Active4 beds 2 baths
$429,000Active4 beds 2 baths3140 W Hood Avenue, Chicago, IL 60659
MLS# 12530024Listed by: INTELLECTUAL REAL ESTATE SERVICES AND INVESTMENTS - New
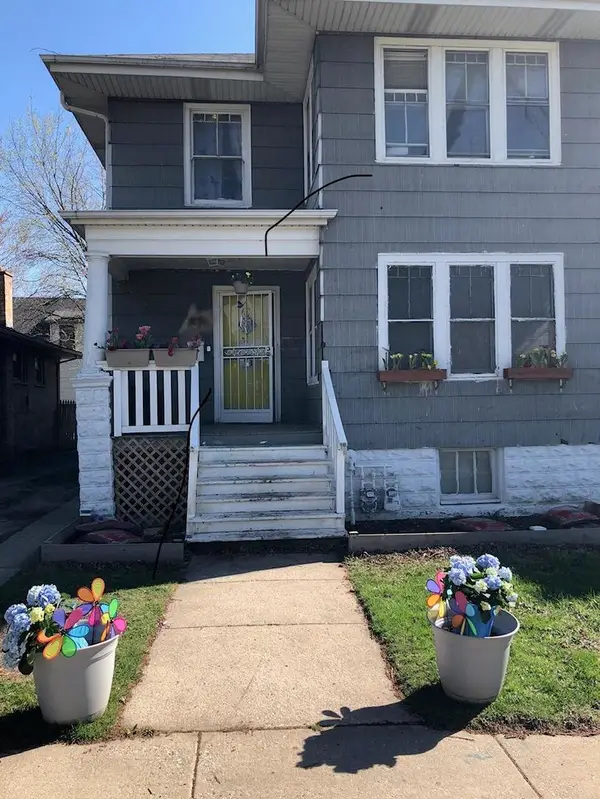 $249,999Active7 beds 4 baths
$249,999Active7 beds 4 baths237 W 114th Street, Chicago, IL 60628
MLS# 12530046Listed by: BEYCOME BROKERAGE REALTY LLC - New
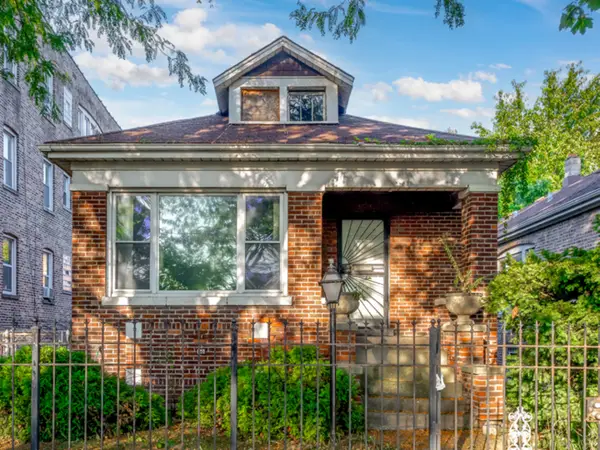 $12,526,881Active3 beds 1 baths1,105 sq. ft.
$12,526,881Active3 beds 1 baths1,105 sq. ft.7206 S Lafayette Avenue, Chicago, IL 60621
MLS# 12530095Listed by: KELLER WILLIAMS THRIVE - New
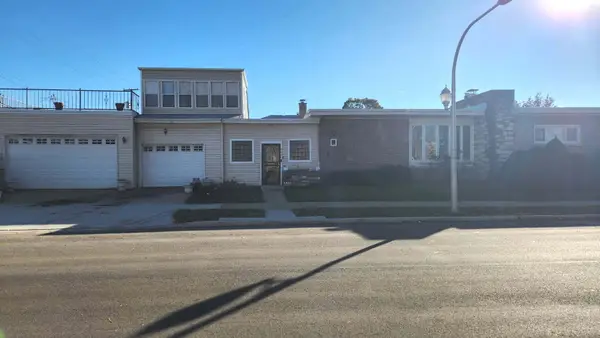 $175,000Active3 beds 3 baths2,496 sq. ft.
$175,000Active3 beds 3 baths2,496 sq. ft.Address Withheld By Seller, Chicago, IL 60617
MLS# 12528932Listed by: JMAR REALTY GROUP - New
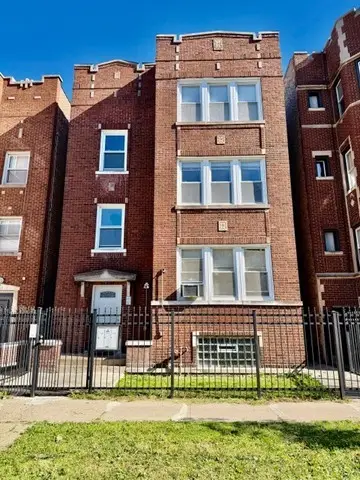 $425,000Active6 beds 3 baths
$425,000Active6 beds 3 baths7917 S Maryland Avenue, Chicago, IL 60619
MLS# 12528965Listed by: IN BUSINESS REAL ESTATE - New
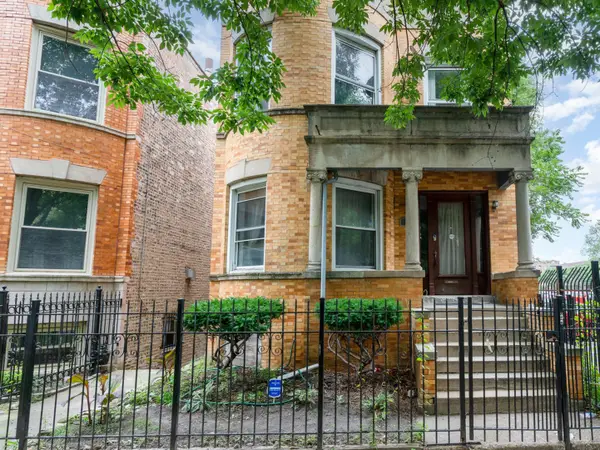 $449,000Active9 beds 3 baths
$449,000Active9 beds 3 baths5239 S Ingleside Avenue, Chicago, IL 60615
MLS# 12529975Listed by: KELLER WILLIAMS THRIVE - New
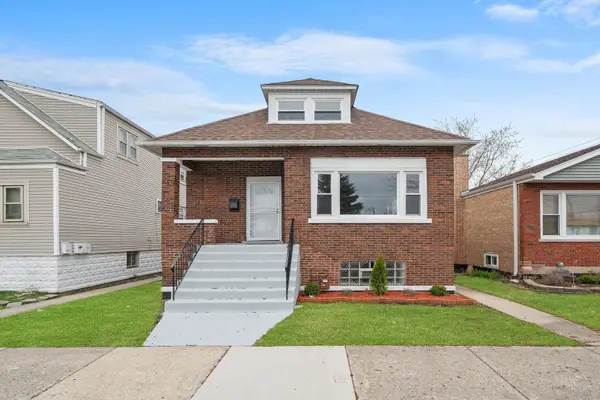 $399,000Active6 beds 3 baths
$399,000Active6 beds 3 baths5237 S Long Avenue, Chicago, IL 60638
MLS# 12529988Listed by: RE/MAX MI CASA 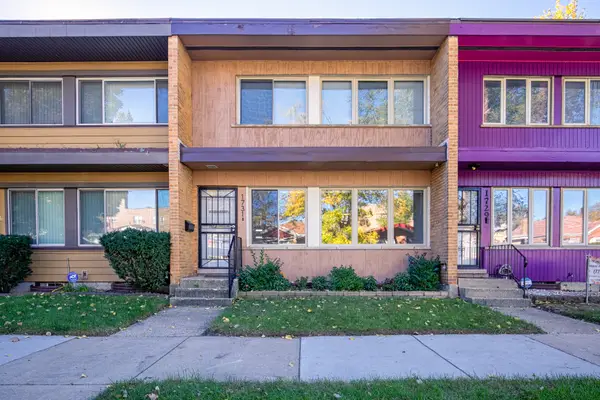 $189,000Pending3 beds 2 baths1,460 sq. ft.
$189,000Pending3 beds 2 baths1,460 sq. ft.1731 E 74th Street, Chicago, IL 60649
MLS# 12529936Listed by: KELLER WILLIAMS ONECHICAGO
