360 E Randolph Street #1208, Chicago, IL 60601
Local realty services provided by:Better Homes and Gardens Real Estate Connections
360 E Randolph Street #1208,Chicago, IL 60601
$599,500
- 2 Beds
- 2 Baths
- 1,550 sq. ft.
- Condominium
- Active
Listed by: mario greco, katie paolucci
Office: compass
MLS#:12525443
Source:MLSNI
Price summary
- Price:$599,500
- Price per sq. ft.:$386.77
- Monthly HOA dues:$1,756
About this home
OGDEN SCHOOL DISTRICT! WALK TO THE MAG MILE,ART INSTITUTE, MILLENIUM PARK, LAKE MICHIGAN & EVERYTHING THE NEW EAST SIDE HAS TO OFFER INCL THE RIVERWALK & NAVY PIER FROM THIS NEARLY 1500+SQFT 2BD/2BA HOME W/SWEEPING CITY/SKYLINE/LAKE VIEWS FROM EVERY ROOM IN PREMIER ULTRA-HIGH AMENITY BUILDING WITH INDOOR POOL,24/7 DOOR STAFF,WORKOUT FACILITIES, SUNDECK, PARK SPACE,ETC;GRACIOUS ENTRY FOYER LEADS TO GRANITE/SS EAT-IN KITCHEN W/FULL-HEIGHT BACKSPLASH THAT OPENS TO A LARGE LIVING ROOM W/ SEPARATE DINING AREA PERFECT FOR ENTERTAINING; 2 FULL BATHS T/O INCL PRIMARY SUITE W/OVERSIZED VANITY & LINEN CLOSET; INCREDIBLE CLOSETS T/O INCL PROF ORGANIZED CLOSET IN PRIMARY SUITE; RARE IN-UNIT W/D & ASSESSMENTS INCL AIR CONDITIONING/POOL/AMAZING SUN DECK/24-7 DOOR STAFF/INTERNET/CABLE TV ETC - LITERALLY EVERYTHING BUT HEAT & ELECTRICITY; EXTREMELY WELL-RUN BUILDING WITH NEARLY $6M IN RESERVES; ADDITIONAL PRIVATE STORAGE & PARKING SPACE IN ATTACHED/HEATED GARAGE INCLUDED!
Contact an agent
Home facts
- Year built:1982
- Listing ID #:12525443
- Added:180 day(s) ago
- Updated:December 28, 2025 at 11:51 AM
Rooms and interior
- Bedrooms:2
- Total bathrooms:2
- Full bathrooms:2
- Living area:1,550 sq. ft.
Heating and cooling
- Cooling:Central Air
- Heating:Electric
Structure and exterior
- Year built:1982
- Building area:1,550 sq. ft.
Schools
- High school:Wells Community Academy Senior H
- Middle school:Ogden Elementary
- Elementary school:Ogden Elementary
Utilities
- Water:Lake Michigan
- Sewer:Public Sewer
Finances and disclosures
- Price:$599,500
- Price per sq. ft.:$386.77
- Tax amount:$7,557 (2024)
New listings near 360 E Randolph Street #1208
- New
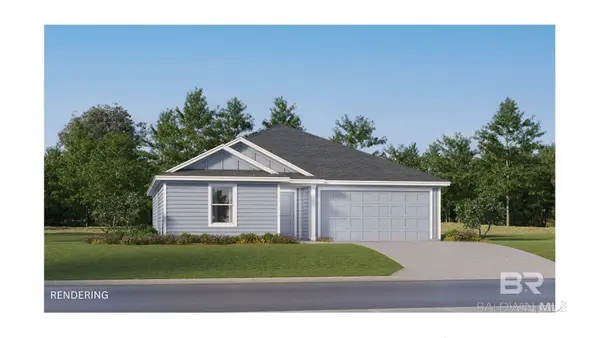 $249,990Active3 beds 2 baths1,413 sq. ft.
$249,990Active3 beds 2 baths1,413 sq. ft.19989 Clover Field Lane, Summerdale, AL 36535
MLS# 389421Listed by: LENNAR HOMES COASTAL REALTY, L - New
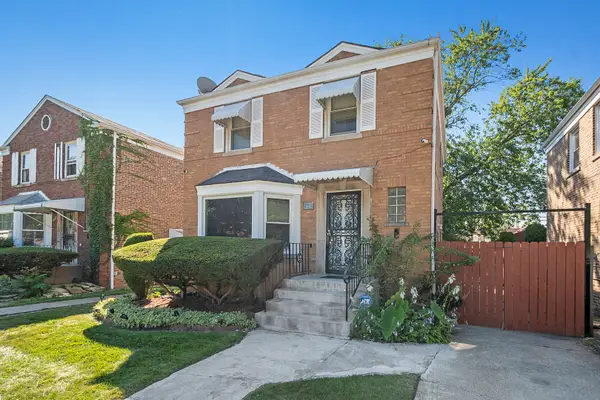 $269,000Active5 beds 2 baths2,210 sq. ft.
$269,000Active5 beds 2 baths2,210 sq. ft.8816 S Constance Avenue, Chicago, IL 60617
MLS# 12535879Listed by: RE/MAX 10 - New
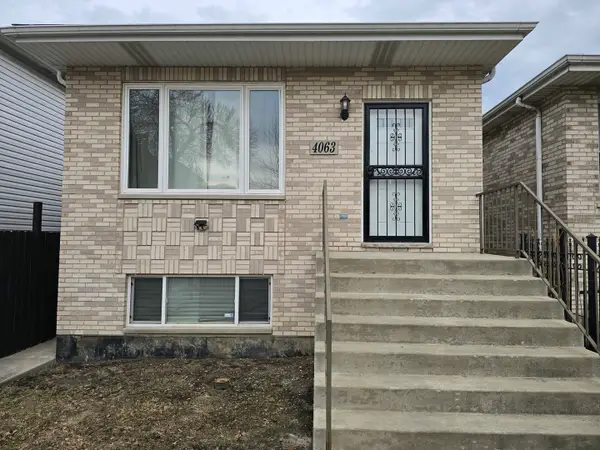 $539,000Active4 beds 3 baths2,300 sq. ft.
$539,000Active4 beds 3 baths2,300 sq. ft.4063 S Rockwell Street, Chicago, IL 60632
MLS# 12535700Listed by: CHI REAL ESTATE GROUP LLC - New
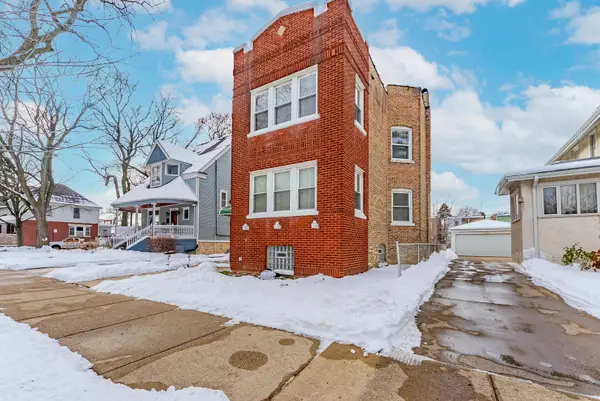 $749,999Active5 beds 3 baths
$749,999Active5 beds 3 baths4706 N Kilpatrick Avenue, Chicago, IL 60630
MLS# 12535827Listed by: REALTY OF AMERICA, LLC 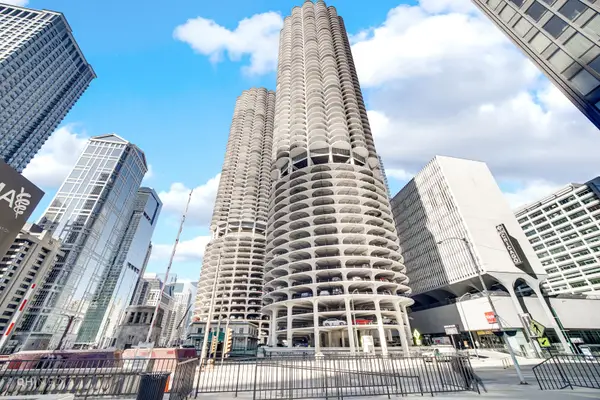 $168,000Pending-- beds 1 baths500 sq. ft.
$168,000Pending-- beds 1 baths500 sq. ft.300 N State Street #2126, Chicago, IL 60654
MLS# 12535176Listed by: RE/MAX PREMIER- New
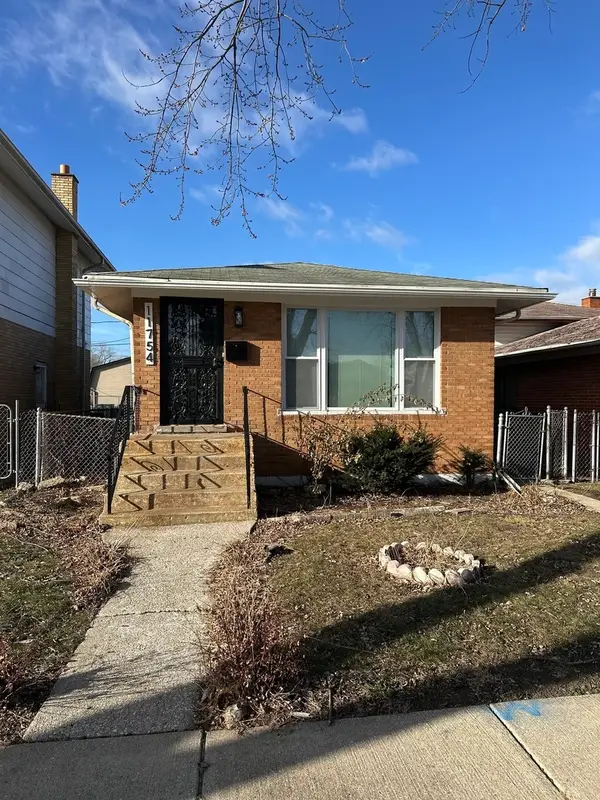 $264,900Active4 beds 2 baths1,040 sq. ft.
$264,900Active4 beds 2 baths1,040 sq. ft.11754 S Laflin Avenue, Chicago, IL 60628
MLS# 12528771Listed by: KALE REALTY - New
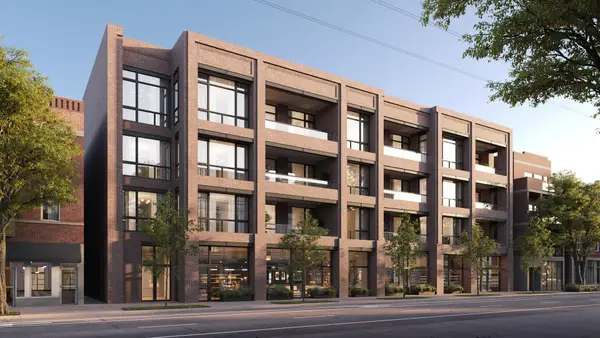 $1,125,000Active3 beds 3 baths
$1,125,000Active3 beds 3 baths3037 N Lincoln Avenue #203, Chicago, IL 60657
MLS# 12535804Listed by: BAIRD & WARNER - New
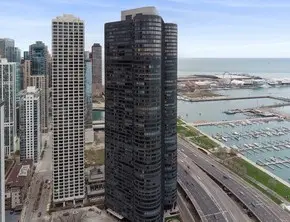 $379,500Active1 beds 2 baths1,023 sq. ft.
$379,500Active1 beds 2 baths1,023 sq. ft.155 N Harbor Drive #4007, Chicago, IL 60601
MLS# 12535349Listed by: COLDWELL BANKER REALTY - New
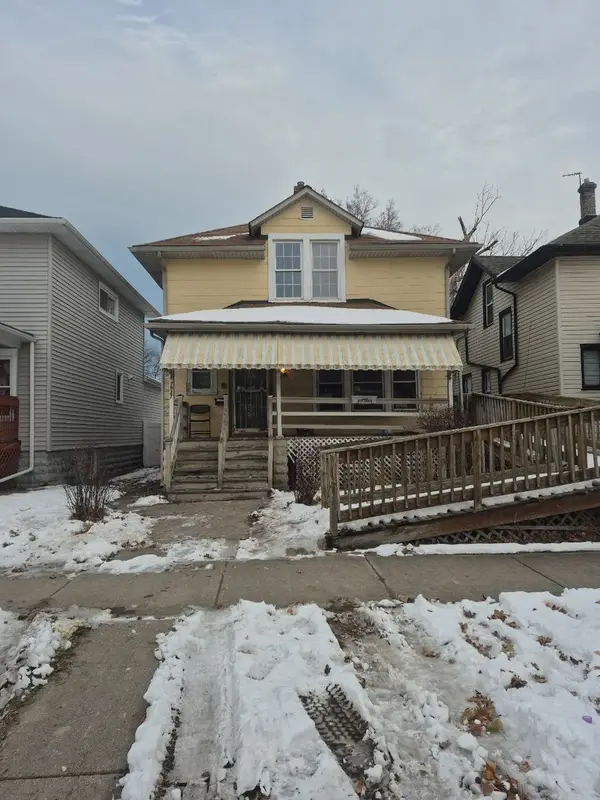 $149,000Active3 beds 2 baths1,440 sq. ft.
$149,000Active3 beds 2 baths1,440 sq. ft.7527 S Chappel Avenue, Chicago, IL 60649
MLS# 12535759Listed by: MONDO ESTATE REALTY INC - New
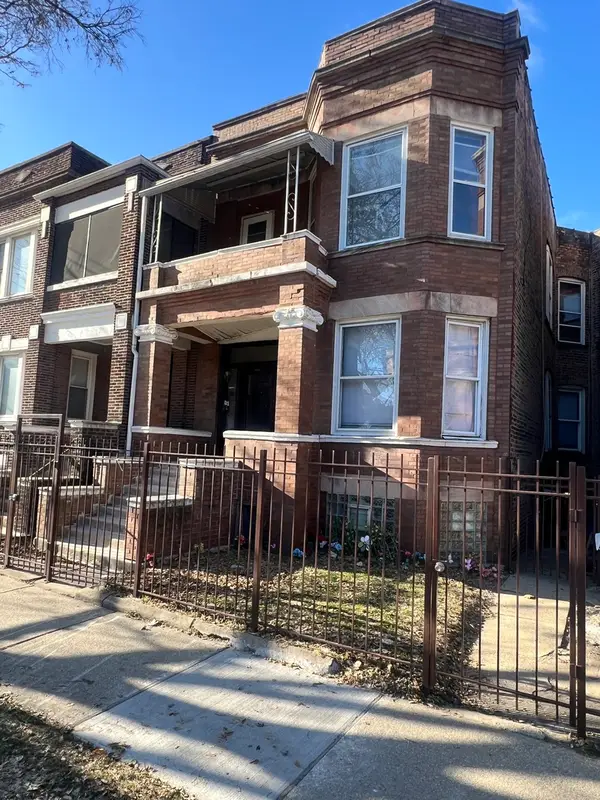 $370,000Active8 beds 3 baths
$370,000Active8 beds 3 baths6240 S Evans Avenue, Chicago, IL 60637
MLS# 12532486Listed by: COLDWELL BANKER REALTY
