360 W Erie Street #5A, Chicago, IL 60654
Local realty services provided by:Better Homes and Gardens Real Estate Connections
360 W Erie Street #5A,Chicago, IL 60654
$1,449,995
- 3 Beds
- 3 Baths
- 2,273 sq. ft.
- Condominium
- Active
Listed by: matt laricy
Office: americorp, ltd
MLS#:12345153
Source:MLSNI
Price summary
- Price:$1,449,995
- Price per sq. ft.:$637.92
- Monthly HOA dues:$916
About this home
Explore the property in 3D! Click the 3D button to take a virtual tour and walk through every detail. Step into the pinnacle of luxury living within the meticulously crafted confines of Three Sixty West luxury condominiums, nestled in the vibrant River North neighborhood. This 3-bedroom, 3-bathroom sanctuary boasts an array of lavish features, from lofty 10-foot ceilings to sun-drenched floor-to-ceiling windows, solid 8-foot core doors, and polished 5-inch wood flooring. Recessed lighting adds a touch of sophistication while bespoke custom closets offer unparalleled storage solutions. The open-concept design seamlessly integrates spacious living and dining areas, flowing effortlessly to a private terrace ideal for hosting guests. In the gourmet kitchen, Italian cabinetry, quartz countertops, and top-of-the-line Sub-Zero and Wolf appliances cater to culinary enthusiasts. Retreat to the tranquil primary suite, complete with a private balcony, dual walk-in closets, and a lavish en suite bathroom featuring a freestanding Victoria and Albert soaking tub, expansive dual vanity, glass-enclosed shower, and secluded commode. Secondary bedrooms offer custom motorized blinds and bonus den space, perfect for a home office. Additional highlights include a powder room for guests, a large laundry room, and garage parking available for additional cost. Residents can enjoy an array of amenities, including a sprawling roof deck with panoramic city views, a fitness center, yoga room, lounge, and dog run. Nestled in a serene residential enclave amidst the excitement of River North and the Magnificent Mile, Three Sixty West offers the perfect fusion of tranquility and urban convenience.
Contact an agent
Home facts
- Year built:2019
- Listing ID #:12345153
- Added:296 day(s) ago
- Updated:February 12, 2026 at 06:28 PM
Rooms and interior
- Bedrooms:3
- Total bathrooms:3
- Full bathrooms:3
- Living area:2,273 sq. ft.
Heating and cooling
- Cooling:Central Air
- Heating:Forced Air, Natural Gas
Structure and exterior
- Year built:2019
- Building area:2,273 sq. ft.
Schools
- High school:Wells Community Academy Senior H
- Middle school:Ogden Elementary
- Elementary school:Ogden Elementary
Utilities
- Water:Lake Michigan
- Sewer:Public Sewer
Finances and disclosures
- Price:$1,449,995
- Price per sq. ft.:$637.92
- Tax amount:$28,789 (2024)
New listings near 360 W Erie Street #5A
- New
 $799,000Active3 beds 2 baths2,014 sq. ft.
$799,000Active3 beds 2 baths2,014 sq. ft.4353 N Richmond Avenue #3N, Chicago, IL 60618
MLS# 12527542Listed by: BAIRD & WARNER - New
 $320,000Active3 beds 2 baths1,199 sq. ft.
$320,000Active3 beds 2 baths1,199 sq. ft.Address Withheld By Seller, Chicago, IL 60655
MLS# 12565801Listed by: COLDWELL BANKER REALTY - New
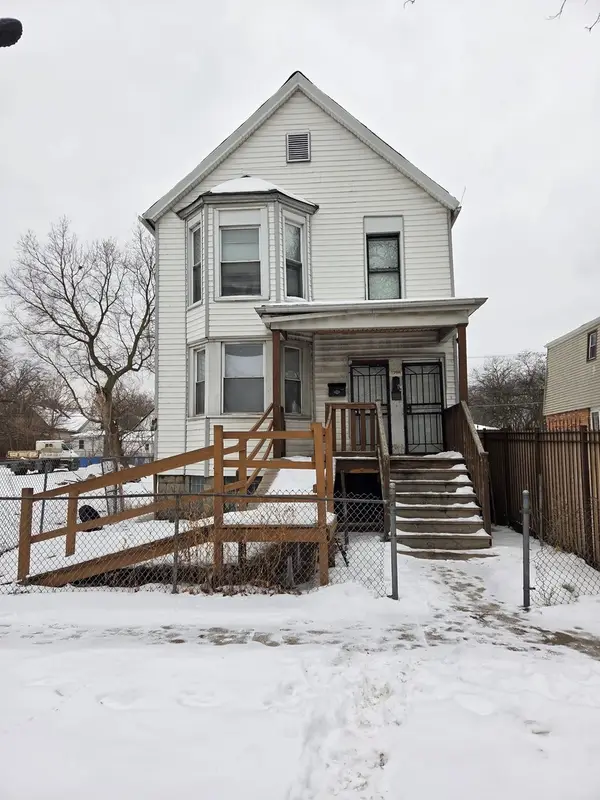 $89,999Active4 beds 2 baths
$89,999Active4 beds 2 baths5708 S Lowe Avenue, Chicago, IL 60621
MLS# 12567432Listed by: COLDWELL BANKER REALTY - New
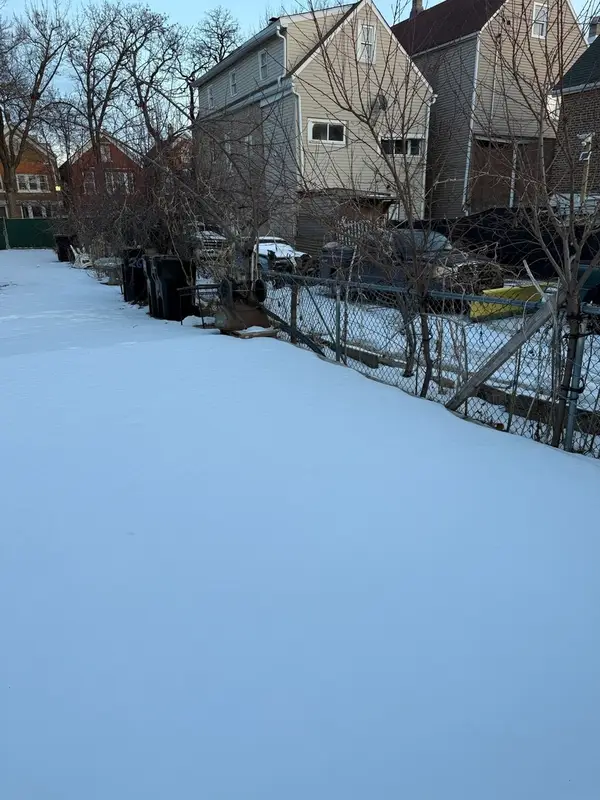 $100,000Active0.06 Acres
$100,000Active0.06 Acres2640 S Troy Street, Chicago, IL 60623
MLS# 12563354Listed by: KELLER WILLIAMS EXPERIENCE - New
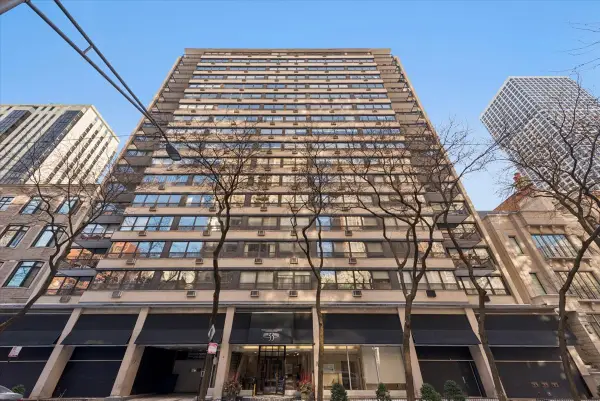 $235,000Active1 beds 1 baths
$235,000Active1 beds 1 baths33 E Cedar Street #16E, Chicago, IL 60611
MLS# 12556329Listed by: BERKSHIRE HATHAWAY HOMESERVICES CHICAGO - Open Fri, 4 to 6pmNew
 $875,000Active3 beds 3 baths1,881 sq. ft.
$875,000Active3 beds 3 baths1,881 sq. ft.5114 S Kenwood Avenue #4B, Chicago, IL 60615
MLS# 12560594Listed by: @PROPERTIES CHRISTIE'S INTERNATIONAL REAL ESTATE - Open Sat, 11am to 1pmNew
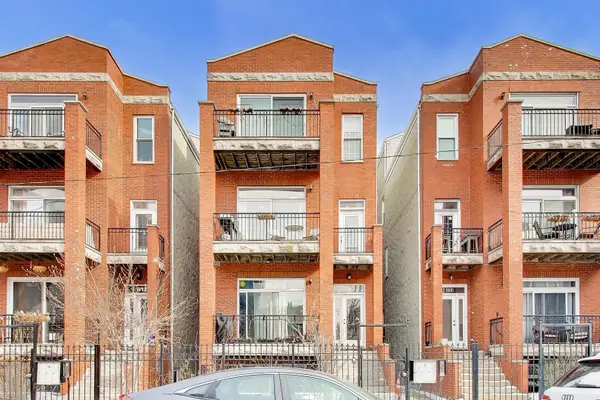 $469,900Active2 beds 2 baths1,200 sq. ft.
$469,900Active2 beds 2 baths1,200 sq. ft.813 N Bishop Street #2, Chicago, IL 60642
MLS# 12563305Listed by: @PROPERTIES CHRISTIE'S INTERNATIONAL REAL ESTATE - New
 $149,900Active4 beds 2 baths1,900 sq. ft.
$149,900Active4 beds 2 baths1,900 sq. ft.8054 S Jeffery Boulevard, Chicago, IL 60617
MLS# 12564661Listed by: KELLER WILLIAMS PREFERRED RLTY - New
 $400,000Active4 beds 4 baths2,500 sq. ft.
$400,000Active4 beds 4 baths2,500 sq. ft.4216 W West End Avenue, Chicago, IL 60624
MLS# 12564963Listed by: EXP REALTY - New
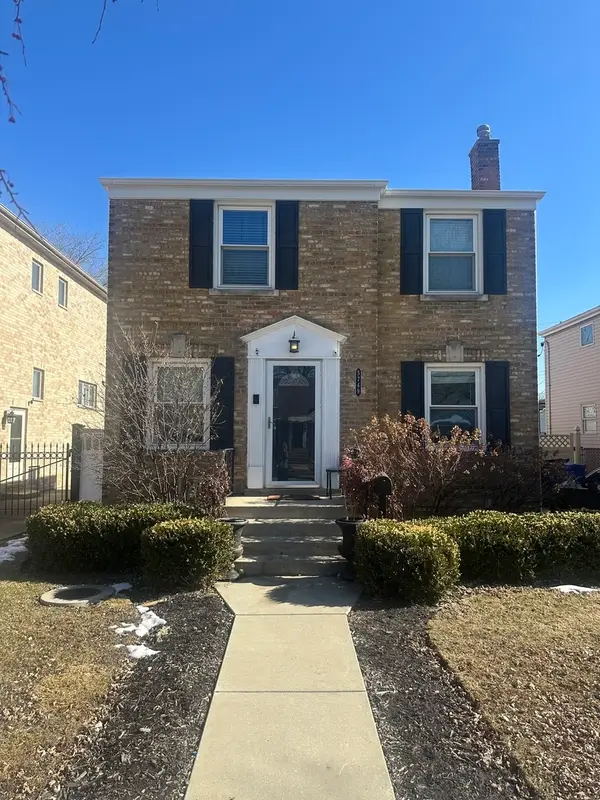 $415,000Active3 beds 2 baths1,250 sq. ft.
$415,000Active3 beds 2 baths1,250 sq. ft.5749 S Nordica Avenue, Chicago, IL 60638
MLS# 12565909Listed by: RE/MAX PLAZA

