3628 N Lakewood Avenue, Chicago, IL 60613
Local realty services provided by:Better Homes and Gardens Real Estate Connections
3628 N Lakewood Avenue,Chicago, IL 60613
$2,990,000
- 6 Beds
- 7 Baths
- 6,350 sq. ft.
- Single family
- Active
Listed by:jennifer ames
Office:engel & voelkers chicago
MLS#:12448743
Source:MLSNI
Price summary
- Price:$2,990,000
- Price per sq. ft.:$470.87
About this home
Newly refreshed, staged, and ready for its next owner! This 6,350-square-foot residence sits on a 36-foot-wide lot on one of Southport Corridor's most desirable streets. Built as a custom home to the highest standards, it offers three levels of well-planned living with 5-6 bedrooms, four full baths, and three half baths. Move-in ready, it combines timeless craftsmanship with modern comfort...a rare offering in the neighborhood! Classical design elements include a brick and limestone facade inspired by London's Hampton Court Palace, high ceilings, oversized millwork, custom built-ins, solid-core doors, and a blend of marble mosaic and white oak flooring. The Christopher Peacock kitchen is both elegant and practical, with extensive storage, top-quality appliances, an oversized island with a breakfast bar, a built-in desk, and banquette seating. The primary suite is a private retreat with a sitting room, vaulted ceiling and balcony, a spa bath with English walnut cabinetry, soaking tub, steam shower, and dual walk-in closets. Additional features include custom closets throughout, dual laundry centers, interior sound insulation, Pella windows with roll-down screens, zoned radiant heat, and a full-height attic for extra storage. Outdoor spaces include a landscaped, gated bluestone patio in front, plus two expansive decks-one off the kitchen and another above the 3-car garage. Ideally located in the Blaine Elementary district, the home is steps from dining, shopping, parks and playgrounds, and the Southport Brown Line station. This is an exceptional opportunity to move right in and enjoy one of Southport Corridor's finest homes, all at a great price!
Contact an agent
Home facts
- Year built:2007
- Listing ID #:12448743
- Added:129 day(s) ago
- Updated:August 26, 2025 at 09:04 PM
Rooms and interior
- Bedrooms:6
- Total bathrooms:7
- Full bathrooms:4
- Half bathrooms:3
- Living area:6,350 sq. ft.
Heating and cooling
- Cooling:Central Air, Zoned
- Heating:Forced Air, Natural Gas, Radiant, Zoned
Structure and exterior
- Year built:2007
- Building area:6,350 sq. ft.
Schools
- High school:Lake View High School
- Middle school:Blaine Elementary School
- Elementary school:Blaine Elementary School
Utilities
- Water:Lake Michigan
- Sewer:Public Sewer
Finances and disclosures
- Price:$2,990,000
- Price per sq. ft.:$470.87
- Tax amount:$45,718 (2023)
New listings near 3628 N Lakewood Avenue
- New
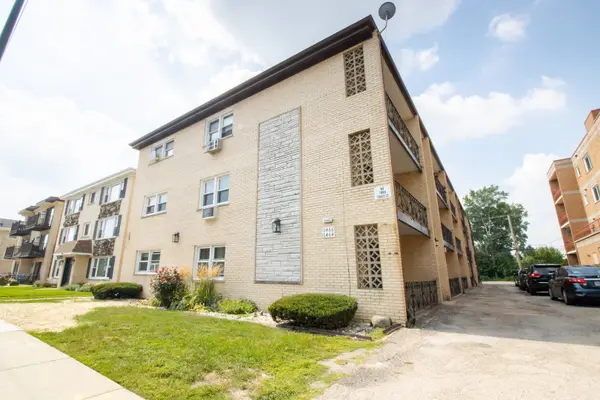 $225,000Active2 beds 1 baths1,000 sq. ft.
$225,000Active2 beds 1 baths1,000 sq. ft.6466 N Northwest Highway #C1, Chicago, IL 60631
MLS# 12433711Listed by: BAIRD & WARNER - New
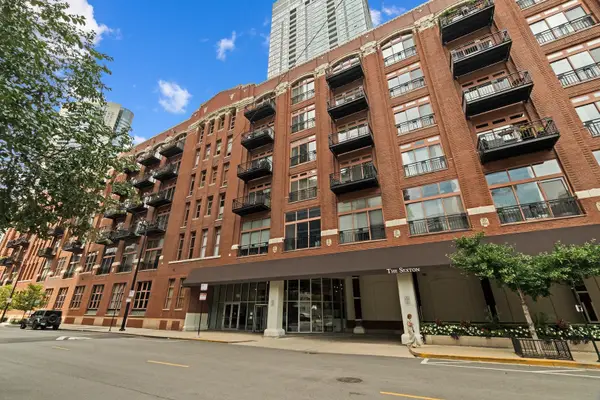 $399,990Active2 beds 1 baths1,200 sq. ft.
$399,990Active2 beds 1 baths1,200 sq. ft.360 W Illinois Street #424, Chicago, IL 60654
MLS# 12456223Listed by: VESTA PREFERRED LLC - Open Fri, 4 to 6pmNew
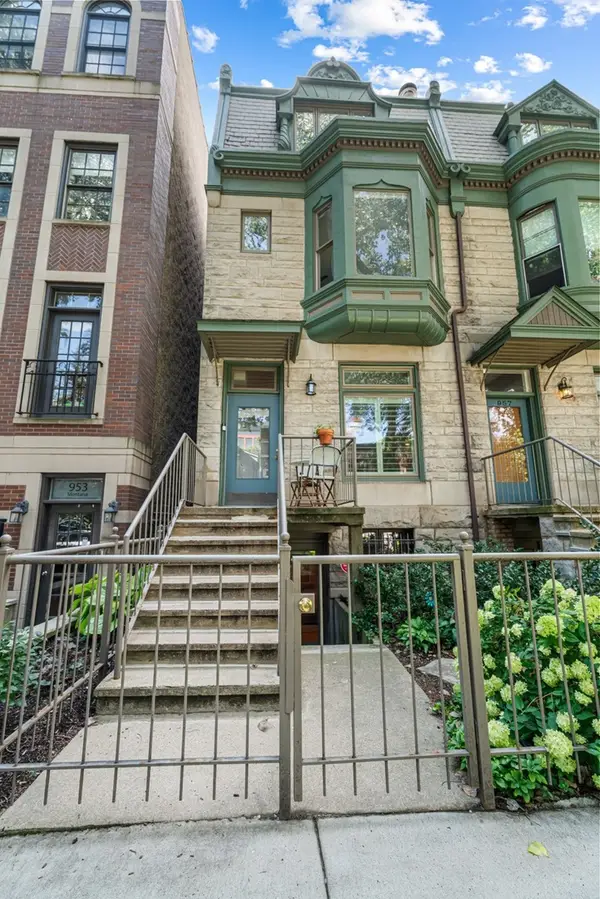 $659,000Active2 beds 2 baths1,478 sq. ft.
$659,000Active2 beds 2 baths1,478 sq. ft.957 W Montana Street #1E, Chicago, IL 60614
MLS# 12456674Listed by: @PROPERTIES CHRISTIE'S INTERNATIONAL REAL ESTATE - Open Sun, 12 to 2pmNew
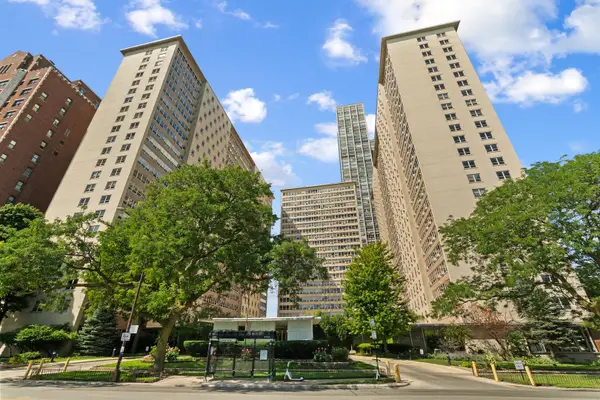 $294,900Active2 beds 1 baths950 sq. ft.
$294,900Active2 beds 1 baths950 sq. ft.3950 N Lake Shore Drive #1617C, Chicago, IL 60613
MLS# 12458726Listed by: VESTA PREFERRED LLC - New
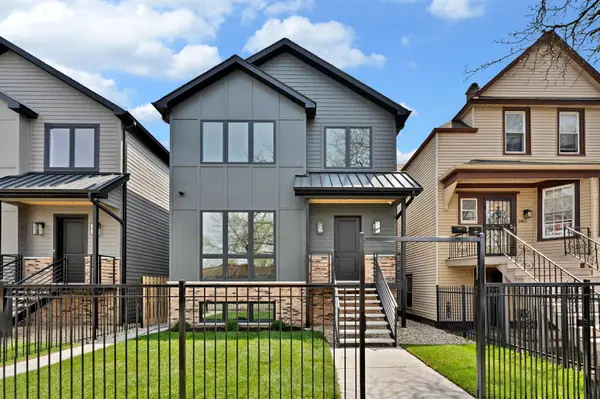 $1,199,000Active5 beds 4 baths4,000 sq. ft.
$1,199,000Active5 beds 4 baths4,000 sq. ft.3903 N Drake Avenue, Chicago, IL 60618
MLS# 12458833Listed by: KALE REALTY - New
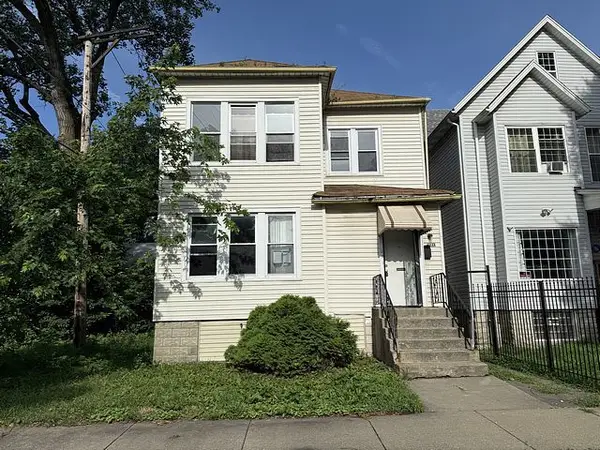 $85,500Active5 beds 2 baths
$85,500Active5 beds 2 baths6044 S Justine Street, Chicago, IL 60636
MLS# 12458834Listed by: CHICAGO REALTY PARTNERS, LTD - New
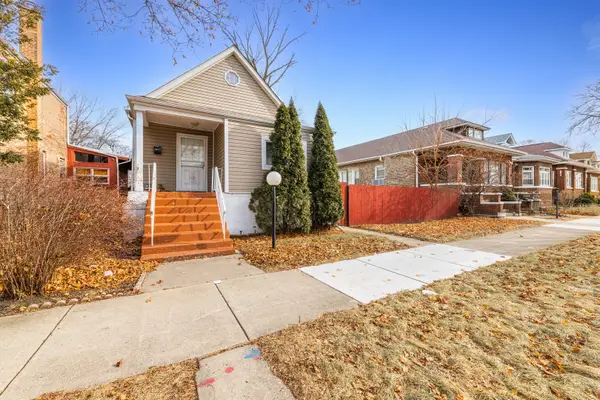 $229,000Active4 beds 2 baths1,036 sq. ft.
$229,000Active4 beds 2 baths1,036 sq. ft.7627 S Prairie Avenue, Chicago, IL 60619
MLS# 12458839Listed by: REALTY OF AMERICA, LLC - New
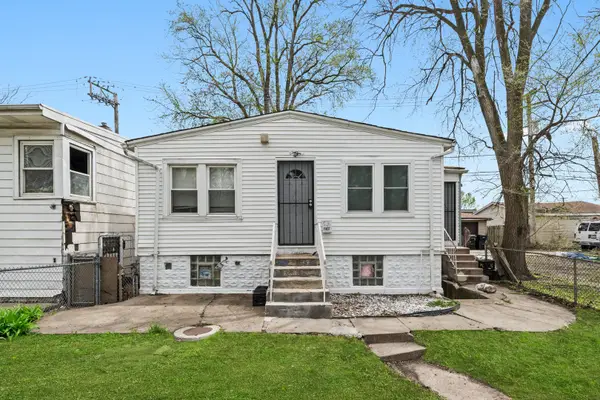 $150,000Active3 beds 1 baths666 sq. ft.
$150,000Active3 beds 1 baths666 sq. ft.11837 S Sangamon Street, Chicago, IL 60643
MLS# 12458881Listed by: RE/MAX LOYALTY - New
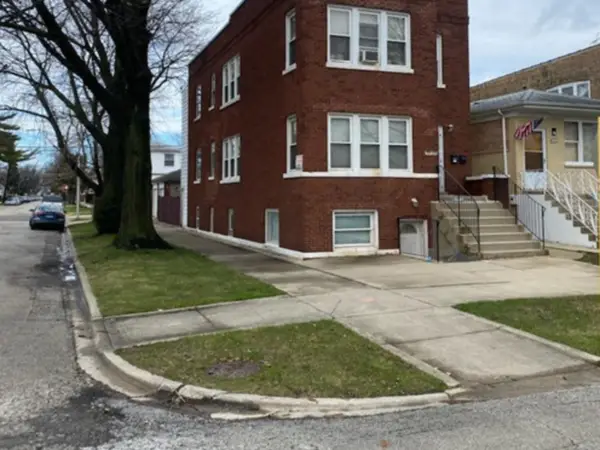 $749,999Active6 beds 3 baths
$749,999Active6 beds 3 baths5700 N Parkside Avenue, Chicago, IL 60646
MLS# 12458882Listed by: @PROPERTIES CHRISTIE'S INTERNATIONAL REAL ESTATE - Open Sat, 11:30am to 1pmNew
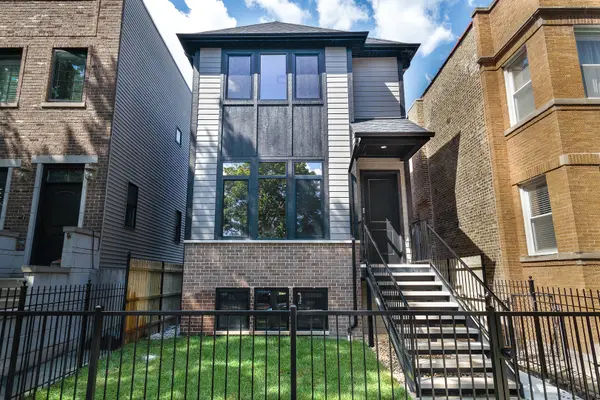 $1,395,000Active4 beds 5 baths3,600 sq. ft.
$1,395,000Active4 beds 5 baths3,600 sq. ft.3908 N Mozart Street, Chicago, IL 60618
MLS# 12406018Listed by: RE/MAX CITY
