363 E Wacker Drive #1601, Chicago, IL 60601
Local realty services provided by:Better Homes and Gardens Real Estate Star Homes
363 E Wacker Drive #1601,Chicago, IL 60601
$1,725,000
- 3 Beds
- 2 Baths
- 2,337 sq. ft.
- Condominium
- Pending
Listed by: leila zammatta
Office: magellan marketing group llc.
MLS#:12369771
Source:MLSNI
Price summary
- Price:$1,725,000
- Price per sq. ft.:$738.13
- Monthly HOA dues:$1,345
About this home
Stunning Three-Bedroom Residence with Iconic Views at The St. Regis Chicago. Experience elevated city living in this expansive and beautifully appointed three-bedroom home boasting panoramic views of the lake, park, city and Chicago River. Larger than most in its tier, this residence offers a unique depth that provides a full wall of floor-to-ceiling glass stretching from south to north, flooding the home with natural light. The gourmet kitchen is outfitted with top-of-the-line Gaggenau and Thermador wood-paneled appliances, a built-in coffee/espresso system, and a separate breakfast area overlooking the river-perfect for morning inspiration. A custom entertainment center anchors the spacious living area, ideal for hosting and relaxing with ample room for large-scale furnishings. Retreat to the luxurious primary suite featuring custom designer lighting and dual walk-in closets with built-in organization. The spa-inspired primary bathroom is a serene sanctuary, complete with a 72-inch soaking tub and an oversized shower with both rain and handheld showerheads. Additional highlights include custom-organized closets throughout, auto roller shades, an in-unit washer and dryer, and the option to purchase one attended parking space at additional cost. Residents of The St. Regis Chicago enjoy exclusive access to unparalleled hotel services and amenities, along with a private full-floor residential amenity level that includes a Private Dining Room, Owners Lounge, Wine Vault, Catering Kitchen, Golf Simulation Lounge, Conference Room, Theater Room, Children's Playroom, Outdoor Pool and Deck with Grills and more!
Contact an agent
Home facts
- Year built:2021
- Listing ID #:12369771
- Added:223 day(s) ago
- Updated:December 29, 2025 at 08:47 AM
Rooms and interior
- Bedrooms:3
- Total bathrooms:2
- Full bathrooms:2
- Living area:2,337 sq. ft.
Heating and cooling
- Cooling:Central Air
- Heating:Forced Air, Natural Gas
Structure and exterior
- Year built:2021
- Building area:2,337 sq. ft.
Schools
- Elementary school:Ogden Elementary
Utilities
- Water:Lake Michigan
- Sewer:Public Sewer
Finances and disclosures
- Price:$1,725,000
- Price per sq. ft.:$738.13
- Tax amount:$24,450 (2023)
New listings near 363 E Wacker Drive #1601
- New
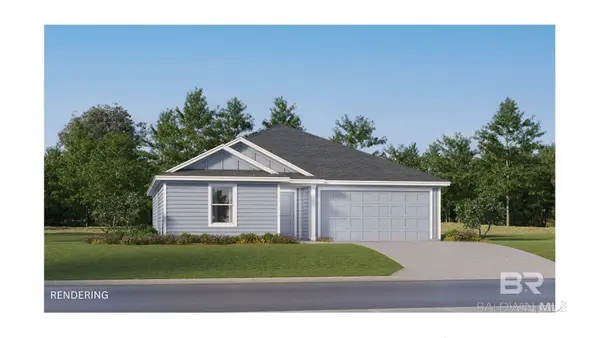 $249,990Active3 beds 2 baths1,413 sq. ft.
$249,990Active3 beds 2 baths1,413 sq. ft.19989 Clover Field Lane, Summerdale, AL 36535
MLS# 389421Listed by: LENNAR HOMES COASTAL REALTY, L - New
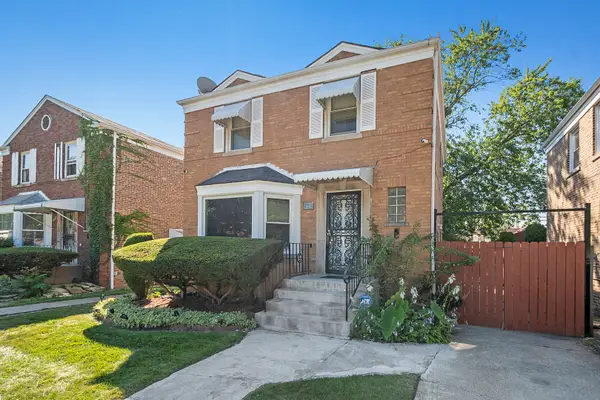 $269,000Active5 beds 2 baths2,210 sq. ft.
$269,000Active5 beds 2 baths2,210 sq. ft.8816 S Constance Avenue, Chicago, IL 60617
MLS# 12535879Listed by: RE/MAX 10 - New
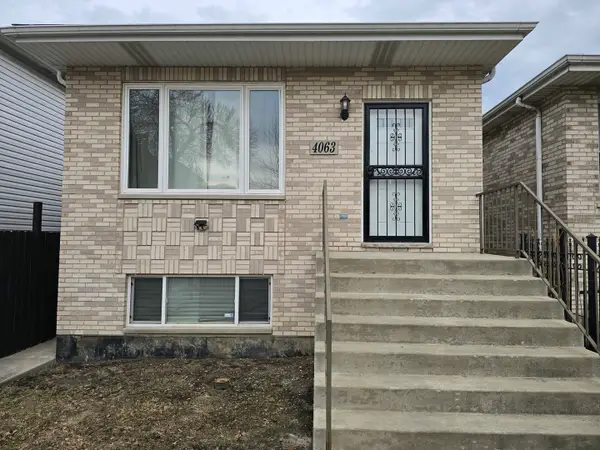 $539,000Active4 beds 3 baths2,300 sq. ft.
$539,000Active4 beds 3 baths2,300 sq. ft.4063 S Rockwell Street, Chicago, IL 60632
MLS# 12535700Listed by: CHI REAL ESTATE GROUP LLC - New
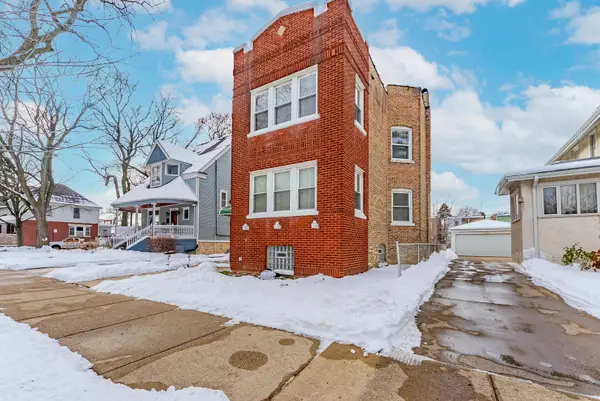 $749,999Active5 beds 3 baths
$749,999Active5 beds 3 baths4706 N Kilpatrick Avenue, Chicago, IL 60630
MLS# 12535827Listed by: REALTY OF AMERICA, LLC 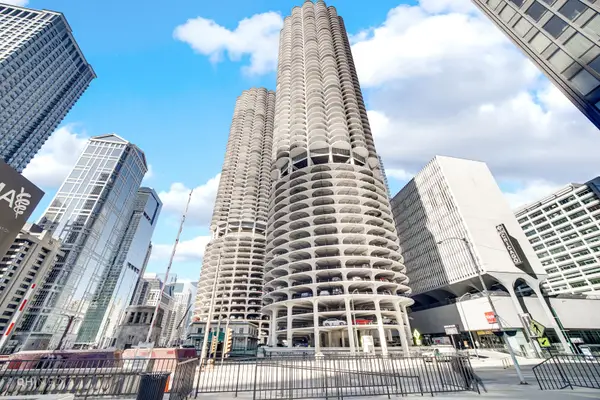 $168,000Pending-- beds 1 baths500 sq. ft.
$168,000Pending-- beds 1 baths500 sq. ft.300 N State Street #2126, Chicago, IL 60654
MLS# 12535176Listed by: RE/MAX PREMIER- New
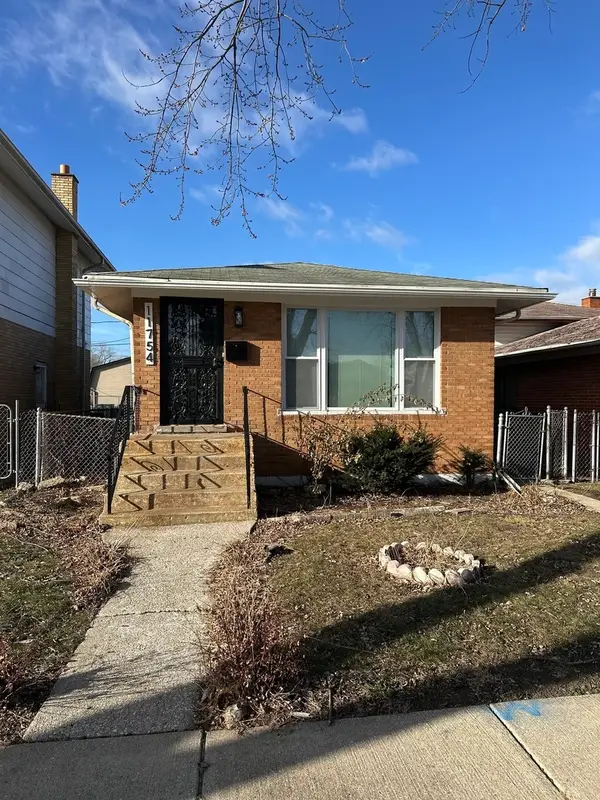 $264,900Active4 beds 2 baths1,040 sq. ft.
$264,900Active4 beds 2 baths1,040 sq. ft.11754 S Laflin Avenue, Chicago, IL 60628
MLS# 12528771Listed by: KALE REALTY - New
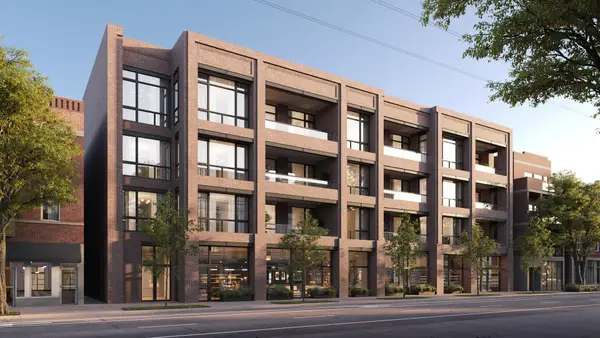 $1,125,000Active3 beds 3 baths
$1,125,000Active3 beds 3 baths3037 N Lincoln Avenue #203, Chicago, IL 60657
MLS# 12535804Listed by: BAIRD & WARNER - New
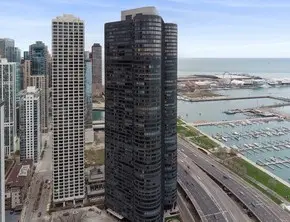 $379,500Active1 beds 2 baths1,023 sq. ft.
$379,500Active1 beds 2 baths1,023 sq. ft.155 N Harbor Drive #4007, Chicago, IL 60601
MLS# 12535349Listed by: COLDWELL BANKER REALTY - New
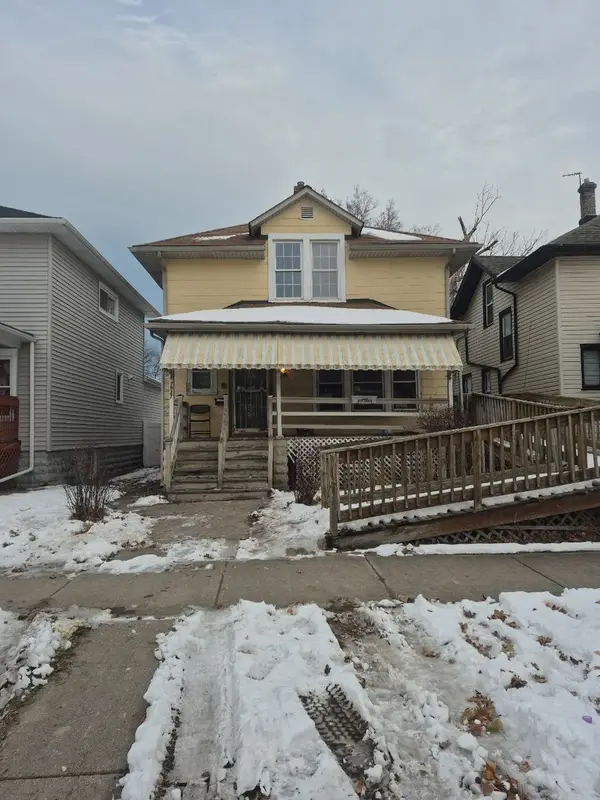 $149,000Active3 beds 2 baths1,440 sq. ft.
$149,000Active3 beds 2 baths1,440 sq. ft.7527 S Chappel Avenue, Chicago, IL 60649
MLS# 12535759Listed by: MONDO ESTATE REALTY INC - New
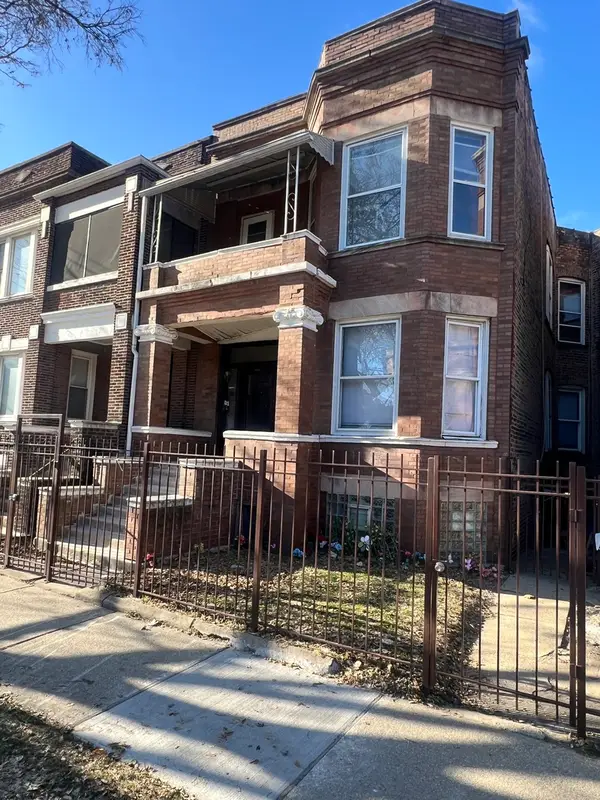 $370,000Active8 beds 3 baths
$370,000Active8 beds 3 baths6240 S Evans Avenue, Chicago, IL 60637
MLS# 12532486Listed by: COLDWELL BANKER REALTY
